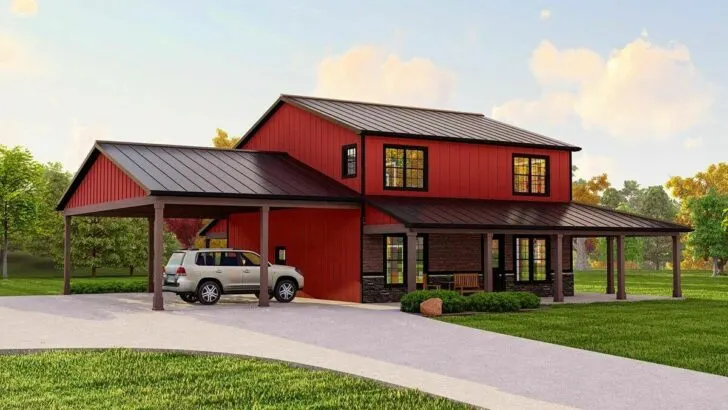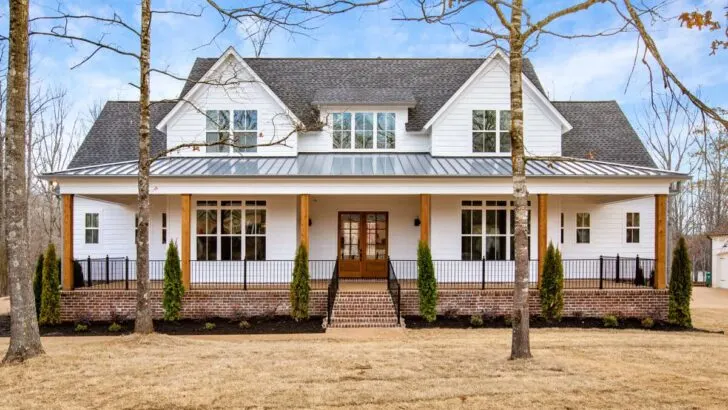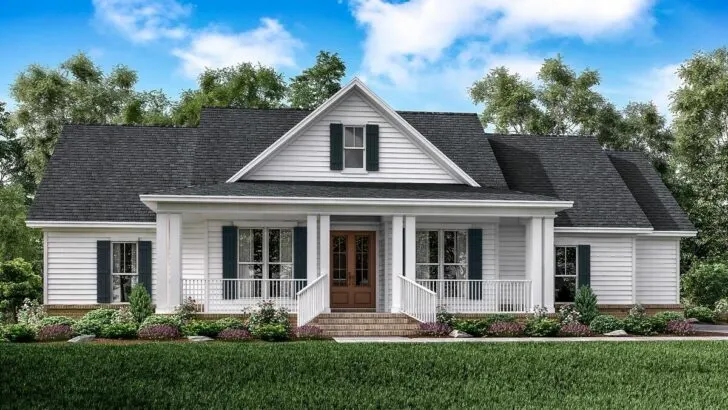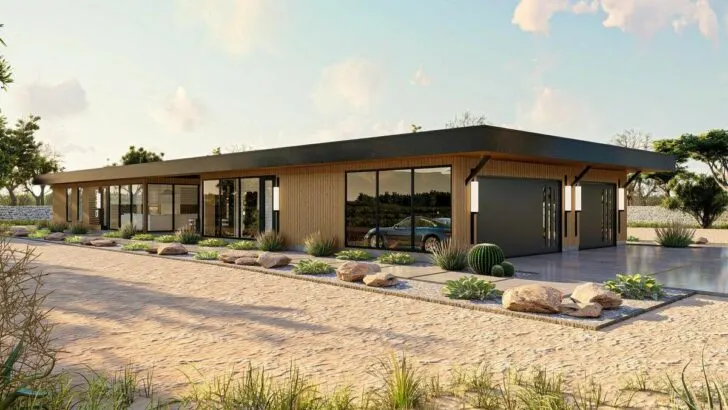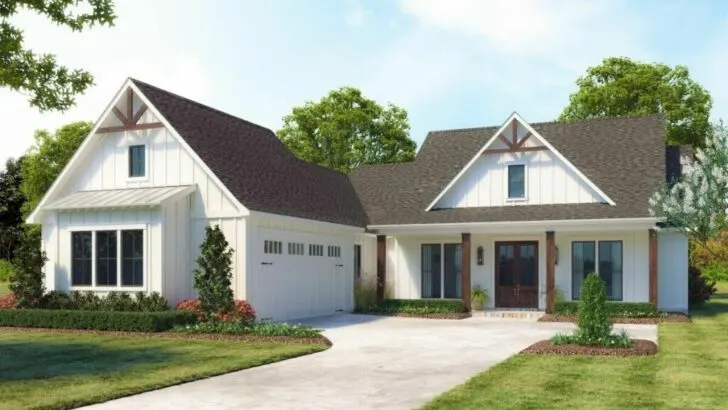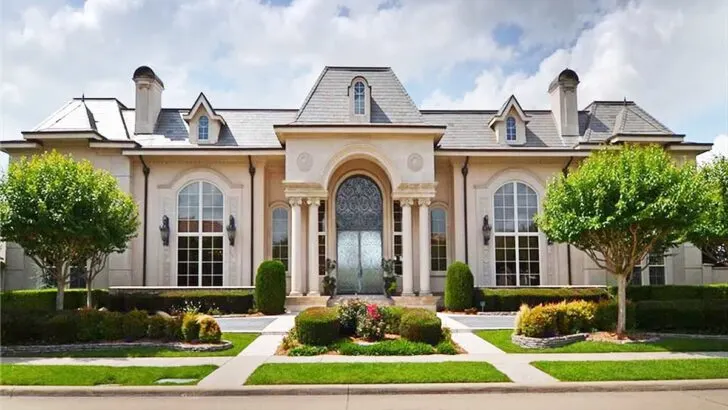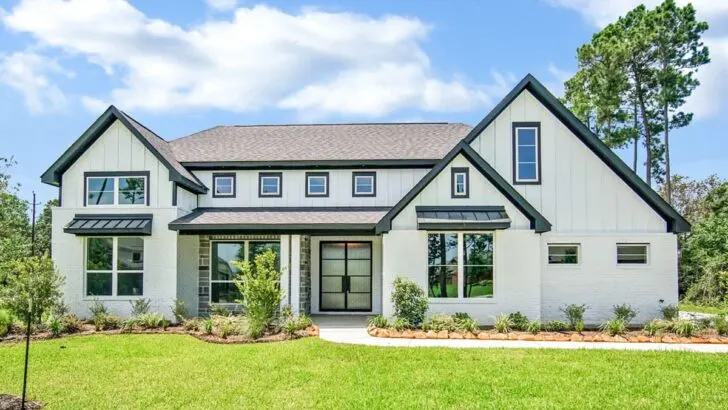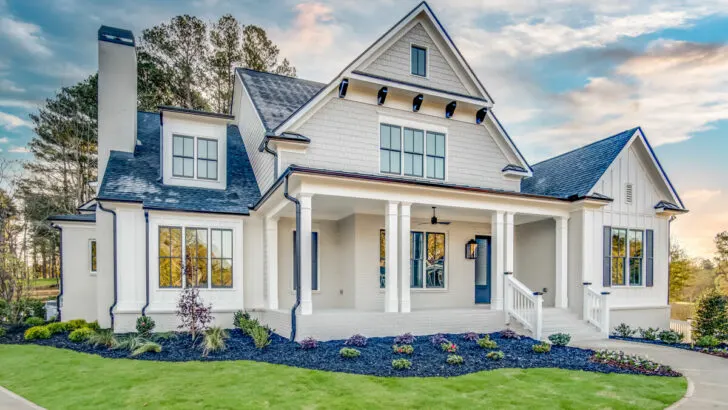
Plan Details:
- 1,645 Sq Ft
- 2 – 3 Beds
- 2 Baths
- 1 – 2 Stories
- 2 Cars
Ah, the allure of a picturesque farmhouse merging seamlessly with contemporary comfort – it’s a vision that tugs at the heartstrings, isn’t it?
Come take a leisurely stroll with me through a home design that marries the charm of bygone days with the conveniences of modern living.
Our snug modern farmhouse, sprawling across a generous 1,645 square feet, isn’t just a house; it’s a warm, inviting haven that’s eager to welcome you into a world where timeless aesthetics and modernity harmonize beautifully.
With its open-concept layout and a wonderfully spacious rear porch, this home isn’t just built with bricks and beams; it’s constructed with love and aspirations.


Imagine this: An exterior adorned with board and batten siding that whispers tales of the rustic countryside, while dark shutters and a contrasting roof add a dash of contemporary flair. It’s like a beloved classic novel, dressed in a stylish, new book cover.
Related House Plans
This home encapsulates timeless charm wrapped in a chic, modern cocoon, creating a captivating blend of classic pastoral poetry and contemporary romance.
Step inside, and let yourself be embraced by the great room. A vaulted ceiling stretches gracefully above, reminding you that the sky is indeed the limit when it comes to tranquility. And don’t forget the spacious rear porch!
Blessed with captivating skylights, it doesn’t merely allow you to gaze at the heavens; it invites a slice of the sky into your home, ensuring that you’re never too far from a celestial soirée, even in the bright light of day.
As we venture into the kitchen, you’ll find a culinary stage set with a prep island ready to host your gastronomic adventures.
An adjoining breakfast nook provides a cozy spot where mornings are bathed in the warmth of freshly brewed coffee, and evenings bask in the golden glow of a setting sun.
The formal dining room, discreetly nestled around the corner, stands prepared to host your family gatherings, turning meals into cherished memories.
In this modern farmhouse kitchen, whether it’s pancakes on a lazy Sunday or a grand Thanksgiving feast, every meal becomes an event, every moment a treasured memory in the making.
Related House Plans
Continuing our exploration, beyond the welcoming arms of a double garage, the master suite unfolds like a gentle whisper.
With a cathedral ceiling that seems to cradle the heavens and a luxurious bathroom that promises unhurried moments of serenity, this personal sanctuary offers more than just rest; it’s a serene escape from the hustle and bustle of everyday life.
The walk-in closet, spacious and accommodating, is ready to cradle your wardrobe choices with the utmost care.
The two additional bedrooms, awaiting your personal touch, share a full bath, ensuring that these spaces are not mere rooms, but sanctuaries where the day’s stresses melt into the comforting embrace of the night. Oh, and the bonus room?
That’s your ticket to extra square footage, a versatile space that can transform into whatever your heart desires – a cozy den, a playful nook, or a quiet corner where tales of the day gracefully evolve into dreams of tomorrow.
In every nook and cranny of this 1,645-square-foot modern farmhouse plan, there’s an unspoken promise of warmth, a gentle invitation to create lasting memories, and a subtle encouragement to weave your dreams into its very fabric.
With 2-3 bedrooms, whispering stories of comfort, 2 baths offering a soothing retreat, and the option to spread across 1-2 captivating stories, this isn’t just a house plan; it’s a life plan – an intertwining of your dreams with sturdy beams, your hopes with solid bricks, and every tomorrow with the strong yet tender walls of today.

This charming, modern farmhouse doesn’t just stand; it embraces, it loves, and it eagerly anticipates, ready to cradle the moments of your life within its enchanting confines.
Your dreams have found a new address. Welcome home.

