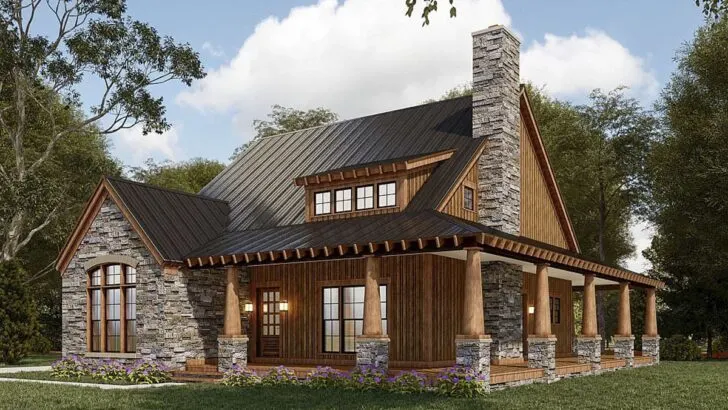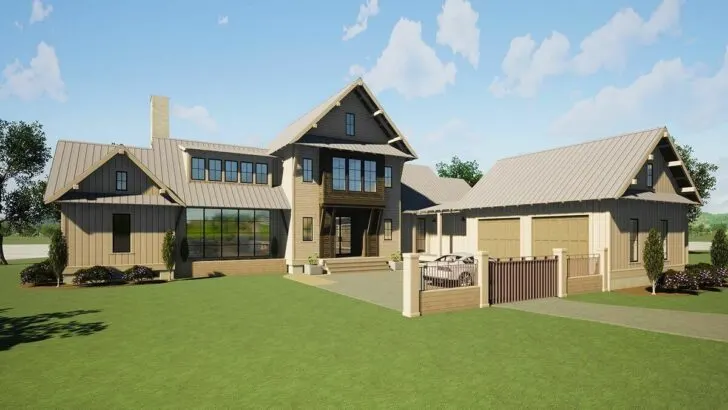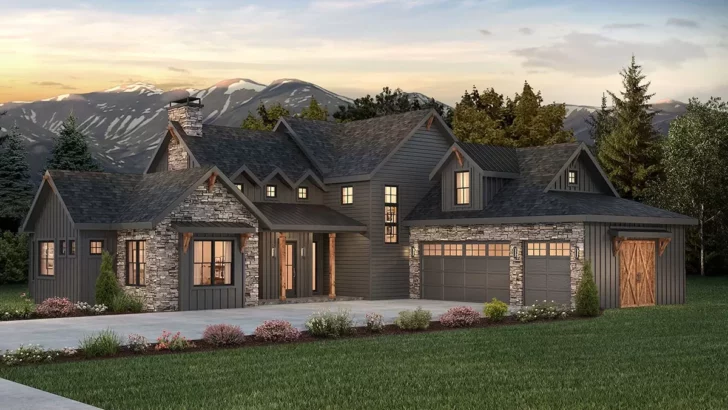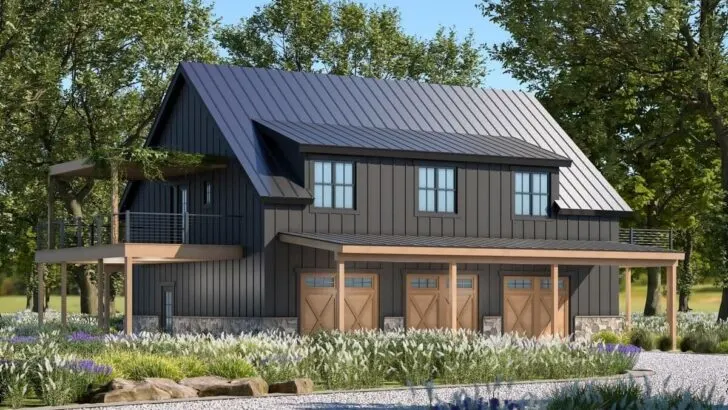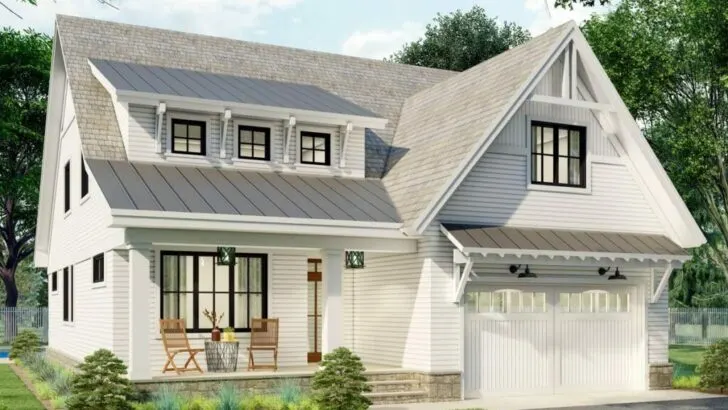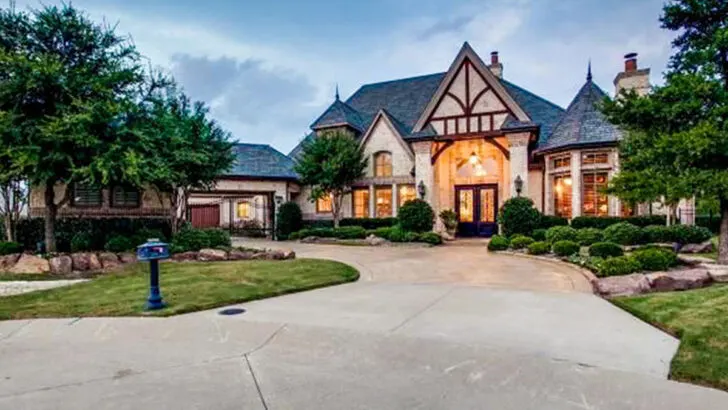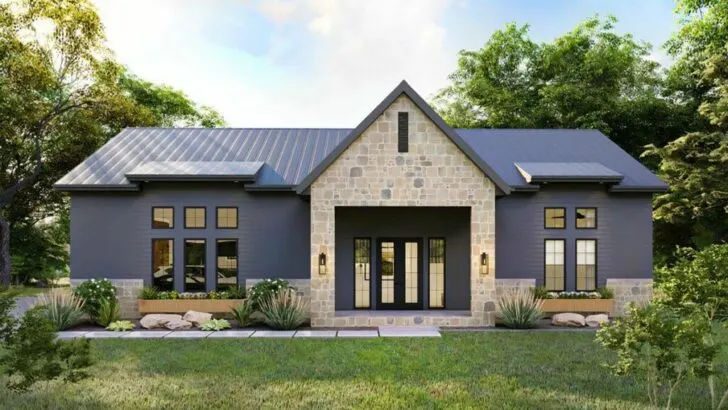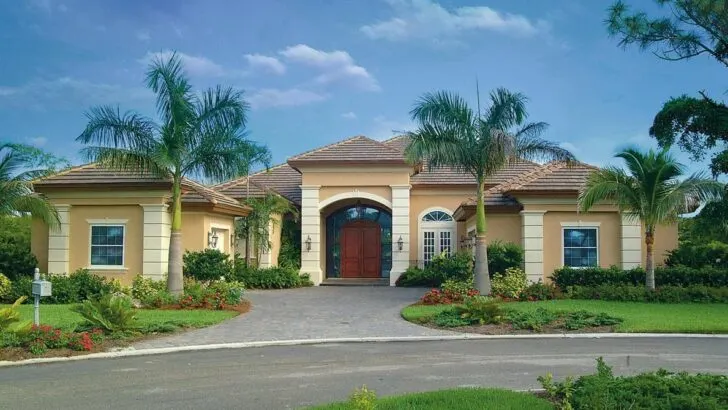
Plan Details:
- 2,373 Sq Ft
- 3-5 Beds
- 2.5-3.5 Baths
- 1 Stories
- 2-3 Cars
Hey there! Ready for an enchanting little journey? Grab your coffee, lean back, and let’s escape to the captivating landscape of the south of France.
Our star attraction? A charming, French country-style 4-bedroom house with a 2-car garage that’s far from run-of-the-mill.
Get ready, friends! Sit tight, or as the French say, “bouclez vos ceintures,” and let’s explore this architectural treasure.






First impressions count and this beauty is sure to lure you in as surely as the aroma of a fresh baguette from the local boulangerie. Picture a vaulted front porch adorned with timber, a tasteful mix of brick and board-and-batten exterior.
Related House Plans


The crown jewel? A spacious 2-car side-entry garage that is not shy to show off. The garage allows for a 3-car side and 2-car front expansion, but this house knows that it’s not just about the space but how you use it.


Venture inside to the heart of the house: the great room. This room is more than great; it’s grand!

The generous area, warmed by a cozy fireplace, immerses you in a tale that could only be spun in the southern French countryside.

Picture an open-concept floor plan, a roaring fire, and the only missing piece, a French bulldog lounging by the fire. Magnifique!

Next, we move onto the kitchen which is truly a chef’s dream. Forget islands, this kitchen features a culinary paradise!

Stretching a generous 4′ by 8′, this oversized kitchen island is ideal whether you’re cooking your signature Coq au Vin or just nibbling a croissant.

And the surprises keep coming – a walk-in pantry so large, you could almost store a vineyard’s worth of wine, or just your weekly groceries.
Related House Plans

Adjacent to the pantry is the dining room with a panoramic view of the spacious back porch. Now, that’s dining with style!

This isn’t just a porch; it’s a fully equipped outdoor kitchen, ready to make your summer parties the talk of the town. Just imagine your neighbors’ envy as the aroma of your barbecue wafts through the air.

Let’s move on to the pièce de résistance of personal spaces: the first-floor master suite. Its tray ceiling whispers understated elegance and that’s just the beginning.

The suite boasts a lavish 5-piece master bath and a walk-in closet that conveniently leads to the laundry room. After all, who wants to carry dirty laundry up and down the stairs?

On the other side of this home, you’ll find two more bedrooms sharing a lavish 4-piece bath, akin to a mini United Nations.

The fourth room on this floor demonstrates flexibility, leaving you with a tough choice: a home office or an extra bedroom. Because sometimes, we all need a little solitude, right?

Thought we’re done? Mais non, my friend! This French charmer has one more surprise – an optional second-floor bonus room with a full bathroom.

A home theatre? You got it. Personal gym? Absolutely. In-law suite? Of course!

In essence, this 4-bedroom French-Country house is not just a house, it’s a way of life.

Blending elegance with functionality, it brings the tranquil charm of rural France to your doorstep, no passport needed.

While the design echoes Provence, this home’s spirit is a delightful mix of “Southern Hospitality and French Joie de Vivre.”

There you go, folks. Living here is more than a shelter; it’s a love letter to a life well-lived. And the best part of living in a French country house?
The bread is always oven-fresh, the cheese perfectly ripe, and life, forever beautiful. On that note, I wish you “Au revoir!”

