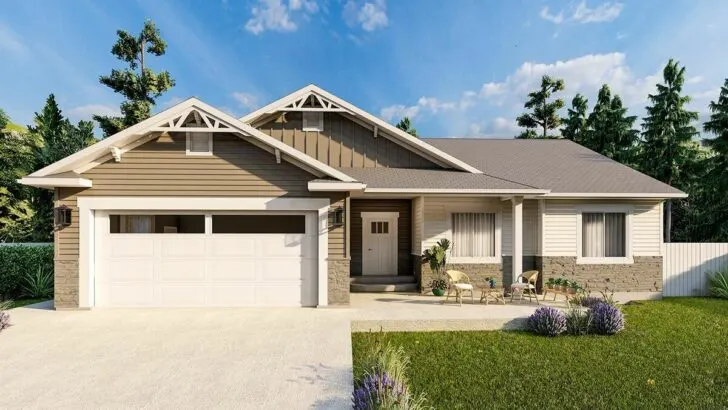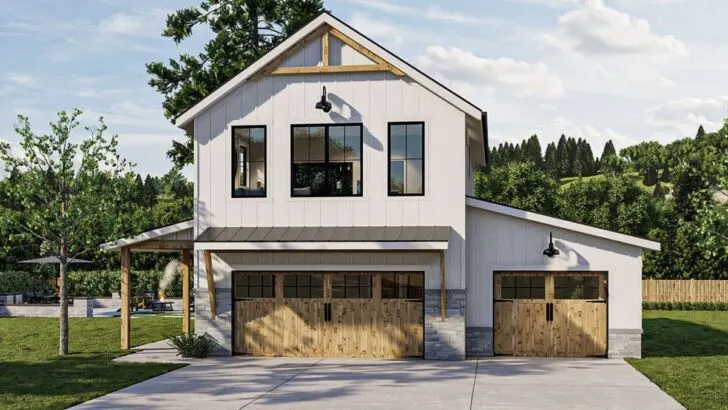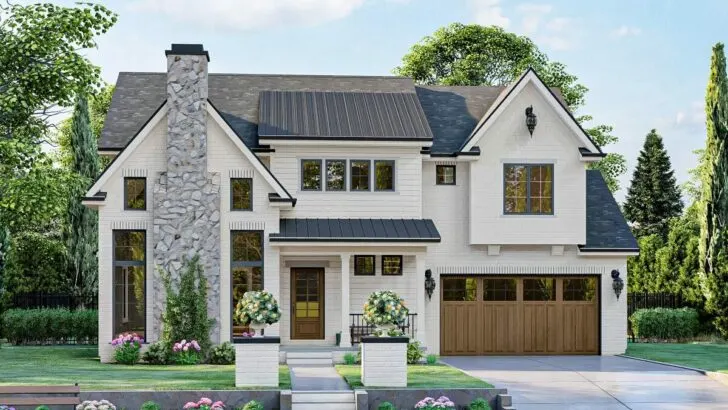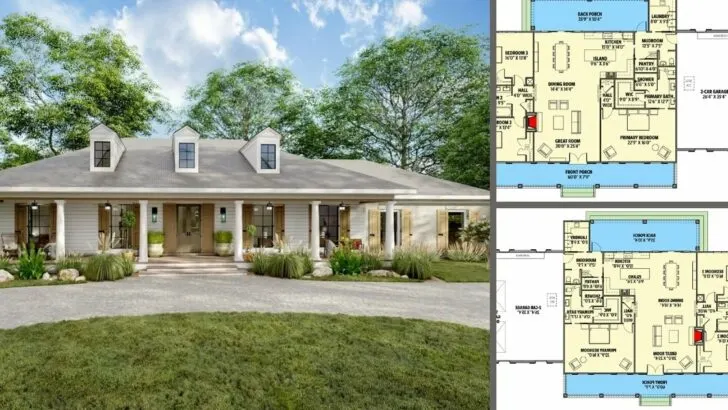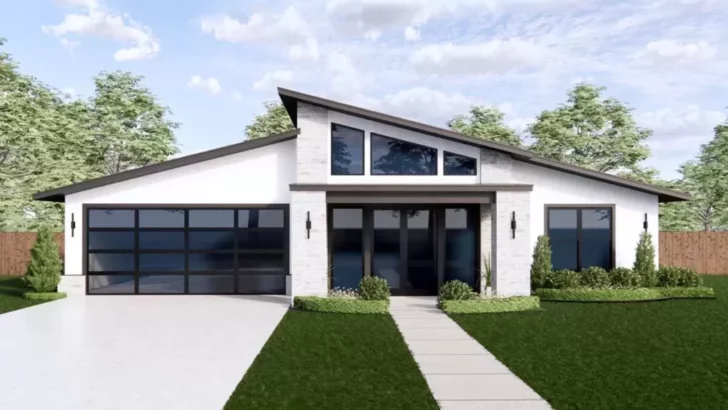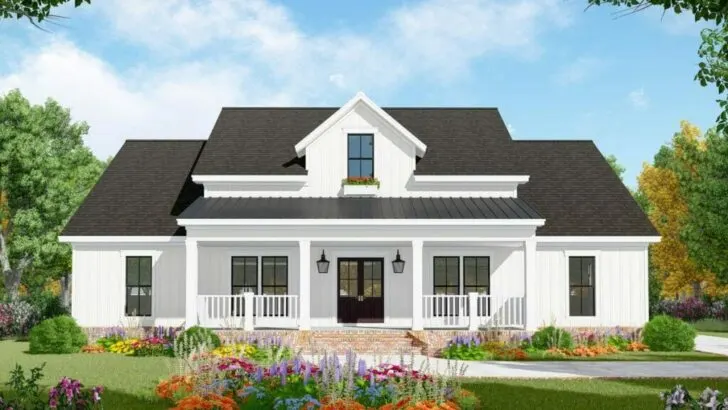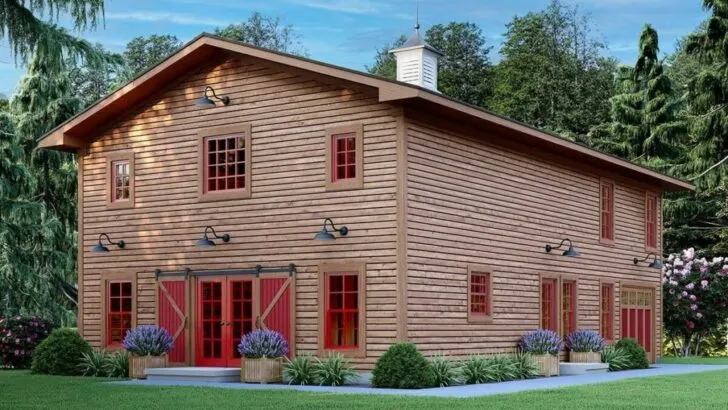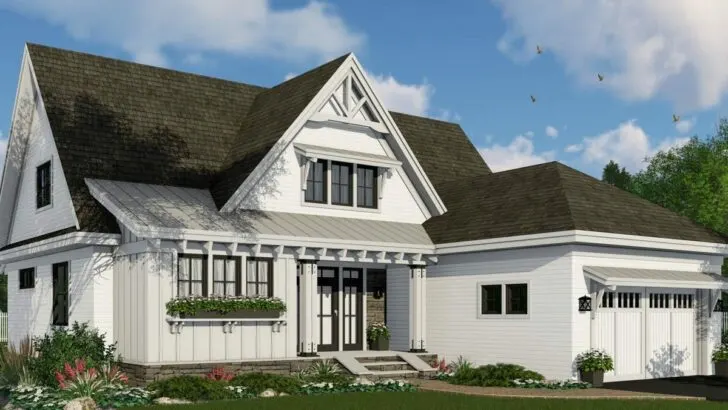
Specifications:
- 3,636 Sq Ft
- 3 Beds
- 3.5 Baths
- 2 Stories
Hello there, aspiring homeowner or perhaps a lover of stunning architecture!
Welcome to the journey of exploring a breathtaking Mountain Modern pole building, a structure that transcends the ordinary notion of a house and invites you into a personal paradise.
Imagine the serene pleasure of enjoying your morning brew, enveloped by the tranquil embrace of nature on a spacious, 8-foot-deep wraparound porch.
Yes, it’s as idyllic as it sounds.
Upon entering, you’re welcomed by the expansive aura of the great room combined with the kitchen.






This space is adorned with lofty ceilings, a cozy fireplace, and an ambiance that warmly suggests, “Please, come in, relax, and make yourself at home.”
Related House Plans
It’s the heart of the home where laughter fills the air during festive celebrations and where whispers of shared secrets echo into the night.
For those who find joy in cooking—or at least joyfully experiment with it— the island kitchen is your culinary dreamland.

Boasting ample room to channel your inner chef, it features a specialized veggie sink for those who take their greens seriously.
And a butler’s pantry equipped with an additional range because, honestly, one can never have too many ovens.

Moving on to the sanctuary that is the main level master bedroom, it’s more than just a sleeping area—it’s a retreat designed for ultimate relaxation.

Picture a wet room offering spa-like showers and a walk-in closet spacious enough to house a boutique collection.

Ingeniously positioned, this bedroom eliminates the need to navigate stairs for those midnight snack adventures.
Related House Plans

Adjacent to the master suite, the utility room goes beyond mundane laundry duties, offering a dedicated dog washing station to cater to your beloved pets’ needs.

After all, muddy adventures are simply part of the joy of home living.

Ascending to the upper level, a loft area provides a panoramic view of your living space below.

Bedrooms two and three, perfect for children, guests, or your much-desired home office, share a Jack-and-Jill bathroom, embodying the spirit of sharing and togetherness.

And then, there’s the media room: a sanctuary for relaxation and entertainment, ideal for kids or as your personal hideaway from the bustle of daily life.

In essence, this Mountain Modern pole building is far more than a mere dwelling.

It’s a meticulously crafted living space where comfort blends seamlessly with style, where every detail, including those for your pets, is carefully considered, and where each room weaves its own unique narrative.
So, whether you’re on the verge of bringing this dream into reality or simply reveling in the fantasy, this house plan is an adventure worth pursuing.
Here’s to the memories waiting to be made in your Mountain Modern haven!

