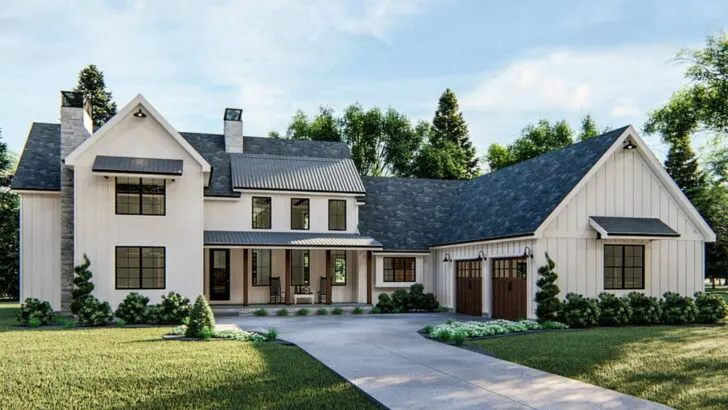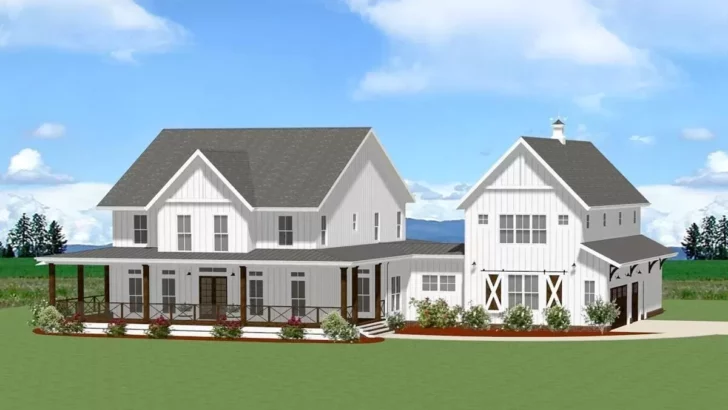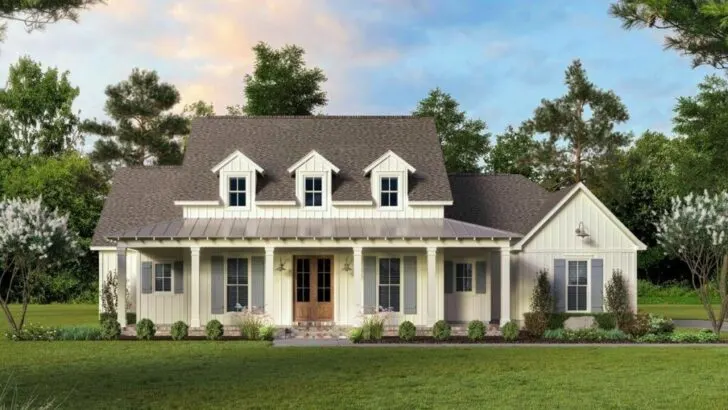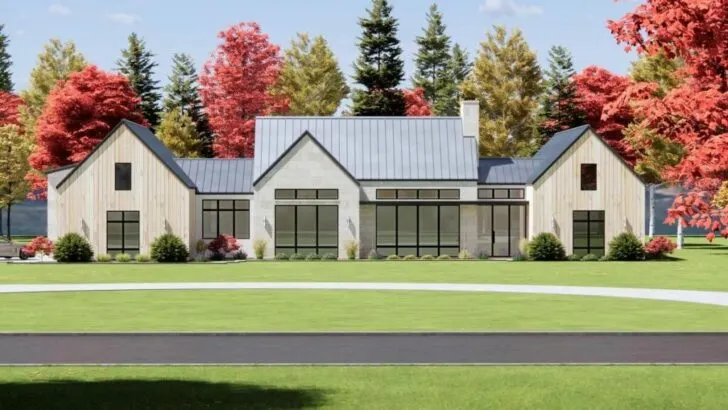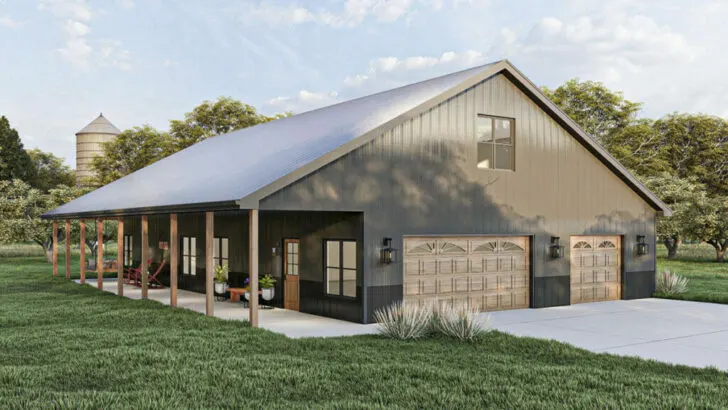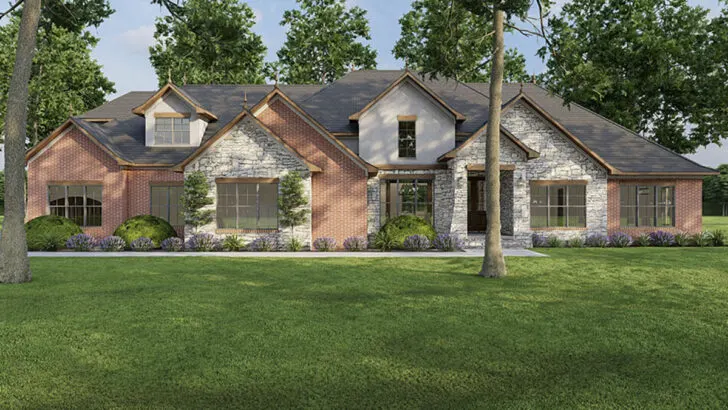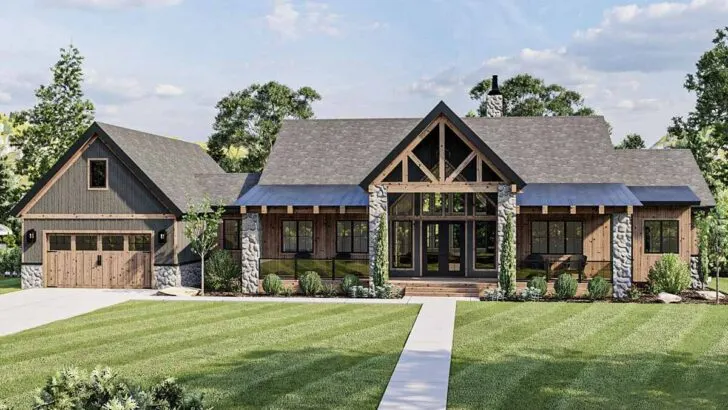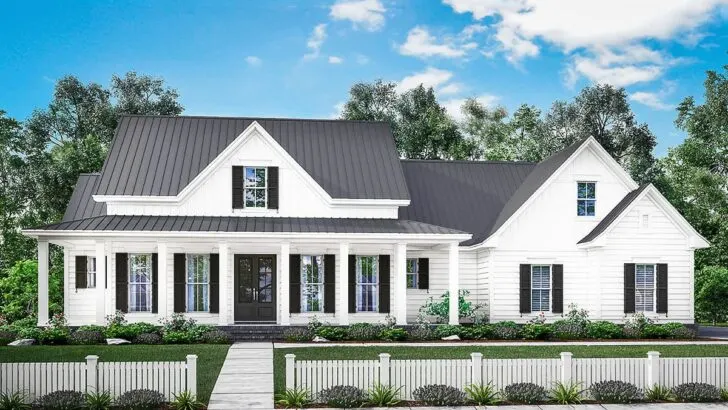
Plan Details:
- 2,014 Sq Ft
- 2-3 Beds
- 2 – 3 Baths
- 1-2 Stories
- 2 Cars
Step into a world where craftsmanship meets elegance, where the blend of natural materials and modern design creates a home that is beyond compare.
If you’re on the hunt for a residence that seamlessly merges contemporary aesthetics with the beauty of the outdoors, your search ends here.
Stay Tuned: Detailed Plan Video Awaits at the End of This Content!
Related House Plans
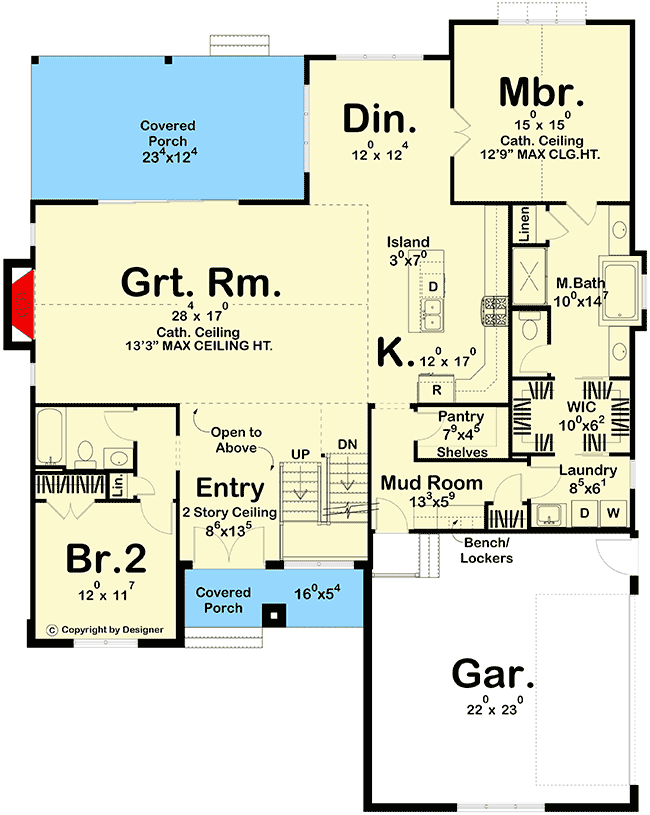
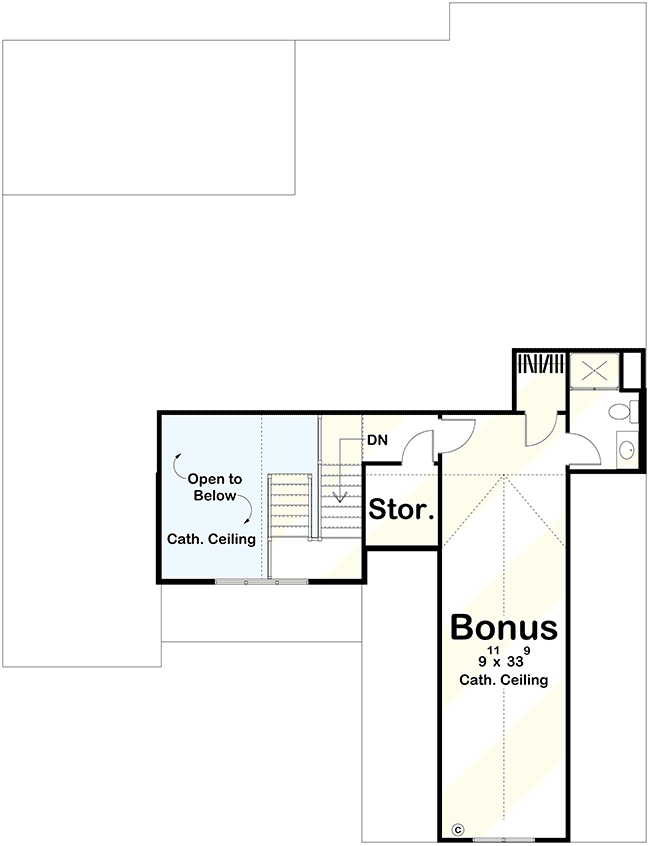
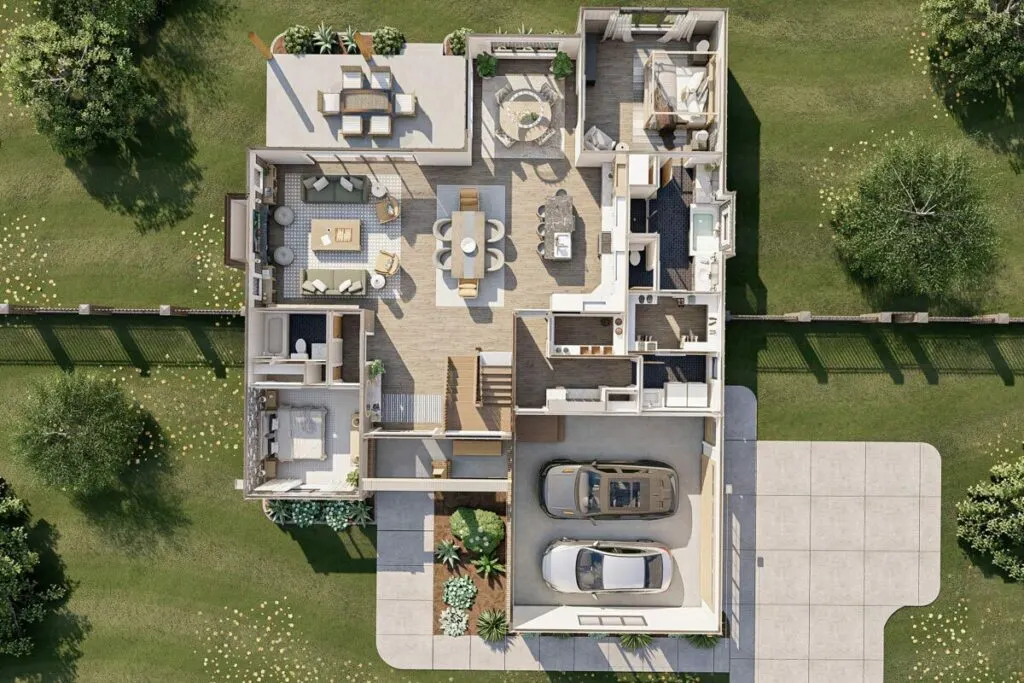
Presenting our exquisite Craftsman house plan, a haven that boasts a mixed material exterior and an upstairs bonus space with its own bath, all poised to capture your heart and provide an idyllic sanctuary for you and your loved ones.
Designed with a generous layout and thoughtful features, this house plan isn’t just a home; it’s a reflection of your aspirations. Join us in delving into the finer details that make this residence truly exceptional.
Related House Plans
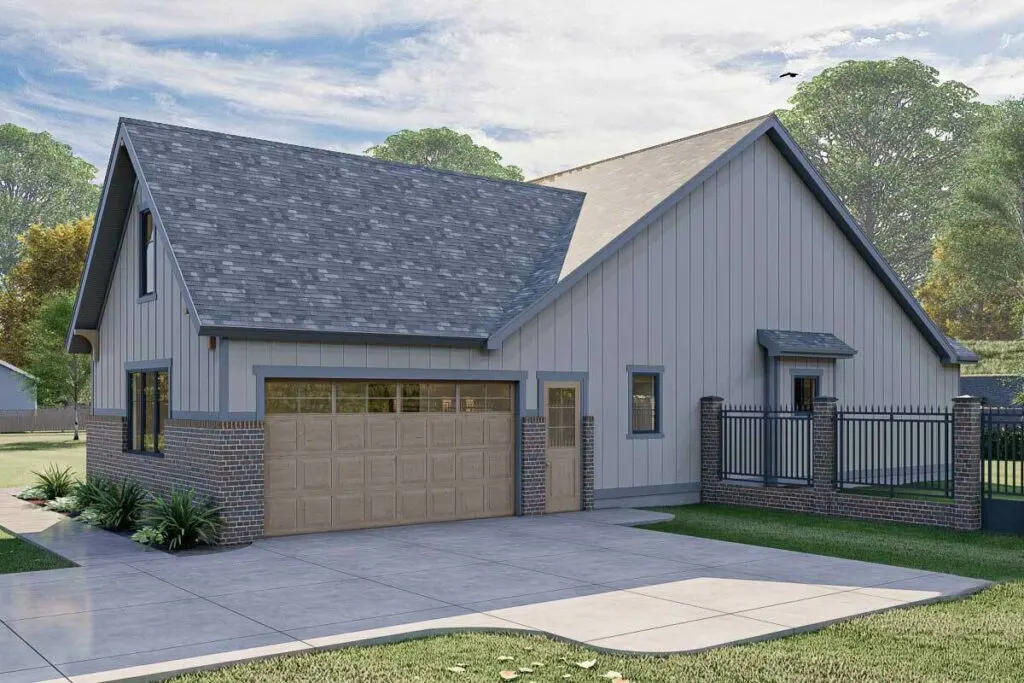
Prepare to be entranced by the exterior of this remarkable house plan. The marriage of board and batten siding, shake siding, and brick crafts a facade that is visually arresting and stands out in a league of its own.
Adding a touch of enchantment, a square column adorned with wood accents and broad eaves paints a picture of perfection. Who could have imagined that a house could exude so much character and allure?
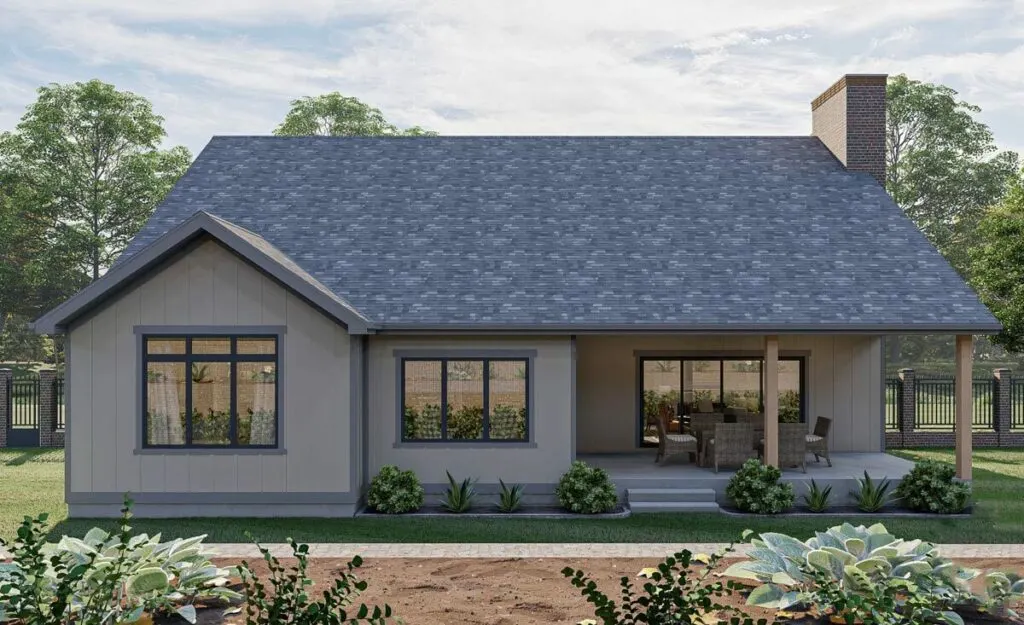
Cross the threshold of the front porch, and you’ll immediately sense a feeling of belonging. The entrance welcomes you with a soaring 2-story ceiling, inviting you into a world of comfort and sophistication.
Leave the weight of the world behind as you step into an expansive, open floor plan that promises endless avenues for relaxation and entertainment.
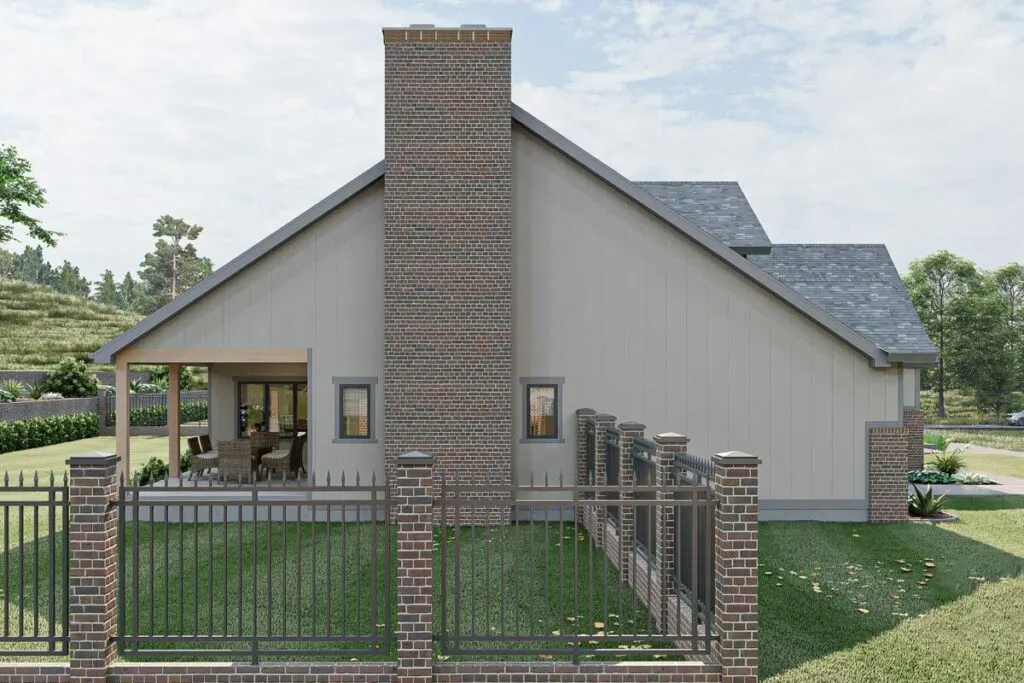
Prepare to be awestruck by the grandeur of the great room that unfolds before you. This inviting expanse is warmed by a snug fireplace, ensuring that even the chilliest of evenings are embraced with a sense of warmth and conviviality.
Seamlessly connecting with the outdoors, this room features a 4-part sliding glass door that opens onto a covered porch at the rear.
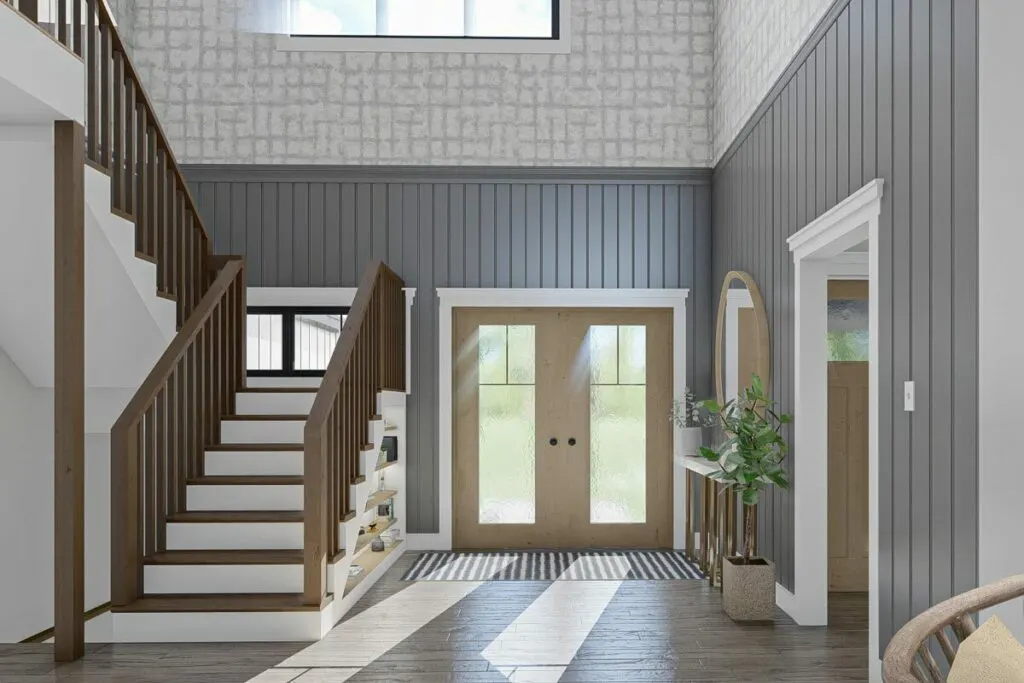
Whether you’re hosting a family gathering or indulging in a quiet moment alone, this great room will undoubtedly become the focal point of your household.
For those who revel in the pleasures of cooking and entertaining, the kitchen in this Craftsman house plan is a dream come true.
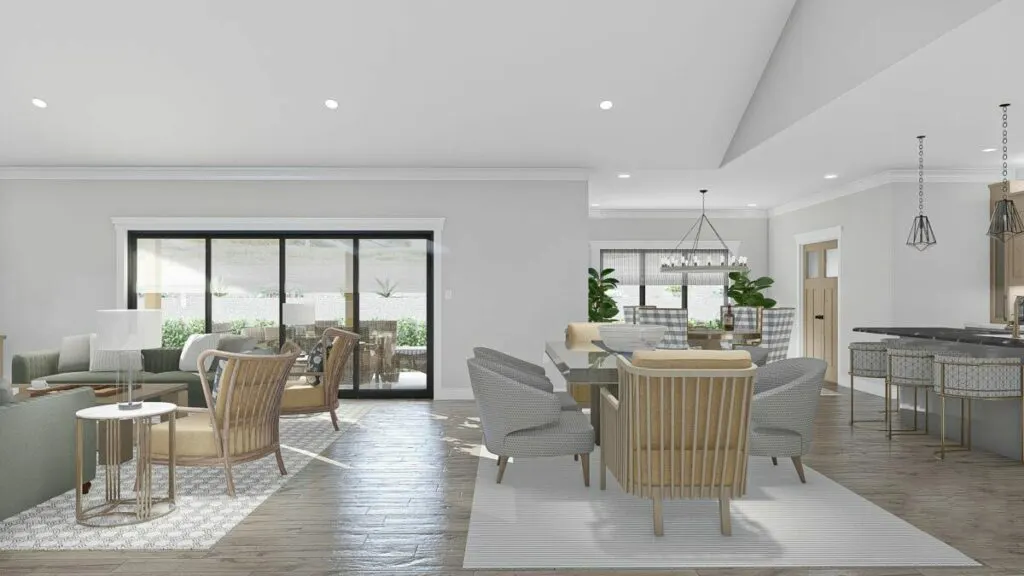
With abundant counter space, a capacious island complete with a convenient snack bar, and a commodious walk-in pantry, this kitchen leaves no desire unmet.
You’ll have all the room you need to craft delectable meals and unleash your culinary prowess. Furthermore, the large windows in the adjacent dining room infuse the space with natural light, creating an atmosphere that is perfect for crafting lasting memories over shared meals.
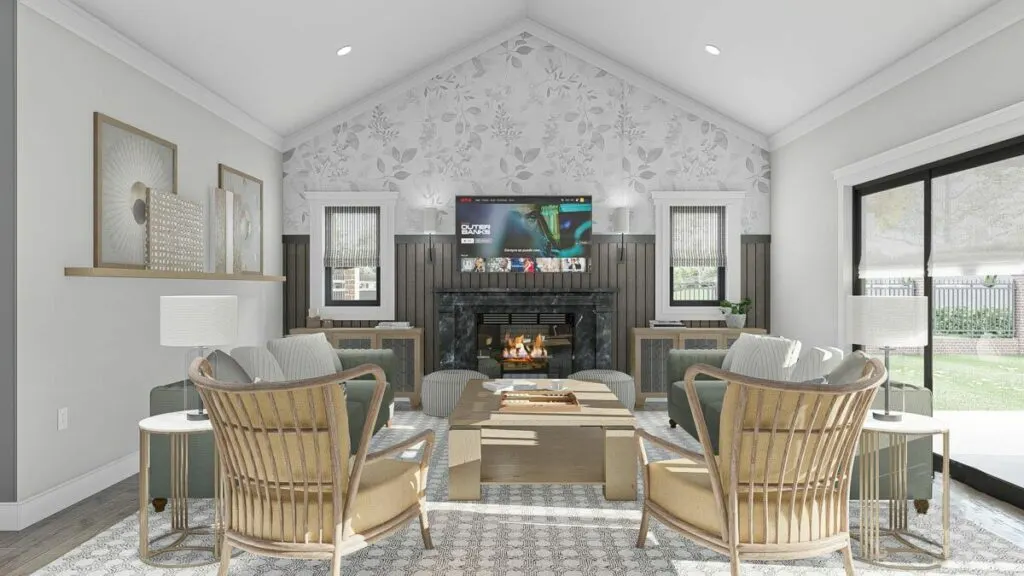
Indulge yourself in the opulence of the master suite in this house plan.
As you step into the master bedroom, a cathedral ceiling greets you, while expansive windows usher in streams of natural light, bestowing the room with an air of serenity.
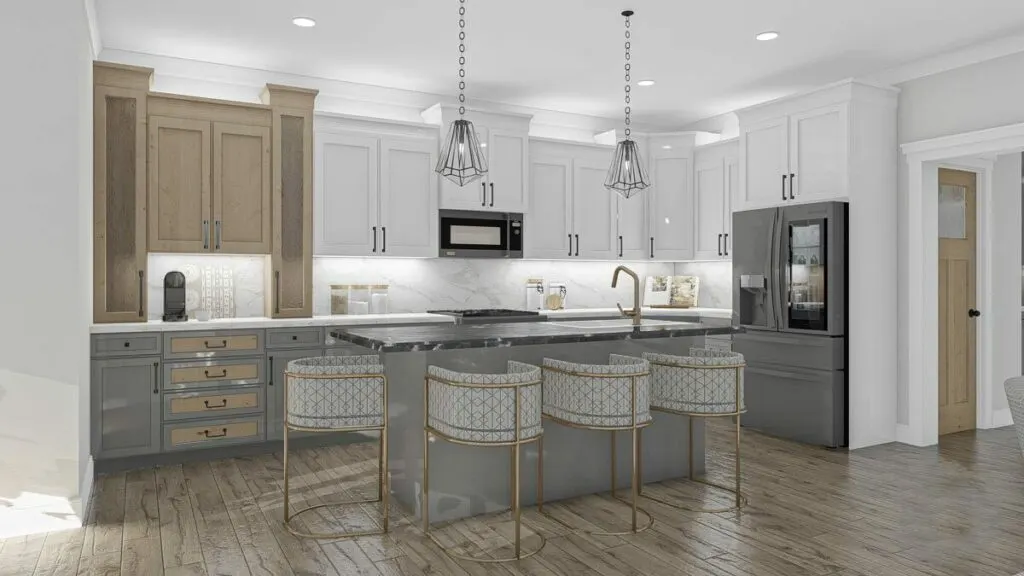
The master bathroom is a veritable oasis, featuring a luxurious soaking tub, his-and-her vanities, a walk-in shower, and a secluded toilet area.
Fusing convenience with opulence, the master suite’s walk-in closet offers direct access to the laundry room, making household chores an effortless endeavor.
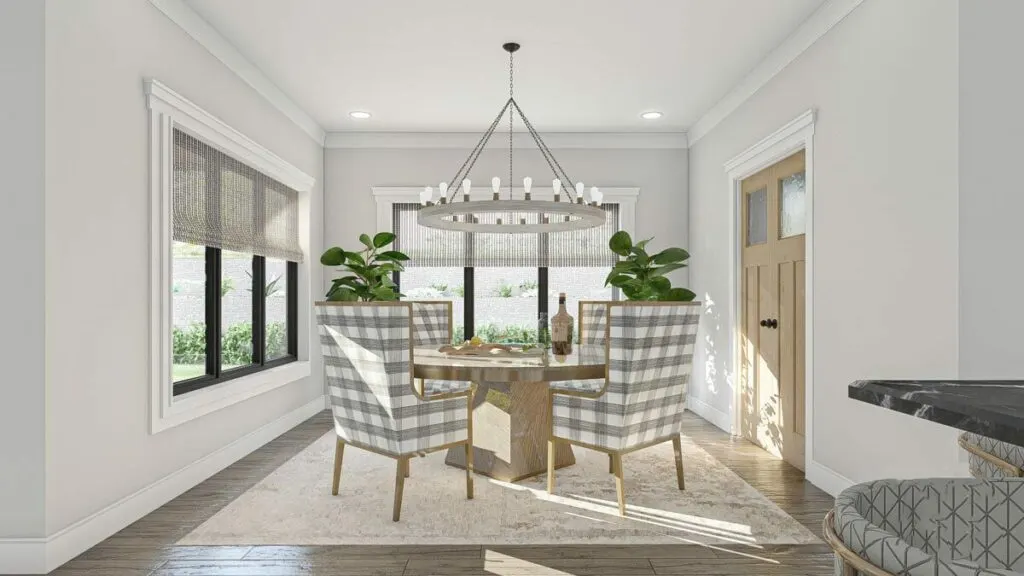
One of the standout features of this Craftsman house plan is the optional bonus room, a space that bestows valuable additional square footage.
Whether your vision entails a home office, a guest retreat, or a creative haven, this bonus room is a canvas for endless possibilities, adapting seamlessly to your individual needs.
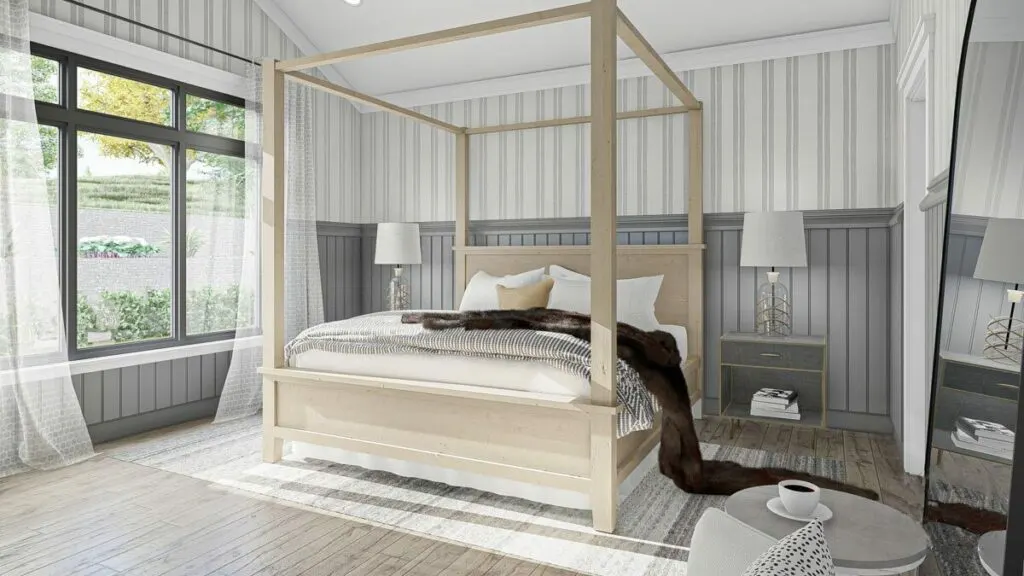
When realized as depicted, this bonus room adds an impressive 513 square feet to the overall living area, ensuring that you have ample space to evolve and embrace life’s transitions.
We grasp the significance of pragmatism in a residence. This is why our Craftsman house plan includes a 2-car side-load garage, affording ample room for your vehicles and storage essentials.
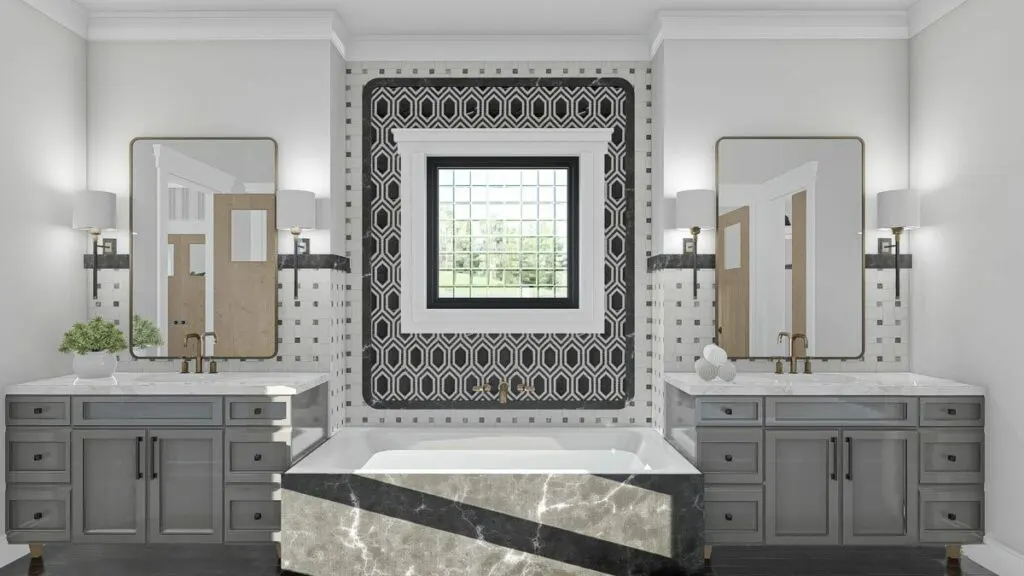
Upon entering from the garage, a convenient mud room complete with a bench and lockers welcomes you, providing a designated space to shed shoes, coats, and bags—a true blessing for households on the go.
In summation, our Craftsman house plan, with its mixed material exterior and an upstairs bonus space with a bath, epitomizes style, functionality, and comfort.
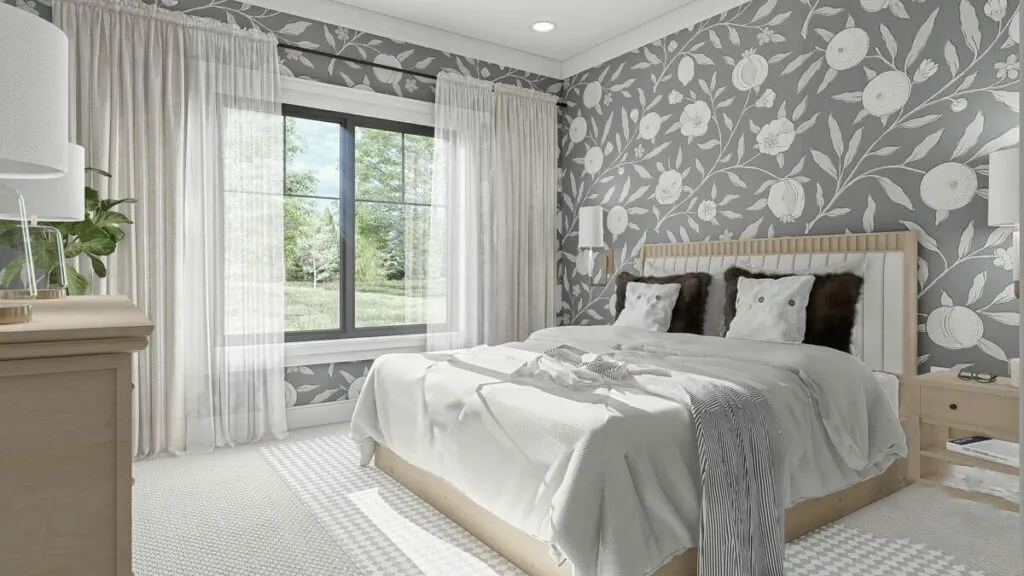
From the captivating exterior to the meticulously designed interior spaces, every facet of this residence has been meticulously crafted to cater to your aspirations and wishes.
So, why delay? Make this house plan your own and embark on a journey of crafting enduring memories in a home that authentically mirrors your distinct personality and lifestyle. Your dream home awaits—seize the opportunity today!

