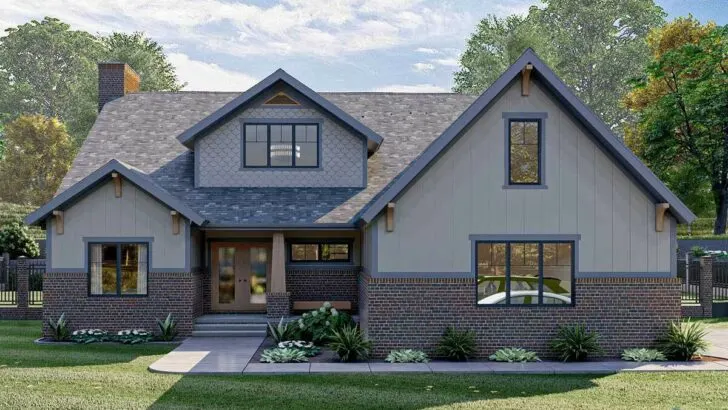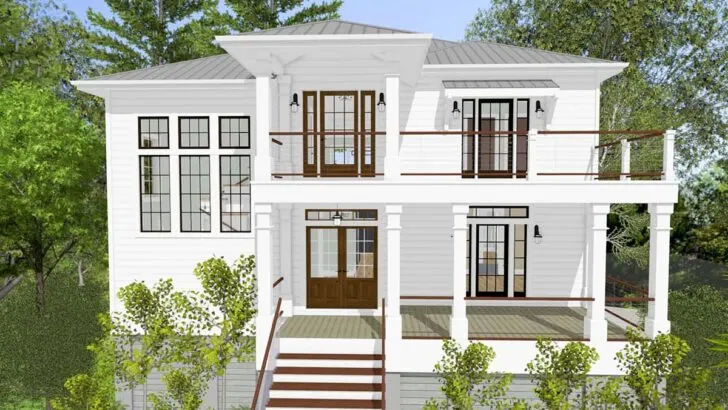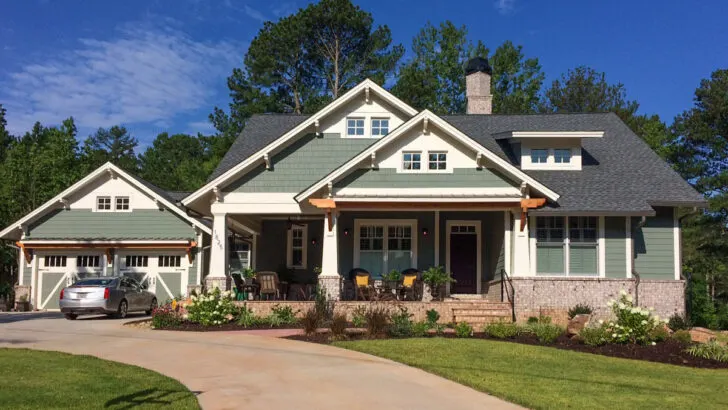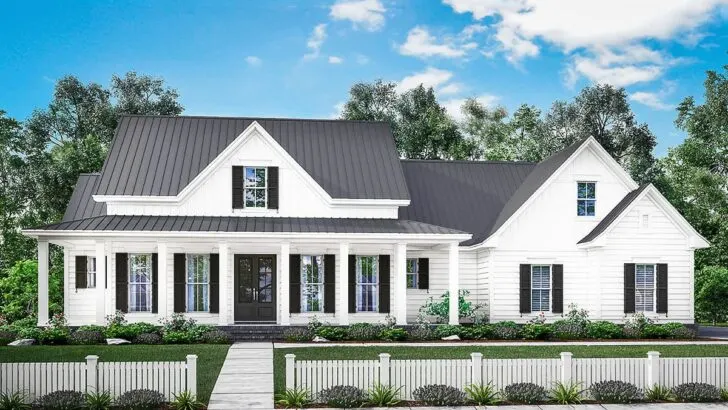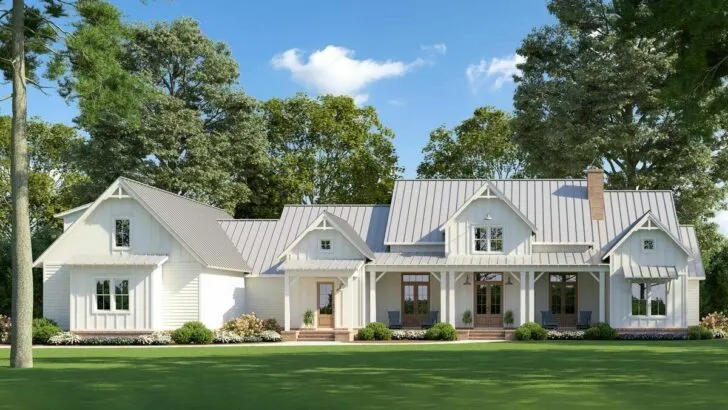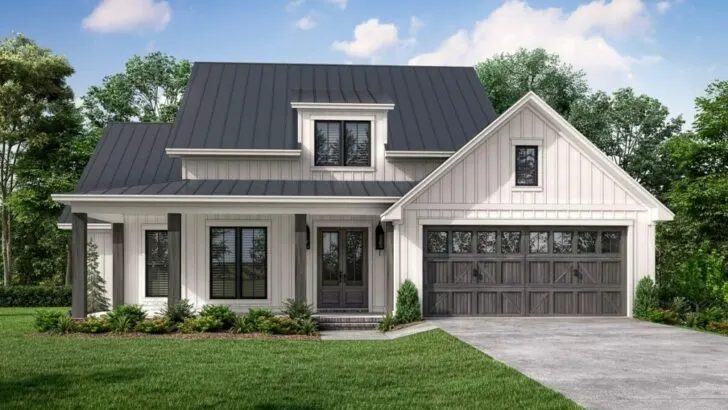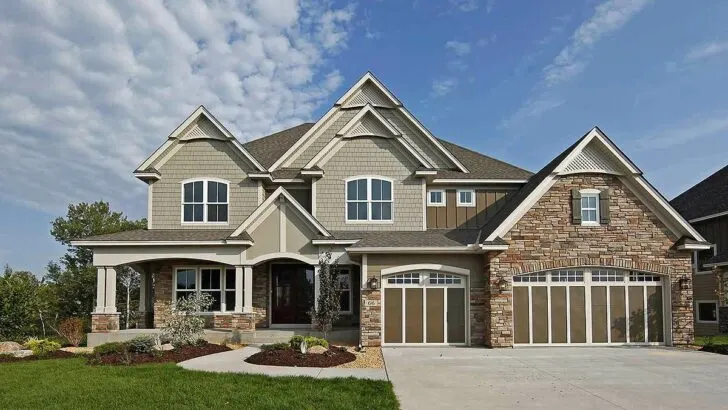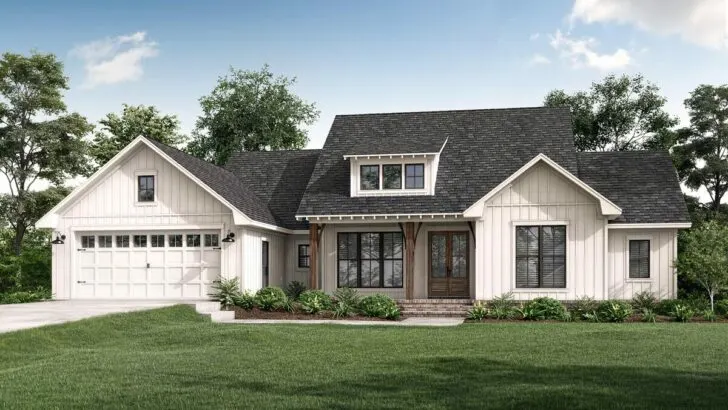
Plan Details:
- 2,004 Sq Ft
- 3 Beds
- 2.5 – 3.5 Baths
- 1 – 2 Stories
- 2 Cars
Let’s take a moment to daydream together.
Imagine the ideal home – a place that perfectly balances style and practicality, charm and convenience.
Picture yourself in a stunning Craftsman-style abode, nestled within a generous 2,004 square feet of pure delight.
Ready for a virtual tour? Let’s go!
Envision a kitchen that’s not just a room but a stage for life’s little performances.
This isn’t your ordinary kitchen; it’s a culinary paradise, spacious enough to dance while you dice, and with more countertop space than you’ve seen on any cooking show.
Related House Plans
Whether you’re a master chef or more of a microwave maestro, you’ll fall in love with its features: a raised bar for quick breakfasts, a walk-in pantry that’s practically a room of its own – think of all the snacks and supplies you could store!
Now, let’s wander into the sleeping quarters.
The house boasts three bedrooms, but calling them mere ‘rooms’ doesn’t do them justice.
They’re personal retreats, designed to ensure privacy and tranquility.





It’s the ideal setup for families, visitors, or even that buddy who tends to overstay their welcome.
Each room offers ample space – enough for gymnastics, though I wouldn’t necessarily recommend cartwheels!
Related House Plans

The master suite is where the magic really happens.
More than just a place to sleep, it’s a weekend escape in your own home.

The bathroom is spa-like, featuring a custom shower with an array of nozzles and a jetted tub that just screams relaxation.
Dual vanities allow for peaceful morning routines, and the closet?
It’s so vast you might consider leaving breadcrumbs to find your way back.

Above the garage lies a secret gem: the bonus room.
Its potential is limited only by your imagination.
Transform it into a guest room, an office, a personal gym, or a secluded haven – the choice is yours.

And let’s not forget the garage.
This isn’t just a parking spot; it’s a multipurpose area – a workshop, storage space, or even a makeshift studio for teenage rockstars, far enough from the main living areas to keep the peace.

The beauty of this house extends beyond its walls.
Every nook is designed for comfort, from cozy reading corners to rooms bathed in natural light, helping you save on energy costs.
It’s a home that anticipates your every need, making life not just easier, but more enjoyable.

In this Craftsman house, every detail contributes to a bigger picture – a place where memories are made, laughter resonates, and where, hopefully, your favorite snacks are always in stock (if they haven’t been discovered by others first).
This house is more than a structure; it’s a canvas for your life’s most cherished moments.
Now, who’s ready to make this dream a reality and call this place home?

