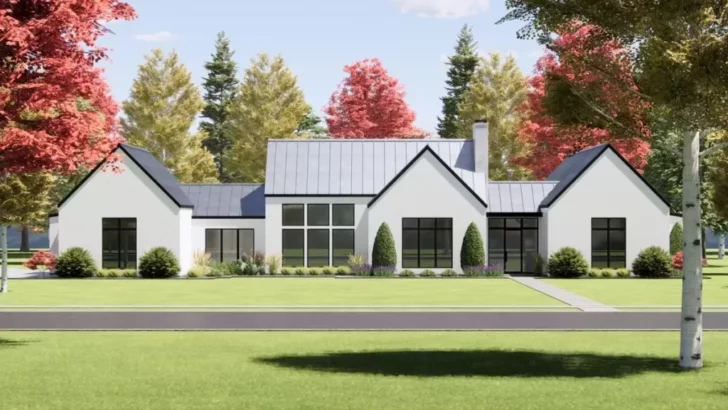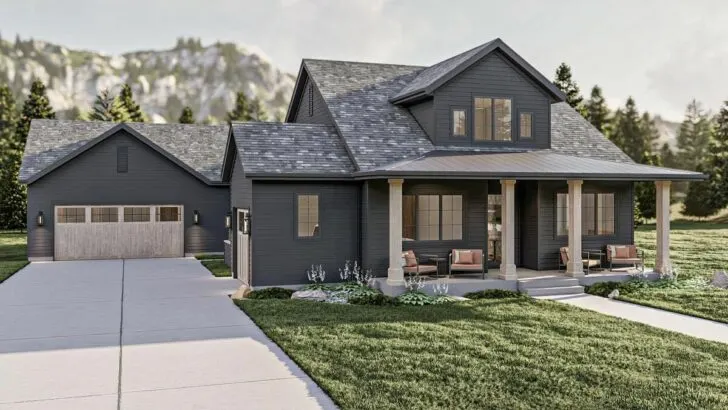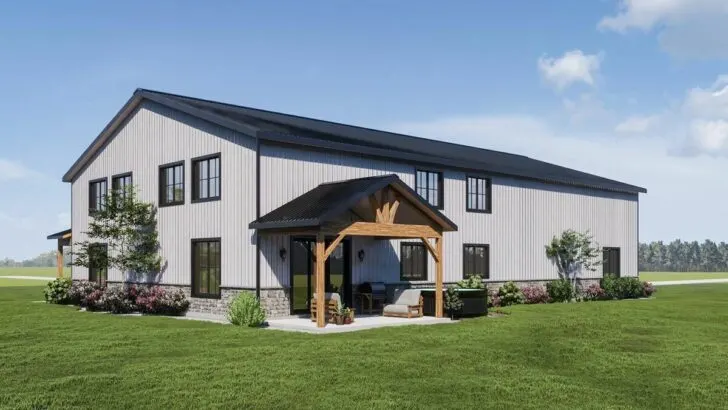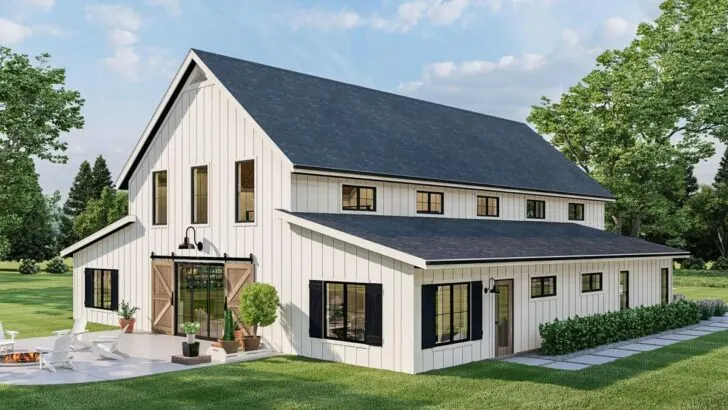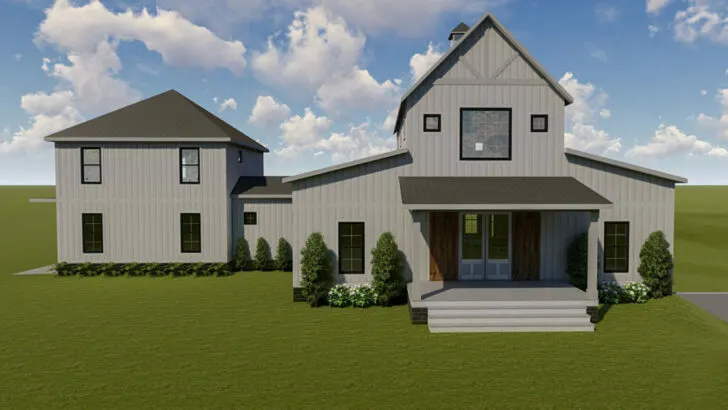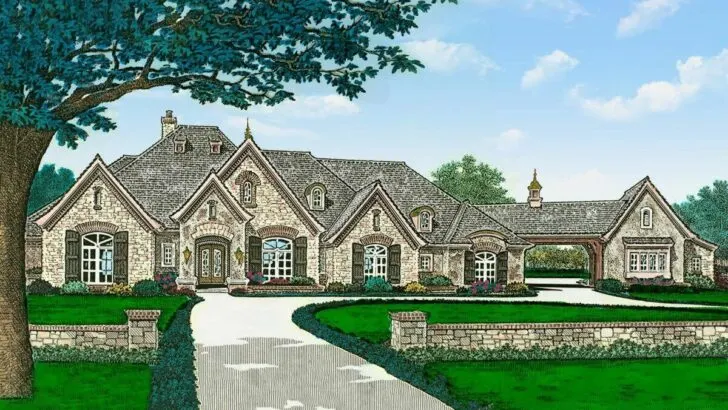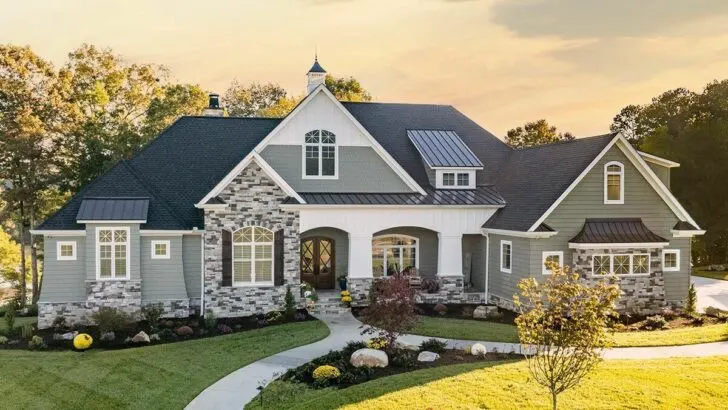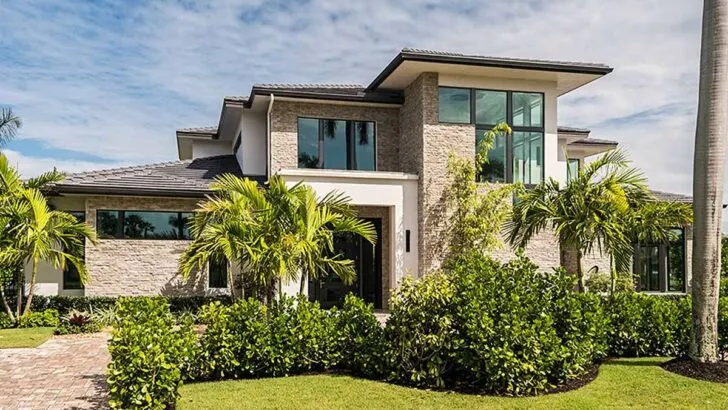
Plan Details:
- 2,600 Sq Ft
- 2-3 Beds
- 2 Baths
- 1 Stories
- 3 Cars
Have you ever embarked on the quest for that elusive dream home, much like Goldilocks seeking the perfect fit? You know the one – not too big, not too small, a seamless fusion of timeless charm and contemporary comforts.
Well, imagine settling into your chair, for I’m about to unveil the captivating narrative of a 2,600 square foot gem that’s as captivating as the aroma of cinnamon rolls on a chilly morning!
Stay Tuned: Detailed Plan Video Awaits at the End of This Content!
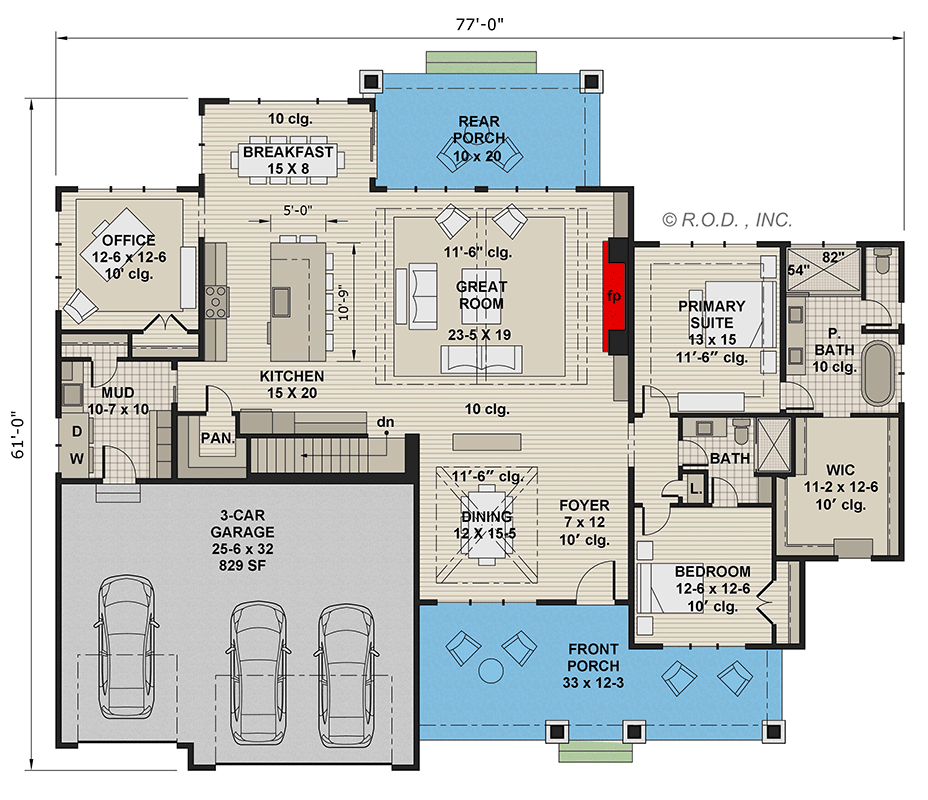

Related House Plans
This residence isn’t merely a structure; it’s a proclamation of style. Classic rustic design takes on a tantalizing twist, where wood, stone, and steel coalesce in harmony.

Notice those three playful dormers gracing the roofline? They’re like sly winks from the house itself, bound to provoke intense pangs of home envy from anyone passing by.

Step through the entrance, and be prepared for an awe-inspiring experience.

Bid adieu to notions of an antiquated cottage; an open layout ushers in a feeling of expansiveness, mirroring the limitless potential your life could attain within these walls.

The windows, a profusion of them, are not mere decorations; they’re nature’s brushstrokes, ushering in sunbeams that transform your abode into a resplendent masterpiece every morning.
Related House Plans

Recall that kitchen island, the one that starred in your daydreams, inviting you to lean on it casually, glass of wine in hand, or lay out a feast fit for even Martha Stewart’s admiration?

Well, here it stands, a sprawling 5′ by 10’9″ expanse of potential, beckoning for cheese platters and convivial cocktail soirées.

Ah, and let’s not overlook the walk-in pantry, conveniently positioned near the garage, allowing the fantasy of grocery shopping in your pajamas to come tantalizingly close.

At the heart of this dwelling resides a great room that indeed lives up to its name.

Visualize it: a snowy evening, a crackling fireplace casting its warm glow, you cocooned in a snug blanket, a cup of hot cocoa cradled in your hands, surrounded by cherished faces. This, my friend, is life’s essence captured in a scene.

Yet, the magic doesn’t end indoors. The rear porch isn’t just an ordinary alcove; it’s a 20-foot-wide stage, awaiting your al fresco dining reveries.

Envision hosting a summer BBQ gala or a tranquil wine night with your closest companions. With its generous 10-foot depth, this porch plays host to your imagination and then some.

In the midst of life’s hustle, a sanctuary is imperative. The master suite isn’t just a bedroom; it’s a haven of tranquility. Offering a walk-in closet expansive enough to evoke envy in fashionistas and a private bath destined to be your personal spa retreat, this suite emerges as the unsung hero of this dwelling.

Nestled away is a corner office, tailored perfectly for those “work-from-home” days, or let’s face it, those indulgent online shopping escapades.

And let’s not forget the often-overlooked heroes of any home: the spaces that dutifully conceal our messes and keep our lives in equilibrium.

This residence boasts a mudroom that’s the very embodiment of organizational dreams, complemented by a laundry setup that might just transform laundry day into a surprisingly enjoyable affair.

Oh, and did I mention the expansive covered front and rear porches? They’re the ideal sanctuaries for those rainy days, where you can watch the world dance by, cup of hot tea in hand, your thoughts adrift.

In summation, this 2,600 square foot marvel, seamlessly blending rustic charm with a touch of tradition, is the embodiment of Goldilocks’ ideals.
It’s the house that’s neither too rustic, threatening to harbor bears, nor too entrenched in tradition, transporting you to a bygone era. Instead, it’s a harmonious symphony where memories are crafted, laughter echoes, and life is cherished to the fullest.

