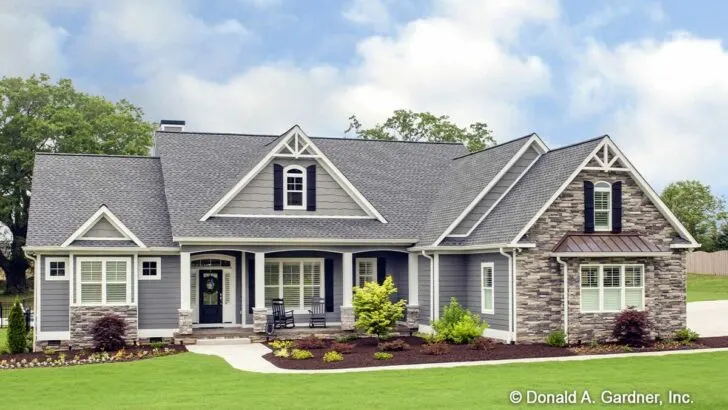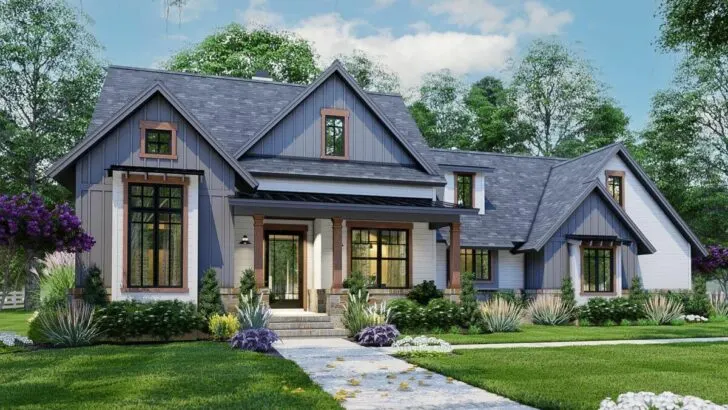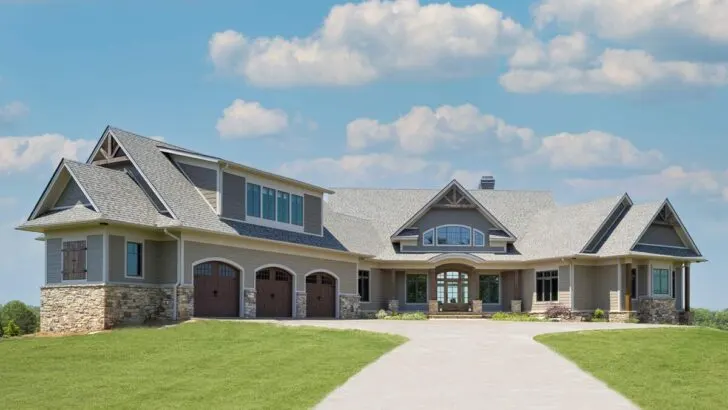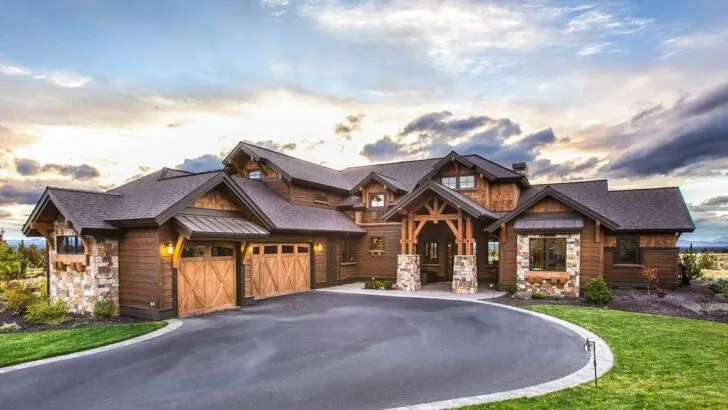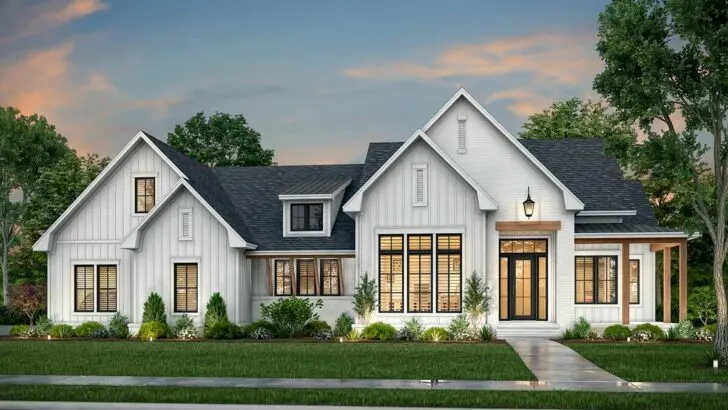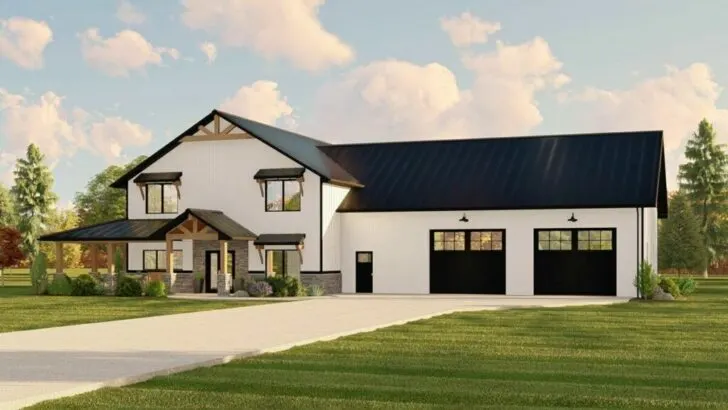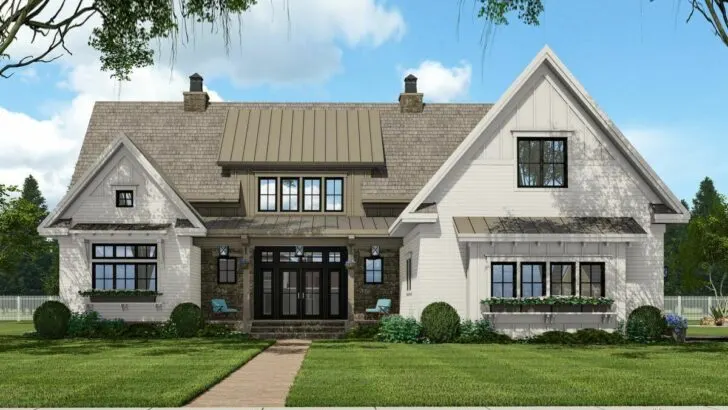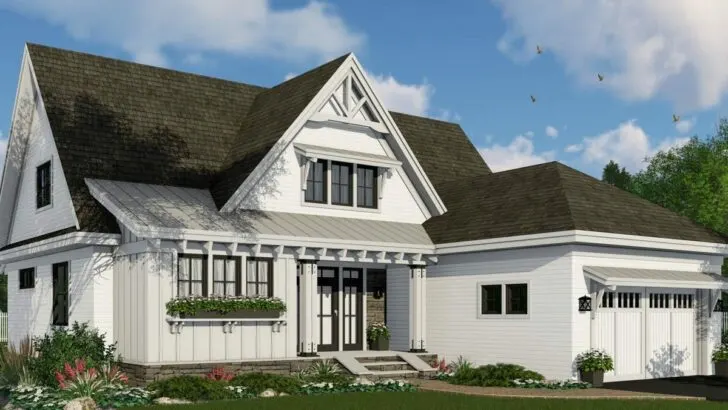
Plan Details:
- 1,275 Sq Ft
- 2 Beds
- 3 Baths
- 2 Stories
- 3-4 Cars
Are you ready to break free from the ordinary and embrace a home that’s as unique as you are?
Look no further than this captivating barndominium-style carriage house plan, where practicality meets style in a harmonious dance of architecture.
Step into a world of possibilities, where every corner tells a story and every detail is crafted to cater to your needs.
Related House Plans



Picture this: a spacious haven spanning 1,275 square feet, a canvas waiting for your personal touch. Say goodbye to cramped living spaces; this house plan promises room to breathe and space to spare. And with 2 bedrooms and 3 bathrooms, privacy becomes a treasured luxury for you and your family.
But this isn’t just a house; it’s a haven for your beloved vehicles too. If you’re a car enthusiast or someone who appreciates ample storage, your dreams have found a home.
Related House Plans

Brace yourself – not one, but two garages grace this plan. Whether you’re sheltering cars or nurturing a workshop haven, you’re spoiled for choice. The main-floor RV garage stands ready to cradle your motorhome in protective embrace.
And the thoughtfulness doesn’t end there. The main floor is equipped with a powder bath and a mudroom, a sanctuary for those moments when life’s messiness threatens your tranquility.

No more tracking muddy footprints through your abode; the main level’s covered driveways ensure your vehicles and your peace of mind stay pristine.

Venture upstairs, and a world of wonder unfolds before you. An open-concept floor plan welcomes you with open arms, revealing a spacious great room and a dining area destined to host unforgettable gatherings. This is more than a house; it’s an arena for building cherished memories with your loved ones.

Ah, the kitchen – the heart of any home. This kitchen doesn’t just suffice; it excels. Countertop space abounds, a playground for your culinary creativity. A peninsula island beckons, a cozy nook for impromptu dining – because hunger waits for no one.

Journey on, and two cozy bedrooms whisper promises of restful nights. Each boasts a walk-in closet, sparing you the closet space conflicts of yore. But the master bedroom, oh, the master bedroom reigns supreme.

Its private bathroom flaunts a separate shower – a touch of opulence that makes each day feel like a retreat. Bedroom two shares its own guest bathroom, extending a warm welcome to your visitors.

And there’s no need to face the daunting chore of lugging laundry up and down stairs; an upstairs laundry area banishes those concerns.

But let’s not forget the outdoors – where tranquility and fresh air converge. The covered deck, crowned by cathedral ceilings, beckons. Sip your morning coffee in its embrace or watch as the sun paints the sky in hues of gold and rose. This deck isn’t just an extension; it’s a sanctuary.

In summation, this barndominium-style carriage house plan is an embodiment of style, functionality, and a commitment to your comfort. Its layout extends an open invitation to a life lived without constraints, a life where cars and memories find their place.
It’s time to shatter the boundaries of ordinary; this extraordinary house plan awaits, ready to surpass your wildest expectations. Say yes to the unique, the practical, and the remarkable – your new home is waiting.

