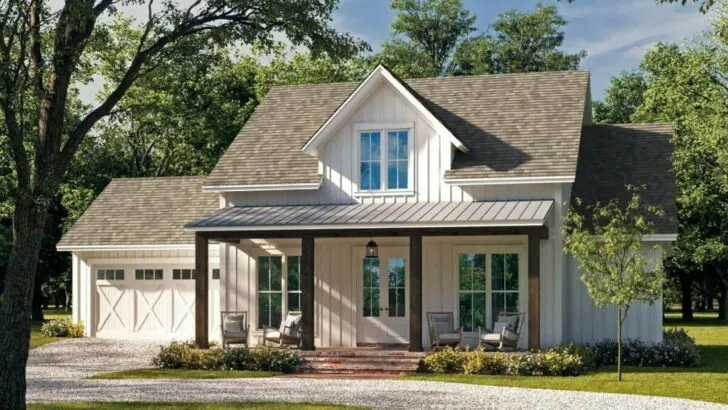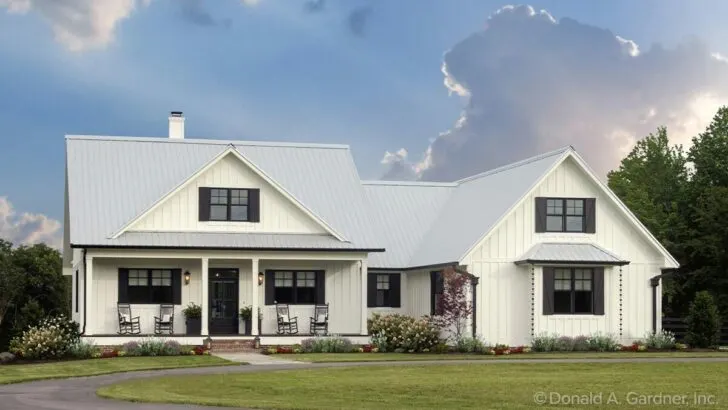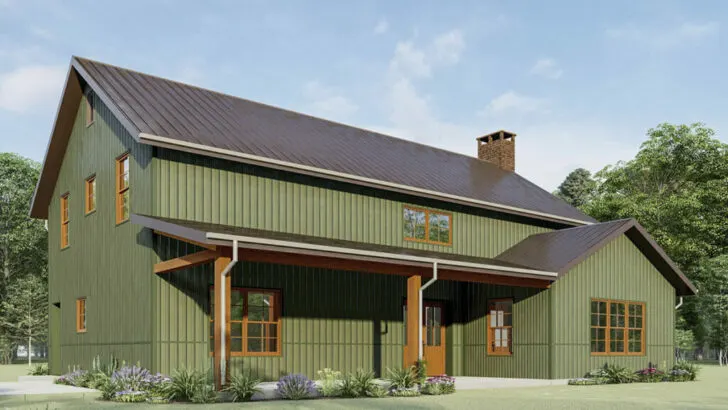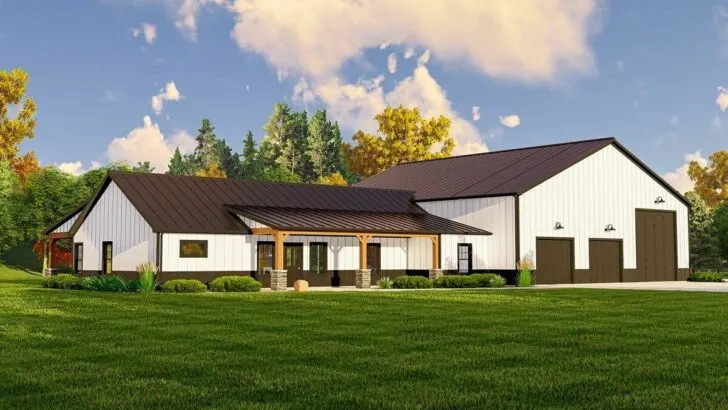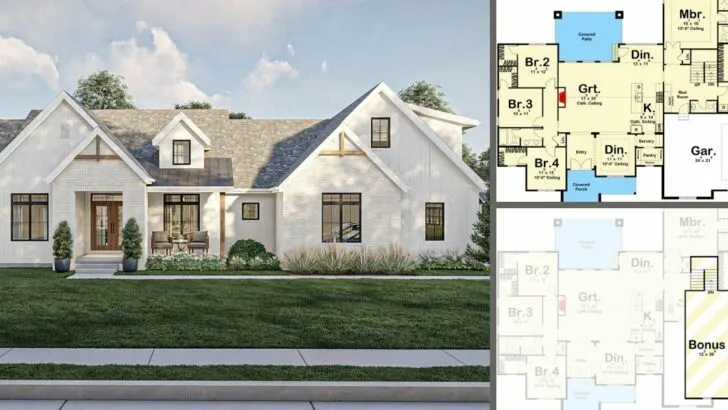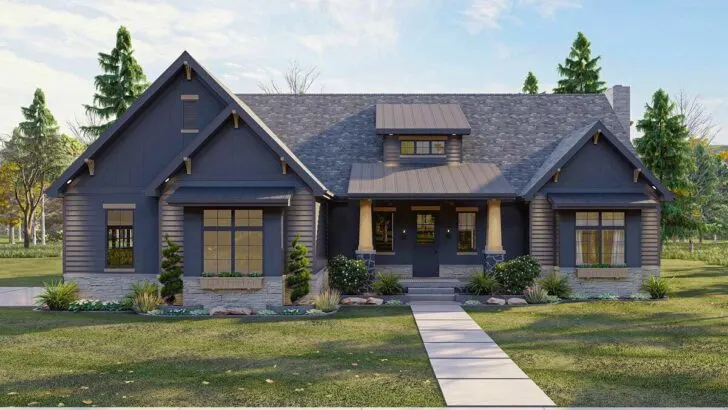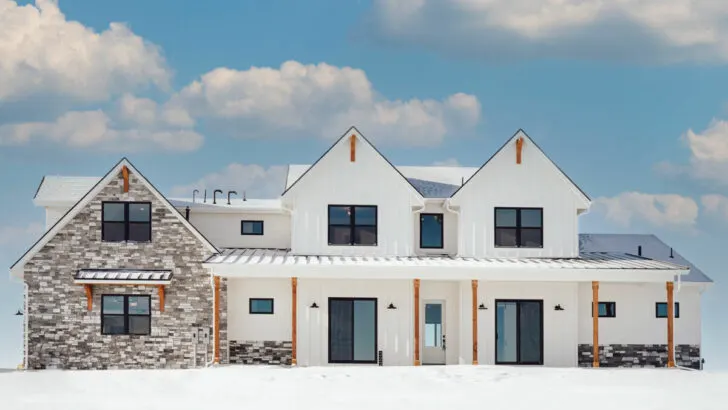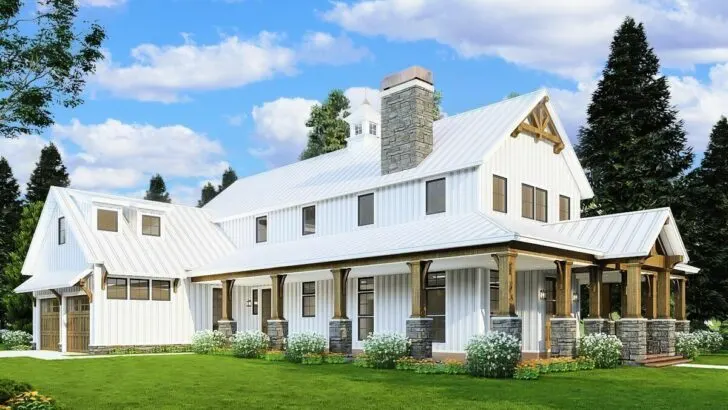
Specifications:
- 3,346 Sq Ft
- 4 Beds
- 2.5 – 3.5 Baths
- 1 Stories
- 3 Cars
Welcome to the enchanting world of the modern farmhouse, a delightful fusion of sophistication and rustic charm.
Imagine a place where the morning’s first light is greeted by the distant crow of a rooster, yet you’re still connected to the world with the latest technology.
Picture yourself entering this magnificent 3,346 square foot abode, reminiscent of a scene from your favorite home makeover show, with one significant difference – you’re the leading character!
The adventure begins right at the porch.
Stretching to a generous 8’4″, it’s the quintessential spot for enjoying a glass of lemonade while playfully critiquing the neighbor’s gardening skills (all in good fun, of course).
Behold the entrance: grand French doors set between quaint gables and a traditional dormer window, presenting a warm, inviting face to the world.
Related House Plans
The house’s board and batten siding adds an irresistible charm, radiating more curb appeal than the cutest puppy in a local parade.




Step through the threshold into a realm where ceilings vault skywards, creating a sense of grandeur and liberation akin to the crescendo of your most beloved tune.
The great room houses a fireplace nestled between built-ins, an ideal showcase for your cherished collectibles or mementos.
Now, let’s talk about the view from the rear porch.
It’s nothing short of a live broadcast by Mother Nature herself, offering an ever-changing panorama of the great outdoors.
The kitchen is where this home truly showcases its culinary prowess.
Features like a spacious walk-in pantry (perfect for those late-night snack escapades), a functional island that can host your very own fan club, and a formal dining area, exude an air of sophisticated adulting.
Related House Plans
The 11′ tray ceiling is just the icing on the cake.

For those who revel in outdoor cooking, the grilling porch awaits.
It’s the ideal spot for flipping burgers and basking in nature.
The master bedroom is a secluded haven, akin to a private island retreat for the stars.
With its vaulted ceilings, direct outdoor access, and a spa-like bathroom, it’s your personal sanctuary.
The walk-in closet? Spacious enough to double as a mini dance hall.
Each of the three additional bedrooms comes with its own bathroom, because privacy matters.
And for the work-from-home professionals or aspiring novelists, one of these rooms is primed to transform into your dream home office.
But there’s more – the rear porch is not just a porch; it’s a serene outdoor living space complete with its own powder room.
Why venture inside when nature calls?

The three-car garage goes beyond a mere parking space.
It doubles as a storage solution, a functional mudroom, and a portal to backyard adventures.
And just when you think you’ve seen it all, discover the 734 square foot bonus room above the garage.
It’s a hidden gem, ready to be anything you wish – from a private retreat to an in-law suite.
In summary, this modern farmhouse transcends the concept of a mere dwelling.
It’s a lifestyle choice, a bold statement, and a slice of architectural paradise.
It blends style with functionality in a setting where you’ll undoubtedly spend countless hours deciding which room wins the title of your personal favorite.
So, welcome home, where every corner tells a story and every moment is a memory in the making!

