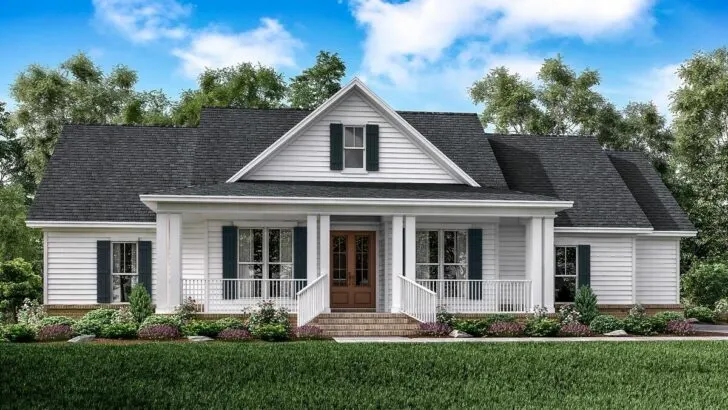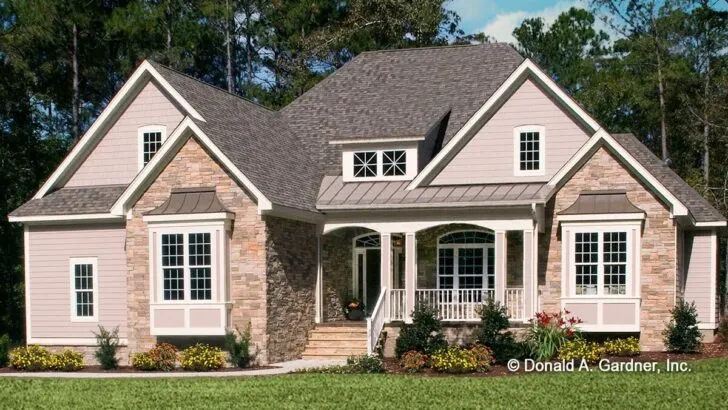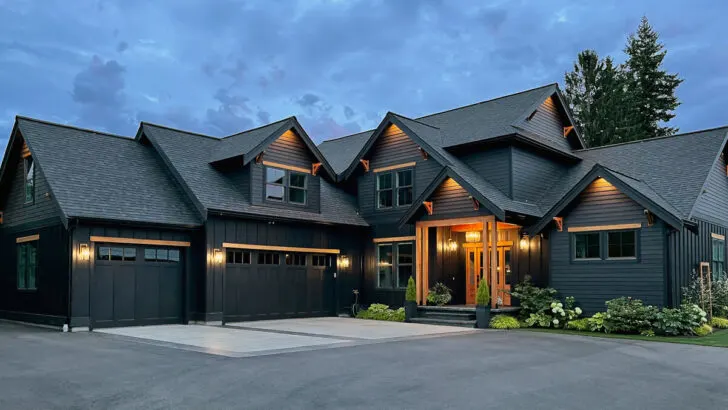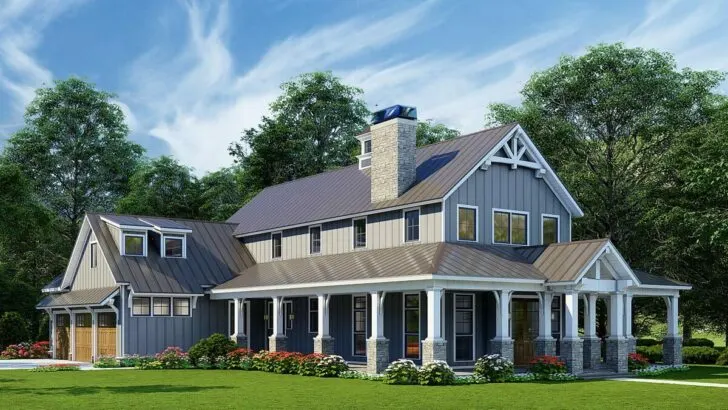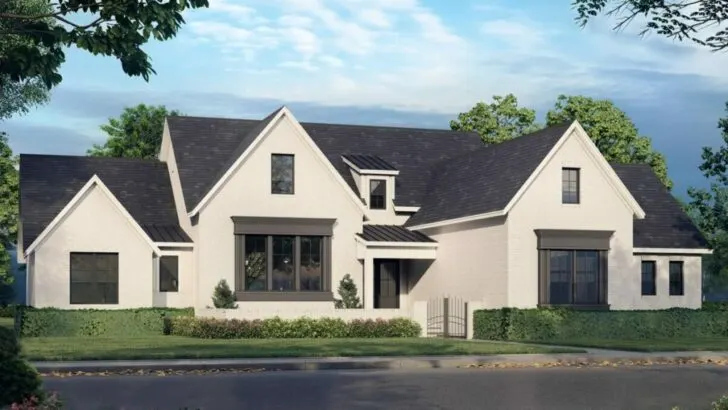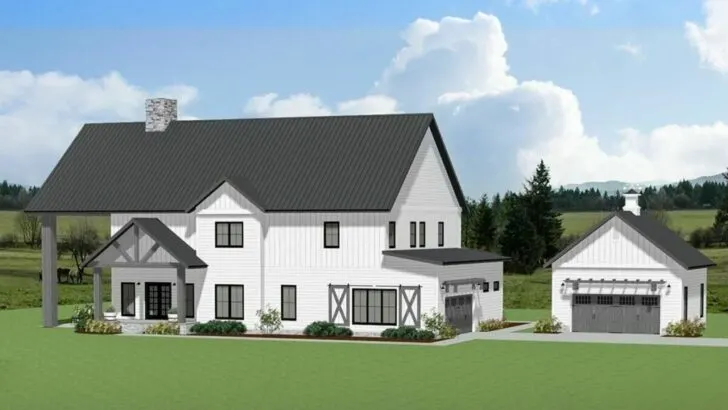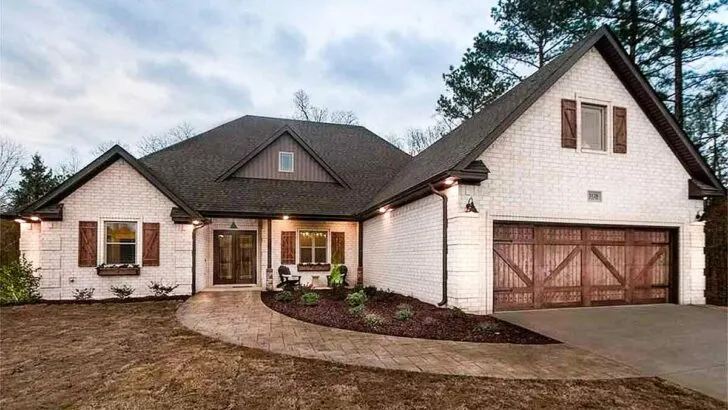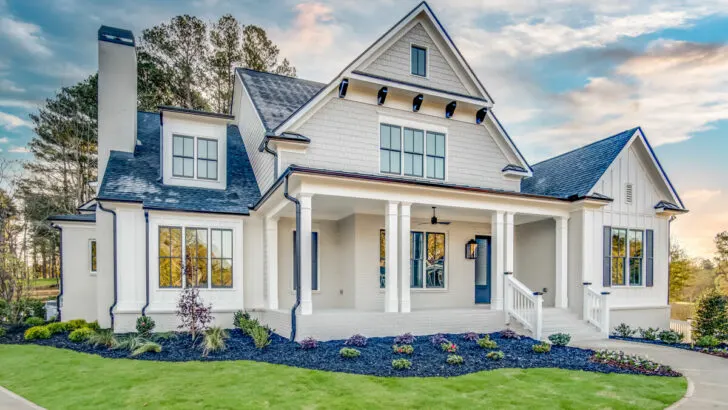
Plan Details:
- 1,954 Sq Ft
- 2-4 Beds
- 2.5 – 3.5 Baths
- 1 Stories
- 2 Cars
Are you ready for an awe-inspiring experience that will whisk you away to a world of tranquility and bliss? Allow me to introduce you to a true gem of a home – a Waterfront Country Craftsman Plan that will capture your heart and redefine your idea of the perfect living space.
Close your eyes and envision yourself lounging on a screened deck, a refreshing glass of sweet tea in hand, while the gentle melodies of a nearby lake serenade your senses.


Related House Plans
Got that picture in your mind? Well, hold onto it, because we’re about to embark on a journey that will make this daydream a breathtaking reality.
Let’s start with the dimensions of this enchanting abode, stretching across a generous 1,954 square feet.
But don’t be fooled; this isn’t just any house – it’s a life-changing haven that accommodates 2-4 bedrooms, making it perfect for hosting a revolving door of guests or nurturing a lively bunch of kids. And fret not, the 2.5 to 3.5 bathrooms ensure smooth traffic flow even during the busiest of times.

The allure of single-story living beckons, sparing you the tiresome chore of navigating stairs unless, of course, you’re feeling a sudden burst of energy.
As a bonus, a two-car garage stands ready to welcome your vehicles, playfully winking at you every morning as you set off on your daily adventures.
Now, let’s dive into the heart of this magnificent dwelling – a design that embraces the stunning waterfront view with open arms.
Related House Plans

Imagine a partially-screened deck, where you can bask in the splendor of nature without fear of pesky mosquitoes intruding upon your reverie.
But wait, there’s more! For those who prefer to feel the soft grass beneath their toes, a lower-level patio awaits, eagerly anticipating lively BBQ gatherings and marshmallow-toasting delights.
Stepping inside, prepare to be captivated by the grandeur that greets you. A soaring cathedral ceiling, adorned with exposed beams, stretches an impressive 14’6″ above the great room and kitchen, creating a feeling of boundless space and warmth.

In the heart of it all sits a magnificent island, boasting a double-bowl sink and facing a large range, inviting culinary adventures and hearty conversations.
But that’s not all – behold the sunroom, a space that practically bathes in natural light courtesy of its own 12′ cathedral ceiling. It’s the kind of room that beckons you to start a family of plants or indulge in soothing yoga stretches as you bask in the warmth of the sun. Namaste, indeed!
Now, let’s wander to the realm of dreams, where peaceful slumber awaits. The master suite, thoughtfully located on the main level, offers an oasis of tranquility with French doors that open up to the deck.

And the attached 5-fixture bathroom? Oh, it’s a vision of luxury, complete with a walk-in closet just yearning to house your most cherished shopping treasures.
Across the hall, a second bedroom suite awaits, perfect for accommodating in-laws or providing the ideal space for an at-home office where you can conquer the world from the comfort of your pajamas.
And as if that weren’t enough, the double garage boasts strategic brilliance by jutting out from the front, creating a cozy parking courtyard that welcomes you home. Additionally, a mudroom at the entrance serves as the perfect drop zone for shedding the day’s grime before entering your sanctuary.

But hold on, because the lower level is about to sweep you off your feet.
Picture this: a second family room adorned with a wet bar, offering endless opportunities for game nights with friends, weekend Netflix binges, or impromptu dance-offs that will have you laughing till dawn.
Still, there’s more to uncover in this oasis of a home. A third bedroom and a bunk room also grace the lower level, ensuring ample space for when your home becomes the epicenter of holiday festivities. And the pièce de résistance?

French doors that lead to the lower patio, with stairs beckoning you upward to the deck above. The seamless flow between indoor and outdoor spaces infuses this home with a sense of harmony and connection to nature that is simply unparalleled.
In essence, this Waterfront Country Craftsman Plan with Walk-out Basement transcends the boundaries of a mere house; it epitomizes a lifestyle.
It’s a feeling of tranquility wrapped in exposed beams and French doors, a joyous celebration of waterfront living, and the epitome of the perfect BBQ party.

Every aspect of its design has been crafted with love and functionality in mind, making it an idyllic sanctuary where you can create cherished memories for years to come.
So, why wait any longer? Take the plunge into this wonderland of a home, where the water is lovely, and your dreams are about to come true. Embrace the serenity, embrace the lifestyle – for this is where your heart will find solace, and your soul will rejoice.

