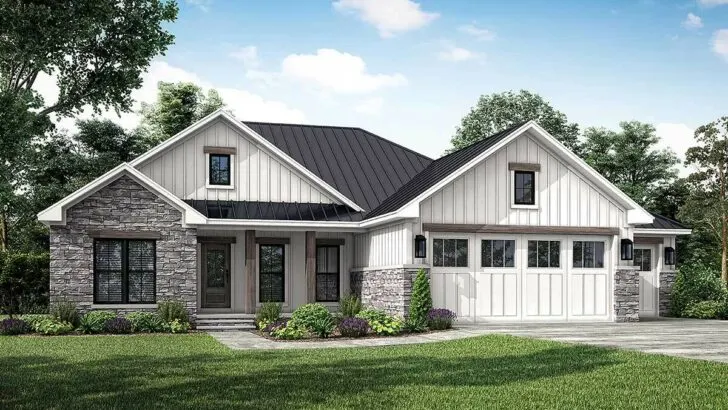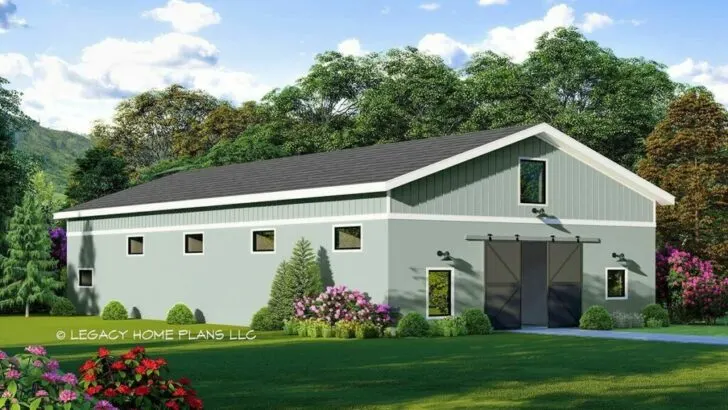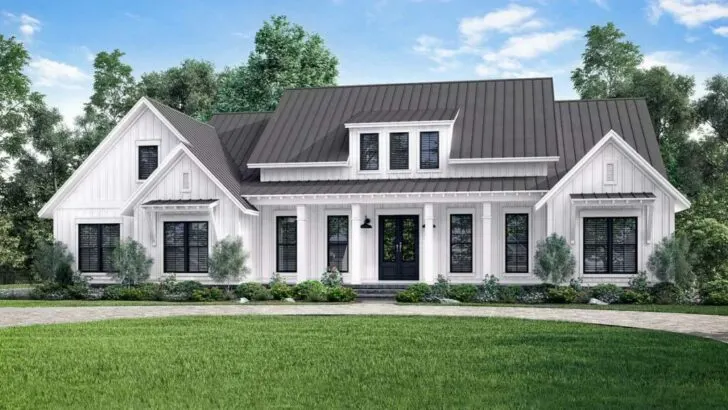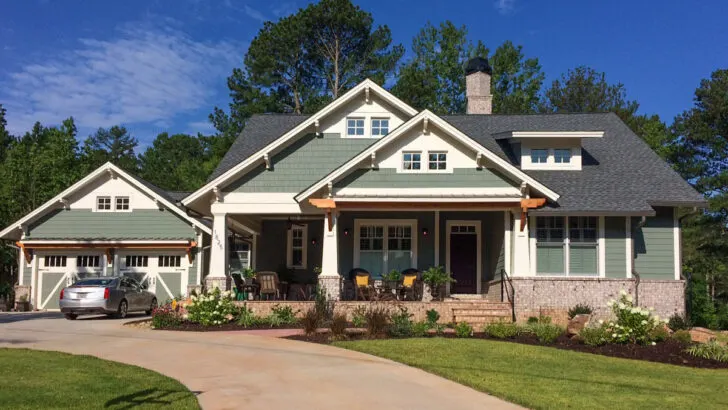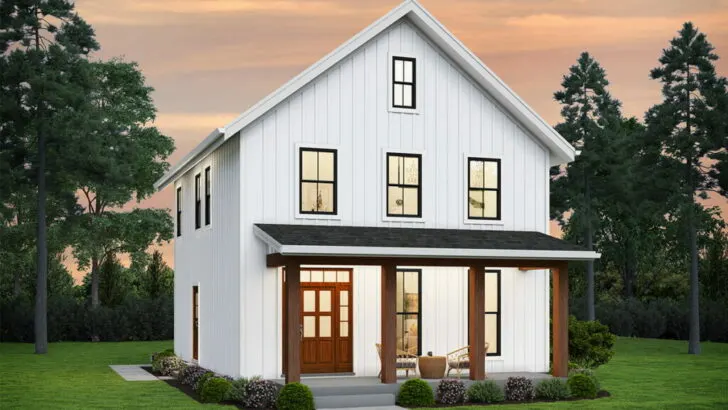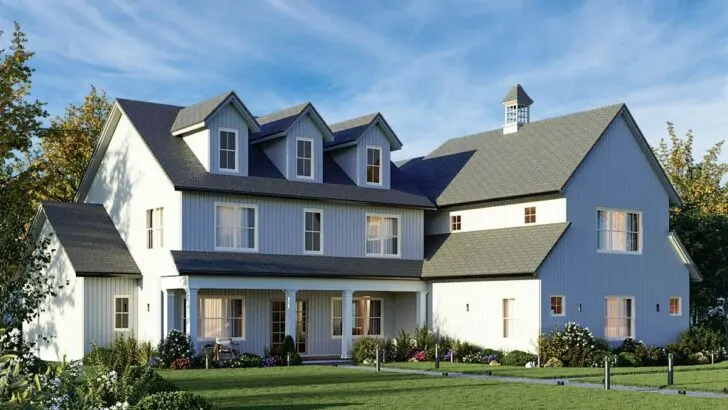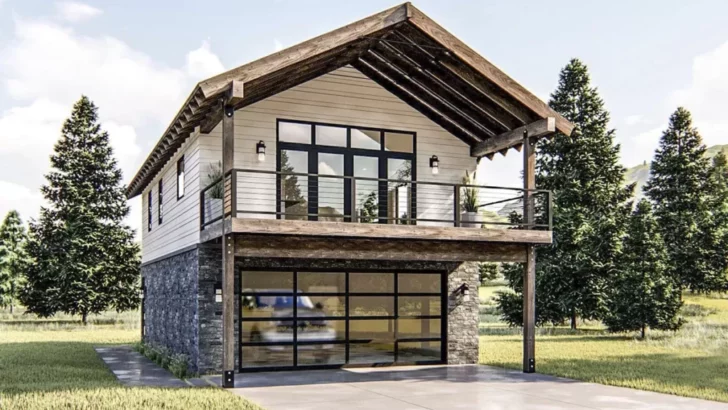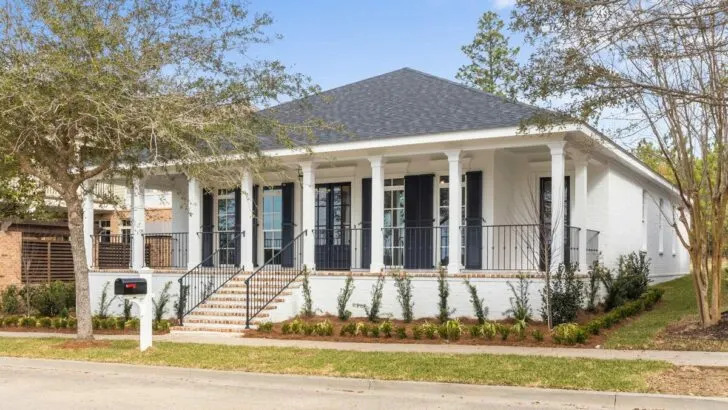
Plan Details:
- 1,896 Sq Ft
- 3 Beds
- 2 Baths
- 1 Stories
- 2 Cars
Welcome to the captivating world of barndominium living, where rustic charm meets modern convenience in a harmonious blend.
Imagine telling the world with pride, “I’ve embraced the rustic charm, and I love it!”
That’s exactly the spirit of a barndominium lifestyle.
It’s not just a style; it’s a statement of embracing both tradition and innovation, all under one roof.
Picture this: a delightful 3-bedroom barndominium-style house, sprawling across 1,896 square feet.
It’s the perfect size, reminiscent of Goldilocks’ famous words, “Just right.”
Related House Plans
It’s designed to avoid the extremes – not too large to make your weekends a cleaning marathon, nor too cramped to turn your shopping sprees into a strategic game of Tetris.
It’s the sweet spot, the ideal middle ground where moderation reigns supreme.

Let’s step inside the bedrooms, where standard meets extraordinary.
Each of the three bedrooms is a unique retreat, far from the mundane.
The master bedroom is particularly noteworthy.
Tucked away on the left side of the home, it offers a private sanctuary, a serene escape from the daily grind.
Related House Plans
The other two spacious rooms are versatile, perfect for children, guests, or even a stylish home office, depending on your needs and desires.
But the heart of the home is its open-concept living area.
Enter through the front door and find yourself in a living room graced with a cathedral ceiling, exuding grandeur without the burden of excessive space.

The kitchen, with its convenient eat-in layout, ensures that you’re always within reach of a quick snack.
Additionally, there’s a cozy den, offering a quieter, more intimate space to unwind.
And there’s more. This barndominium is not just aesthetically pleasing; it’s a marvel of functionality.
The expansive 2-car garage, at 1,485 square feet and 48’7″ deep, is a versatile space.

It can accommodate cars, bikes, seasonal decorations, and even a small boat, if that’s your passion.
The dual 10′ by 10′ overhead doors, a handy utility closet, and direct access to the rear covered patio add to its appeal.
Speaking of the outdoors, let’s not overlook the 12-foot-deep rear porch.
Whether you’re a fan of dining under the stars or simply enjoy a quiet evening outdoors, this space is idyllic.

It’s perfect for barbecues, watching sunsets, or creating unforgettable memories.
It’s like an additional room, but with the bonus of fresh air and open skies.
Now, let’s talk about the exterior.
Clad in corrugated metal siding, the house radiates rustic charm, akin to donning a flannel shirt and cowboy boots.
It’s a design that will make you the talk of the town, in the best way possible.

In summary, this 3-bedroom barndominium-style house is more than just a dwelling; it’s a lifestyle choice.
It’s a blend of rustic appeal and modern amenities, offering the perfect balance between work and play, tradition and modernity.
If you’ve ever dreamed of embracing the barndominium life, this might be the very opportunity you’ve been waiting for.

