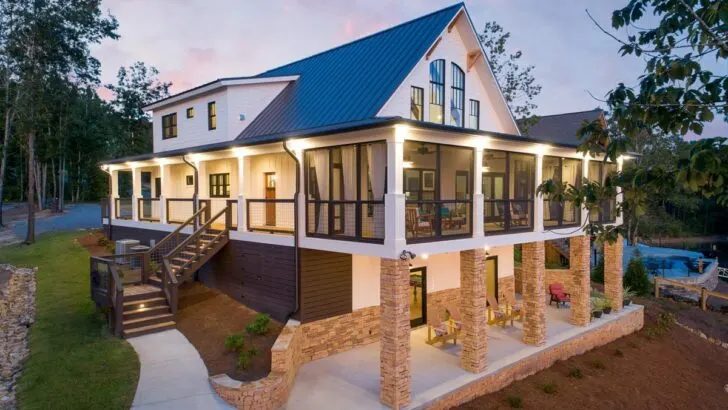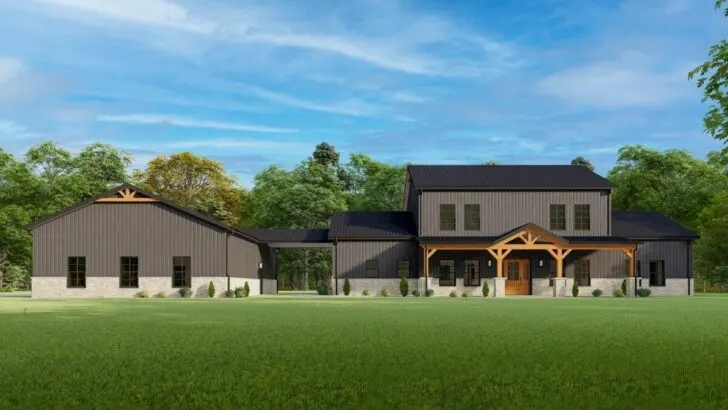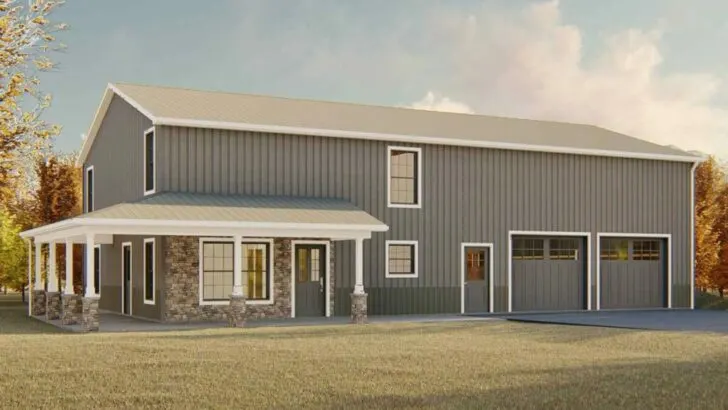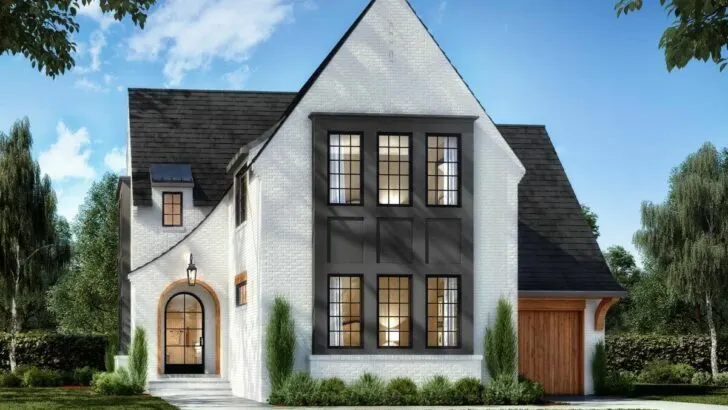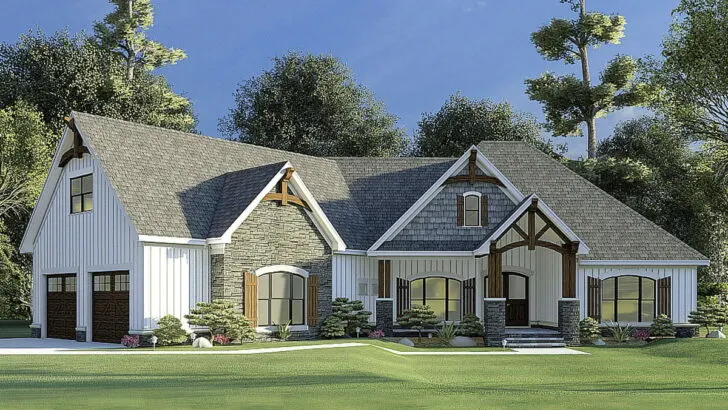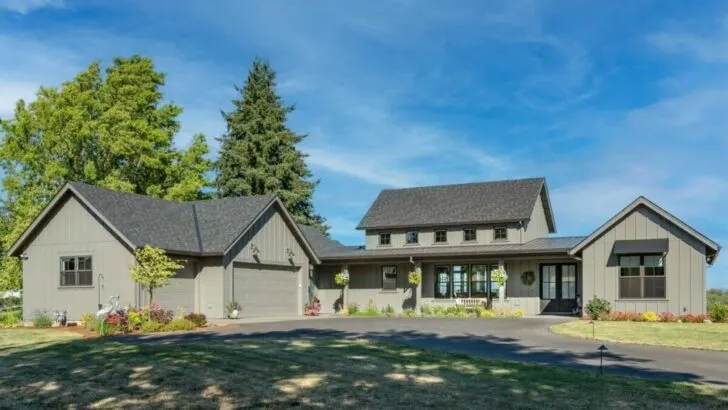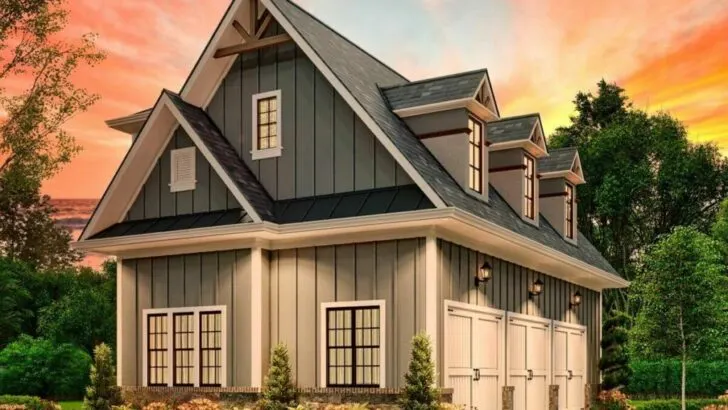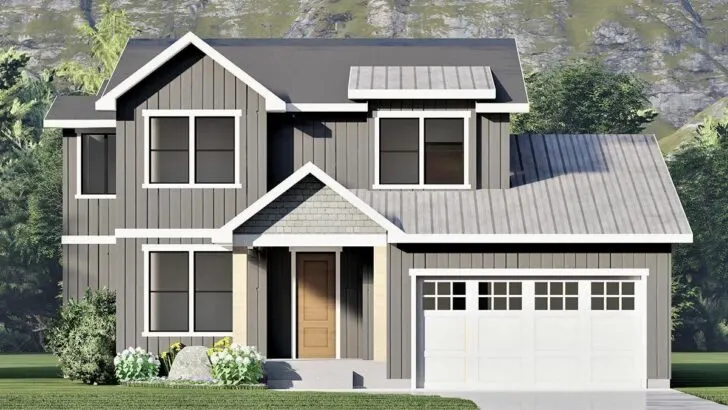
Plan Details:
- 1,604 Sq Ft
- 2 Beds
- 1.5 Baths
- 2 Stories
- 3 Cars
Welcome, home enthusiasts and dream builders!
Today, we’re stepping into a realm where the nostalgic allure of yesteryear blends seamlessly with the convenience of modern living.
Picture this: a New American Carriage House Plan that’s not just a dwelling but a personal sanctuary where classic elegance meets 21st-century innovation.
Imagine owning a space that caters not only to your cherished automobile but also offers a snug haven for your adventurous RV spirit.
Yes, you’re envisioning correctly – a home featuring a unique pull-through RV garage! It’s an architectural marvel that turns heads and invites applause.


Related House Plans
Picture driving your RV straight through to your abode, bidding farewell to cumbersome parking.
It’s a dream come true for those who live for the road.
But let’s not forget our car enthusiasts!
This design includes a generous double garage, providing a luxurious shelter for your automotive treasures.
Think of it as a personal car retreat, nestled right within your home.
Envision returning from your journeys to a mudroom that feels like a welcoming embrace.
This isn’t just any ordinary entryway; it’s a thoughtfully designed space with a comforting bench – perfect for those moments when you need to pause and unwind.
Related House Plans
Accompanied by handy lockers, it’s the ultimate solution to bid adieu to everyday clutter.

As we ascend to the living quarters, prepare to be captivated by an apartment that exemplifies clever use of space.
At its heart lies a kitchen that’s more than just a culinary workspace.
Featuring an inviting island with a snack bar, it becomes a social epicenter, ideal for sharing stories over late-night treats or morning coffee.
Now, let’s venture to a highlight of this charming abode – the expansive open-air balcony.
This isn’t merely a balcony; it’s a versatile outdoor oasis, offering panoramic views of your surroundings.
Whether it’s for a serene morning yoga session or a starlit romantic evening, this balcony is your personal haven.

This carriage house plan is more than a functional space; it’s a fashion statement in the world of home design.
With its New American style, it breathes new life into classic aesthetics, much like adding a contemporary twist to a timeless outfit.
Size-wise, this house strikes the perfect balance.
Covering 1,604 sq ft, it’s the embodiment of the ‘just right’ concept – spacious enough to offer comfort without feeling overwhelming.

Across its two stories, this plan masterfully combines utility with luxury.
The ground floor is dedicated to your beloved vehicles, a kingdom for your automotive passions.
The upper floor, on the other hand, is a serene retreat, a cozy nest perched above.
With 2 bedrooms and 1.5 baths, the house ensures comfort is never compromised.
Each bedroom is a private sanctuary, promising restful nights and leisurely mornings.
The 1.5 baths eliminate the all-too-familiar morning bathroom rush, adding a touch of convenience to daily life.

This carriage house transcends the ordinary, offering a lifestyle that honors traditional architecture while embracing modern flair.
It’s akin to cherishing time-honored wisdom while boldly experimenting with vibrant new experiences.
In this New American Carriage House Plan, every inch is infused with a tale of comfort, elegance, and forward-thinking design.
This is more than just a house; it’s a canvas where your dreams and aspirations take shape.
So, for those seeking a home that mirrors their unique essence, this plan might just be your match.
After all, a home with an RV garage is not just a place to live; it’s a testament to a life less ordinary!

