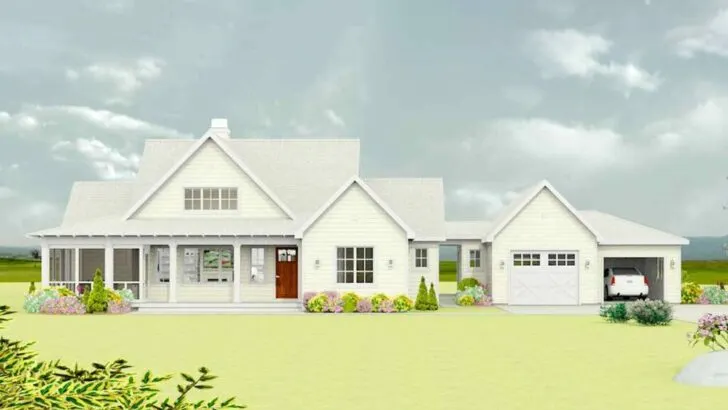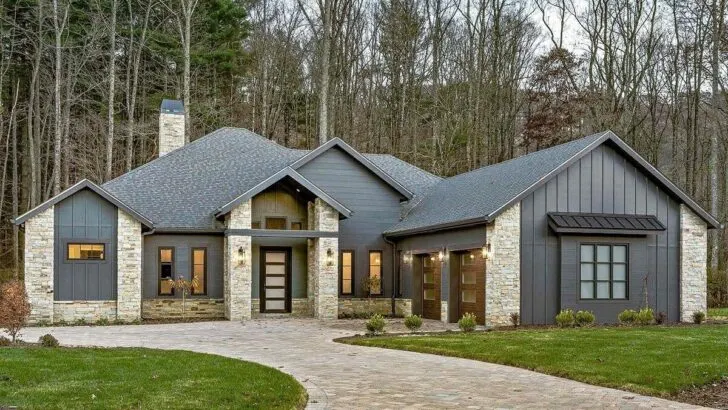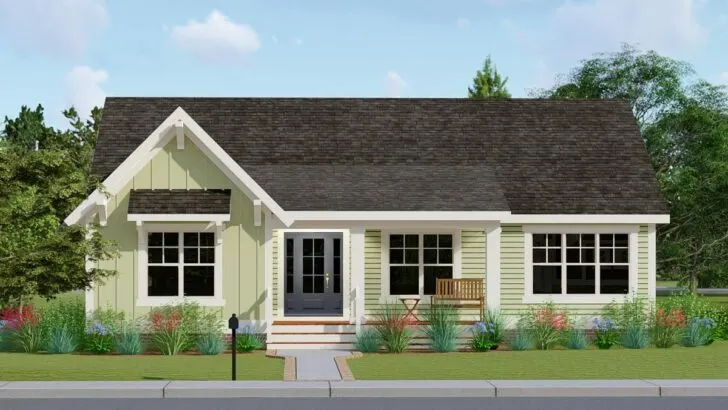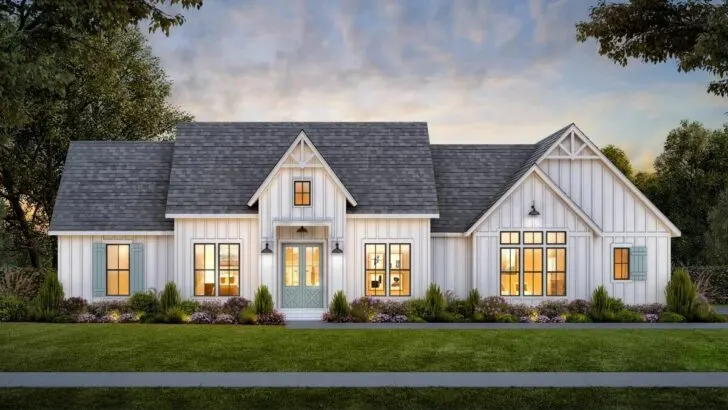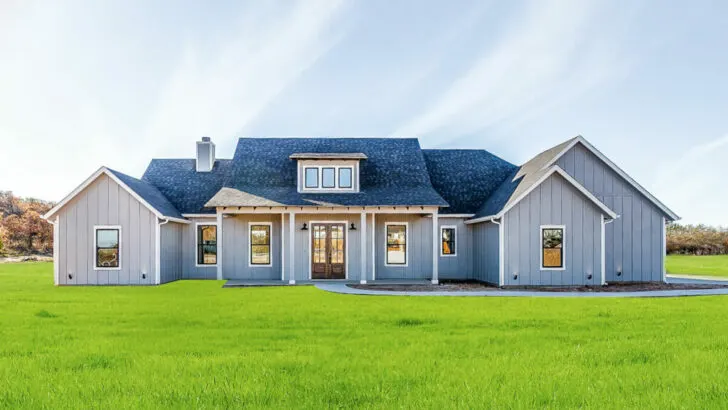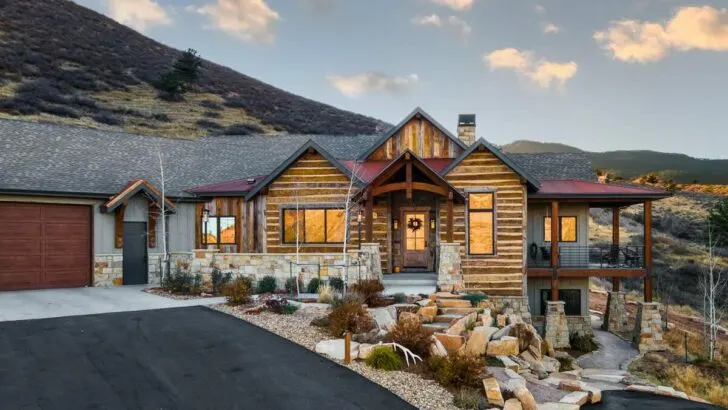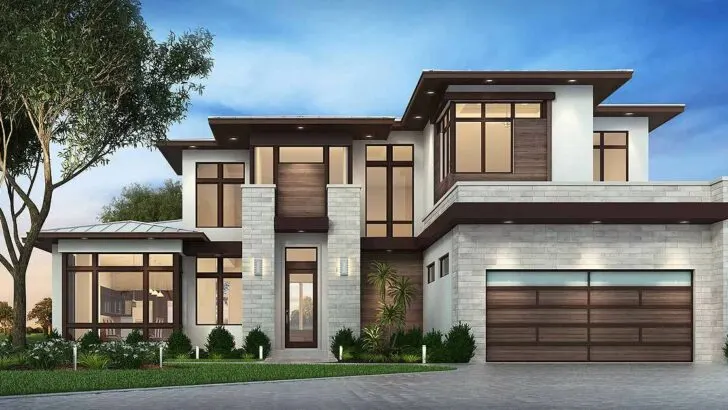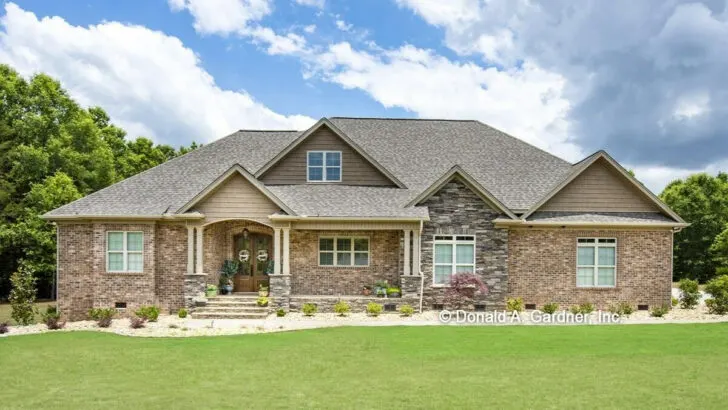
Specifications:
- 3,040 Sq Ft
- 6 Beds
- 3 Baths
- 2 Stories
- 2 Cars
Ah, the allure of the Country Craftsman Home Plan – a captivating gem, boasting a welcoming wrap-around porch and a design that beckons with a whisper, “come in and stay awhile.”
Let’s embark on a journey into this 3,040 square foot haven, shall we?
With a generous six bedrooms, three baths, and ample space to host a small army, it’s like the Swiss Army knife of homes – versatile, functional, and, dare I say, a little bit sassy.
Stepping across the threshold of this abode feels like a warm embrace from an old friend.
The entrance ushers you directly into the beating heart of the home, where the living room and kitchen coexist in perfect harmony.
It’s akin to a dance floor for daily life – children diligently tackling homework at the kitchen island, the tantalizing aroma of dinner wafting through the air, and perhaps a couple of canines lounging about, dreaming of chasing squirrels in the yard.
Related House Plans
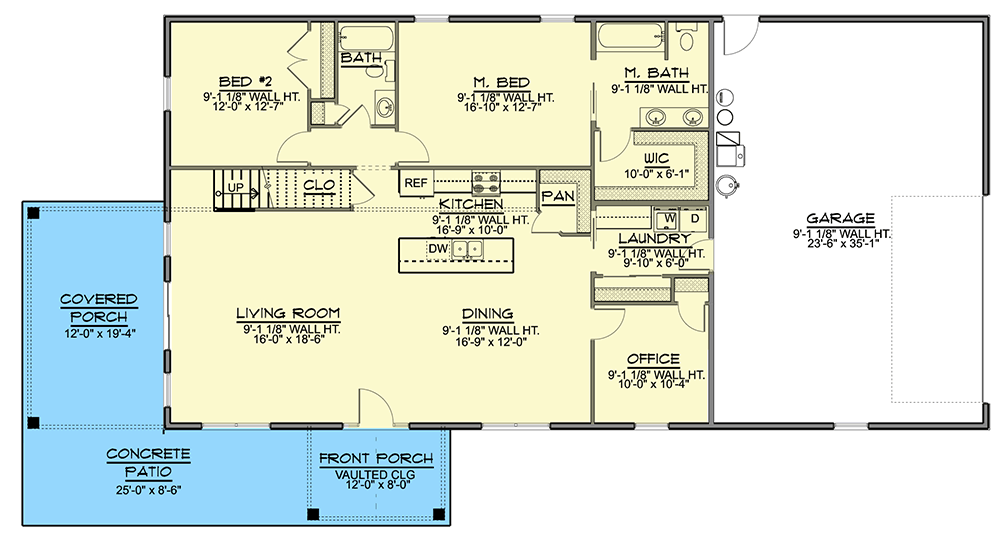
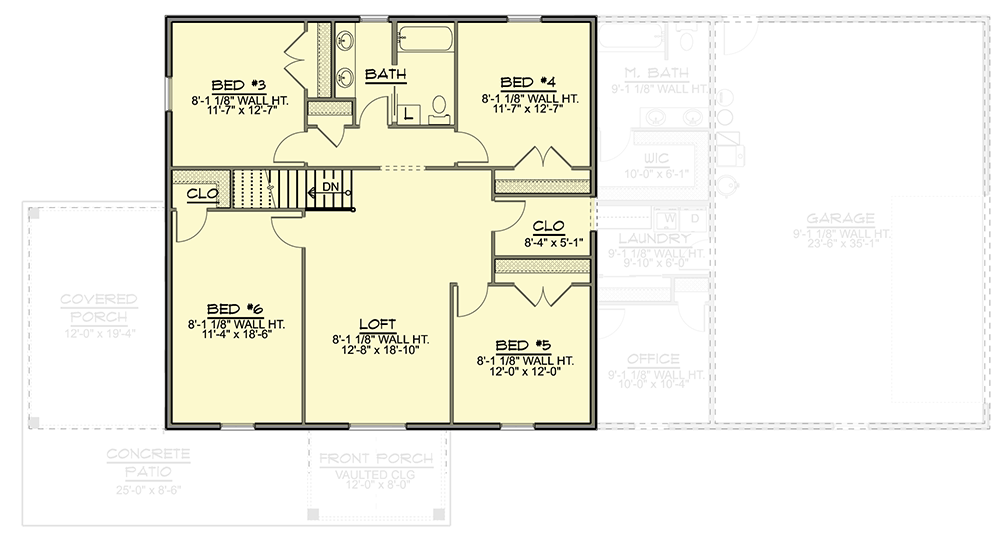
The kitchen itself is a culinary haven.
Picture it as your foodie playground – a spacious layout, a prep island where you can slice and dice veggies like a seasoned chef, and a corner pantry discreetly concealing your snack hoarding tendencies.
This kitchen transforms cooking from a chore into sheer joy.
It’s the kind of space that might finally inspire you to attempt those recipes you’ve been pinning on Pinterest for ages.
Gone are the days of awkwardly balancing your laptop on a cushion for remote work.
The home office within this Country Craftsman is designed for the work-from-home champion, ensuring your Zoom background is the envy of your colleagues and your productivity soars.
Now, let’s delve into the master bedroom.
Related House Plans
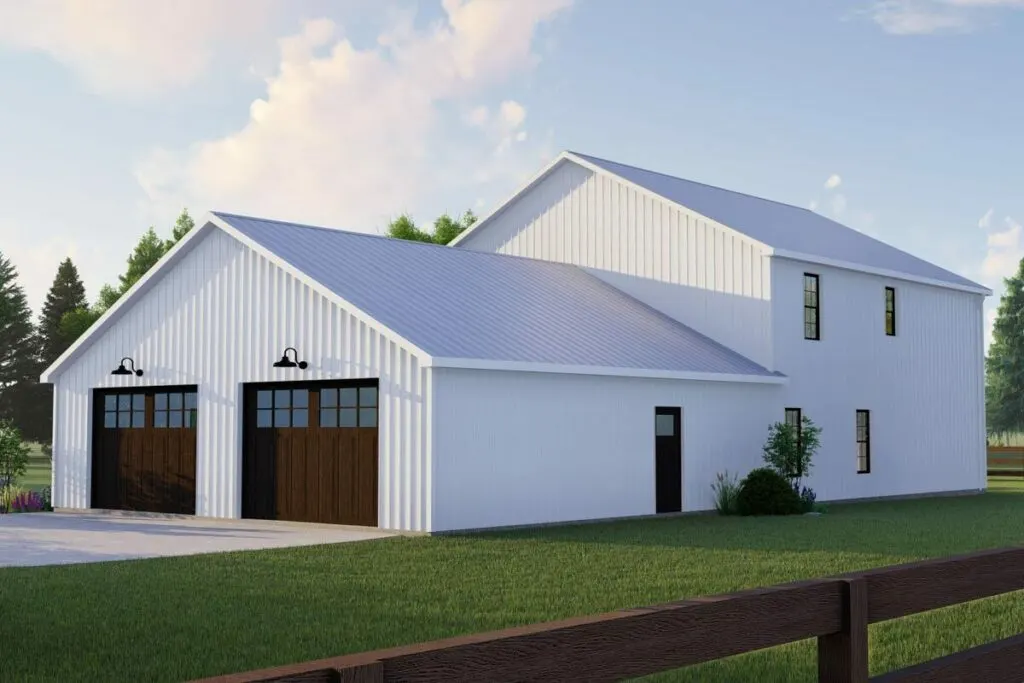
Nestled behind the kitchen (because let’s be honest, midnight snacks are a non-negotiable), this room transcends mere slumber quarters – it’s a sanctuary.
The four-fixture bath exudes opulence, and the walk-in closet is so spacious you could almost consider listing it on Airbnb (though, let’s not go that far).
Venturing upstairs reveals a second-story mini-universe.
A central loft area serves as a hub, connecting four bedrooms. It’s perfect for a kids’ play area, a teenage hangout, or if you’re feeling exceptionally adventurous, an indoor mini-golf course (though, perhaps that’s pushing the envelope).
Each room exudes coziness and invites personalization with posters, fairy lights, or whatever happens to be the latest teenage trend.
And how could we overlook the wrap-around porch?
This feature screams “country living” louder than a rooster’s crow at dawn.
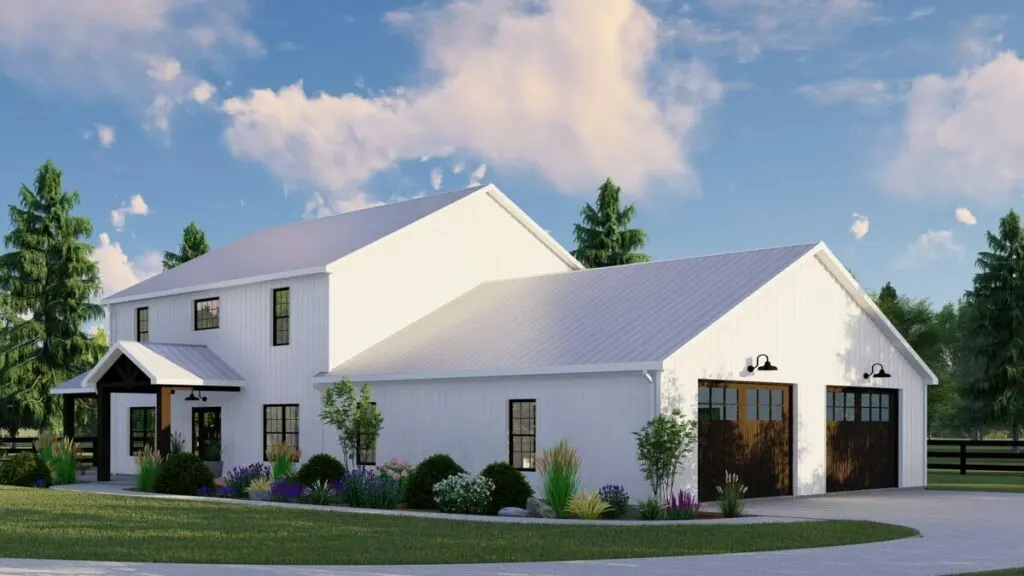
It’s the ideal spot for sipping morning coffees, indulging in evening wines, or simply watching the world go by.
The patio is an entertainer’s paradise, perfect for summer barbecues or leisurely stargazing under the night sky.
The two-car garage is a haven for the creative soul or hobbyist.
While it can certainly house your vehicles, it’s also a space where you can unleash your artistic inclinations.
Think woodworking, painting, or perhaps even the inception of a garage band – the acoustics, surprisingly, are quite remarkable!
Lastly, the exterior.
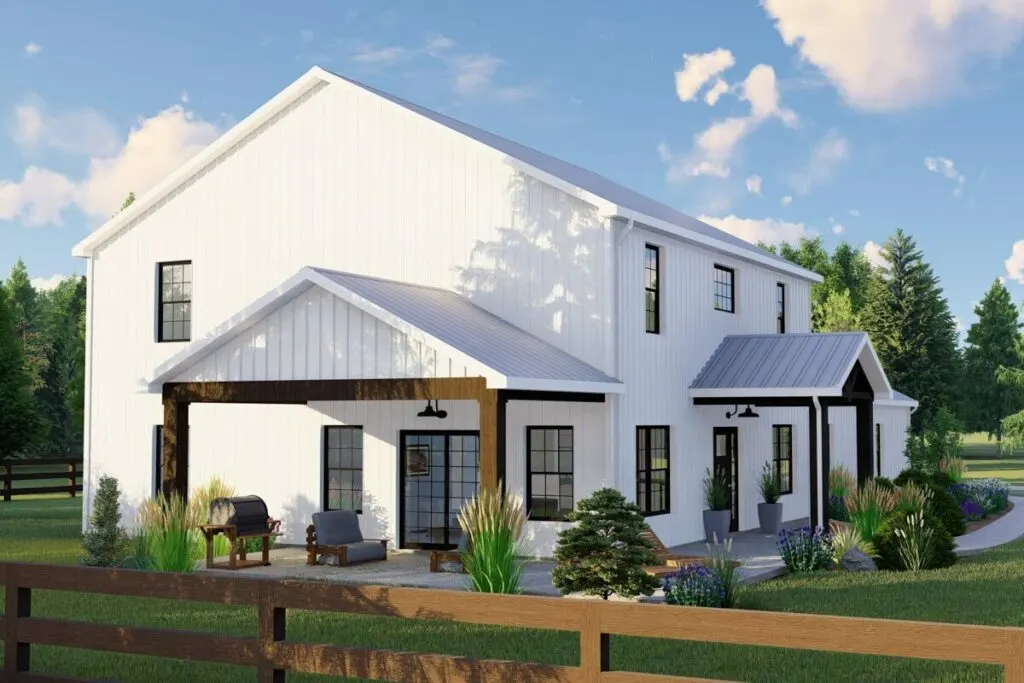
Adorned in corrugated metal siding, this house boasts a modern twist on traditional aesthetics.
It’s akin to draping a leather jacket over a floral dress – unexpected, yet a stunning fusion of styles.
In conclusion, this Country Craftsman Home Plan transcends being a mere assembly of wood and metal.
It’s a canvas for life’s moments – both monumental and mundane.
This residence is a place where memories are forged, where laughter resonates through the halls, and where every corner presents a new opportunity to craft something extraordinary.
So, imagine you’re holding those symbolic keys, swing open that inviting front door, and step into your dream home – it awaits, ready for you to infuse it with your unique essence.

