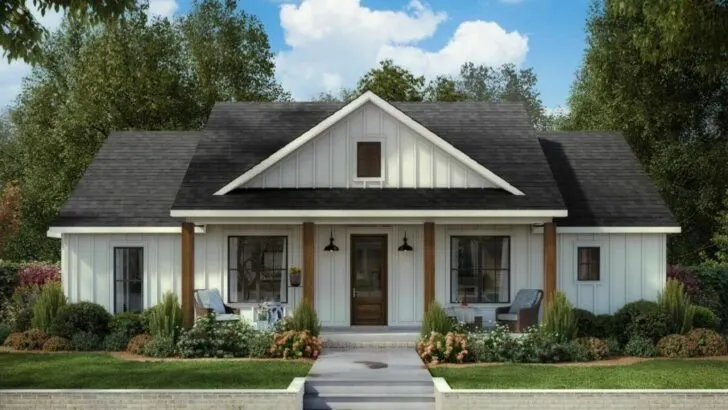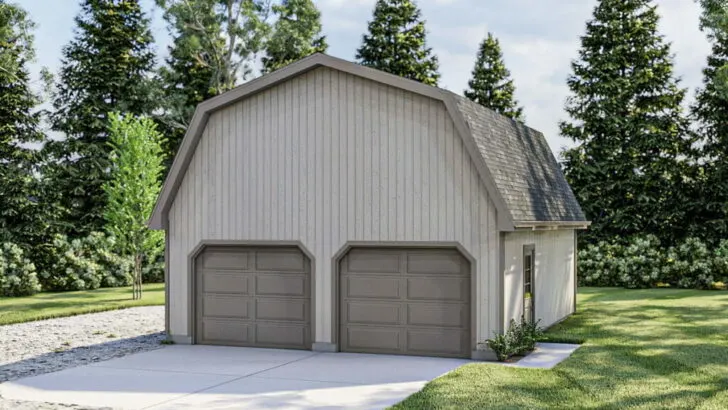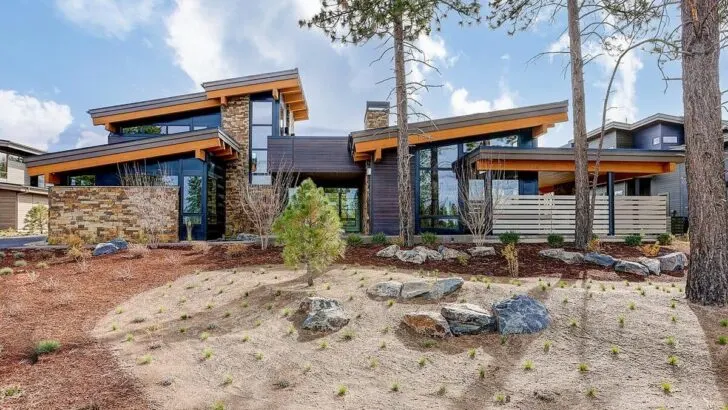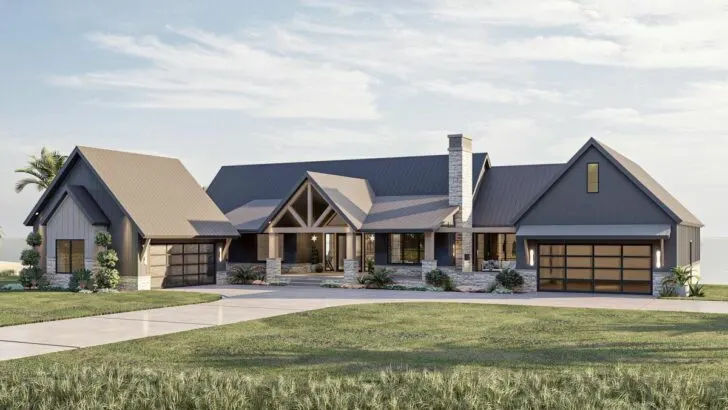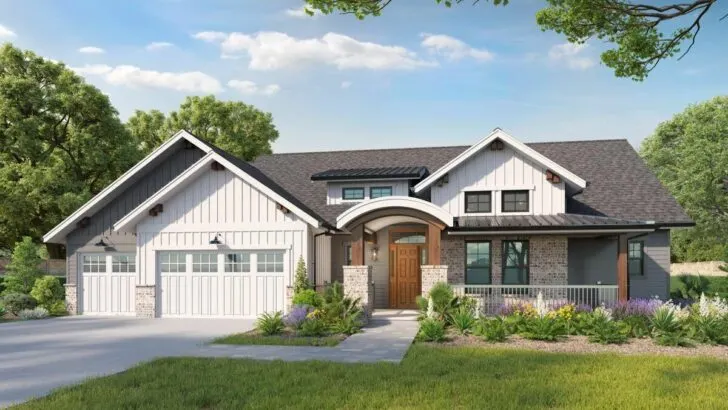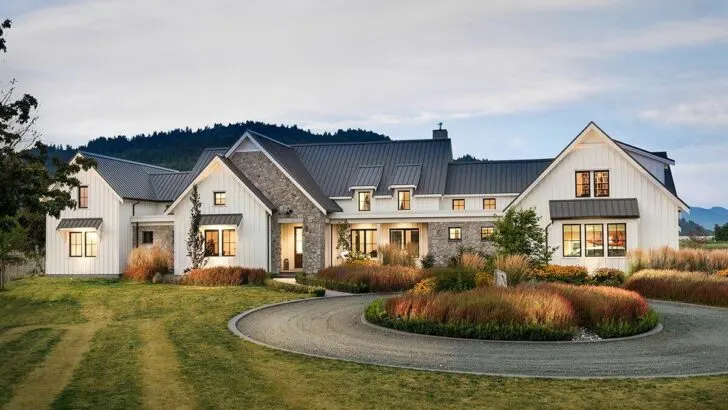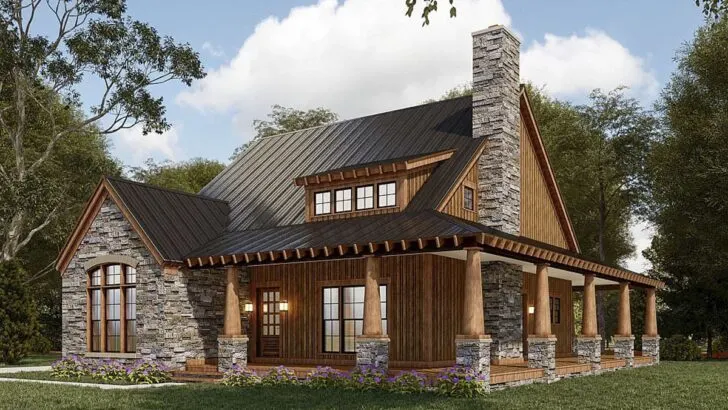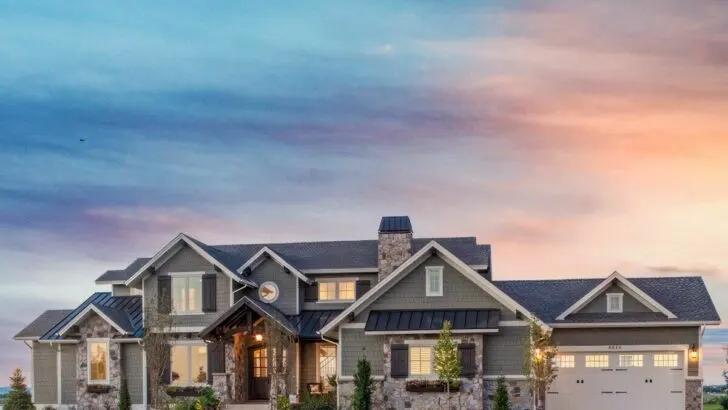
Plan Details:
- 2,743 Sq Ft
- 3 – 6 Beds
- 4.5 Baths
- 2 Stories
- 3 Cars
The modern farmhouse design, reminiscent of the ever-popular avocado toast, merges trendiness with timelessness in a way that’s bound to captivate anyone’s Instagram feed.
Imagine a home spanning 2,743 square feet, radiating the charm of a leisurely Sunday at a farmer’s market and the refined allure of a chic Parisian boutique.
This isn’t your ordinary home; it’s a statement.
As you approach, imagine being welcomed not by a standard door, but by elegant French doors, offering a greeting that’s less “hello” and more “Bonjour, darling!”
These doors set the stage for the home’s blend of elegance and warmth.
Picture yourself on the 10-foot-deep front porch, relaxing in a rocking chair, sipping sweet tea or perhaps a glass of Chardonnay, as the evening unfolds.
Related House Plans
Stay Tuned: Detailed Plan Video Awaits at the End of This Content!
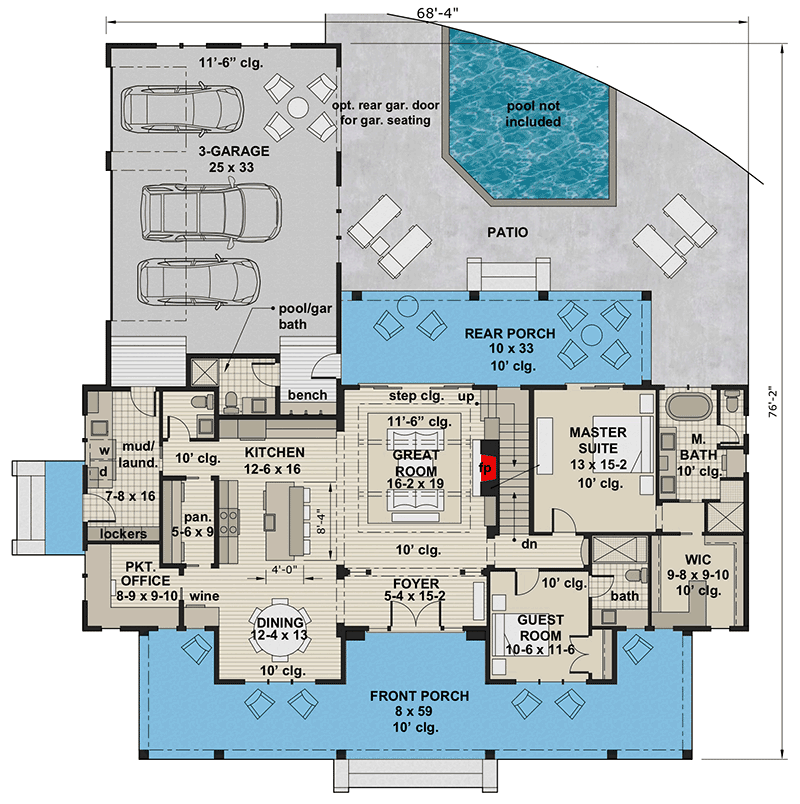
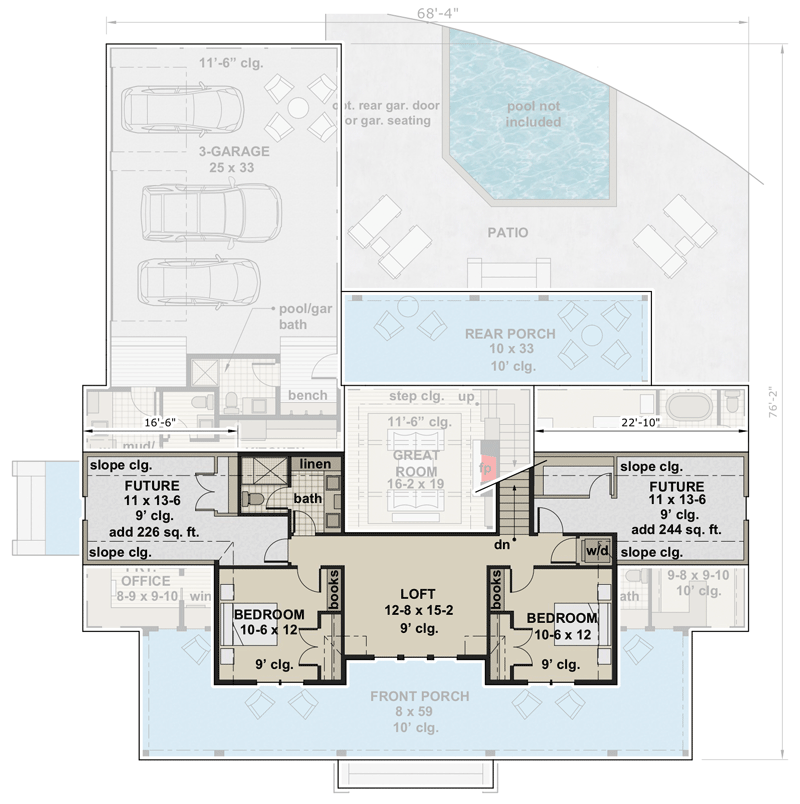
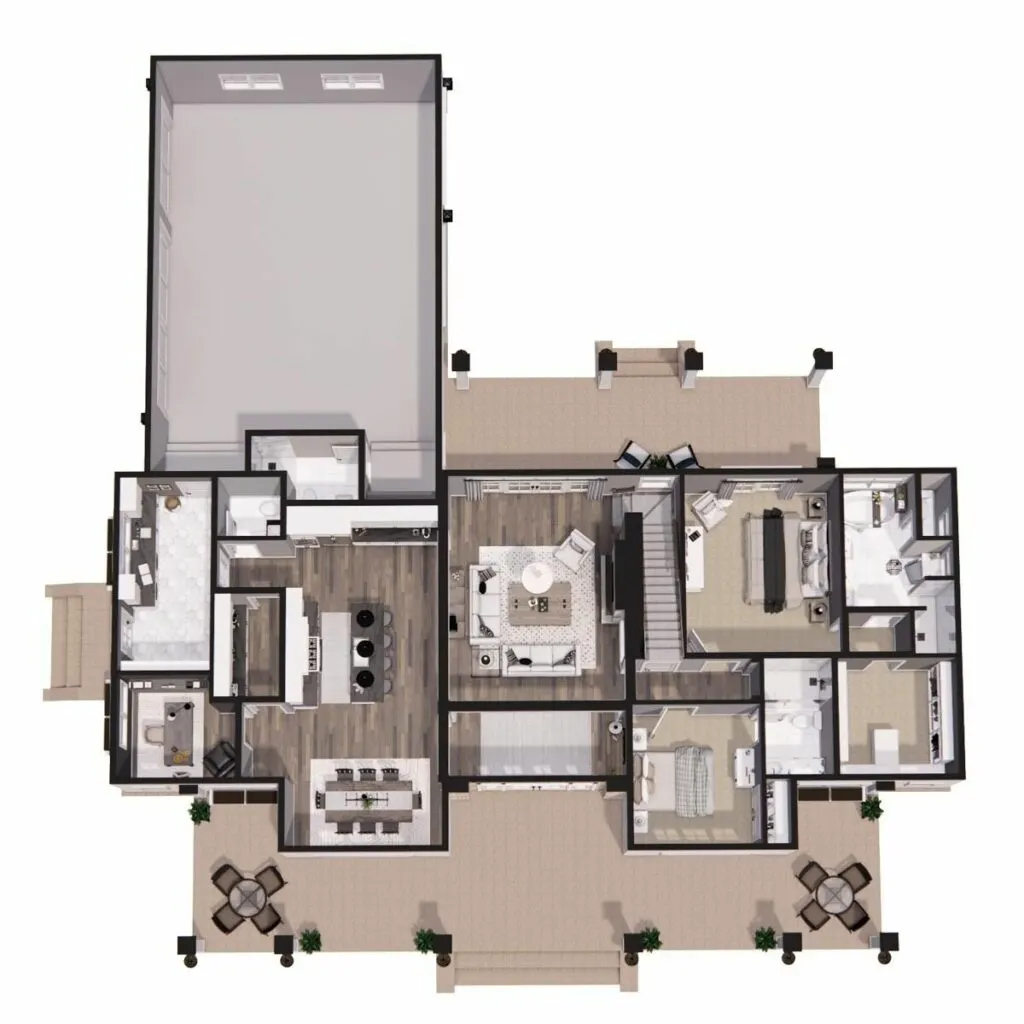
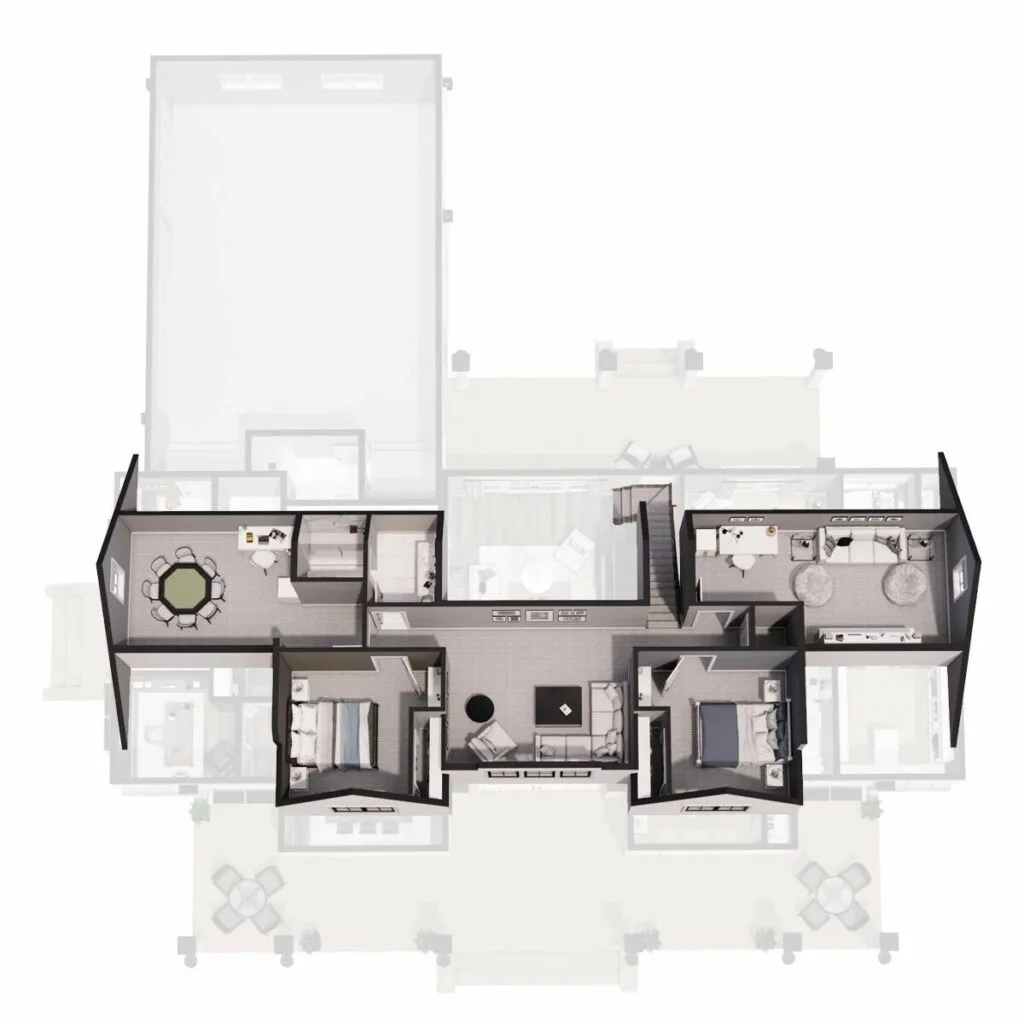
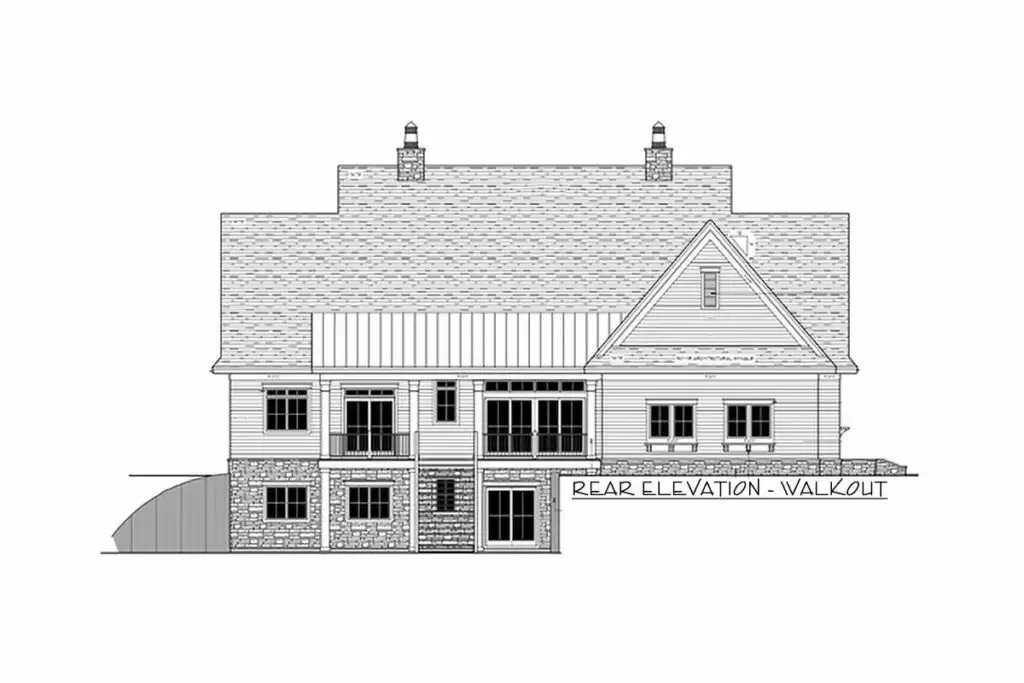
The home’s exterior is a symmetrical delight, featuring two gables framing a shed dormer.
This design isn’t just for show; it bathes the upstairs loft in natural light, creating an ambiance where nature seems to play the role of your personal lighting designer.
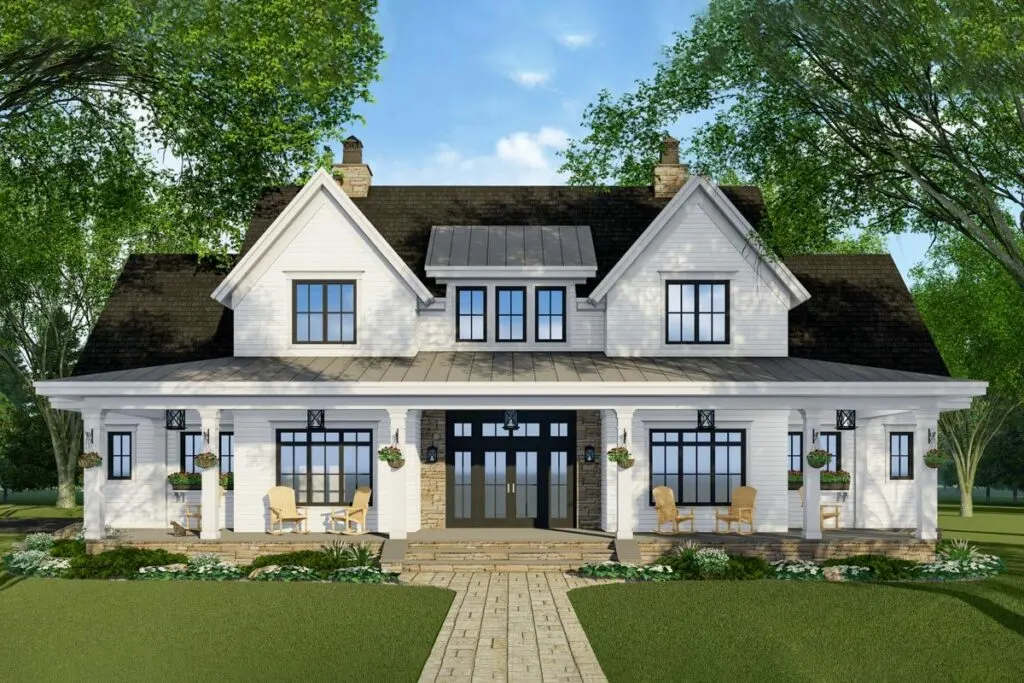
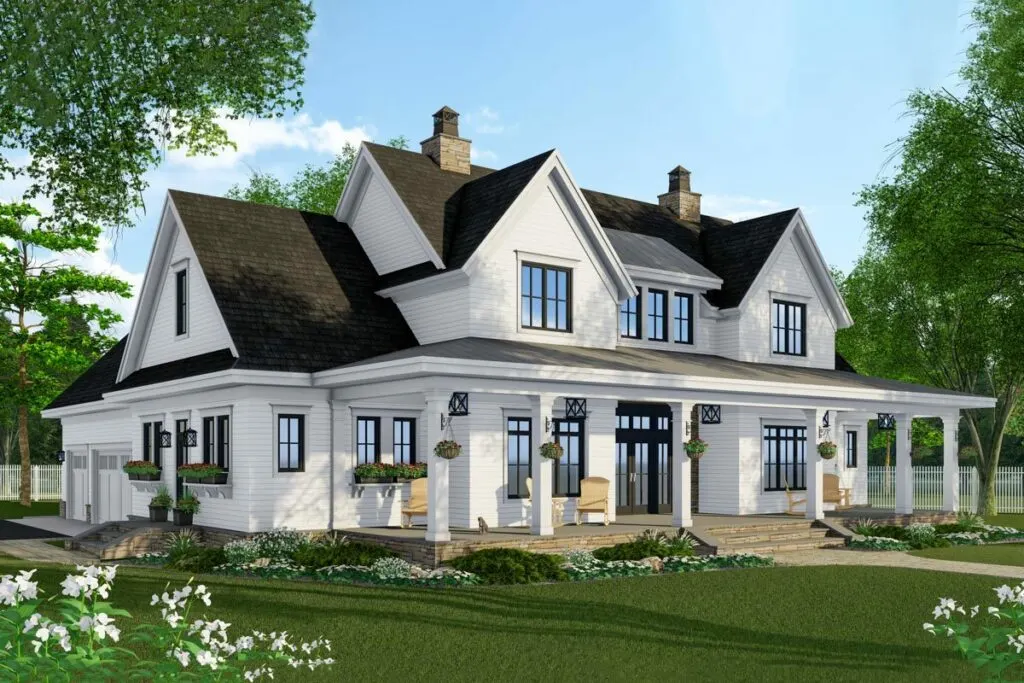
Step inside to the great room, where an 11’6″ tray ceiling embraces you with a sense of airy spaciousness.
The right wall features a fireplace, flanked by built-ins, perfect for displaying cherished items or cleverly concealing your TV remote.
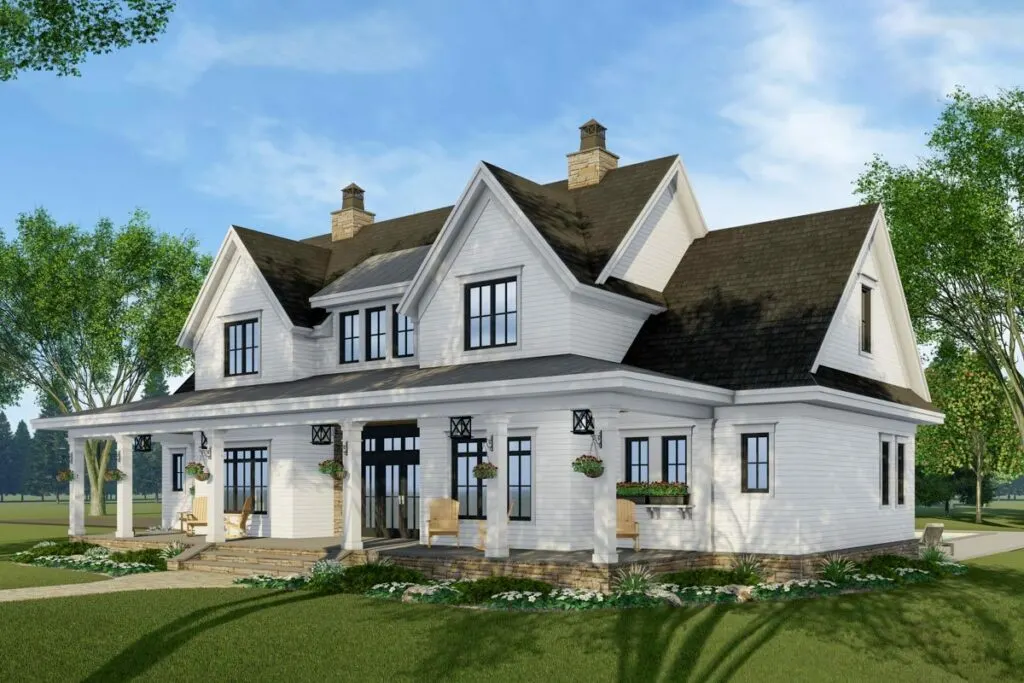
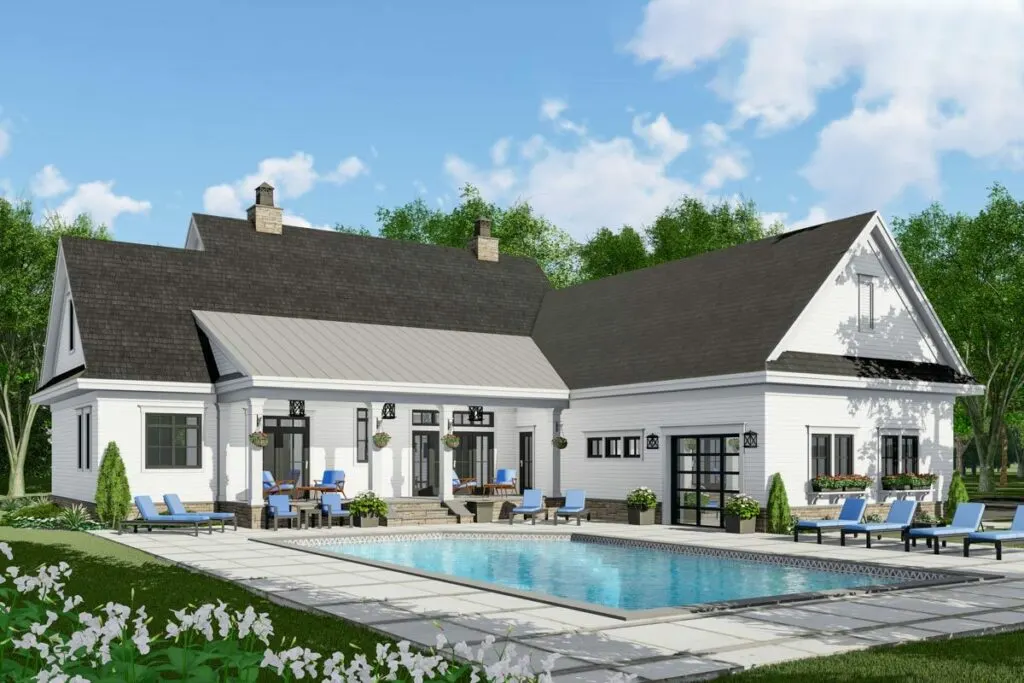
The back wall of the great room vanishes, seamlessly integrating your living space with the outdoors.
Related House Plans
Imagine hosting a backyard barbecue from the comfort of your couch.
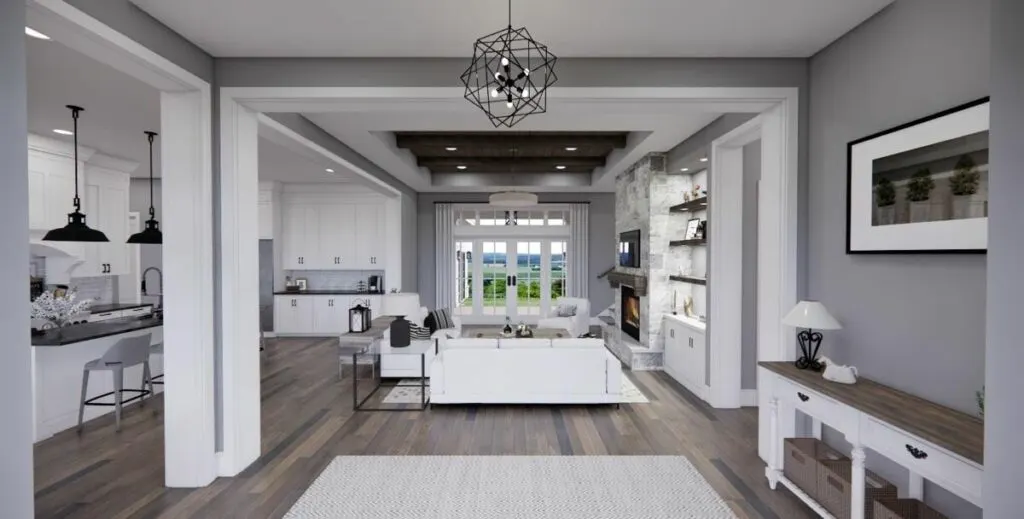
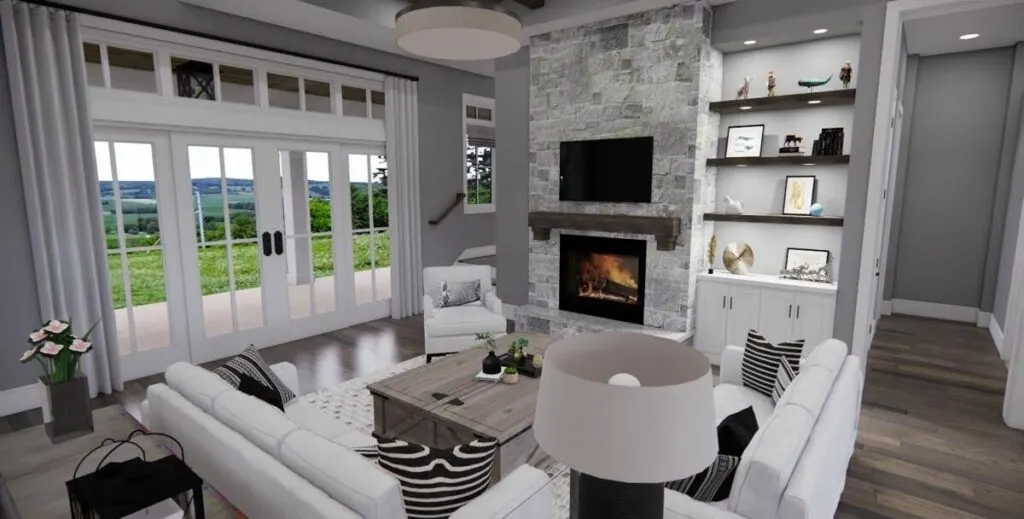
The kitchen, with its large 8’4” x 4’ island, becomes the heart of the home, ideal for meal prep, family gatherings, or late-night snacks.
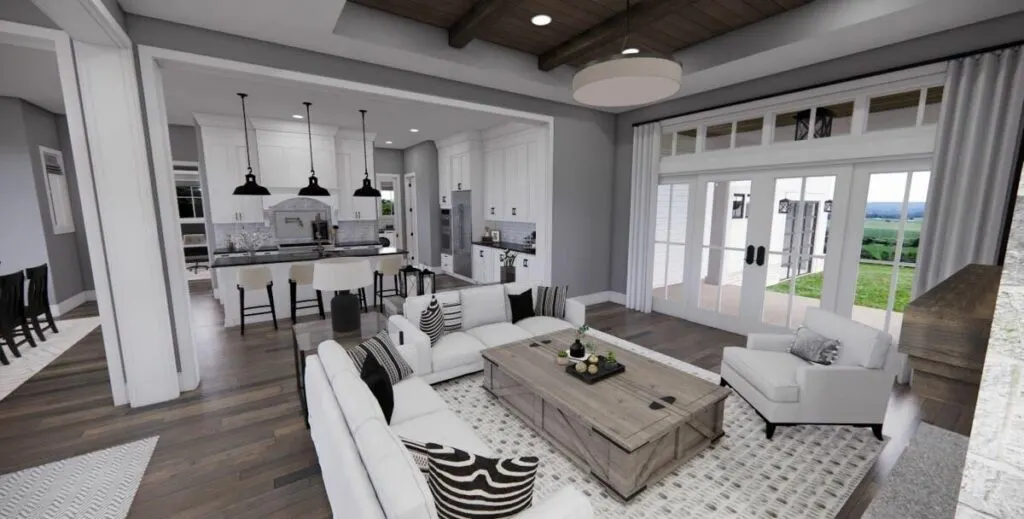
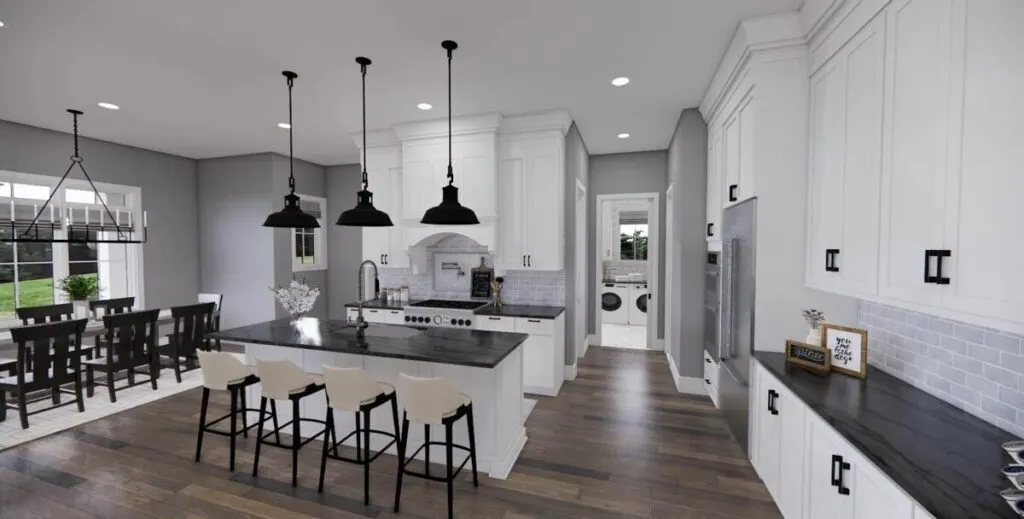
Nearby, a walk-through pantry, conveniently located near the garage entry, makes grocery unloading less tedious and more rewarding.
A pocket office, with a pleasant view, transforms working from home into a delightful experience.
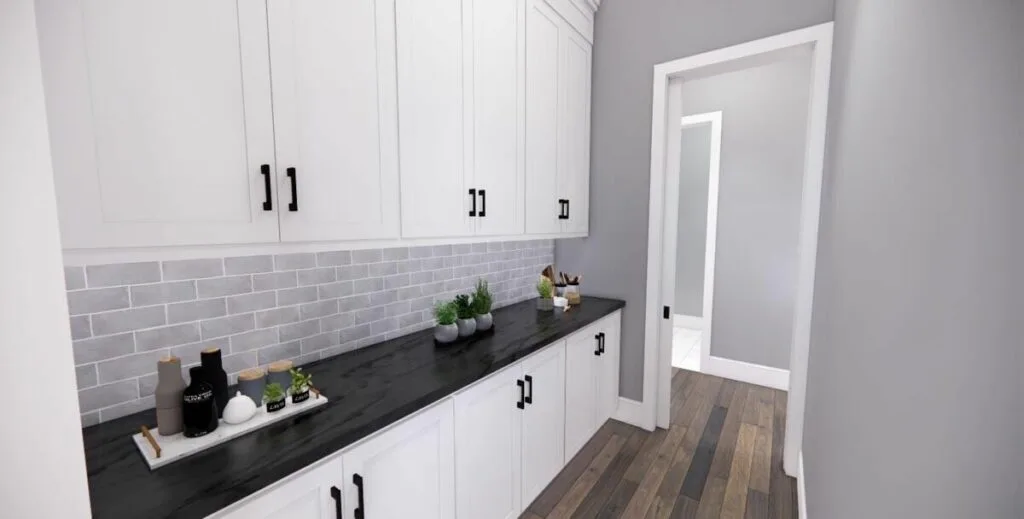
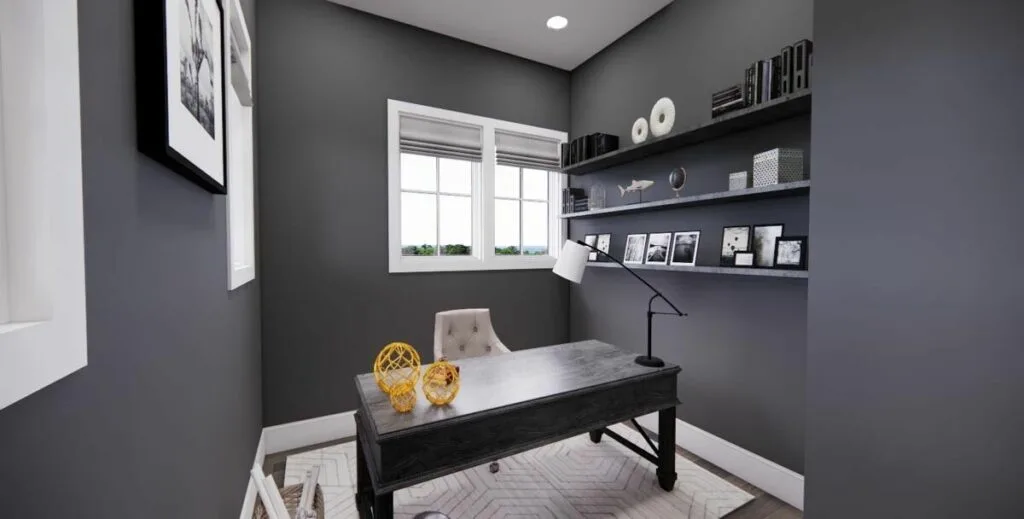
The master suite is more than a bedroom; it’s a personal retreat.
With direct outdoor access, you can start or end your day surrounded by nature.
The partitioned walk-in closet offers a boutique-like experience, and the 5-fixture bath feels like your private spa.
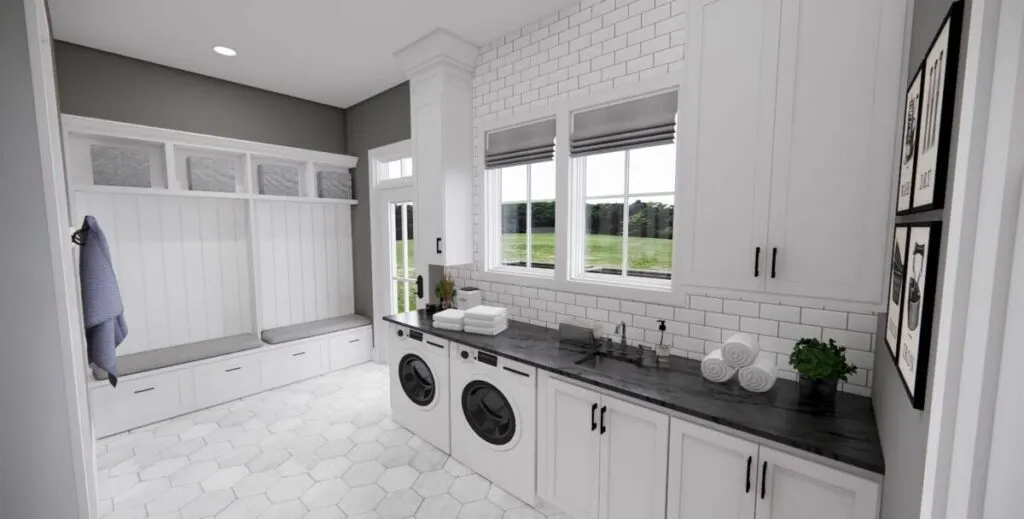
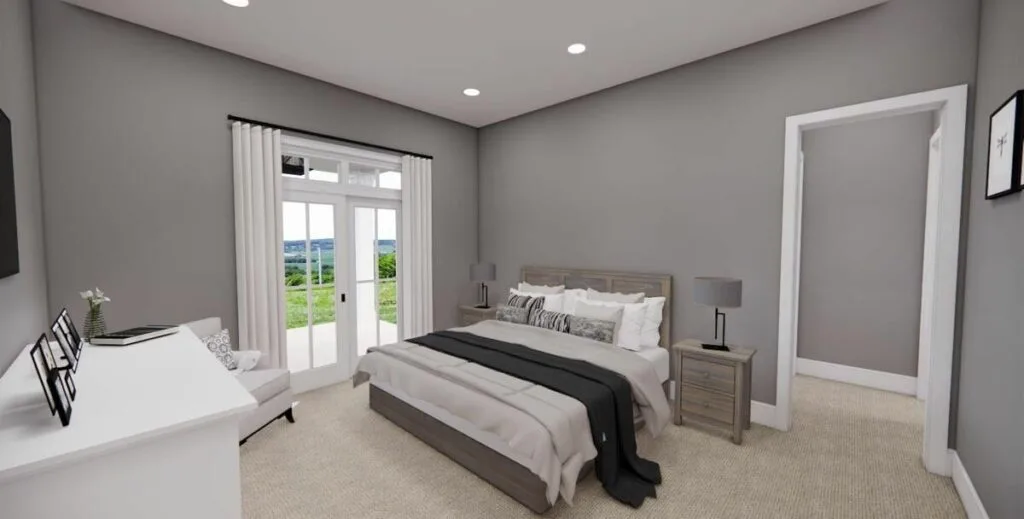
A versatile guest suite doubles as a den, offering flexibility and a touch of whimsy.
Whether it’s used for guests or as your personal escape, this room adapts to your needs.
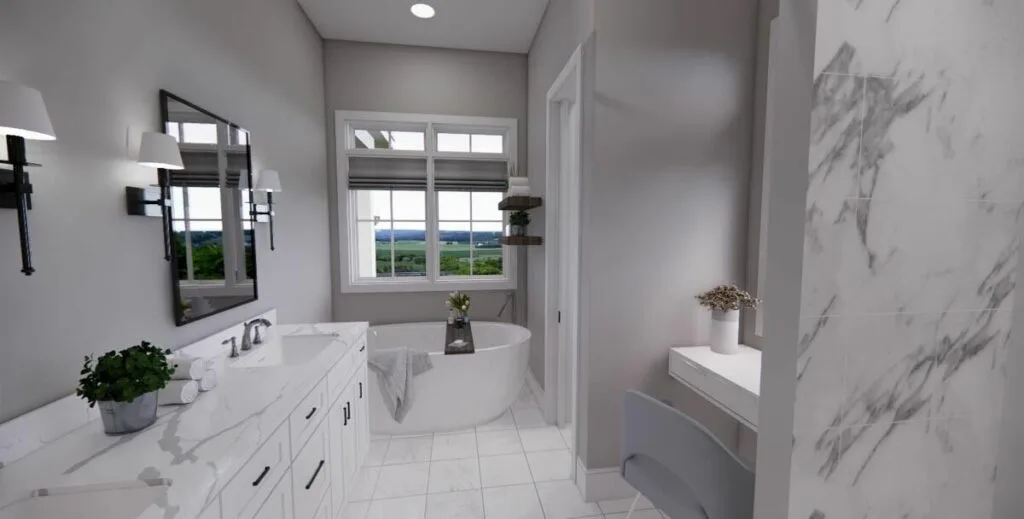
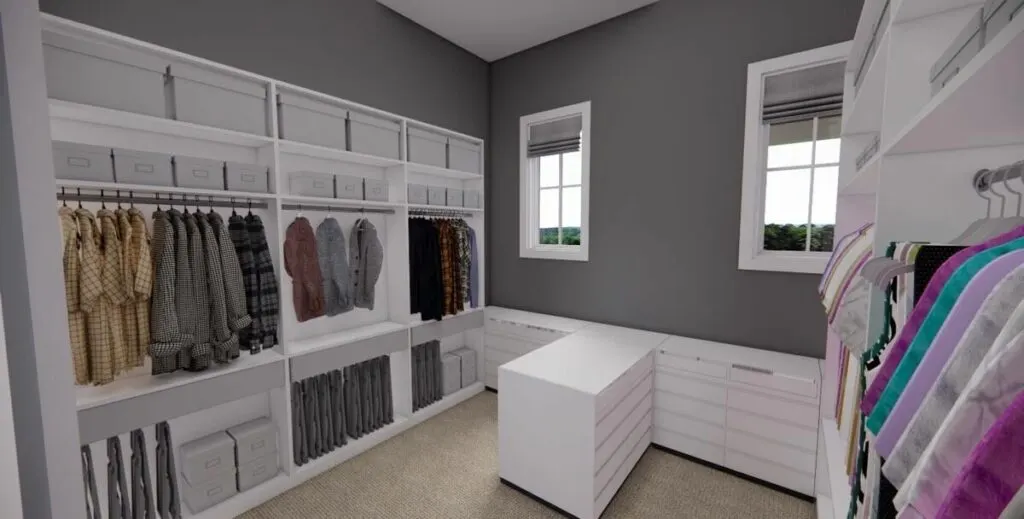
Upstairs, a cozy loft is flanked by bedrooms, providing everyone with their own private space.
The thoughtful addition of an upstairs laundry room eliminates the hassle of carrying laundry up and down stairs.
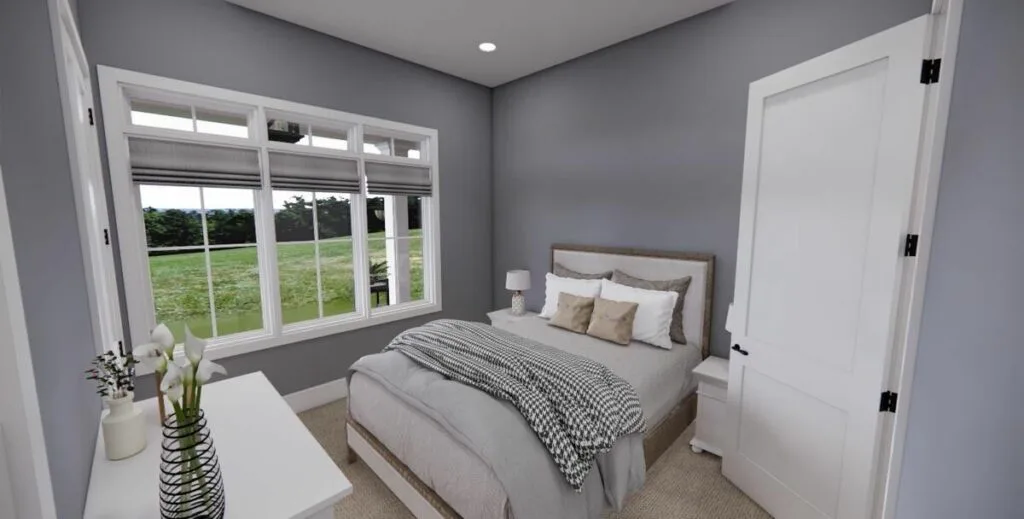
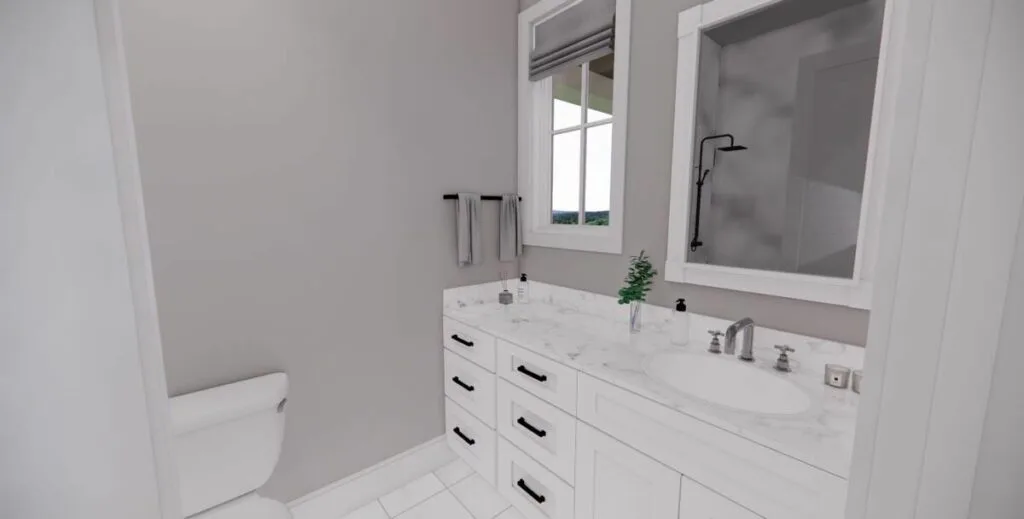
And there’s more: bonus expansion areas on each side of the home hint at even greater possibilities.
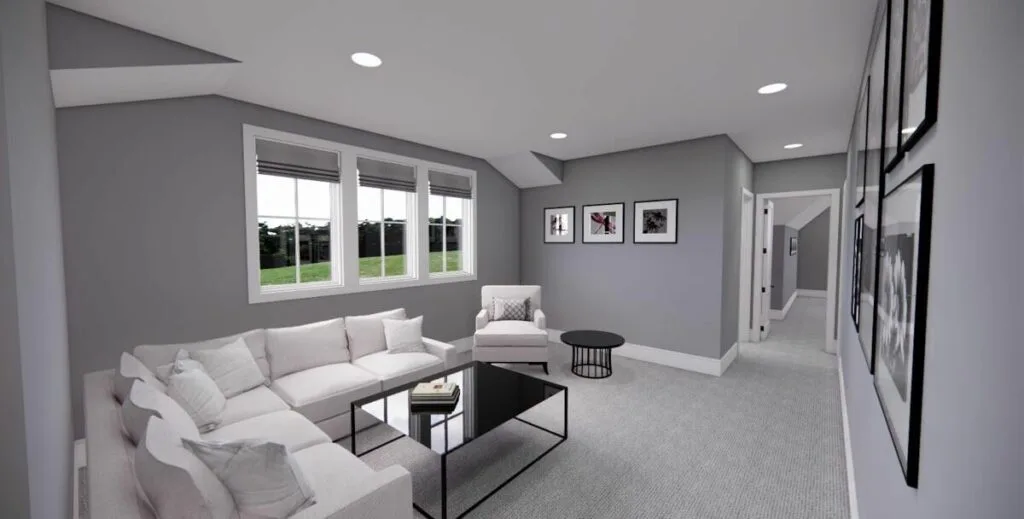
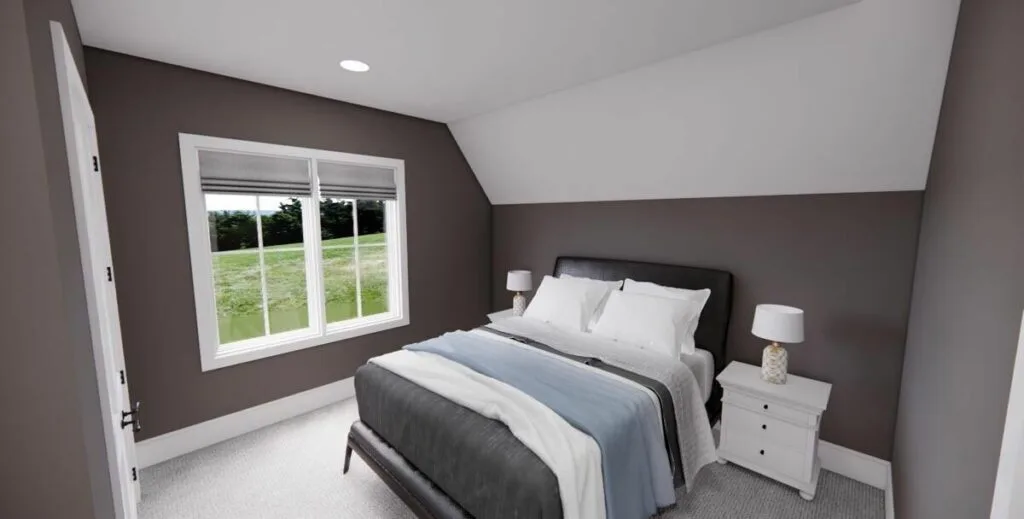
Completing this plan is a three-car garage, perfect for car enthusiasts, storing outdoor gear, or simply avoiding the usual parking shuffle.
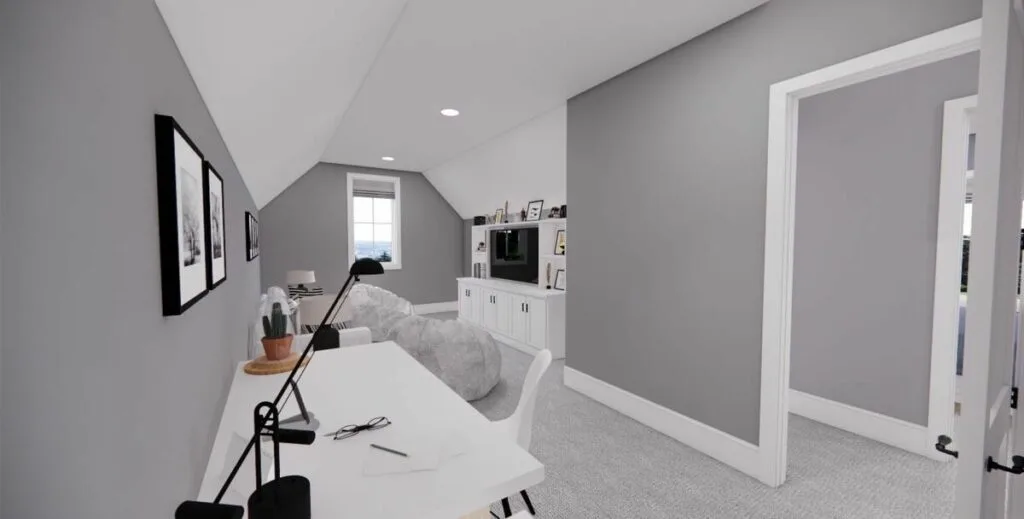
In conclusion, this modern farmhouse plan is a masterful blend of space, elegance, and practicality.
It’s not just a place to live; it’s a home that elevates your life.
From the welcoming French doors to the expansive bonus areas, every inch of this home whispers a warm “Welcome home,” with a delightful French twist.

