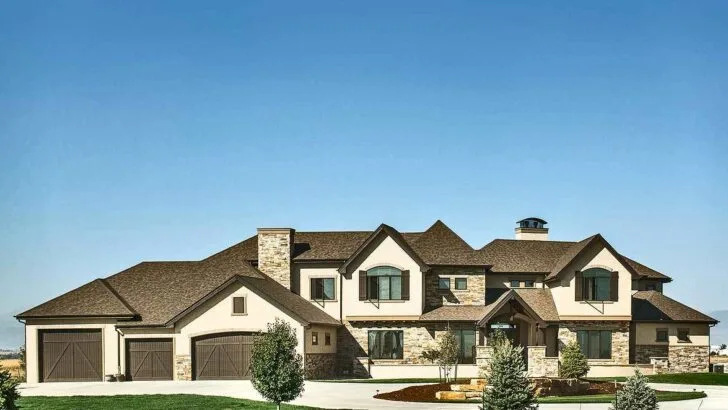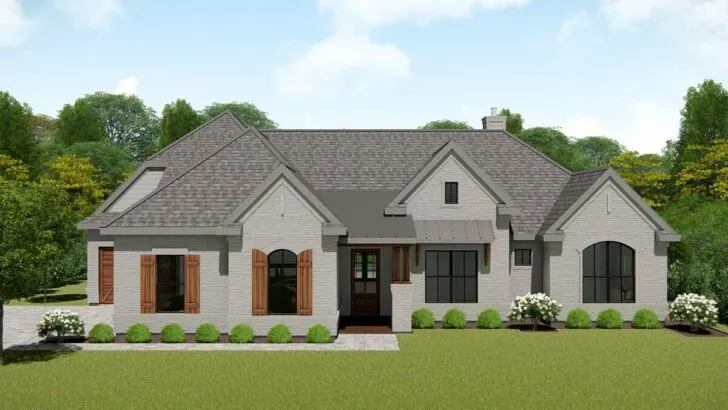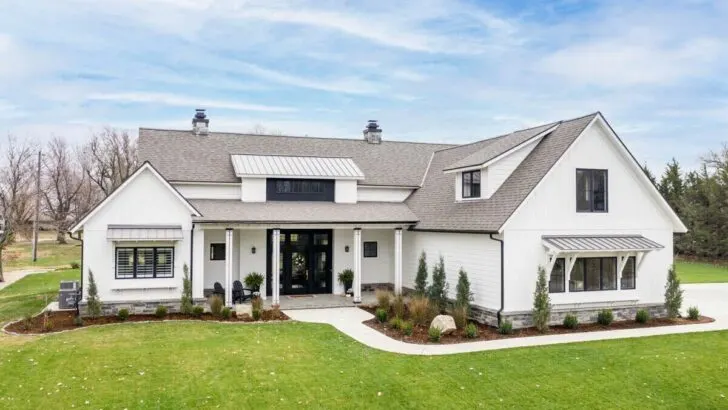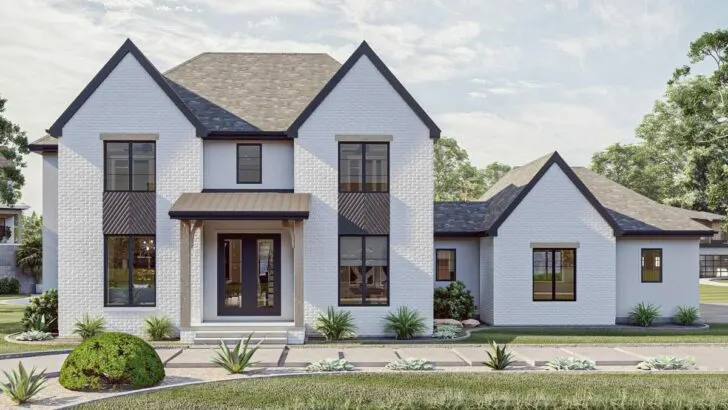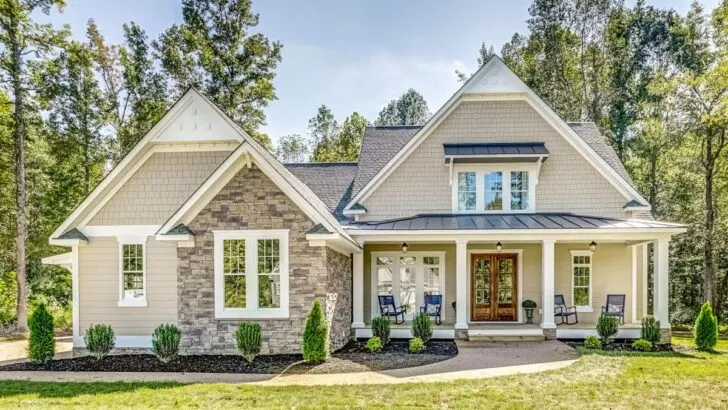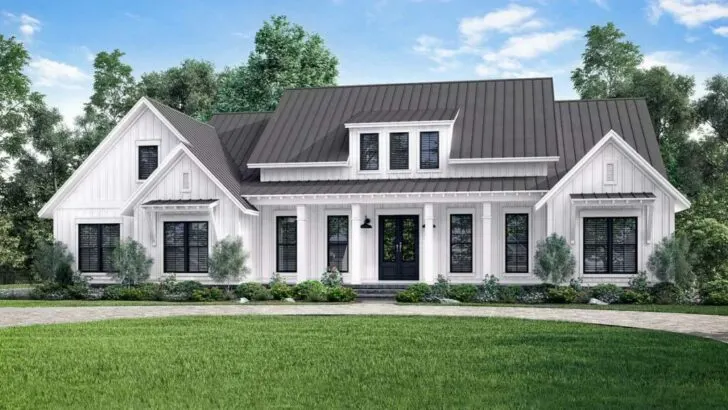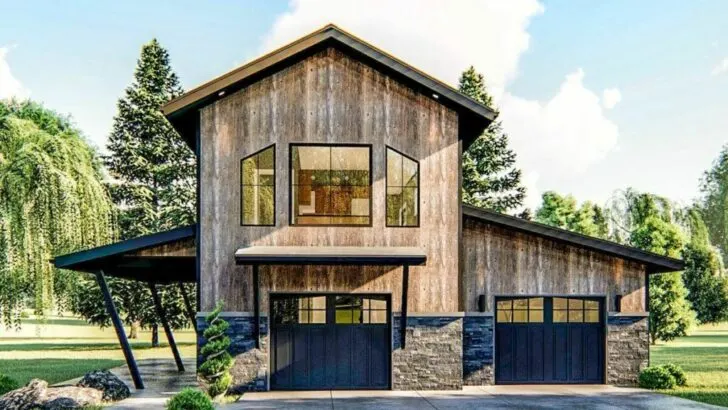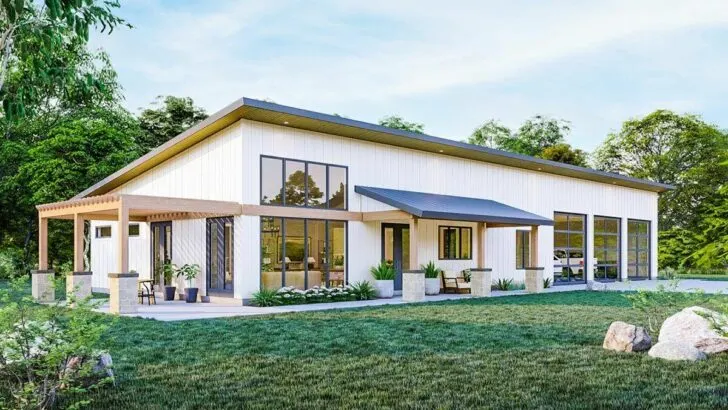
Plan Details:
- 2,095 Sq Ft
- 4-5 Beds
- 2-3 Baths
- 1 Stories
- 2 Cars
Welcome, dear readers! Prepare to be enchanted as we embark on an exciting journey through a home so inviting and practical that you’ll be itching to move right in!
Let’s talk about this marvelous Split Bedroom New American House Plan featuring an 8′-Deep Rear Porch. Sounds intriguing, doesn’t it?

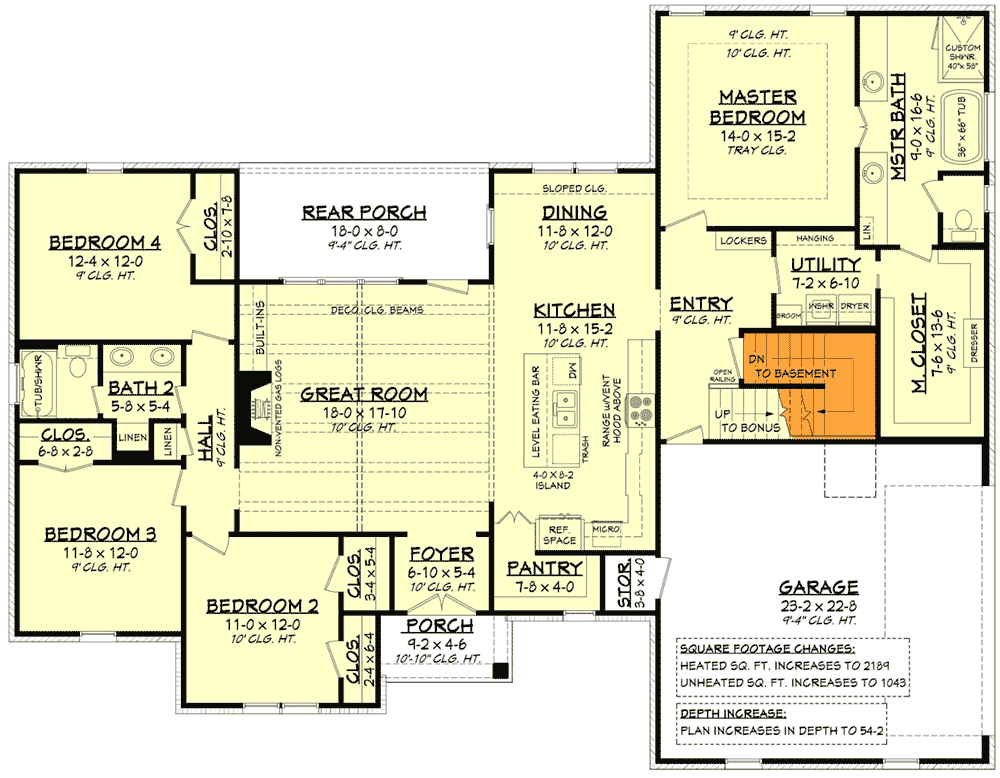





Picture yourself in this sprawling 2,095 sq ft estate – it’s spacious enough for throwing fabulous parties yet cozy enough for curling up with a captivating book. With the option for 4-5 bedrooms and 2-3 bathrooms, this home is like a chameleon, adapting effortlessly to meet your every need.

What’s more, car enthusiasts will rejoice because the garage can comfortably shelter not one but two of your beloved vehicles. Yes, your cars will have their cozy home too – talk about a win-win!

But hold on, there’s much more to discover inside! Step into the great room, and you’ll be welcomed by a sight so warm and inviting that even a golden retriever would be envious.

The room opens up to a rear porch, creating the perfect spot to sip your morning coffee while basking in the tranquility of your backyard. Alternatively, you can use it for late-night conversations about life, the universe, and that cheeky garden gnome that always seems to reappear.
Related House Plans

One thing that steals the show is the rustic-chic look the house effortlessly pulls off, thanks to the exposed beams in the great room. These beams not only add to the aesthetics but also give the room its distinct character, like a fantastic architectural hat!

Now, let’s talk about the heart of every home – the kitchen. Prepare to be wowed by the large walk-in pantry, taking center stage like a culinary superstar.

Forget those last-minute grocery shopping sprees; this pantry is the ultimate convenience that might finally inspire you to try those drool-worthy Pinterest recipes you’ve been saving for ages.

But wait, there’s a hidden gem in this house – the master suite! Tucked away from the rest of the rooms, it offers the kind of privacy that would make a hermit crab green with envy.

Complete with a five-fixture en suite and a pass-through closet leading to the laundry room, this master suite exudes a level of luxury that even royalty would nod approvingly at.

Of course, let’s not overlook the three additional bedrooms, all comfortably sized and sharing a well-designed hall bath. Say goodbye to morning squabbles over who gets the bathroom first – everyone will have their space to get ready peacefully.

Are you someone who enjoys outdoor activities, like muddy hikes? Fear not! Enter the mudroom from the 2-car garage, and voila! Built-in lockers await your muddy boots and coats. Keeping the outdoor dirt where it belongs – outside – has never been easier!

But wait, there’s more! Upstairs, a flexible bonus room with a full bath awaits your creative touch. It’s like a wild card, ready to transform into whatever you desire – a home office, a guest room, a personal gym, a meditation sanctuary, or even a secret hideout. The possibilities are as limitless as your imagination!

So, there you have it – our enchanting tour of the Split Bedroom New American House Plan. It combines charm, adaptability, and functionality into one irresistible package.
Now, you might be thinking, what more could you possibly ask for in a dream home? Well, maybe a personal robot butler, but let’s leave a little something for your housewarming wish list, shall we? Happy home hunting!


