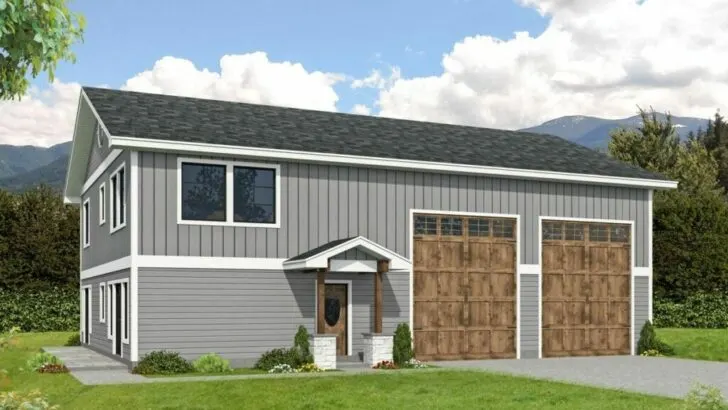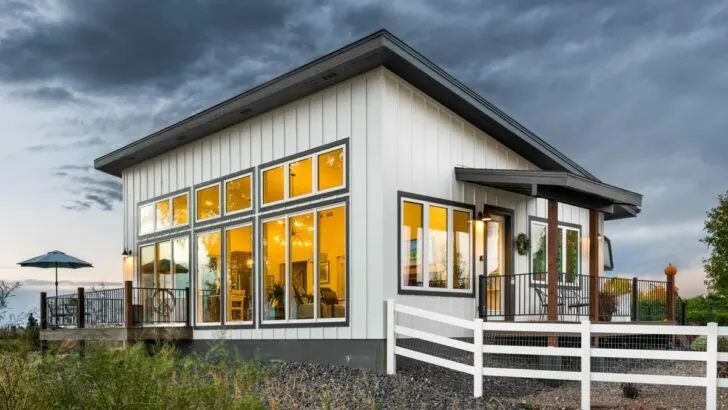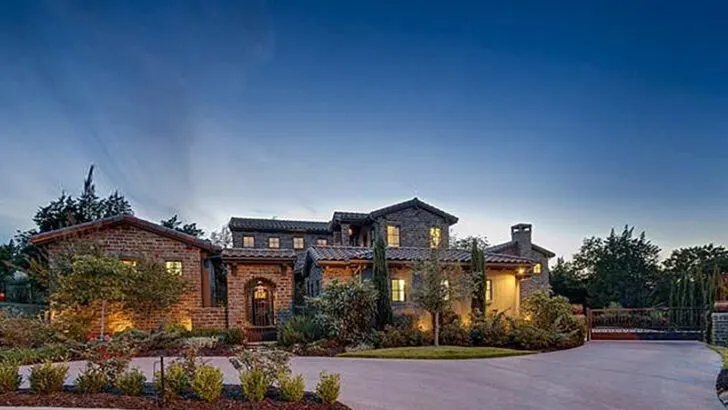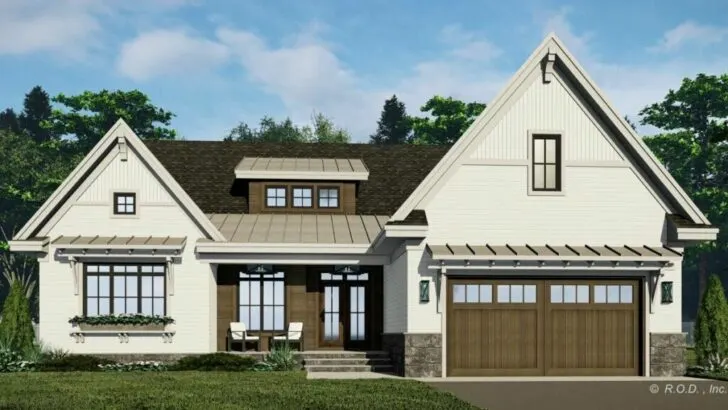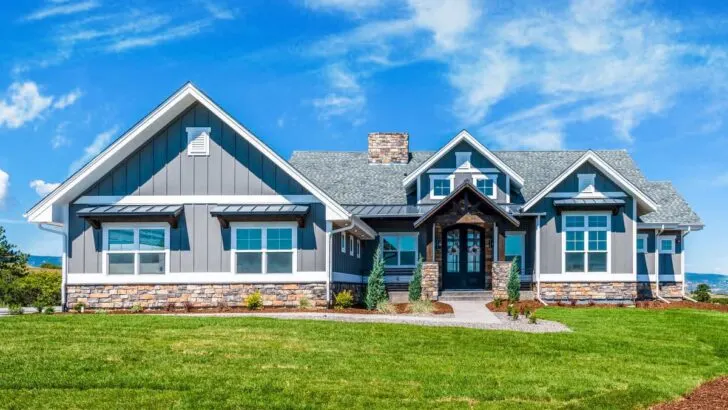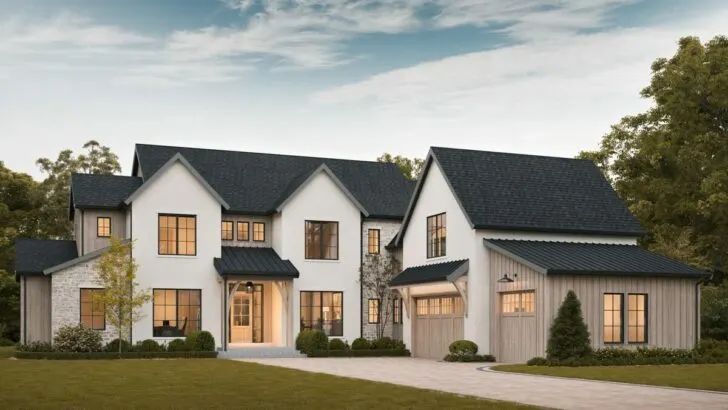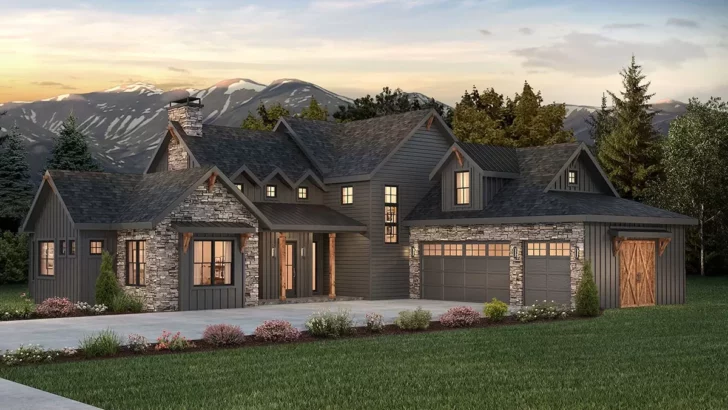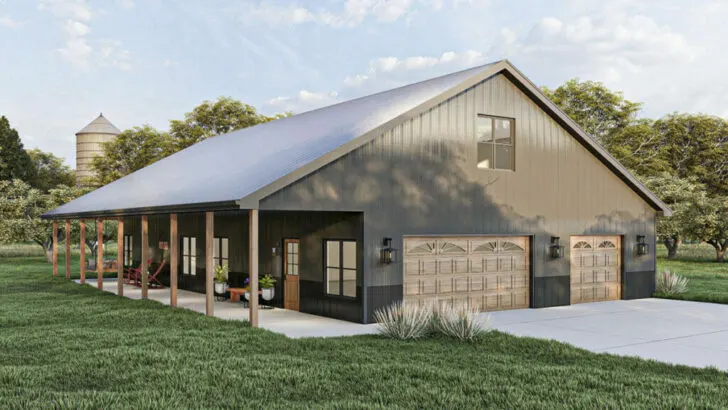
Specifications:
- 3,246 Sq Ft
- 5 Beds
- 3.5 Baths
- 1 Stories
- 2 Cars
The moment I came across the barndominium house plan, it was like a light bulb went off in my head.
The name itself paints a picture of a unique blend of rustic allure and contemporary sophistication.
Believe me when I say, it’s every bit as captivating as it sounds.
Picture this: a house that’s not just a structure, but a fusion of traditional farmhouse elegance and sleek, modern design.
It spans a generous 3,246 square feet, making it more than just a dwelling – it’s a bold statement of style and functionality.
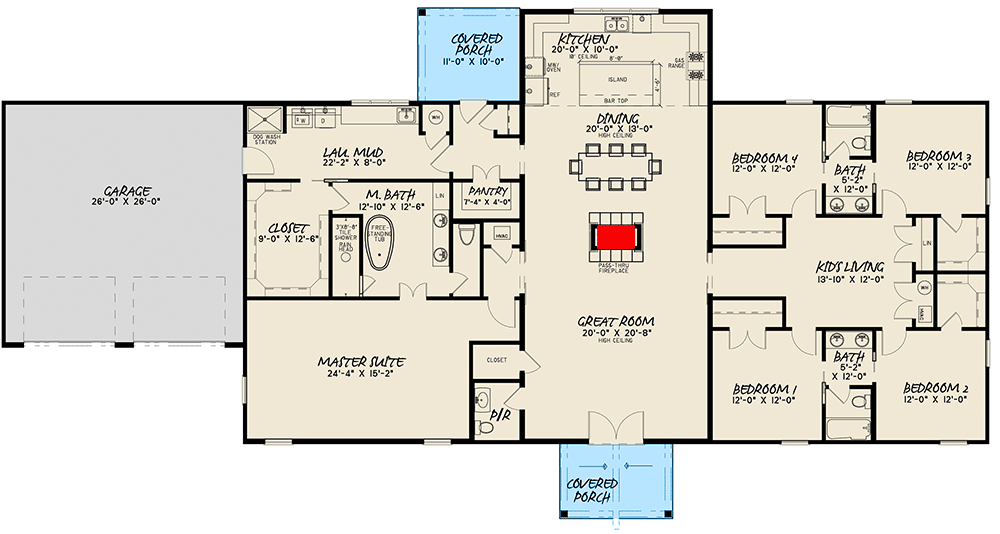
This house boasts 5 bedrooms and 3.5 bathrooms, making it a perfect hub for family gatherings and celebrations.
Related House Plans
If you’ve ever hosted a holiday feast, you’ll understand why ample space isn’t just a perk – it’s essential.
At the heart of this home lies the vaulted great room.
Stepping inside, you’re welcomed by a fireplace that’s far more than just a source of warmth.
It’s a focal point that sparks conversations, sets the mood, and extends a cozy, literal warm welcome.
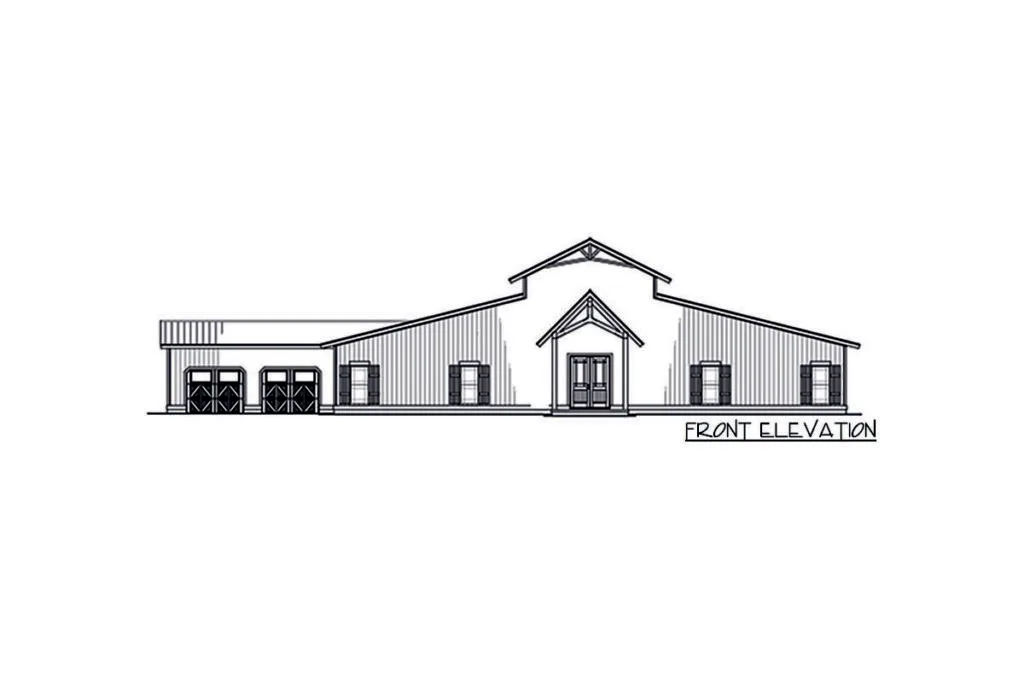
And here’s the kicker – it’s a double-sided fireplace.
Whether you’re relaxing in the great room or dining in the adjacent area, you can enjoy the soothing crackle and warmth of the fire.
It’s like enjoying the best of both worlds.
Related House Plans
Now, let’s venture into the kitchen.
For those who see the kitchen as the soul of the home, prepare to be smitten.
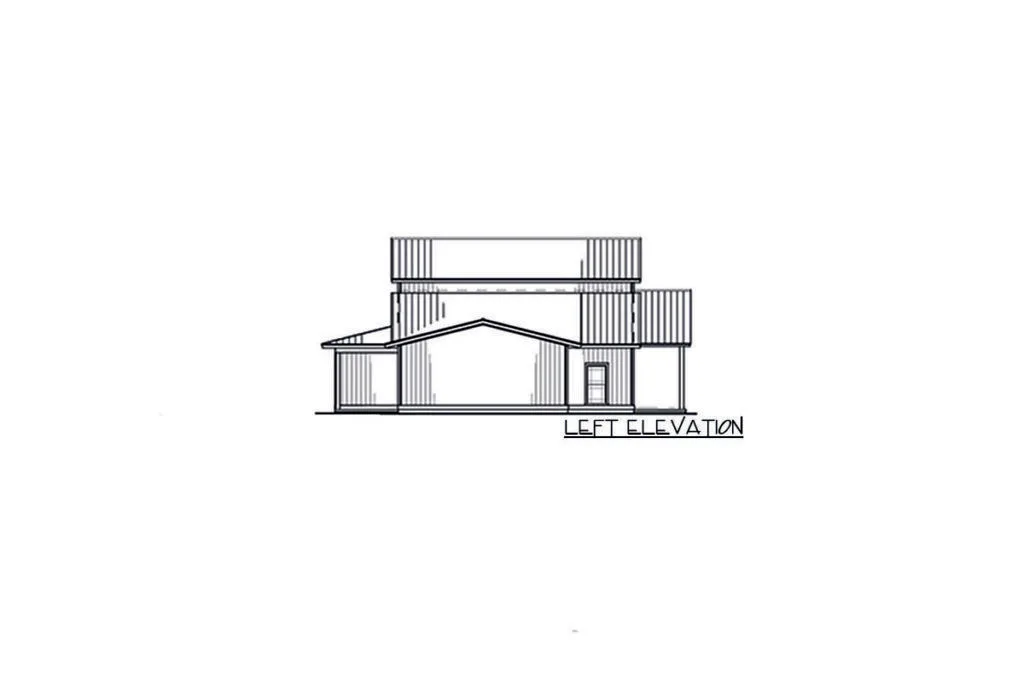
It boasts ample cabinet space, capable of housing an arsenal of culinary tools, and a walk-in pantry that feels like your personal mini supermarket.
The route to this kitchen paradise includes a spacious mudroom/laundry area, perfectly blending practicality with style.
On the west side, you’ll discover the master suite, a sanctuary that feels like a personal escape.
Flooded with natural light, it’s an ideal nook for reading or simply soaking up the morning sunshine.
The master bathroom is equally impressive, featuring a dual-sink vanity – a true relationship lifesaver during those hectic morning routines.
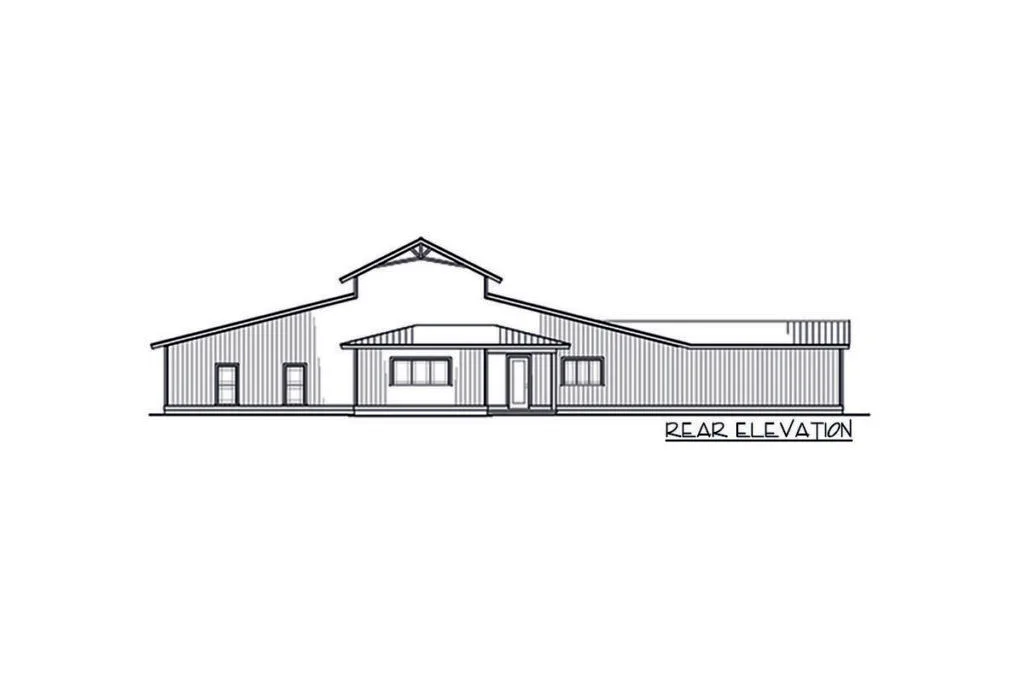
But the wonders don’t end there.
The additional four bedrooms are more than just sleeping quarters; they’re peaceful retreats.
Two Jack-and-Jill bathrooms ensure harmony and efficiency, especially in a bustling household.
And for the kids?
There’s a dedicated space for them too.
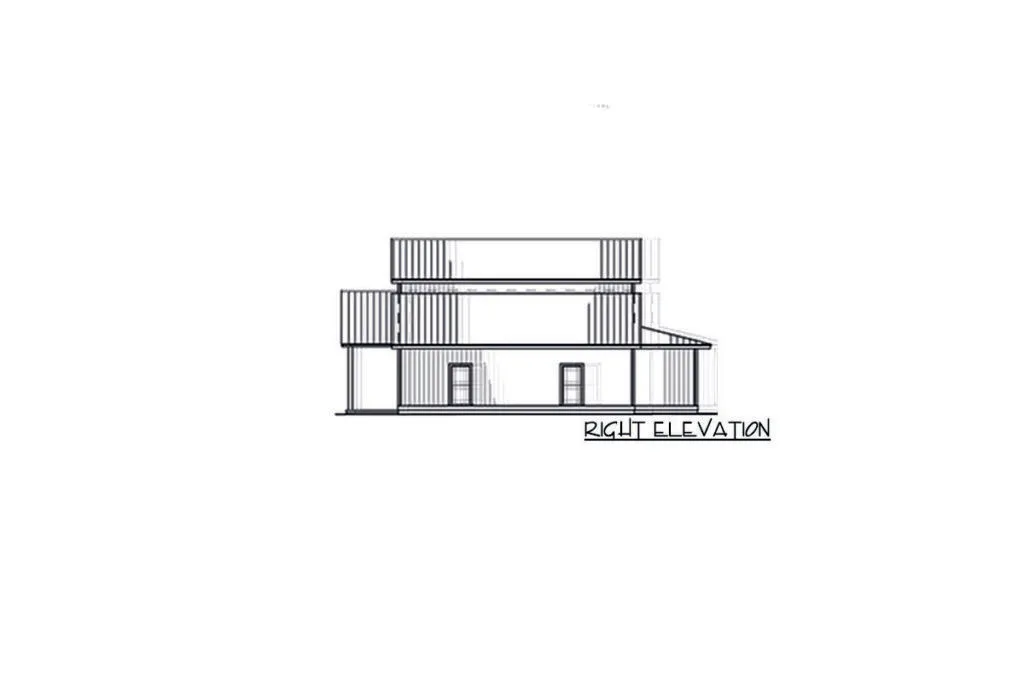
Be it a gaming haven, a study area, or just a spot to hang out, it’s a zone where they can express themselves, free from adult supervision.
In essence, this house is much more than a mere structure; it’s a vibrant space for laughter, living, and creating lasting memories.
The barndominium house plan transcends the conventional blueprint – it’s a dream ready to be brought to life.
If these walls could speak, they would undoubtedly whisper, “Welcome home, you’re exactly where you’re meant to be.”

