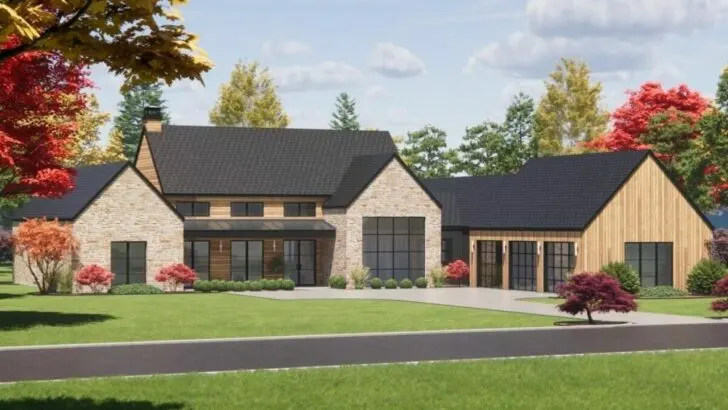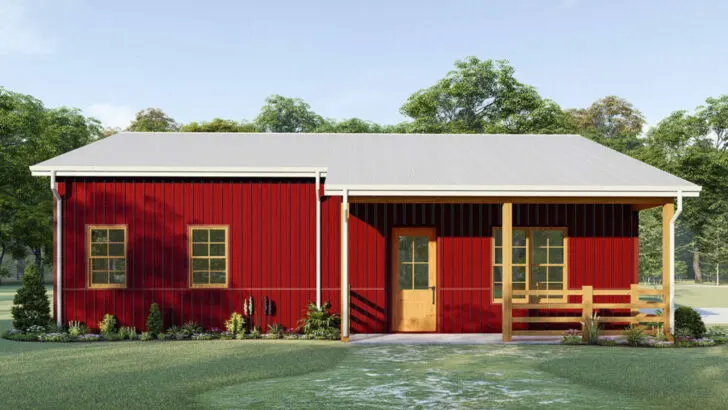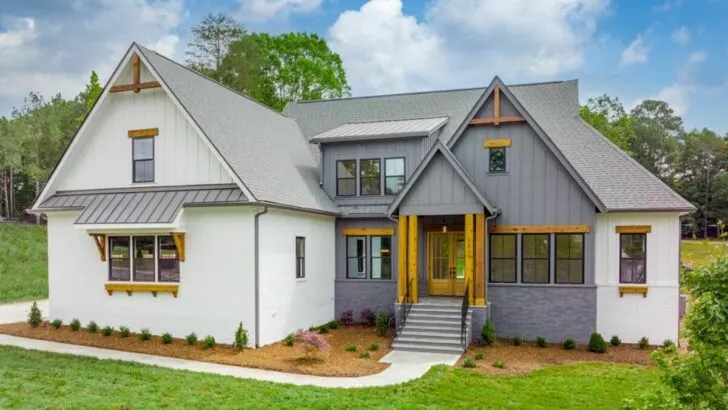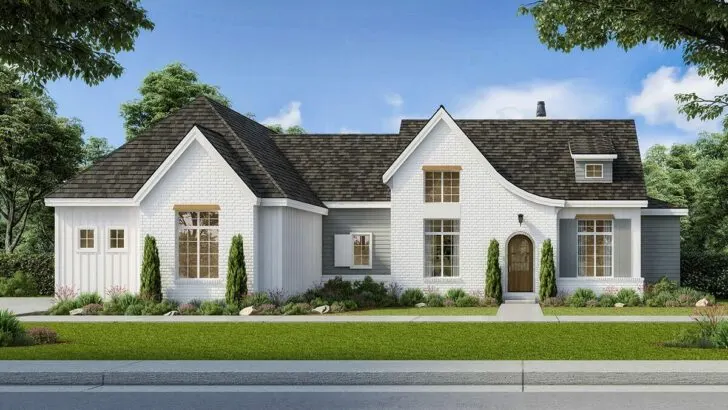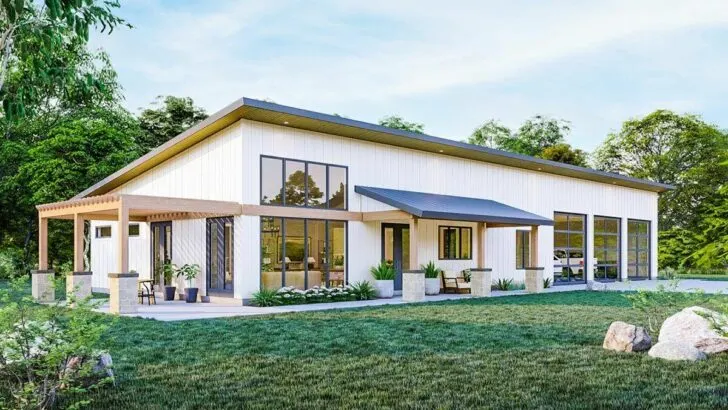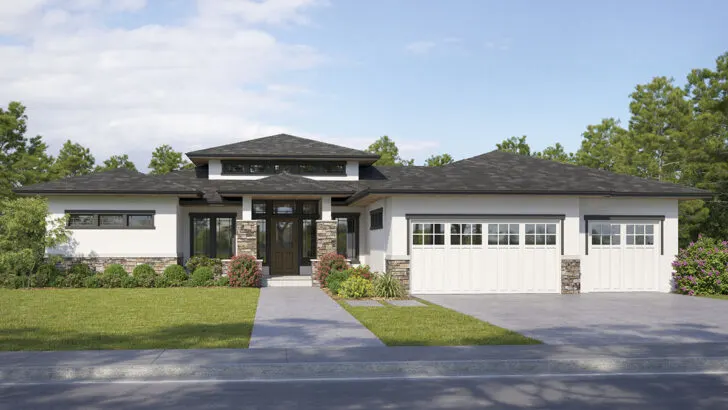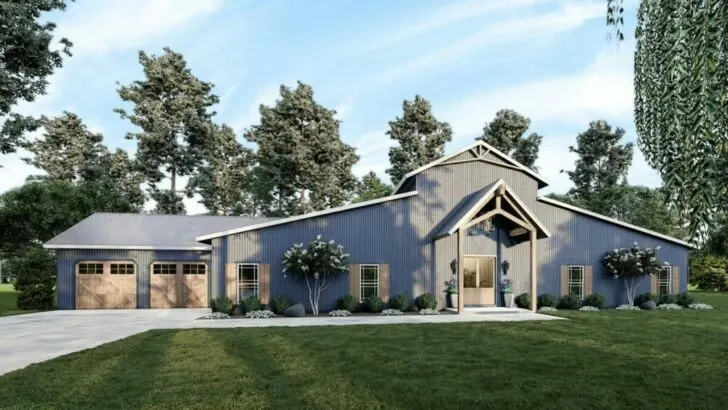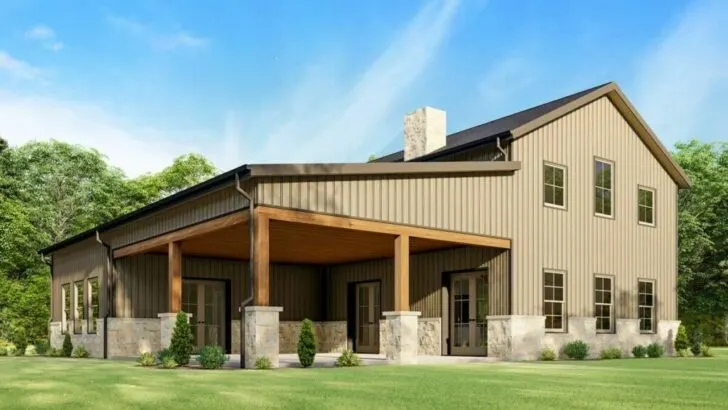
Plan Details:
- 2,494 Sq Ft
- 3 – 4 Beds
- 3 Baths
- 1 Stories
- 3 Cars
When it comes to house plans, I like to think of them as the ultimate adult version of a childhood fantasy fort—except with fewer cardboard walls and more actual plumbing.
And if you’re in the market for a home that combines the charm of a fairytale cottage with the swagger of a modern-day castle, then buckle up, buttercup, because this open-concept Craftsman plan is about to take you on a grand tour without ever leaving your seat.





First off, let’s talk about the sheer size of this beauty: 2,494 square feet of pure architectural delight. It’s like someone took all the space you’ve ever dreamed of and wrapped it up in a big bow of “Yes, you can have that walk-in closet AND a place to hide from your in-laws.”
Speaking of rooms, you’ve got options ranging from 3 to 4 bedrooms, depending on whether you need an extra space for a home office or a yoga retreat (or a place to binge-watch your favorite series without judgement).
Related House Plans

Now, let’s waltz into the bathroom situation—three in total, so you can say goodbye to those morning traffic jams and the toothpaste cap mysteries.
And because this is a one-story affair, you can forget about the stair-master workout you never asked for every time you need to grab a midnight snack.

But the pièce de résistance of this Craftsman castle is the mixed materials that create a detailed exterior. It’s like the house is giving you a firm handshake and a wink, assuring you that it’s got character and curb appeal in spades.

Step inside, and the great room greets you with its open arms, seamlessly flowing into the island kitchen where you can cook up a storm or just microwave popcorn—no judgment here. The dining room is a hop, skip, and a jump away, leading you to the pièce de résistance: a cozy screened porch.

This isn’t just any porch, my friends. It comes with a fireplace to warm your toes and skylights to play connect-the-dots with the stars. It’s the perfect spot for sipping lemonade or a cheeky glass of wine while contemplating if you’ve ever seen a mosquito look enviously through a screen.

Each bedroom is a treasure trove of walk-in closets because let’s face it, you’ve got stuff, and that stuff needs a home. The master suite, however, is where the magic happens. Not one, but two walk-in closets, because why choose between your summer and winter wardrobe?

There’s also a tray ceiling, which is basically the architectural equivalent of choosing a top hat because it makes you feel fancy. The deluxe ensuite is where you can soak away your worries or take a shower so invigorating it counts as your morning coffee.
Related House Plans
- 4-Bedroom Single-Story Craftsman Style Farmhouse with Gorgeous Views In Back (Floor Plan)
- 4-Bedroom Single-Story Craftsman Ranch Home With Cathedral Ceiling and Bonus Expansion Over Garage (Floor Plan)
- 4-Bedroom Single-Story Traditional Craftsman Home With Screened Porch and Split-bed Layout (Floor Plan)

And for the cherry on top, there’s direct access to the rear porch, because nature is your friend and you should say hi once in a while.

Let’s not forget the 3-car garage, because whether you’re a car enthusiast or just have a lot of outdoor gear, you’ve got space to store your toys.

The garage enters across from the walk-in pantry—because groceries are heavy, and we’re not about that life—and into a mud room that’s the perfect confessional for your muddy boots. The nearby utility room has outdoor access under a covered porch, because laundry deserves a view too.

Now, for those who dream of a little extra something, there’s a bonus room with four skylights that invite natural light to flood in, making it the ideal spot for painting, playing, or pondering the meaning of life.

This additional 640 square feet of versatile living space is your canvas. Yoga studio? Game room? Library with a secret door? If you can dream it, this room can do it.

In conclusion, this open-concept Craftsman plan isn’t just a house; it’s a lifestyle—a statement that says, “I enjoy the finer things in life, like elbow room and places to hide my shopping sprees.”
It’s a home that understands life can be messy, but your mud room doesn’t have to be. It’s a space that’s as flexible as your yoga instructor and as welcoming as your grandma’s hug.
So, if you’re ready to upgrade your living situation to something that’s as functional as it is fanciful, this might just be the blueprint for your happily ever after.
And remember, in this house, every day could be an open-concept adventure—just watch out for the occasional rogue Lego on your epic journey from the bedroom to the coffee pot.

