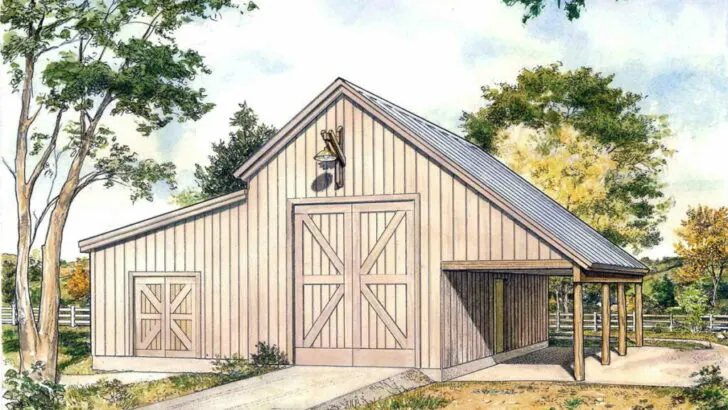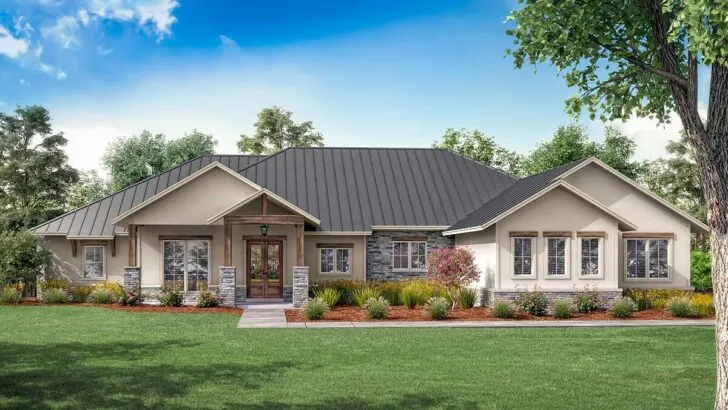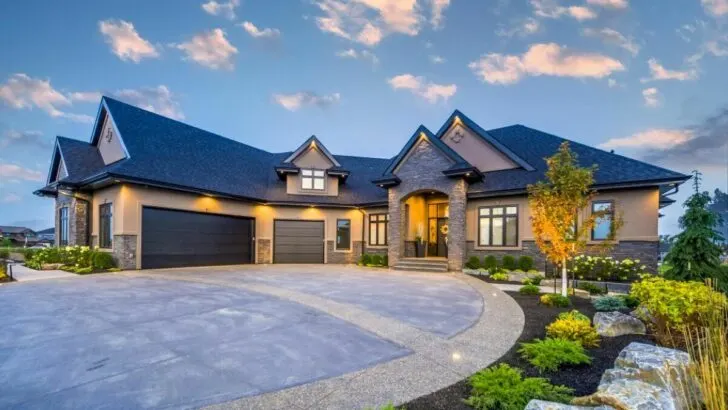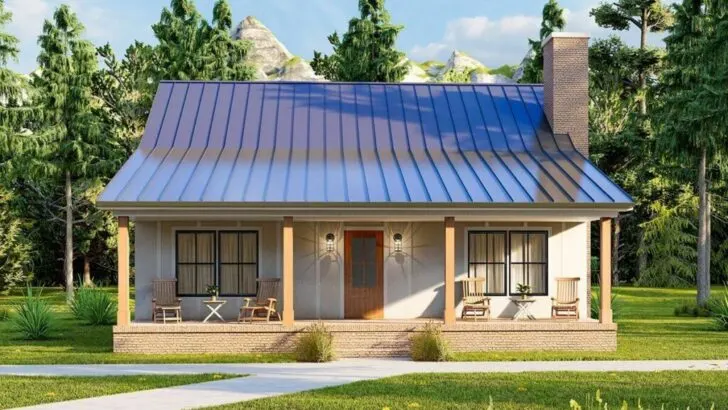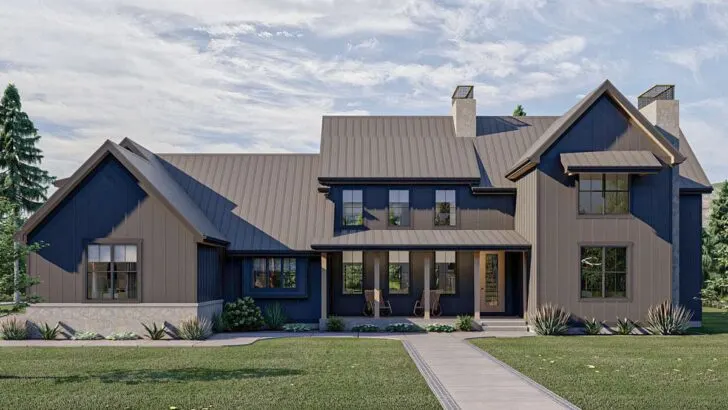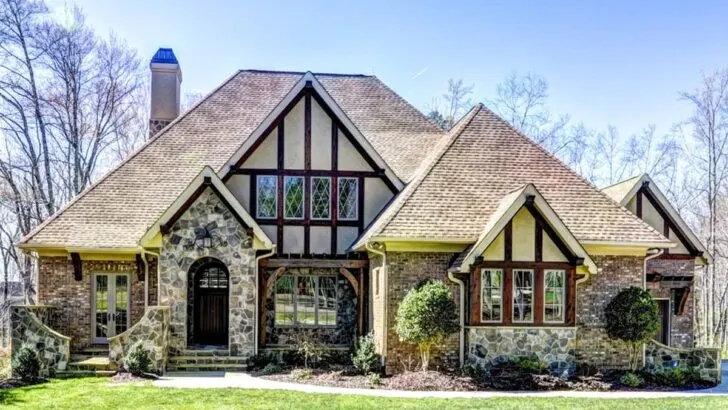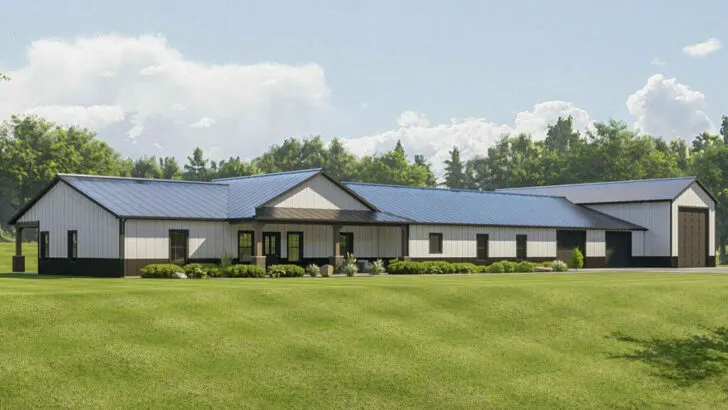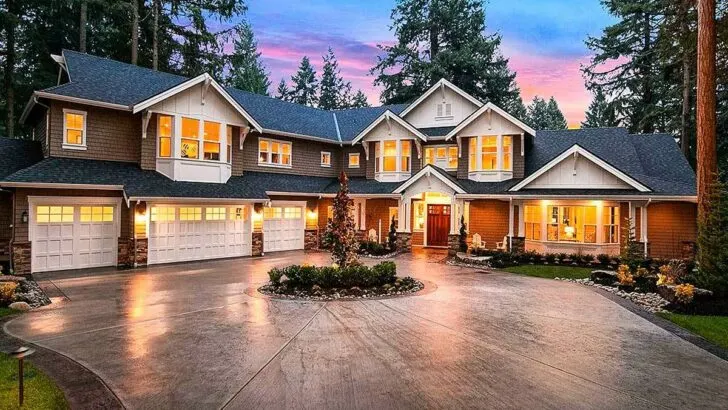
Plan Details:
- 2,937 Sq Ft
- 4 Beds
- 4.5 Baths
- 2 Stories
- 4 Cars
Welcome to the world of Barndominiums, where rustic charm meets modern living in a symphony of style and comfort.
Picture this: a home that blends the down-to-earth feel of a barn with the sophistication of a condominium.
It’s a match made in heaven, akin to the classic pairing of peanut butter and jelly, but for homes.


Now, let me guide you through a specific Barndominium-style house plan that’s as breathtaking as the vast Montana skies and as versatile as a Swiss Army knife.
This home is not just another structure; it’s a sprawling 2,937-square-foot masterpiece designed to accommodate every facet of your life.
Related House Plans
Imagine four bedrooms, four and a half bathrooms, and a garage so spacious, it’s a dream come true for car enthusiasts.
It’s the kind of place where you can easily envision your RVs settling in comfortably.

The first glimpse of this house is nothing short of enchanting.
Picture a wraparound porch where lazy afternoons are spent sipping lemonade, casually eyeing the lushness of your lawn that, undoubtedly, outshines your neighbor’s.
This porch is your gateway to an interior that’s nothing short of majestic.
Step inside, and you’re greeted by a two-story living room that exudes a welcoming grandeur, akin to a Broadway star taking center stage.
At its heart is a proud fireplace, a beacon of warmth and the perfect excuse to enjoy a cozy night in.
Related House Plans

But it’s the kitchen where the magic truly happens.
Think of a prep island so vast it rivals a small landmass, double ovens that beckon bakers, and a coffee bar that rivals your favorite cafe.
This kitchen isn’t just a part of the house; it’s a culinary dreamland.
Adjacent to this kitchen is the mudroom, an unsung hero of practicality.
Here, a powder bath and laundry facilities transform mundane tasks into experiences of choice, not chore.

The main-level master bedroom is a testament to thoughtful design.
It’s as if the room anticipates your every need, offering a spa-like custom tile shower and a water closet that ensures your privacy.
It’s a space that seems to whisper, “I understand what you need, even if you don’t.”
Also on the first floor is a generous bonus room, rightfully counted in the total square footage because who wants to feel shortchanged on space?
This room is your canvas, waiting for your personal touch, and conveniently located near your gourmet kitchen for any impromptu entertaining.

Venture upstairs, and you’ll find a versatile loft space, a crossroads leading to three additional bedrooms.
Each bedroom features closets so spacious, they’re like mini-rooms on their own – a dream for fashion enthusiasts and storage seekers alike.
And then, there’s the pièce de résistance: the garage.
With 1,745 square feet of space, it’s more than just an oversized parking area; it’s a monument to all things automotive.
It’s a space that evokes emotion, be it a tear from the sentimental or a cheer from the pragmatic.
Not to mention, it houses two RV bays that are less like bays and more like luxury accommodations for your beloved road warriors, complete with all the amenities they deserve.

In essence, this Barndominium-style house plan is more than just a roof over your head.
It’s a fortress of comfort, an expansive haven, and a clear statement that yes, you can indeed have it all – including the perfect spot for your RVs.
This home is the answer to a whimsical question: “What if my house and I could create something extraordinary together?”
And the result, my friends, is nothing short of spectacular.

