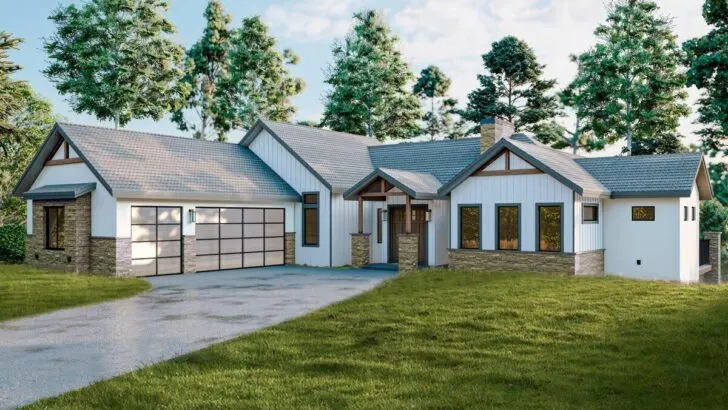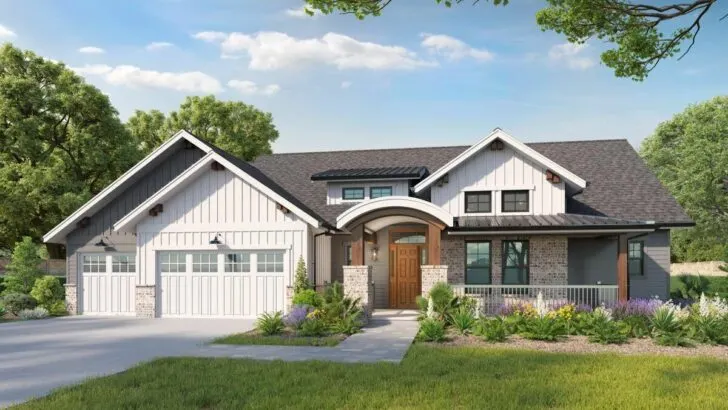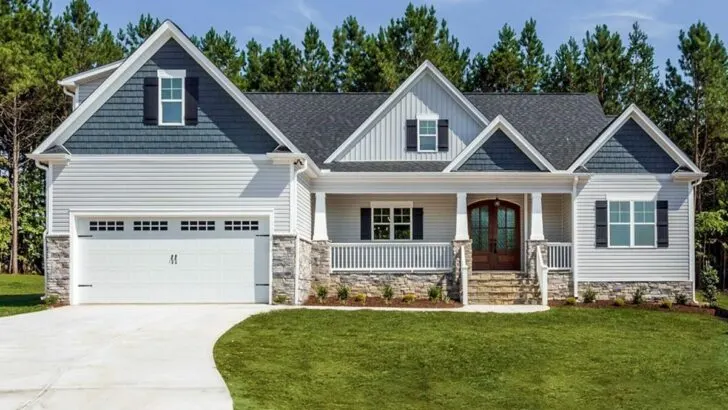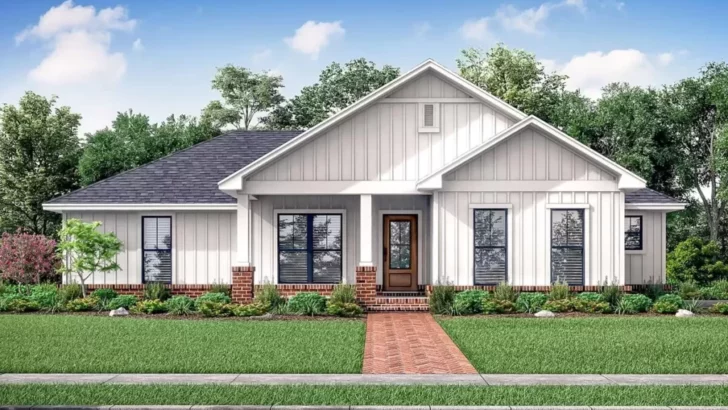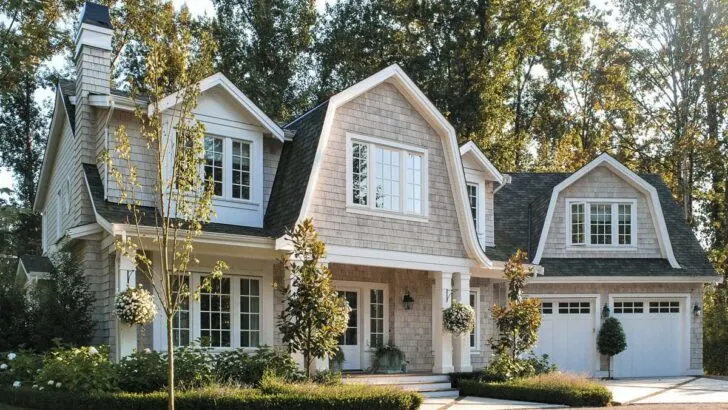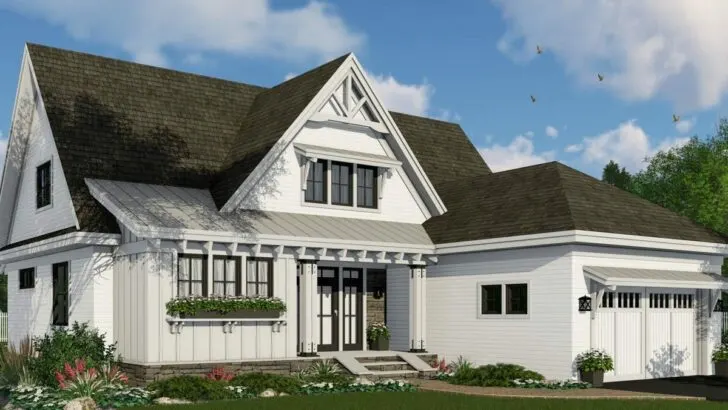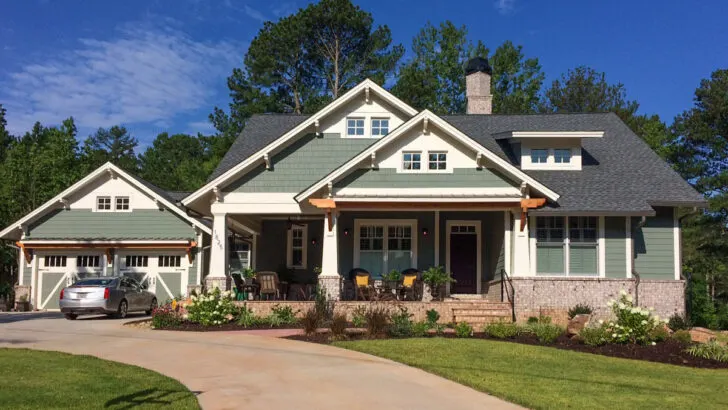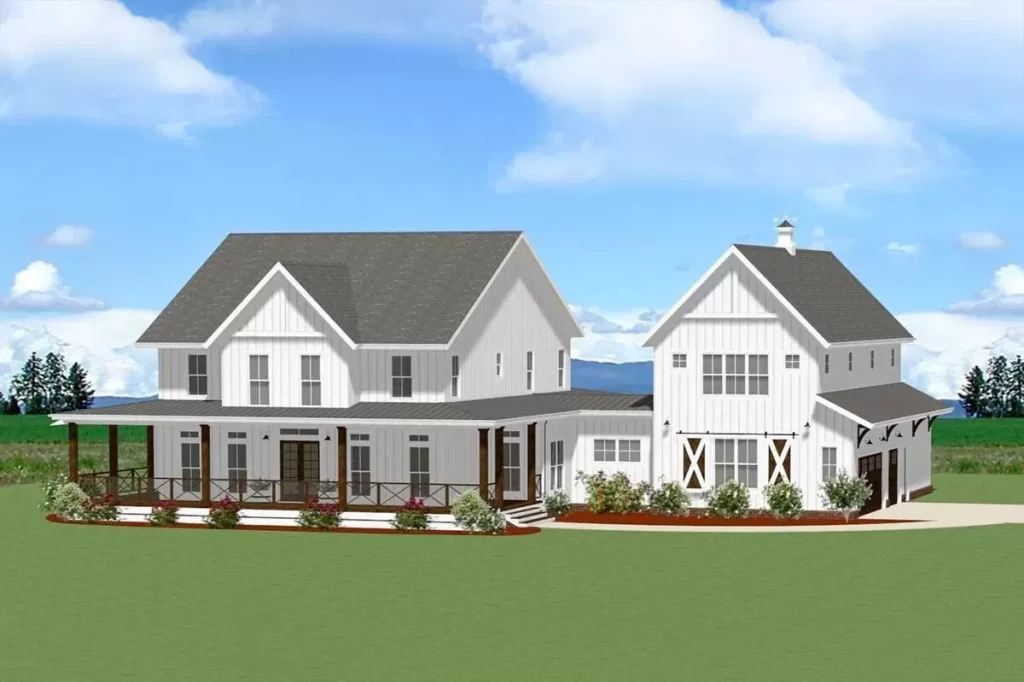
Specifications:
- 3,432 Sq Ft
- 4 Beds
- 4 Baths
- 2 Stories
- 3 Cars
Embarking on the journey to find the perfect home is akin to chasing a mythical creature across an endless landscape of possibilities.
It’s a tantalizing venture, fueled by dreams of stumbling upon a gem that aligns perfectly with the fantasies sketched in the corners of our minds.
Imagine my excitement, fellow home-seekers, as I introduce you to a discovery that mirrors the enchantment of a fairy tale: a 4-Bedroom Farmhouse Plan, overflowing with charm and offering a generous dose of spacious luxury.
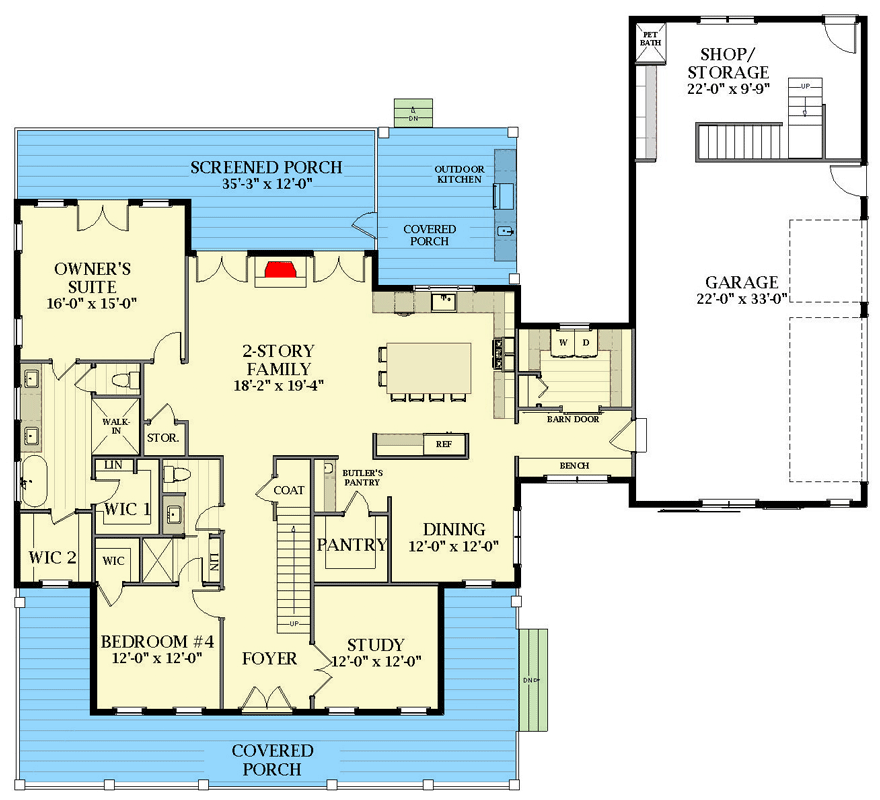
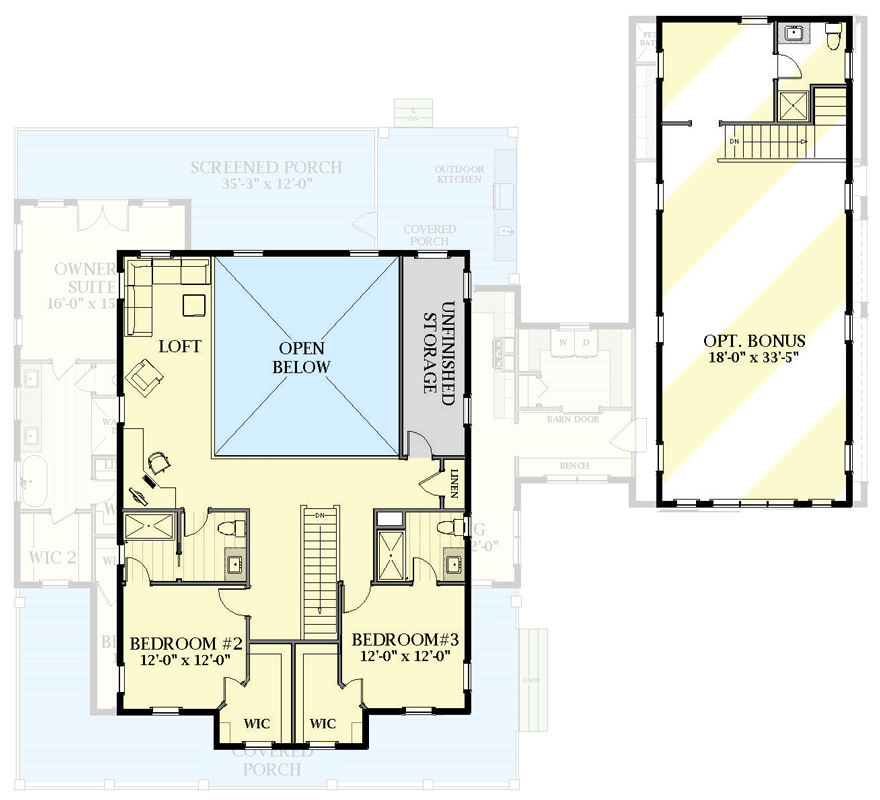
This home is not a mere structure; it’s the embodiment of the dream dwellings etched into our collective imaginations.
Picture this: a home that not only stands as a testament to spacious living, with its 3,432 square feet sprawled across two levels but also whispers tales of gatherings, laughter, and the soft patter of footsteps echoing through its halls.
And for an added sprinkle of whimsy, envision an optional garage loft that beckons with the promise of boundless creativity and personal space.
Related House Plans
The essence of this home unfolds across its expansive layout, designed to house not just the present but also the future — welcoming new family members, cherished guests, and perhaps a spectral resident or two, ensuring that every corner is brimming with stories.
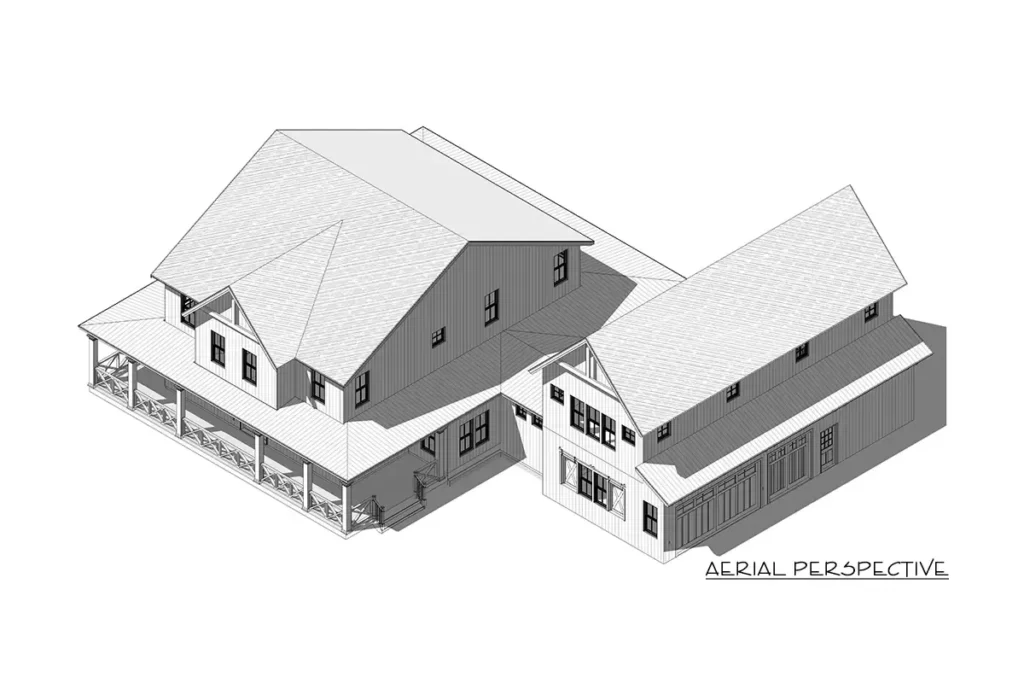
The inclusion of a three-car garage, complete with a workshop and a versatile bonus room above, caters to every whim, whether it be for automotive passion or a myriad of other hobbies.
Imagine lounging on the porch, a drink in hand, as time gently meanders by, offering a rare chance to savor life’s simple pleasures.
Inside, the magic is palpable, starting from the moment you step into the foyer.
A secluded study offers a tranquil refuge for reflection or a quiet escape from the bustling energy of family life.
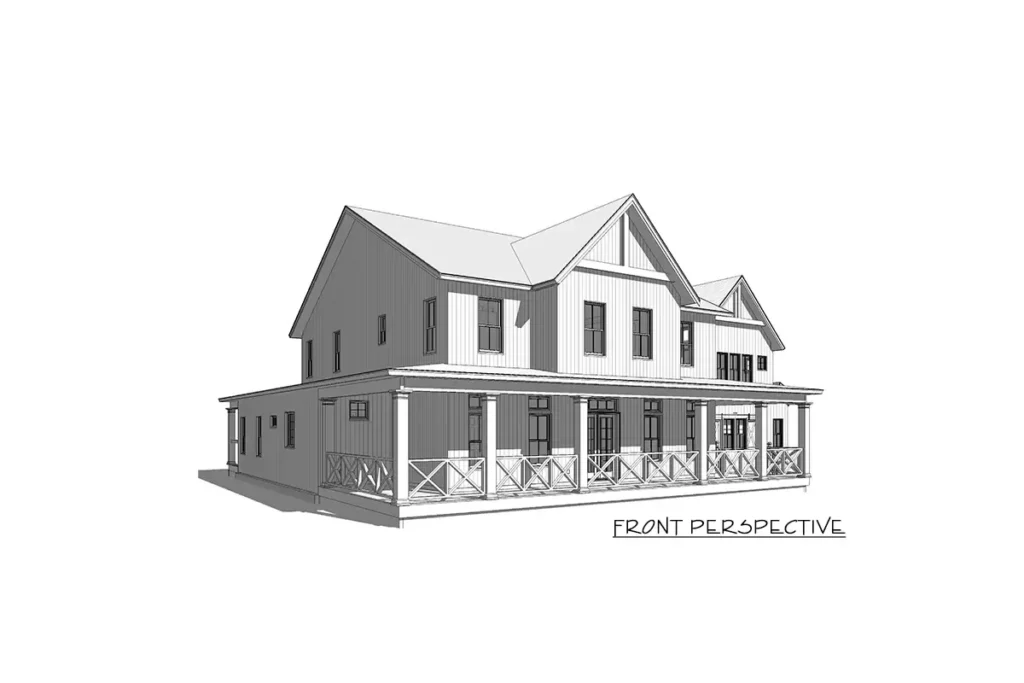
The heart of the home beats within the vaulted family room, where warmth radiates from the fireplace, and French doors invite the outside in, extending the living space to an inviting back porch.
The kitchen stands as a culinary haven, merging function with flair.
Related House Plans
Centered around an oversized island, it’s a place where meals, homework, and conversations mingle effortlessly.
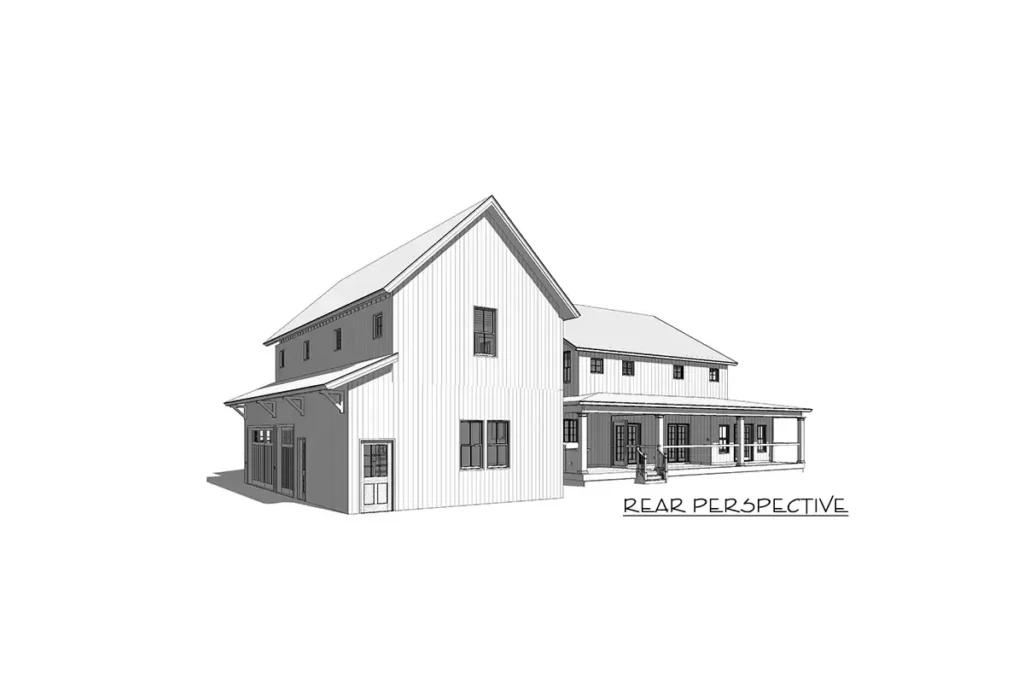
Equipped with a walk-in pantry and a butler’s pantry, this kitchen elevates everyday living to an art form, ensuring that each meal feels like a celebration.
The main-floor master suite is a haven of privacy and luxury, offering direct access to the outdoors and a spa-like bath leading to dual walk-in closets, eliminating the age-old dilemma of shared storage space.
As the journey continues upstairs, two additional bedrooms, each with their own bath, promise solace and privacy, while a loft overlooking the great room provides a cozy corner for contemplation or leisure.
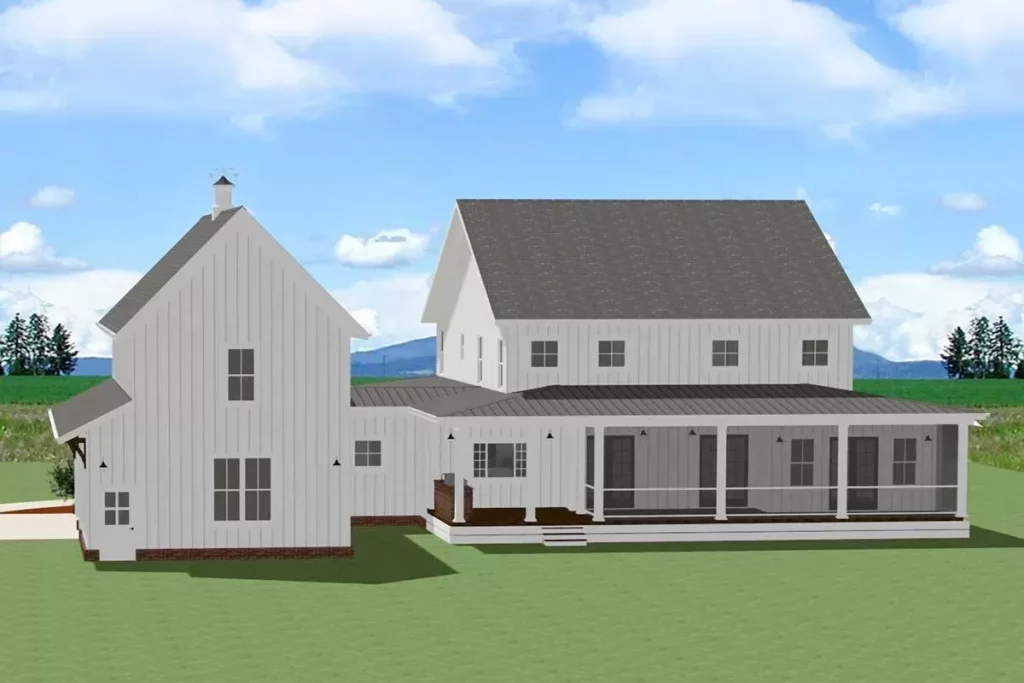
This farmhouse plan is more than just a home; it’s a canvas awaiting the brushstrokes of your life’s most memorable moments.
From first steps to festive gatherings, it’s a place where joy is cultivated and cherished.
With its blend of practicality and whimsy, exemplified by the optional garage loft, this home is a testament to the idea that our living spaces can and should reflect our deepest dreams and aspirations.
As you ponder the possibilities this farmhouse plan presents, remember it’s not just about the physical space it occupies.
It’s about the life it promises — a sanctuary from the whirlwind of the outside world, a place where time slows, and the heart finds peace.
In the quest for a home that transcends the ordinary, this farmhouse plan stands as a beacon of hope, a reminder that somewhere out there, your perfect home awaits, ready to be filled with memories, laughter, and love.


