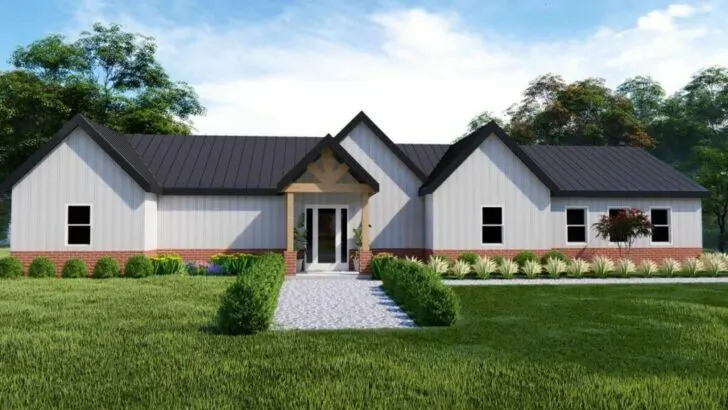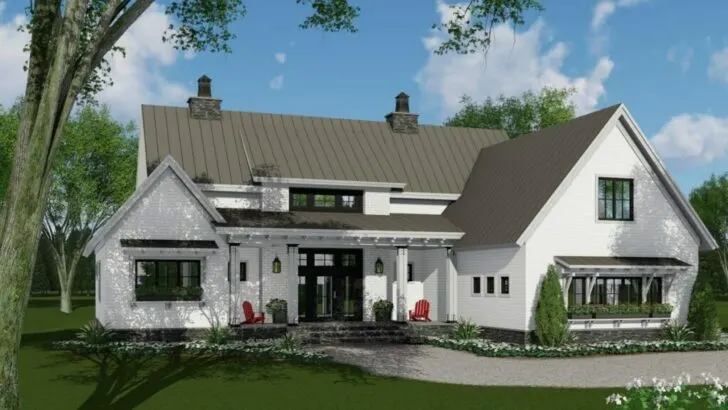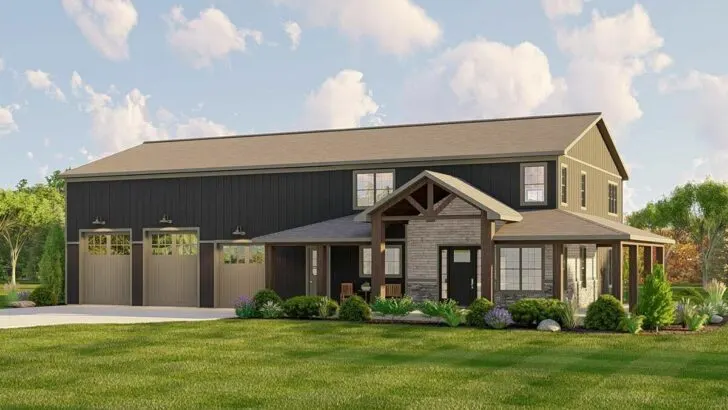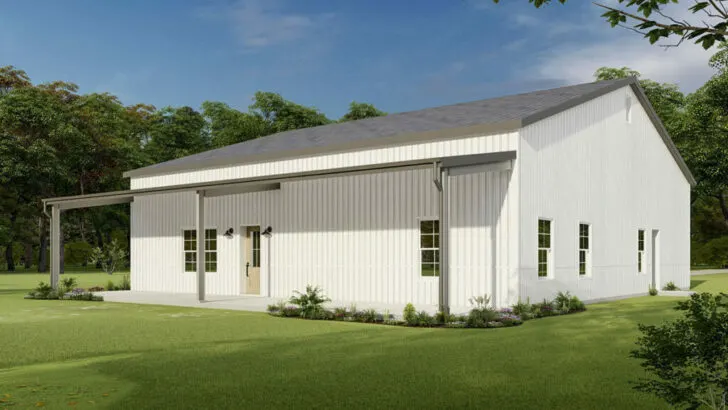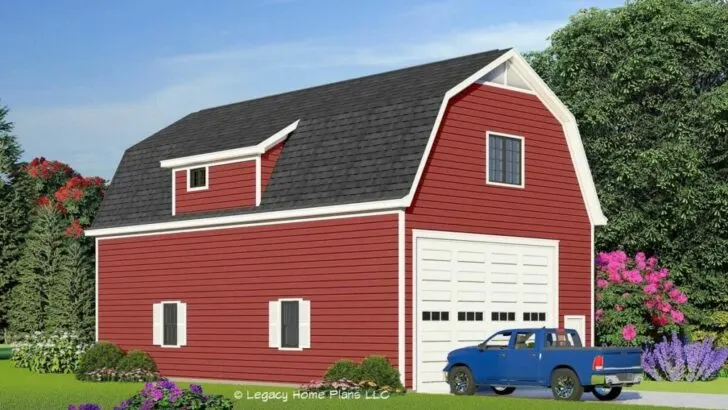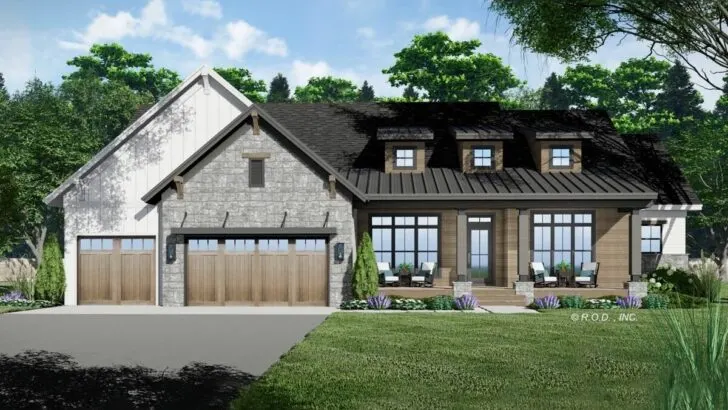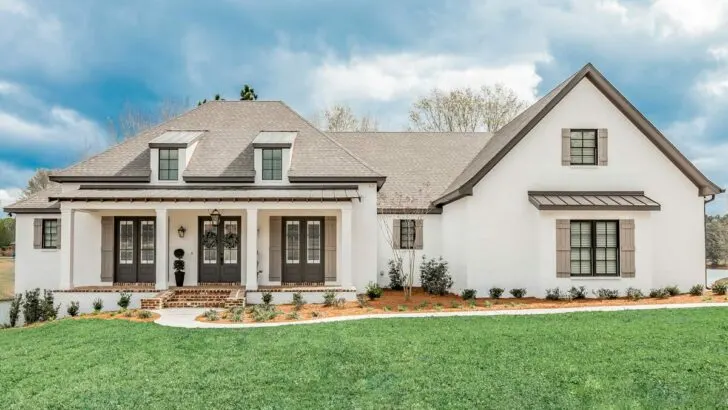
Specifications:
- 2,456 Sq Ft
- 3 Beds
- 2.5 Baths
- 2 Stories
- 2 Cars
Welcome to the world of the Barndominium – a unique blend of functionality and flair, like a Swiss Army knife transformed into a living space.
This isn’t just a house; it’s a 2,456 square foot statement piece, a testament to a lifestyle that’s anything but ordinary.
Let’s start with the wraparound porch, a feature that transforms everyday moments into cherished memories.
Picture yourself enjoying the early morning tranquility with a cup of coffee or unwinding in the evening with a refreshing drink, all while being cradled by the gentle embrace of nature.
This porch isn’t merely an extension of the house; it’s a gateway to experiencing life’s simple pleasures.
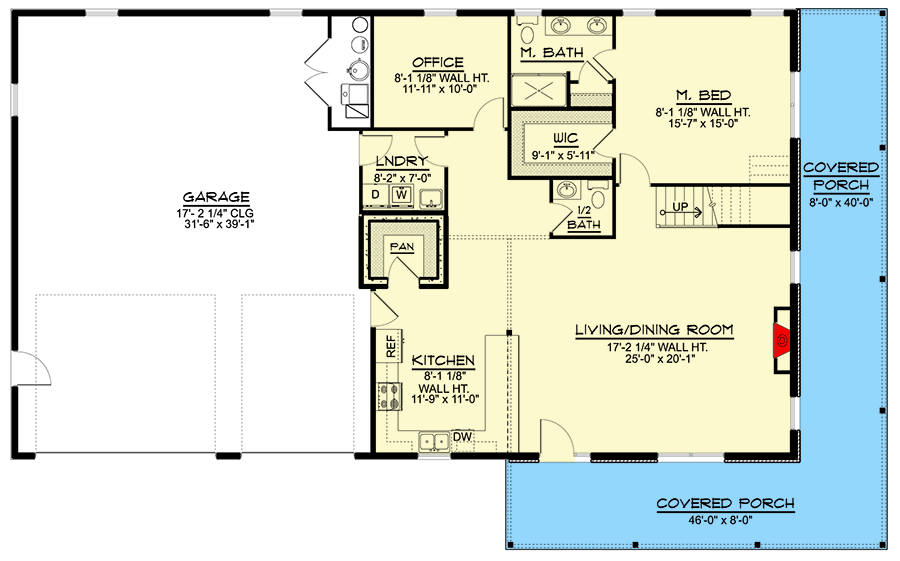
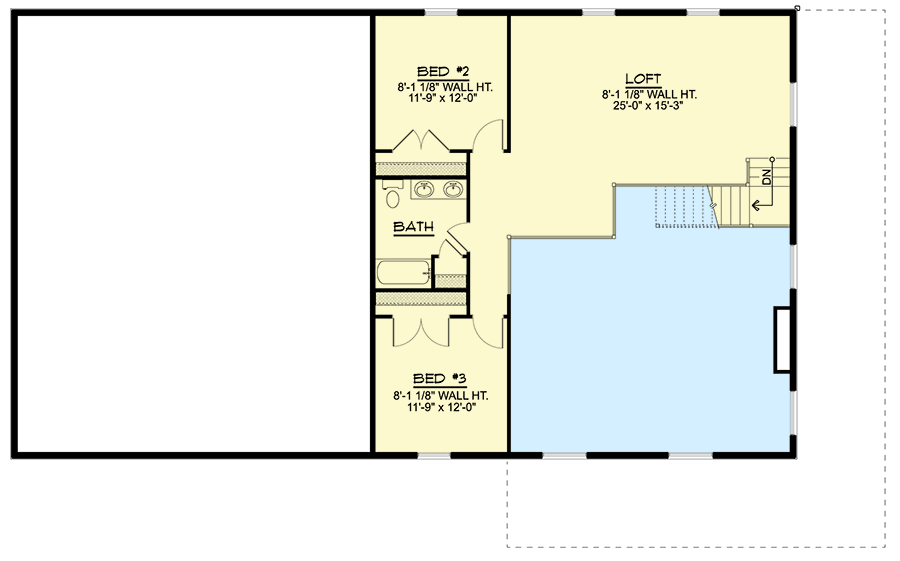
Stepping through the front door, you’re greeted by an expansive open-plan living area that serves as the beating heart of this home.
Related House Plans
Here, walls would recount tales of laughter, shared meals, and impromptu dance-offs if they could speak.
The layout fosters a sense of togetherness, whether you’re keeping an eye on the kids, mingling with guests, or just reveling in the sense of openness.
The main floor’s crowning jewel is undoubtedly the master bedroom.
More than just a sleeping space, it’s a sanctuary.
Equipped with a luxurious 5-fixture bathroom and a walk-in closet, it rivals the finest hotel suites, offering a personal retreat right at home.
For those adapting to the remote work era, or simply seeking a cozy corner for personal tasks, the home office is a dream come true.
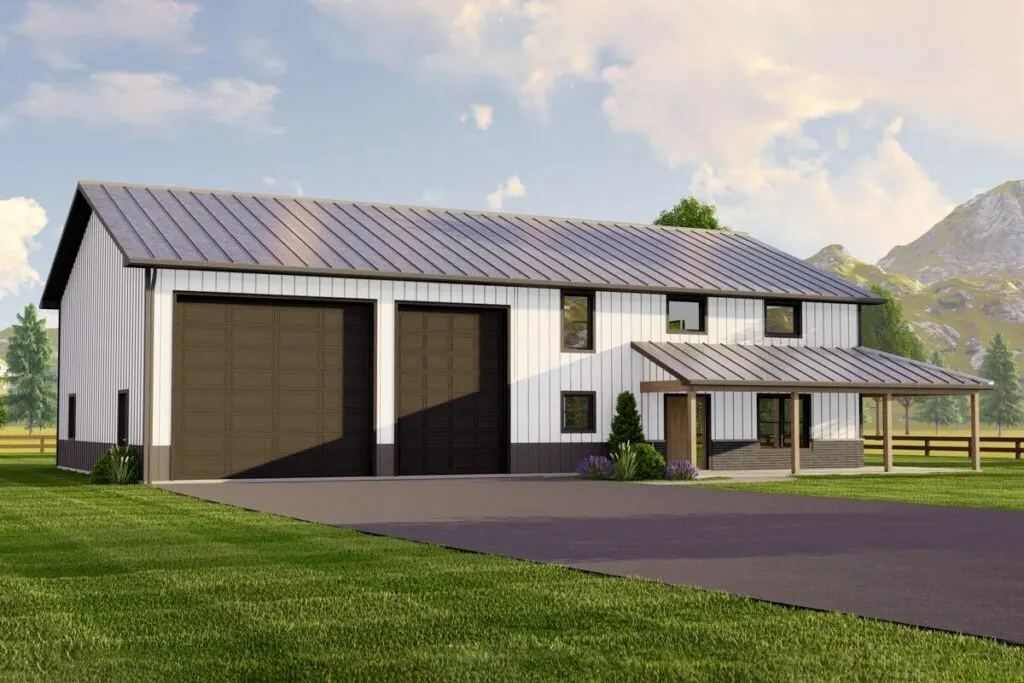
Set with a serene backyard view, it’s an ideal spot for inspiration or a peaceful escape during busy days.
Related House Plans
Venture upstairs to discover a versatile loft space, ready to be transformed into a game room, a reading haven, or a teenage retreat.
The floor also houses two bedrooms, cleverly connected by a Jack-and-Jill bathroom with dual sinks, perfect for maintaining harmony among siblings.
The exterior of the home makes a bold statement with its corrugated metal siding.
This modern, industrial touch not only adds an aesthetic edge but also stands resilient against the elements.
It’s as if the house is donning a stylish steel armor, ready to face any weather challenge.
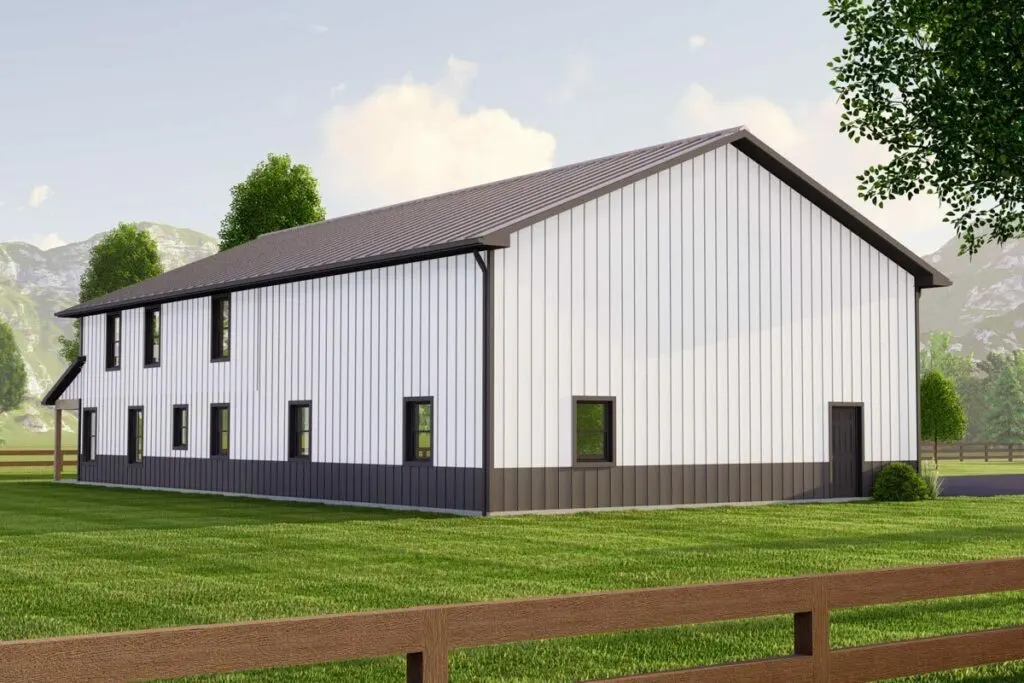
And there’s more – a 3-car garage with oversized doors offers more than just a parking space.
It’s a canvas for your imagination, be it a man cave, a workshop, or a spacious haven for your vehicles.
This Barndominium is a character in itself.
It doesn’t just exist in a neighborhood; it defines it.
It’s a home for those who cherish the charm of traditional living but crave a modern twist.
Ideal for entertainers, dreamers, and anyone who desires a home that reflects their unique style.
In a sea of cookie-cutter houses, this Barndominium stands as a beacon of individuality.
It balances its spacious interior with a cozy atmosphere, ensuring that each of the three bedrooms and two-and-a-half bathrooms contribute to a harmonious home life.
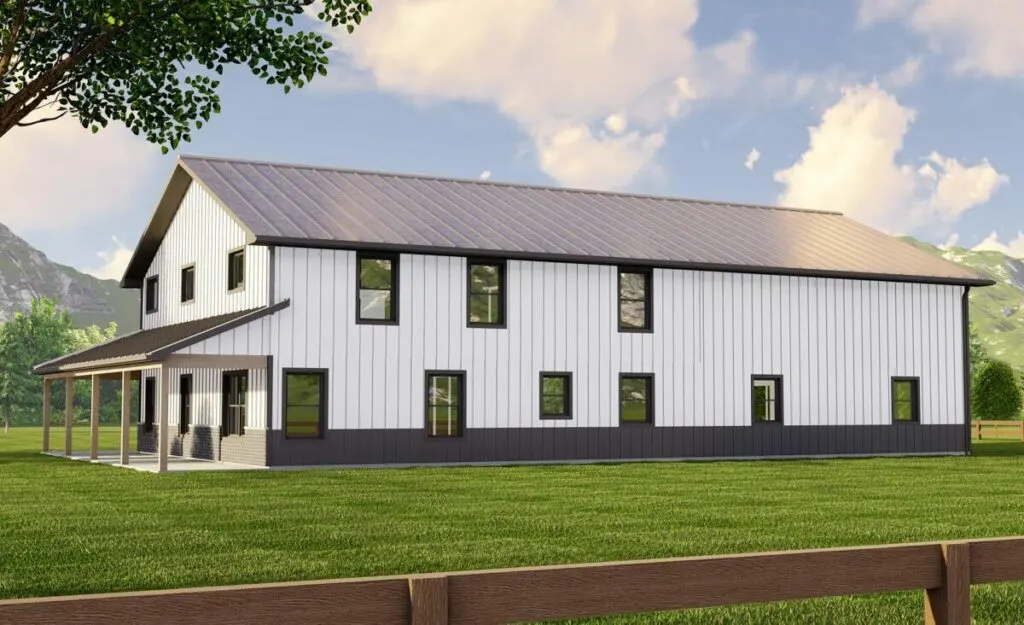
The two-story design adds a dynamic architectural element, elevating the living experience.
But this home is more than just its specifications.
It’s about creating a welcoming and impressive space, where every room serves a purpose, and every design detail narrates a story.
It’s about crafting a home as unique as its inhabitants.
If you’re seeking a home that defies convention, this 3-bedroom Barndominium with its office and oversized garage might just be your architectural soulmate.
It’s practical, stylish, and waiting to be filled with life, laughter, and endless memories.
Welcome to your new home!

