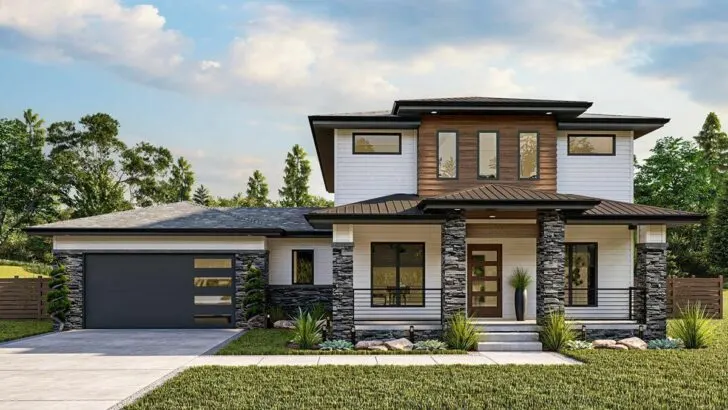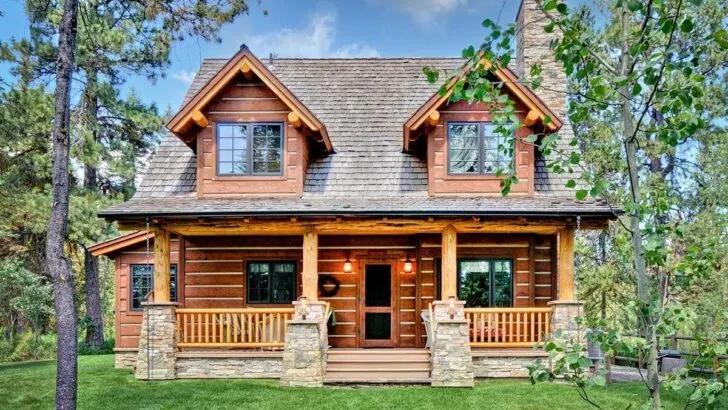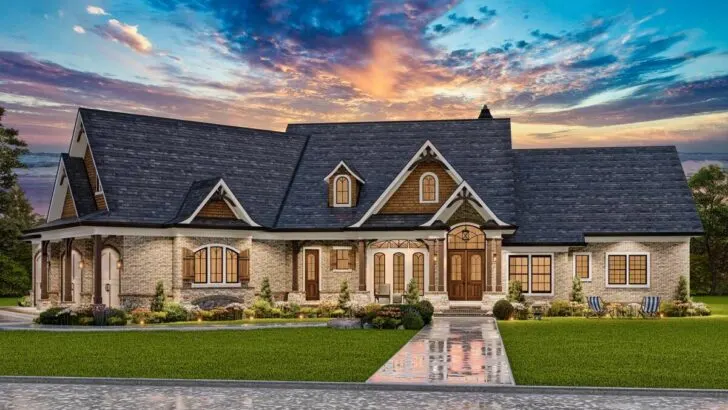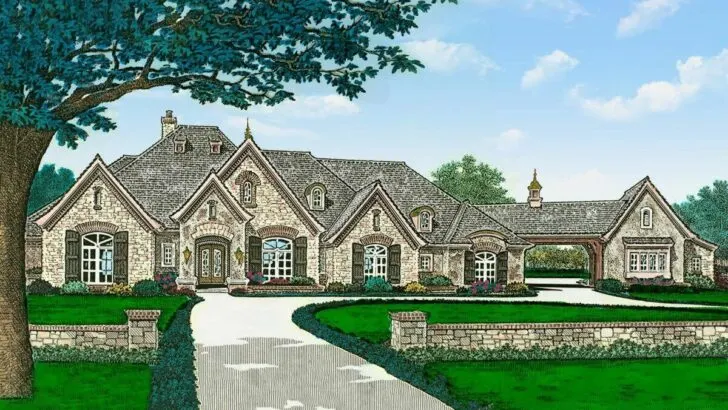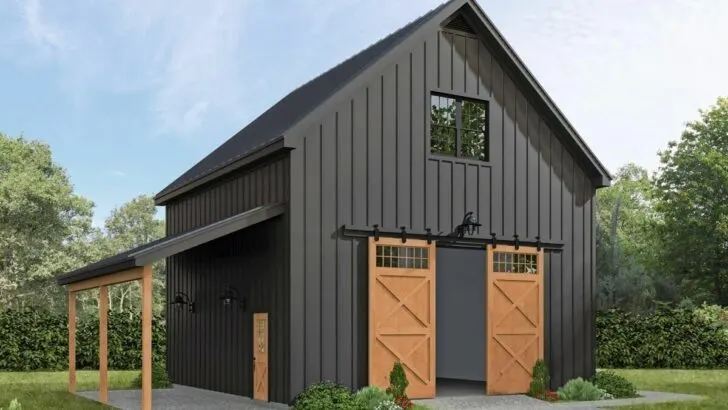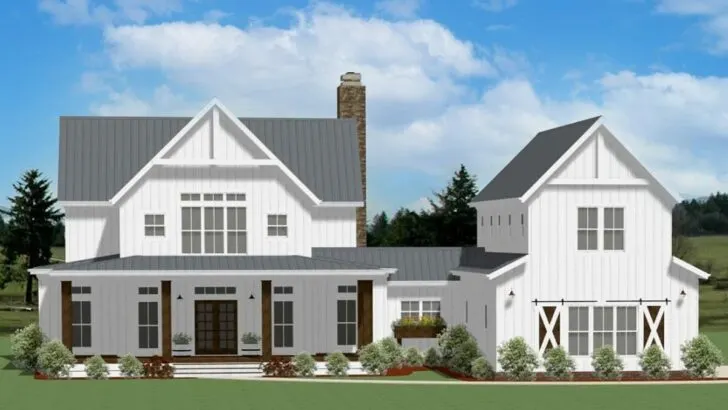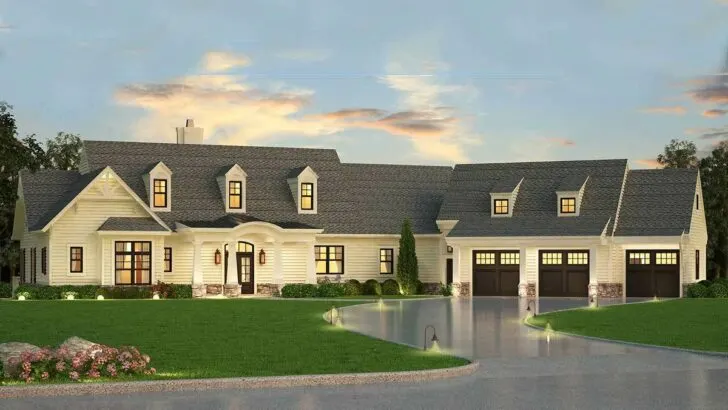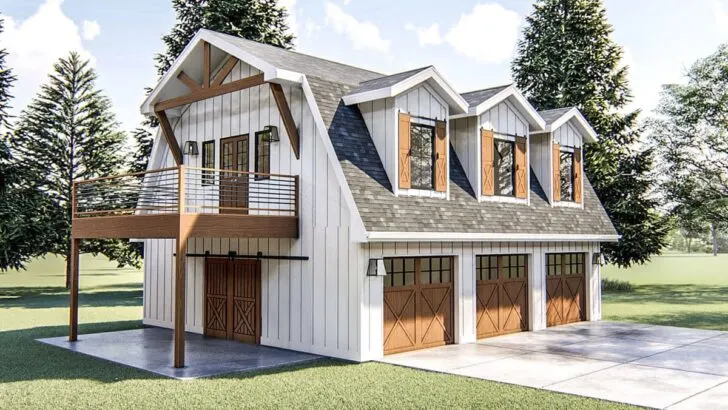
Plan Details:
- 2,150 Sq Ft
- 2-5 Beds
- 2.5 – 4.5 Baths
- 1 Stories
- 4 Cars
Hello, prospective lakeside dweller!
Are you eager to discover a lake house plan that exudes more style than the cover of a glossy magazine? Come, take a seat (preferably one with a view of the tranquil lake), and let’s delve into the captivating details.
Stay Tuned: Detailed Plan Video Awaits at the End of This Content!


Related House Plans
Picture this: a home that embraces its surroundings with an enchanting embrace. This isn’t merely a house; it’s a masterpiece that makes a bold statement.
The exterior is a delightful fusion of shake siding, wooden beams, and expansive windows that radiate an air of sophistication. The term “curb appeal” doesn’t even come close to describing it—this residence could effortlessly headline its very own reality TV show.

And then there’s the split garage, a subtle nod to the neighboring homes that hints at a playful spirit. This isn’t just a garage; it’s a two-for-one deal that doubles the enjoyment.
Connected by a sprawling covered deck that could easily host a grand wedding party or a laid-back BBQ for you and your closest companions, it’s a space designed for unforgettable gatherings.

As you step inside, you’ll be greeted by a cathedral ceiling that soars to such heights that you might feel a touch of altitude-induced exhilaration.
Related House Plans
But fear not, the fireplace accompanied by built-in bookshelves in the great room below promises to provide the perfect warmth. Imagine cozy evenings with dramatic novels: “It was a dark and stormy night…”

Next to this inviting haven, the open-concept kitchen beckons. And let me tell you, when I say this kitchen is fully equipped, I’m not just referring to the aesthetics.
With a walk-in pantry so spacious that you might temporarily lose yourself and an island featuring a snack bar (because who can resist a mid-afternoon treat?), it’s a culinary enthusiast’s paradise.

Concerned about creating a functional workspace at home? Look no further—the snug pocket office is your answer. It’s the charming workspace nook you never knew you needed.
Now, if you venture to the left, you’ll discover the bedrooms. The primary bedroom is a sanctuary unto itself, boasting a spacious bathroom complete with double vanities, a luxurious wet room, and a secluded water closet.

Ah, and let’s not forget the walk-in closet—it’s so generously sized that you might consider renting it out! Bedroom 2 doesn’t fall behind either; it has its own impeccable bathroom.

But wait, there’s more! Intrigued by the possibility of an optional basement? Prepare to be amazed by a space that rivals an upscale club in its allure.

Imagine a theater room that rivals Hollywood premieres, a recreation area perfectly suited for all your hobbies, and not one, not two, but three additional bedrooms. However, the pièce de résistance?

It’s the lake bar at the back, offering direct access to the water. If ever there was a chance to play bartender with a breathtaking view, this is it.

Now, I’m not just suggesting that this house could be your dream; I’m outright confirming it. Spanning an impressive 2,150 square feet of pure opulence, with options to elevate its grandeur even further, all nestled within the serene ambiance of a lakeside setting.
So, are you ready to turn this captivating dream into your reality? Go ahead, you know you’re enticed. And once you’ve settled in, remember to extend that BBQ invitation—I wouldn’t want to miss it for the world!

