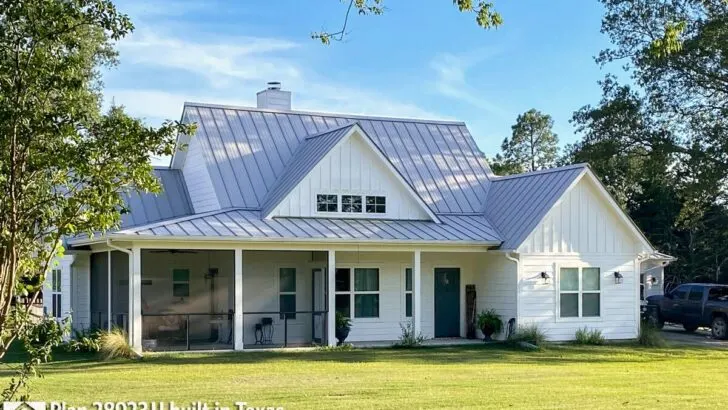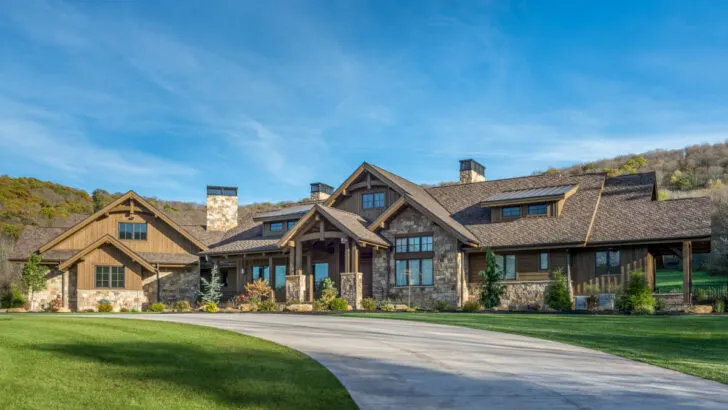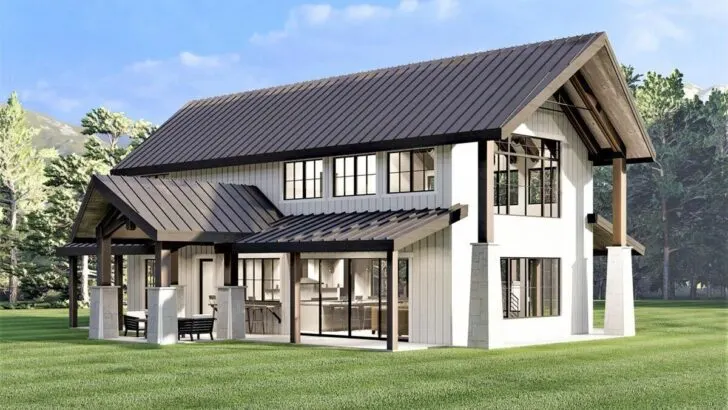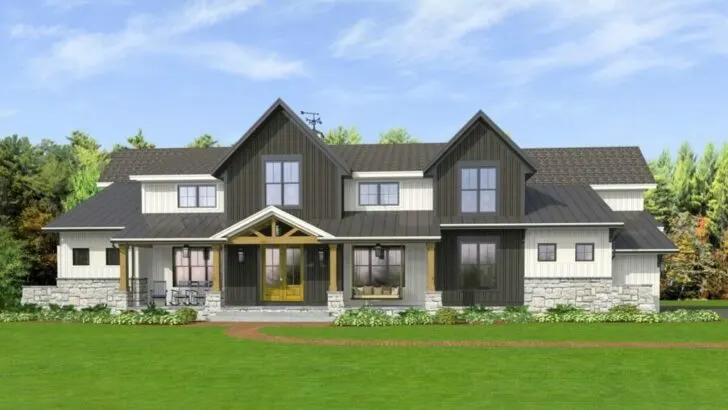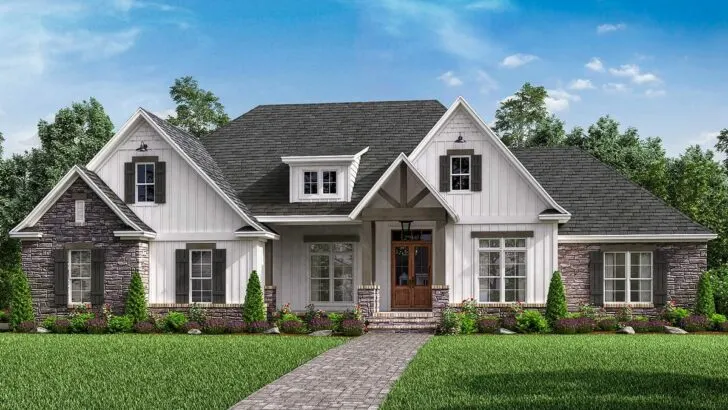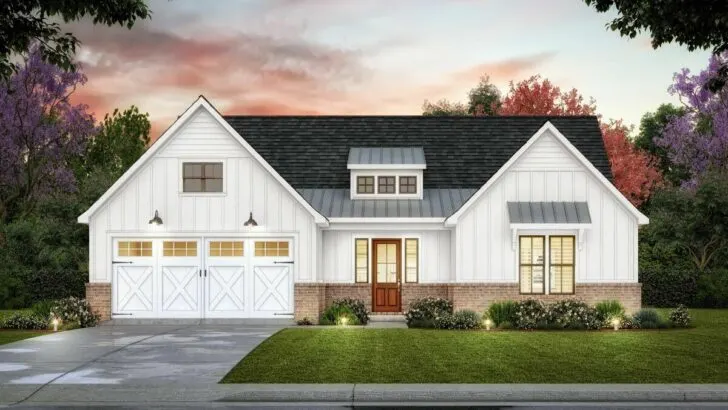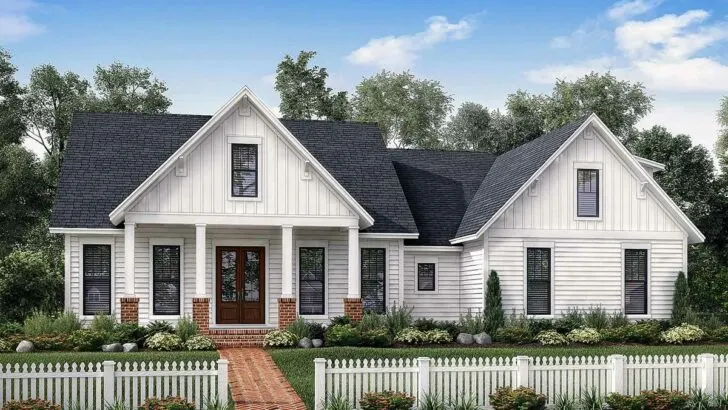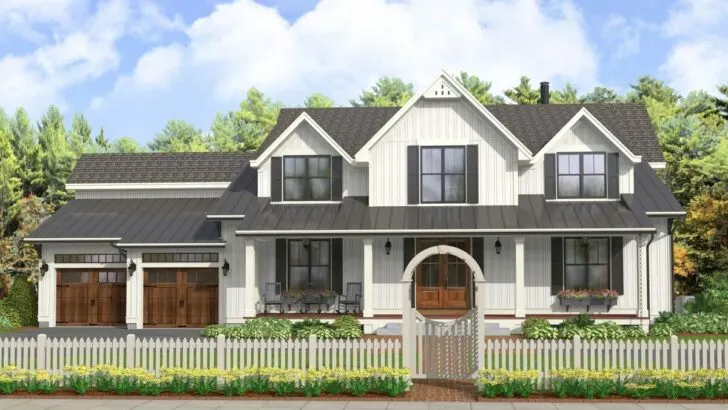
Specifications:
- 1,954 Sq Ft
- 3 Beds
- 2.5 Baths
- 1 Stories
- 2 Cars
Hello, Home Design Aficionados!
I’m thrilled to take you through an exploration of a house plan that’s got me buzzing with excitement – think of the elation you feel in a candy store, and you’re close to how I feel about this.
Today, we’re delving into a split-bedroom modern farmhouse plan that’s not just any house – it’s the realization of a dream.
Picture 1,954 square feet of pure, charming allure; this home is the embodiment of versatility, style, and warmth, much like the Swiss Army knife of dwellings.
So, cozy up with your favorite beverage and join me as we take a virtual stroll through this architectural marvel!




As you first lay eyes on this modern farmhouse, the 9’4″-deep front porch immediately captivates you.
Related House Plans
But it’s no ordinary porch; it boasts a decorative shed dormer that adds a whimsical, storybook quality to the entire structure.
It’s the ideal haven for enjoying a glass of lemonade and greeting your neighbors with the warmth of a community figure.
Cross the threshold through the elegant French doors, and voila!
You find yourself in a foyer that’s more than a mere entryway.
It’s ingeniously designed with closets on each side, banishing the days of stumbling over shoes or misplacing umbrellas.

But wait until you see the crowning jewel – the vaulted great room.
This isn’t just any room; it’s the expressive heart of the home.
Related House Plans
A timber ridge beam majestically spans the space, evoking the presence of a gentle giant.
The back wall’s French doors are not just exits; they open up to a 10′-deep back porch, equipped with an outdoor kitchen.
Imagine hosting barbecues where the laughter and stories rival the deliciousness of the food!

The great room’s openness extends into the kitchen, where the vaulted ceiling transitions to a 10′ flat expanse.
Here lies a chef’s dream: a 4′ by 9′ island that transcends its functional role to become a lively social center.
It’s where culinary magic, lively chats, and impromptu dance moves come together.
And let’s not overlook the spacious walk-in pantry, so large you could play hide and seek in it.
Plus, the farm sink overlooking the back porch is more than a mere basin; it’s a gateway to daydreams while washing dishes.

The master suite in this house elevates the concept of a bedroom into a sanctuary.
With its elegant tray ceiling and a barn door that slides open to reveal a luxurious master bath, it feels like entering a personal spa.
The walk-in closet does more than store clothes; it cleverly leads to the laundry room, making laundry days feel like a breeze.
On the opposite side of the house lies a private haven with two bedrooms sharing a Jack and Jill bath.
This layout is perfect for kids, guests, or even a stylish home office for those days you’re feeling particularly ambitious.

And there’s the 2-car side-entry garage – far more than just a parking space.
It’s a sanctuary for your vehicles and a versatile storage area for everything from seasonal decorations to sports gear.
This modern farmhouse is more than a structure; it’s a backdrop for your life’s most precious moments.
It’s a place where memories will be forged, laughter will resonate, and life will be savored.
So, if you’re on the hunt for a home that’s as practical as it is aesthetically pleasing, this modern farmhouse might just be your dream come true!

