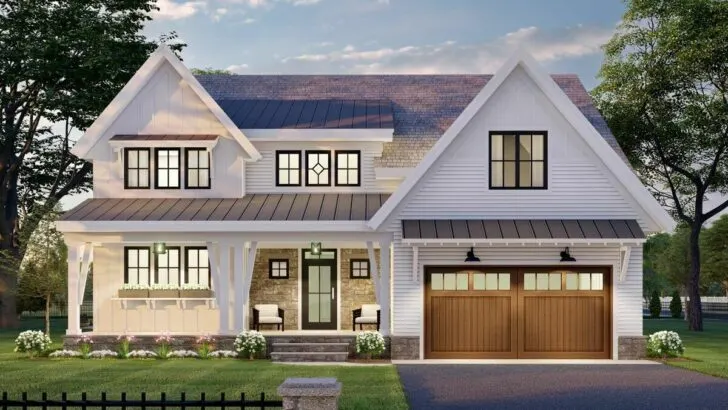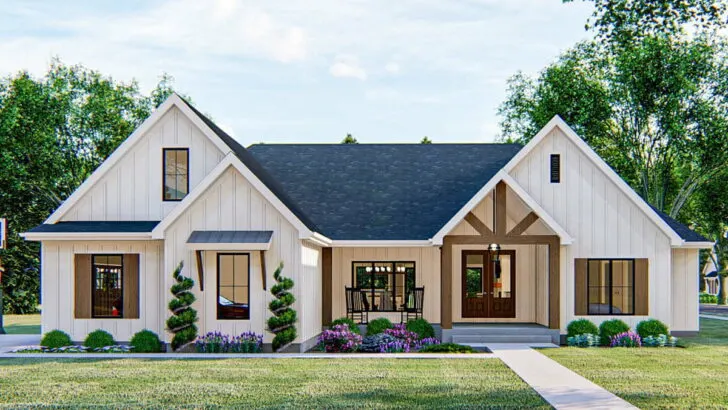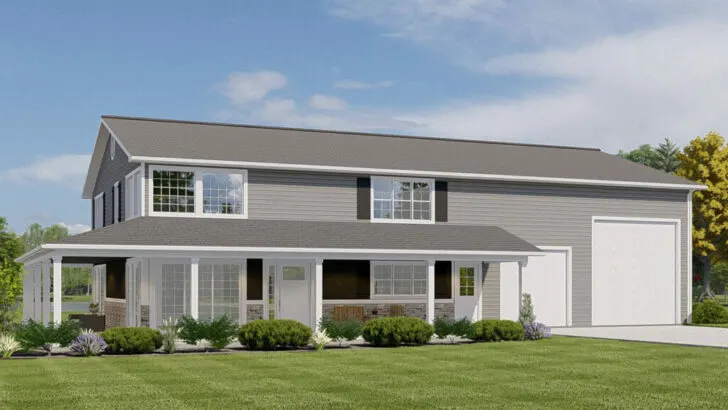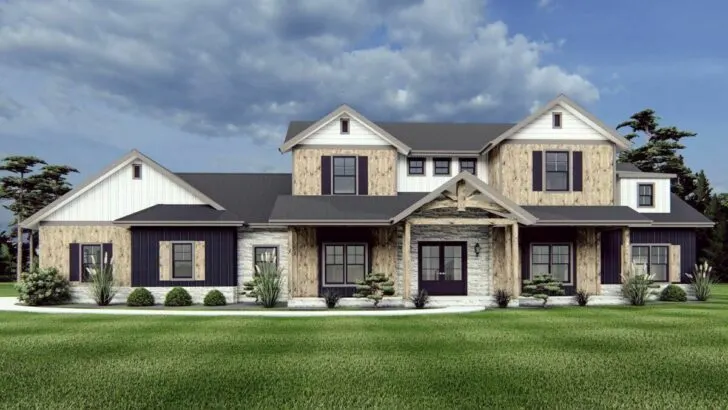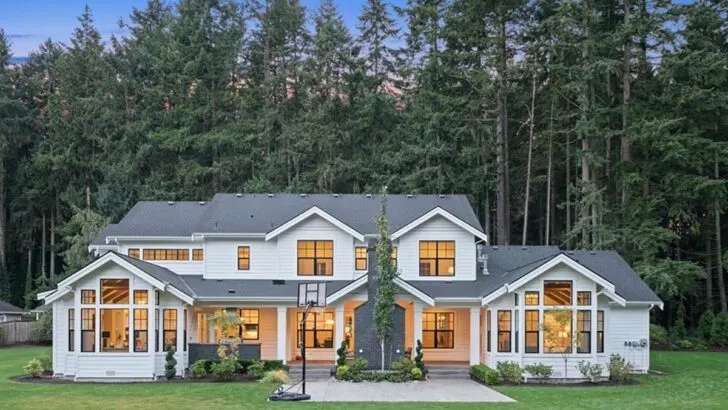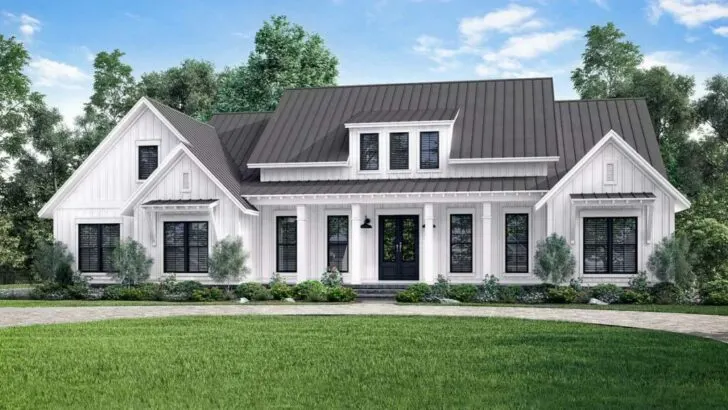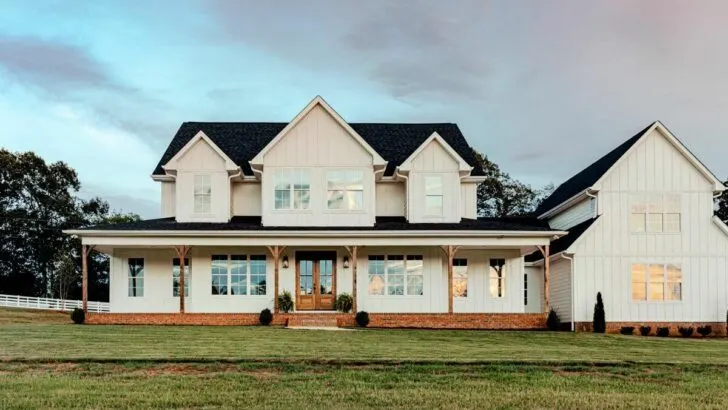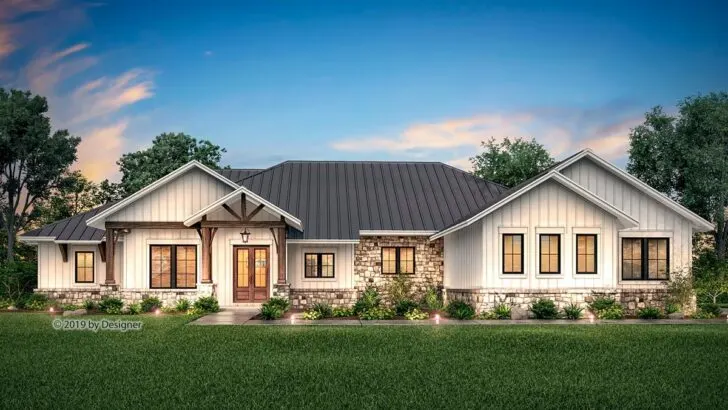
Plan Details:
- 2,006 Sq Ft
- 3 Beds
- 2.5 Baths
- 2 Stories
- 2 Cars
Ah, the sweet serenity of it all! Picture yourself stepping into a house that wraps you in the warm embrace of Mother Nature herself. This is the Country Mountain House, a 2,006 square-foot haven that’s more than just a place to rest your weary bones after a day’s hustle and bustle.
First, let’s talk about its exterior – a true head-turner that exudes charm and rugged elegance. Clad in cool, rustic stone and adorned with grand windows, this home is a visual masterpiece. Its quaint siding speaks of timeless beauty and durability, like a storybook cottage brought to life.
As you approach the house, you can’t help but feel like you’ve stepped into one of those heartwarming movies, where you half-expect a wise old man with a golden retriever to be your neighbor, ready with a friendly wave and a story to share.
Now, let’s shift our gaze to the porch – oh, what a porch it is! It’s not your ordinary porch; it’s a wrap-around marvel that graces not one, not two, but three sides of the house. Why, you might wonder?
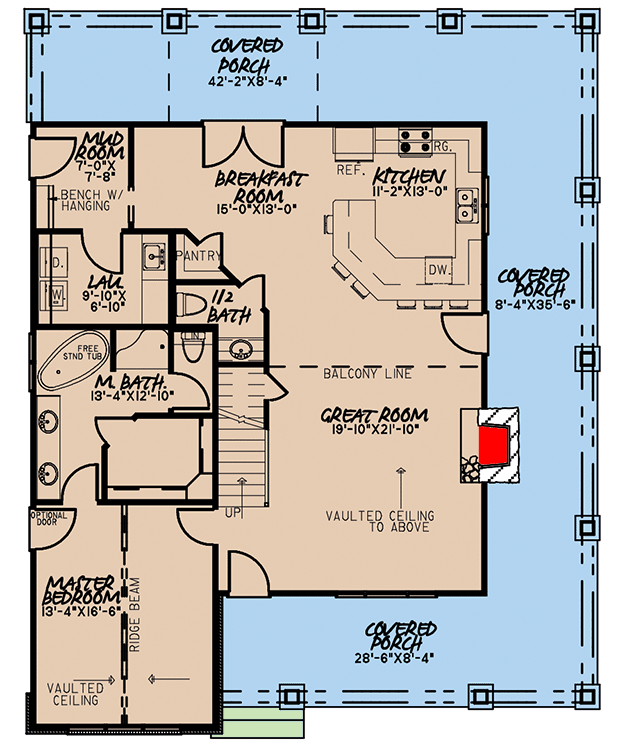
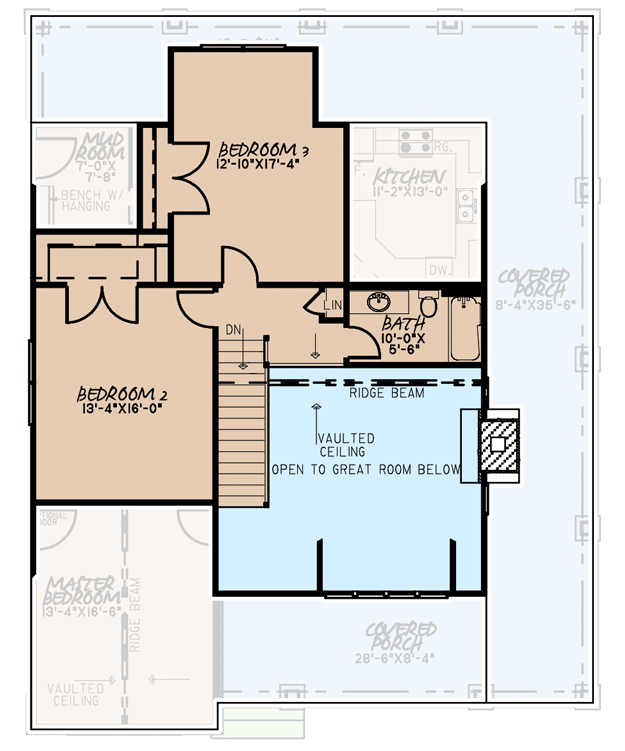
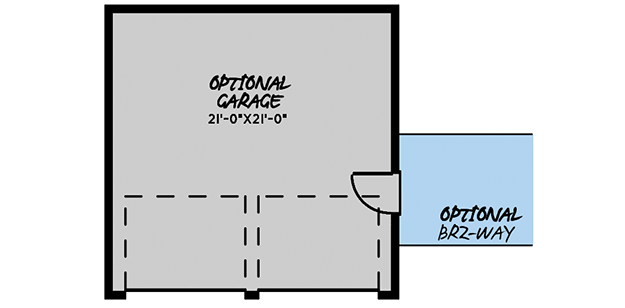
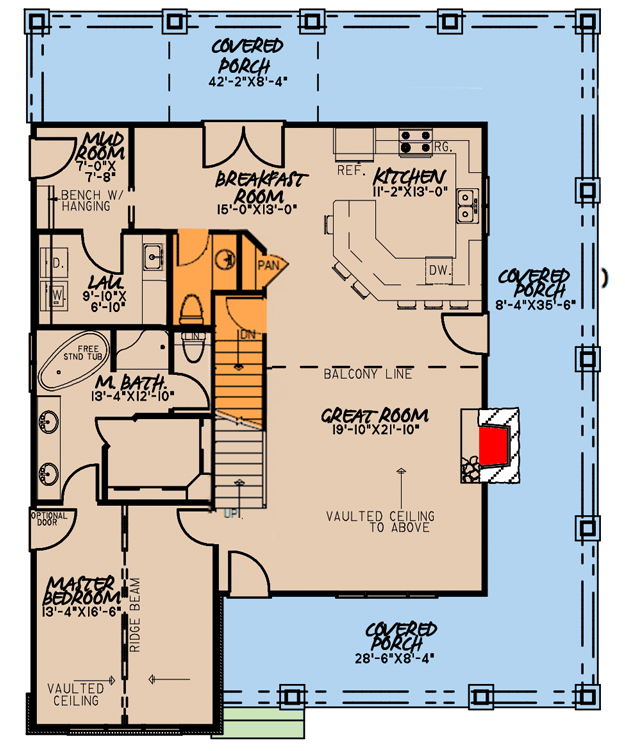
Because choices matter! And because there’s nothing quite like the majesty of mountain living as you witness the sun’s first rays kiss the morning dew, bask in the warm embrace of the noonday sun, or watch the world transform into a poetic canvas of twilight shadows.
Related House Plans
But hold on, there’s more! For those of us who appreciate the fine art of not having to scrape snow off our cars in the frigid depths of December, there’s an optional 2-car garage.
This thoughtful addition isn’t just a space to shelter your trusty vehicles; it’s seamlessly connected to the house via the mudroom. Say goodbye to shivering “Brrrs” and hello to cozy “Ahhs” during those chilly morning departures.

Step inside, and you’ll be captivated by the sense of space and openness that greets you, thanks to a soaring vaulted ceiling that hovers above the open great room. It’s like a slice of the sky has been brought down and placed gently within your living space.
The atmosphere here is pure countryside chic, so charming that you can almost imagine the faint strumming of a banjo in the background, or is that just my imagination running wild?
Adding a touch of rustic elegance is the fireplace, where the exterior stone seamlessly finds its way indoors, creating a cohesive element that proudly declares, “Yes, I am one with the mountains, hear me roar!”

This is the perfect spot for those nights when all you crave is to curl up with a steaming cup of cocoa, a good book, or perhaps your feline companion, Mr. Whiskerson, who seems convinced that the warm spot by the hearth is his royal throne.
Feeling hungry? Thirsty, maybe? Or just yearning for some good old-fashioned conversation? Meander over to the kitchen located at the rear of this open layout marvel. Here, functionality effortlessly waltzes with style.
Related House Plans
Imagine this: an angled peninsula that isn’t merely a boundary but a social hub, offering seating for six. It’s where you’ll engage in debates over the best pizza toppings, help your kids with their homework, or embark on philosophical musings over a glass of merlot.

Adjacent to this culinary kingdom is the breakfast nook, a cozy alcove where you can savor your avocado toast while gazing through the French doors that lead to the back porch.
Whether it’s part of your daily morning routine or a serene weekend brunch, this spot ensures that your day begins with a picturesque view as your companion.
Now, let’s venture into the realm of sweet dreams – the master bedroom. Nestled away with a private entry from the great room, it becomes your personal sanctuary. The ensuite isn’t just spacious; it’s practically a spa in its own right.

Envision a corner glass shower where you can belt out your favorite tunes, dual vanities that put an end to the infamous “toothpaste wars,” and a walk-in closet that seems to whisper, “Go ahead, indulge in those extra pairs of shoes. I’ve got room.”
But wait, there’s more to discover! Ascend the stairs, and you’ll unveil Bedrooms 2 and 3, perfect for your children, guests, or that home office you’ve been promising yourself you’ll set up one of these days.

There’s also a full bath and linen closet, because who doesn’t appreciate the luxury of fresh towels just a few steps away?
In essence, this house isn’t just a structure nestled amidst the mountains; it’s an experience. It’s the subtle details, the thoughtful touches, and the enchanting ambiance that elevate it beyond being mere wood and stone.

Every nook and cranny here tells you, “Hey, I know life can be challenging, but it’s going to be alright.” Because, when it all comes down to it, it’s not just about living in the mountains; it’s about letting the mountains live within you.
So, here’s to life at the Country Mountain House, where every day feels like a breath of fresh, crisp mountain air, and where you’re welcomed into the warm embrace of nature’s timeless embrace.

