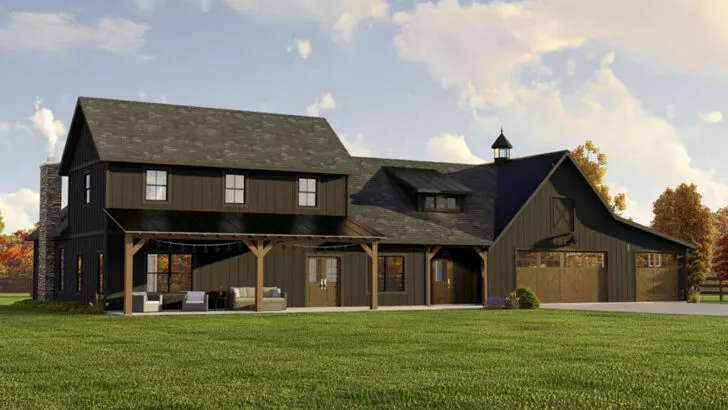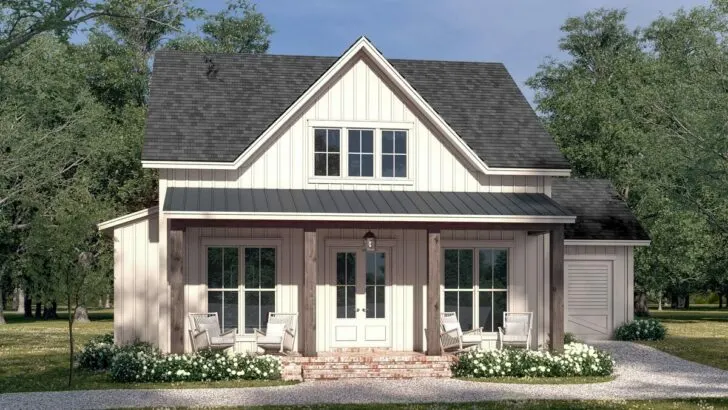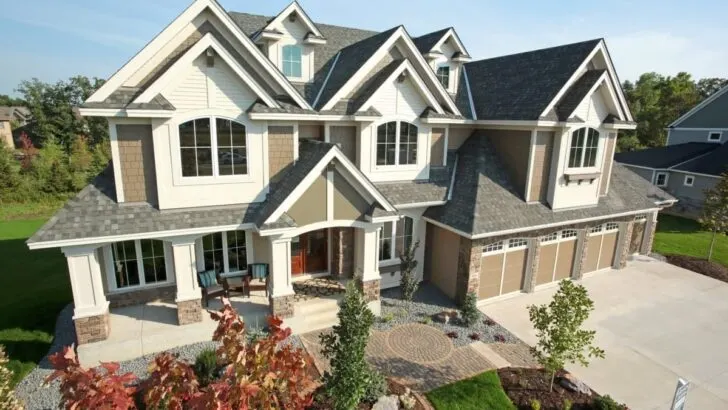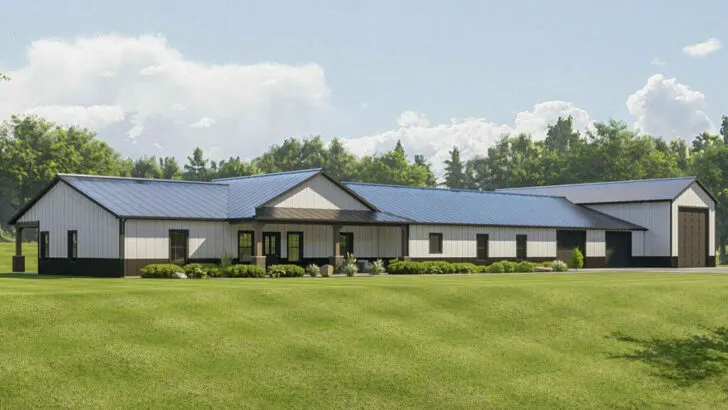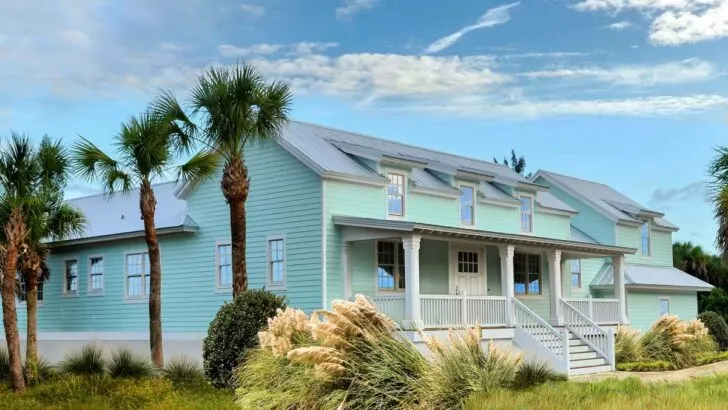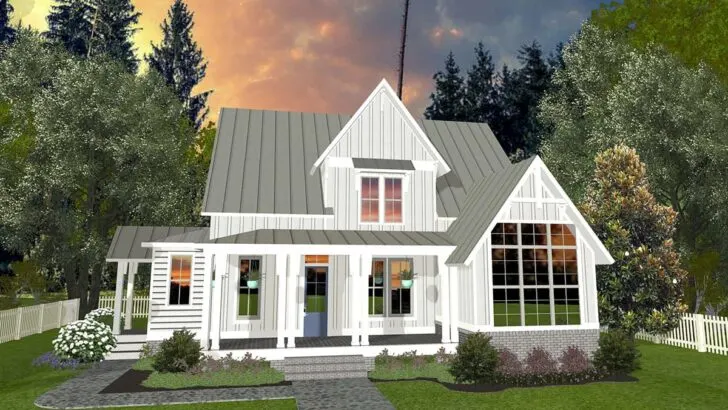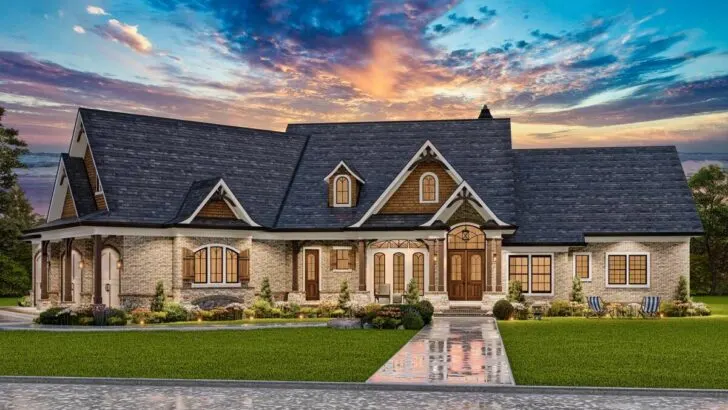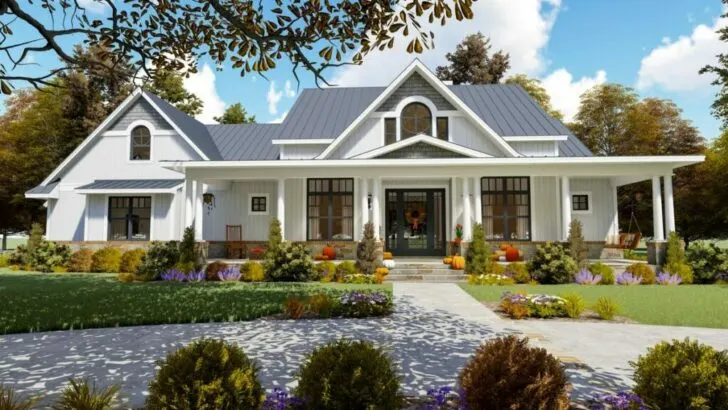
Plan Details:
- 1,733 Sq Ft
- 3 Beds
- 2 Baths
- 1 Stories
- 3 Cars
When I first set foot inside this enchanting 1,733-square-foot New American house, it was as if the universe had conspired to bring me to my dream home. Its allure was undeniable, and I couldn’t help but fall head over heels in love.
The heart of this home lies in its open-concept living space, a hub of warmth and functionality that beckons you to explore its secrets. Let’s pull back the curtains together and uncover the charming treasures hidden within its walls.
If these walls could speak, they would proudly proclaim, “I’m not just a three-bedroom dwelling!” And they’d be absolutely right! Picture having a third bedroom that winks suggestively at you, teasing the possibility of becoming a home office.
In an age where working from home has transitioned from a luxury to a necessity, having that extra space to summon your inner productivity wizard (or sneak in an occasional midday nap) is an invaluable asset.
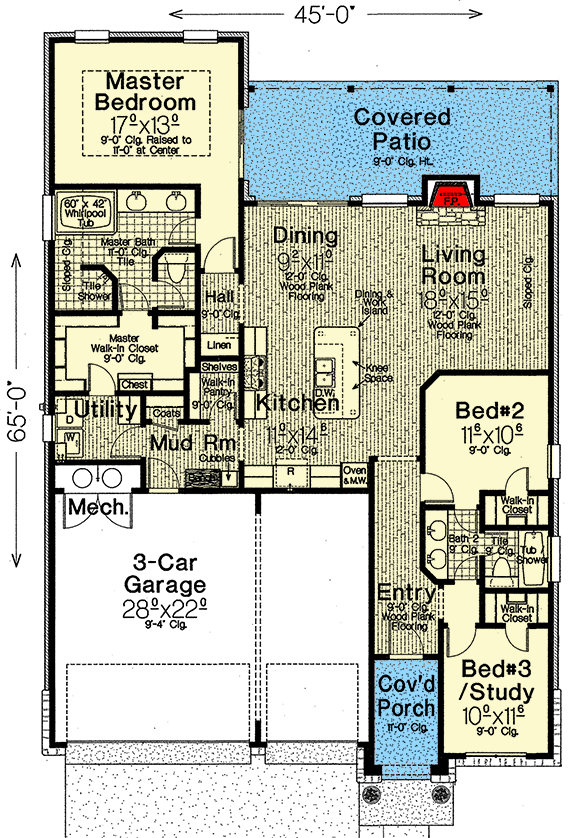
This forward-facing room, with its potential to transform into a home office or study, understands that sometimes work from home means work from bed. Yet, it gently suggests that having a dedicated workspace might just boost your Zoom call confidence.
Related House Plans
The living area is not just open-concept; it’s an open-hearted invitation to engage in warm conversations, host cozy gatherings, and let memories simmer gently like a pot of homemade soup.
Can you feel the crackling warmth of the fireplace as it cozies up to the rear wall, sharing its radiance through a sliding door?
One moment, you’re wrapped in its comforting embrace, and the next, you’re stepping out onto the covered patio, bathed in the silvery glow of the moonlight, sipping a hot beverage that sends delicate steam signals into the cool night air.
This is where stories are shared, where laughter bursts forth, and where every flicker of the fire seems to hold a secret or two.
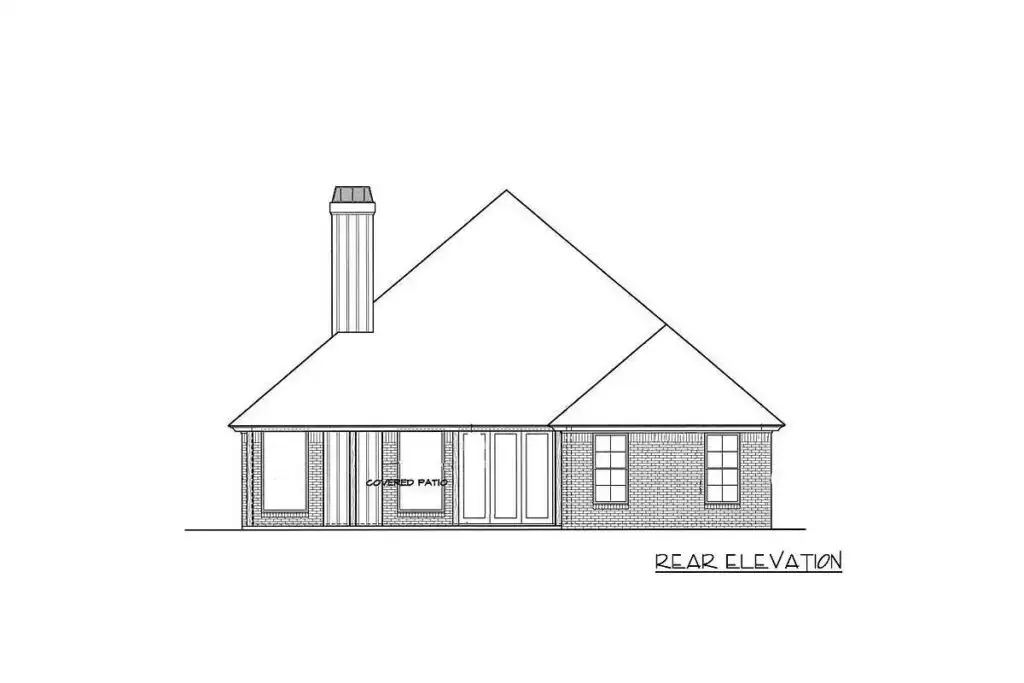
But the splendor doesn’t stop there. The spacious kitchen is more than just a room; it’s a culinary stage where you, the maestro, orchestrate delightful symphonies of flavors.
With a prep island as your conductor’s podium and a generously sized pantry ensuring your ingredients stand at attention, every meal becomes a performance worthy of an encore.
The design of this kitchen not only caters to your practical needs but also satisfies your craving for style and flair. It’s a true culinary haven.
Related House Plans
Stepping into the master bedroom feels like entering a realm of luxury and tranquility. It extends gracefully from the rear of the home, with a sliding door that frames the outdoor living area like a breathtaking portrait of nature’s ever-changing moods.
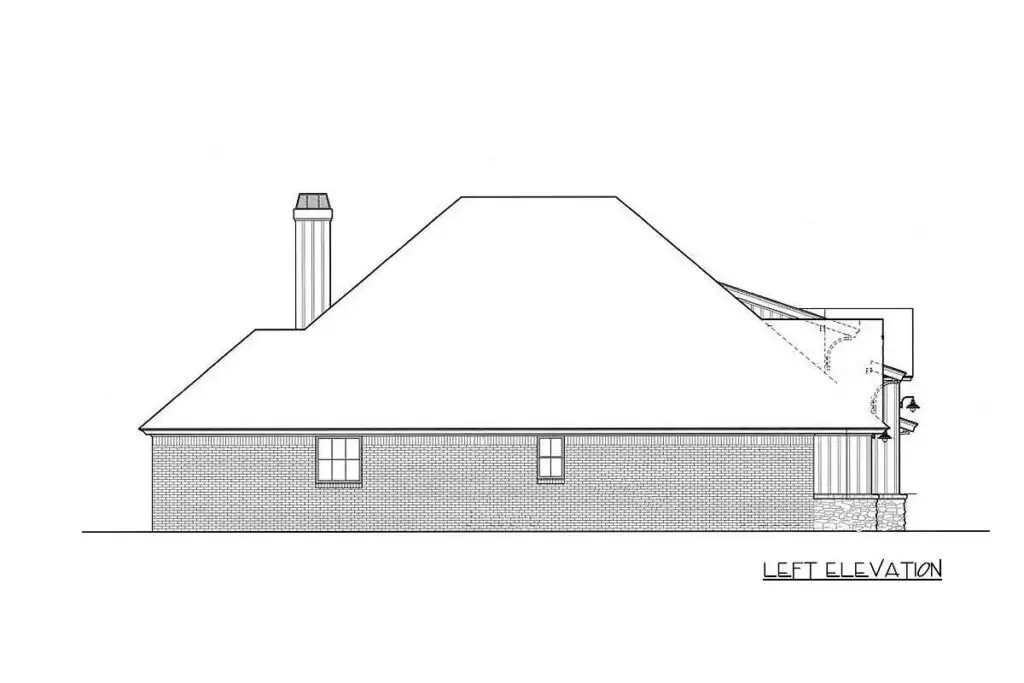
Here, the ensuite bathroom isn’t just a place for a quick rinse; it unfolds a path leading to a master closet with a secret: a direct connection to the laundry room. After a day of mastering the art of living, why not let your retreat take care of you a little?
While we’ve marveled at the swanky master bedroom, let’s not forget bedrooms 2 and 3. Tucked away near the entry, they offer cozy sanctuaries for restful slumber and share a well-thought-out compartmentalized bath, striking the perfect balance between privacy and accessibility.
It’s as if they whisper to every guest, “We’ve got you covered; relax and stay awhile.”
But our journey doesn’t end here; far from it. Just inside from the 3-car garage, a humble mudroom presents itself. Don’t be fooled by its unassuming appearance; this space is the unsung hero after a romp in the rain, a guardian of pristine hallways.
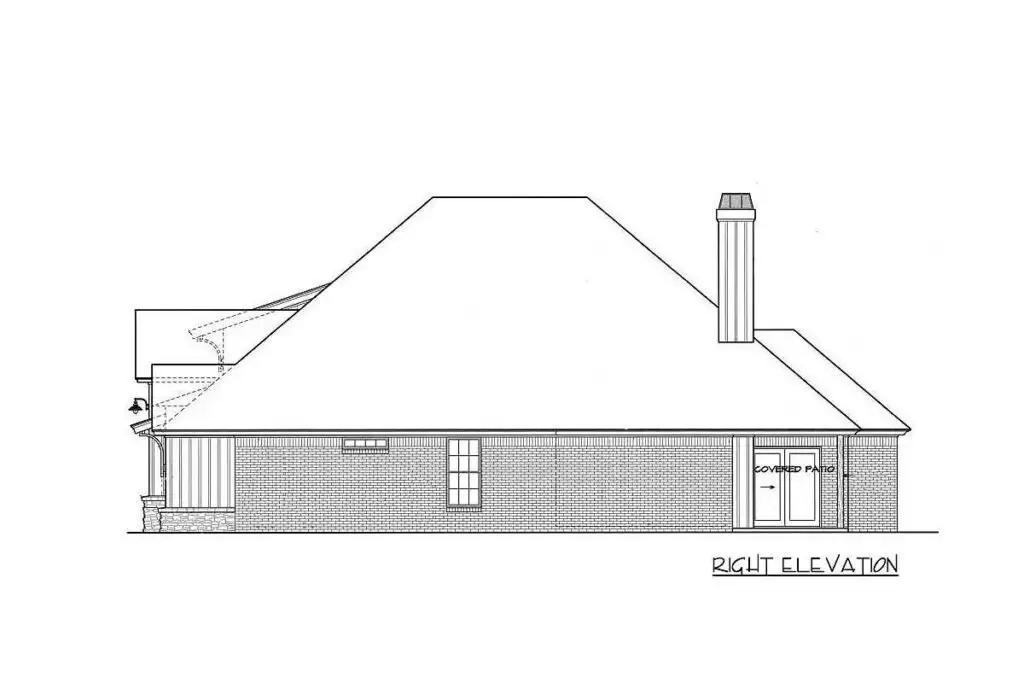
With a coat closet and built-in cubbies ready to safeguard your outerwear and muddy boots, it’s a space that says, “Go ahead, enjoy those puddles; I’ve got this!”
My dear friend, this house is so much more than bricks, floors, and ceilings. It’s a narrative woven with threads of warmth, flexibility, and thoughtful design, promising to cradle your life’s most cherished moments with the utmost affection.
Whether it’s the enticing flexibility of the third bedroom, the culinary stage disguised as a kitchen, or the quietly heroic mudroom, each space is a chapter, eager to tell a unique story.
Within its 1,733 square feet, this New American house plan whispers sweet tales of home, where every feature isn’t just built but lovingly crafted, patiently waiting to cradle your stories within its welcoming embrace.
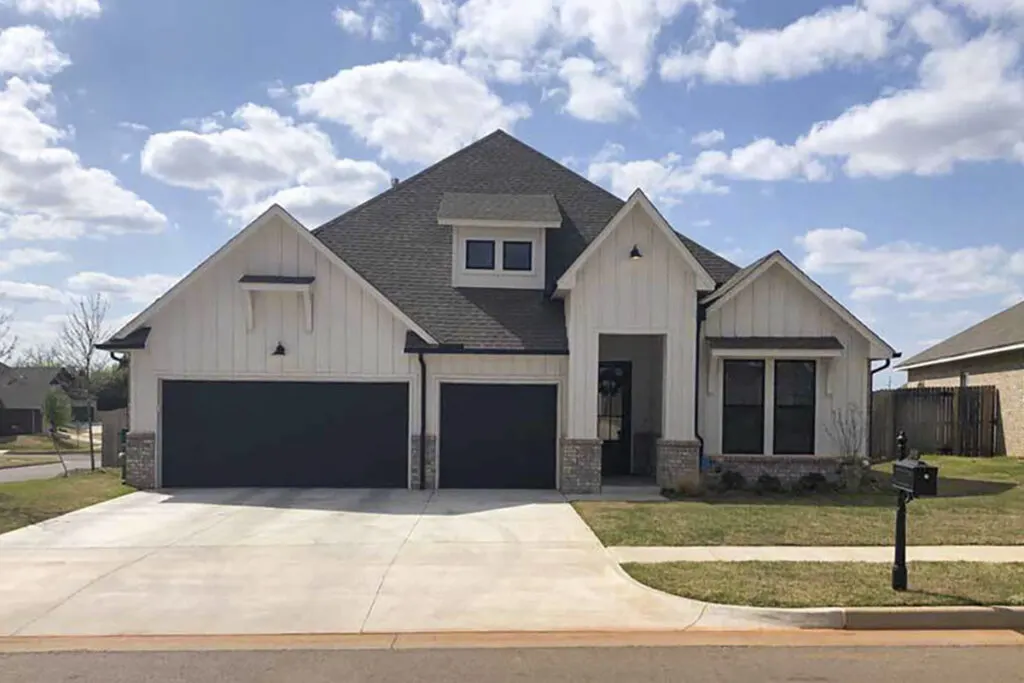
And now, our delightful journey through this charming abode comes to an end, leaving our hearts warmed by its unseen gestures and our spirits tickled by its unspoken whimsy.
Wasn’t that an enchanting stroll through a space that understands the unspoken, appreciates the overlooked, and creates an environment where every moment, whether big or small, is tenderly cradled in its gentle embrace? This isn’t just a house; it’s a lovingly thoughtful home.

