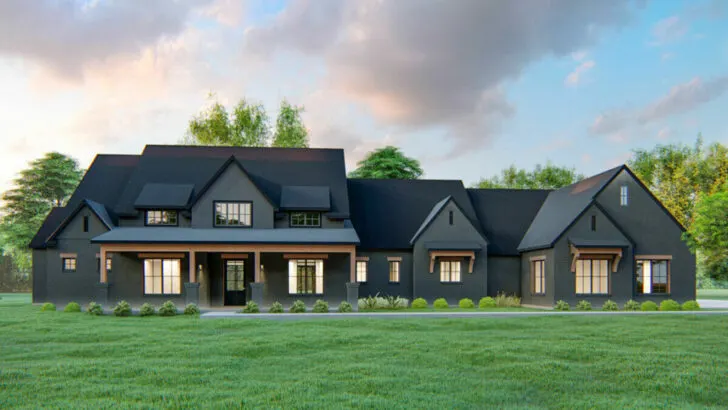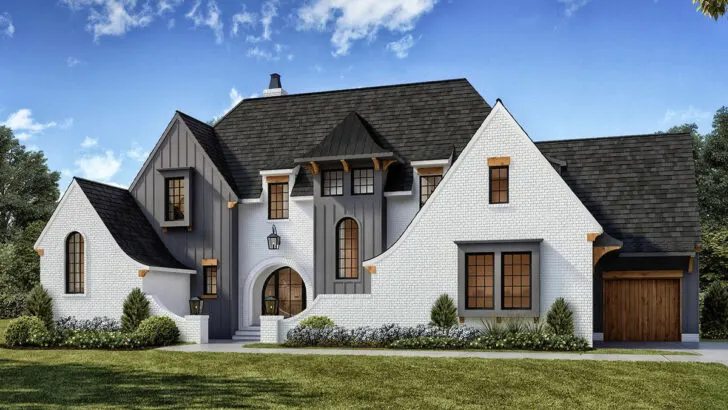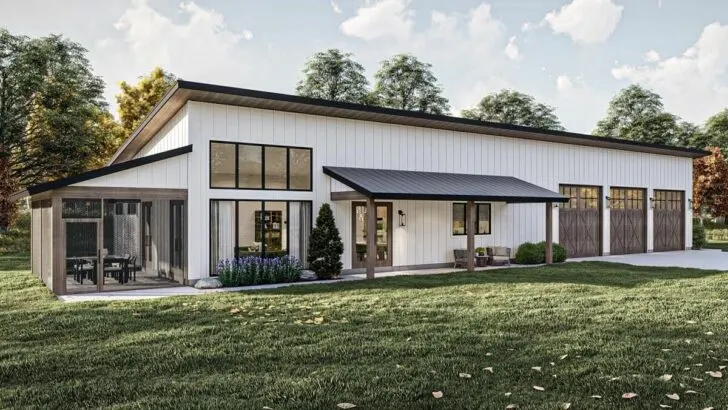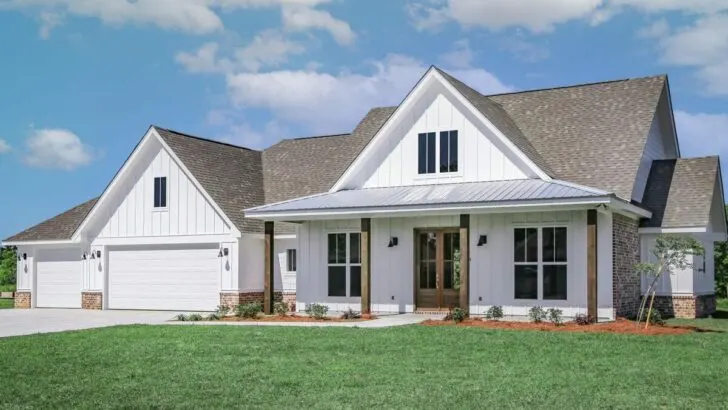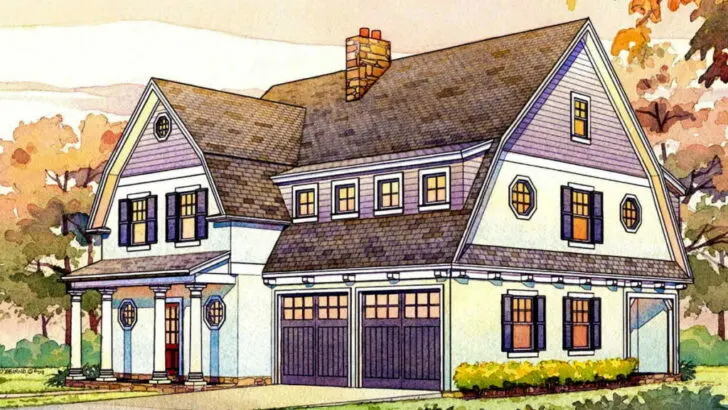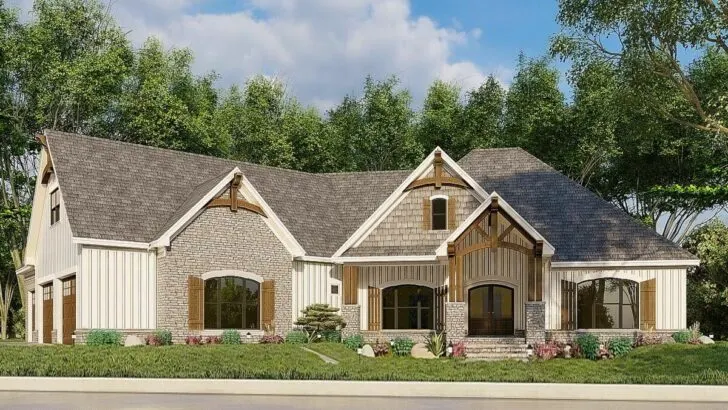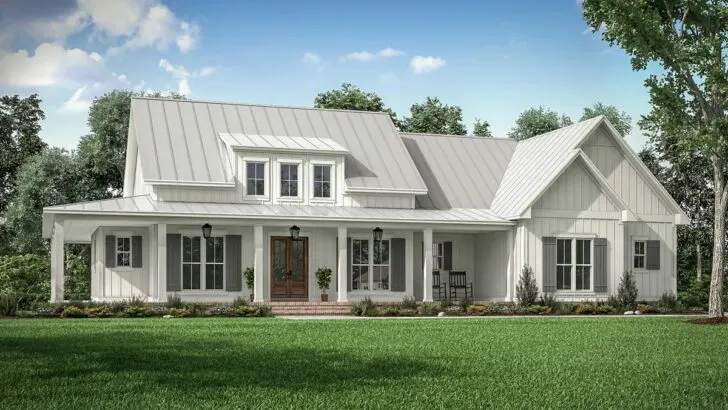
Plan Details:
- 1,583 Sq Ft
- 3 Beds
- 2 Baths
- 1 Stories
- 3 Cars
Ahoy there, dear reader!
If you’re on the quest for the ideal abode, one that wraps around you like your coziest pair of socks but still manages to impress, you’re in for a treat.
Allow me to take you on a delightful tour of this charming Craftsman Ranch House, a place where style, space, and striking ceilings come together in harmony.
Stay Tuned: Detailed Plan Video Awaits at the End of This Content!
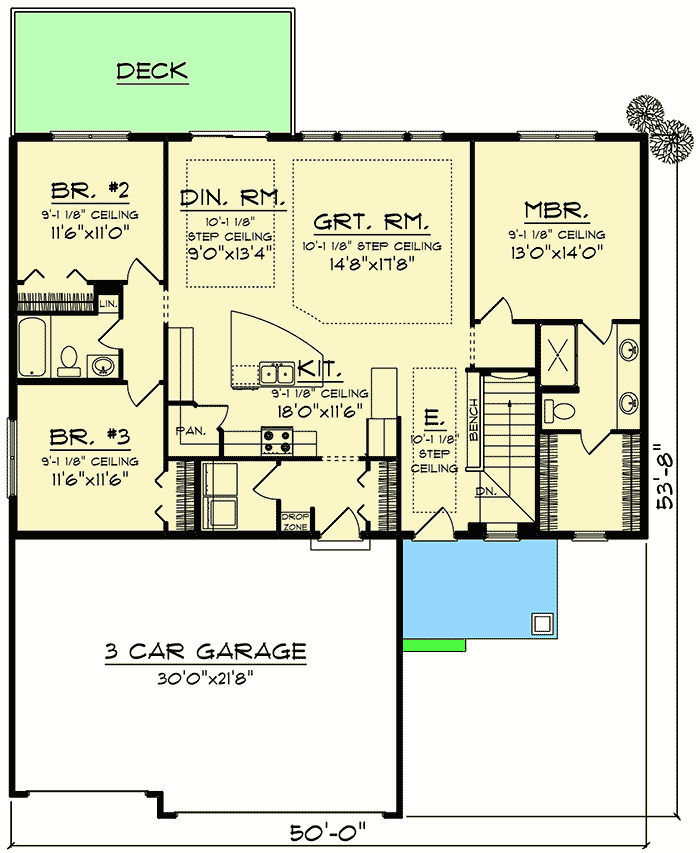
Related House Plans
Measuring at 1,583 square feet, this house may not be the largest on the block, but it ingeniously maximizes every inch of space. No need for marathon sprints from the bedroom to the kitchen or the risk of losing your pet hamster in some distant wing. And echoing hallways? Not a chance!
Three bedrooms? Absolutely! There’s room for you, the occasional guest, and that one space where you’ve been telling yourself you’ll finally start practicing yoga (or, let’s be real, where you stash all those items with no designated home).
With two bathrooms, there’s no morning battle over who gets the coveted first shower. And if you’ve ever experienced the dreaded “Occupied!” moment when nature calls, fear not! With two bathrooms, you’re always in the clear.
This house may have just one story, but believe me, it’s a story worth hearing. No more lugging laundry or groceries up and down stairs. Life on a single floor means fewer mishaps and definitely fewer ghostly encounters (because, you know, ghosts love attics and basements).
For the car aficionados or collectors among us, the three-car garage is your sanctuary. But if automobiles aren’t your thing, consider the possibilities: storage, a workshop, or maybe that coveted man-cave or she-shed you’ve always dreamed of.

Who wants walls interrupting your dance moves during a party? The open design of the kitchen, dining room, and great room ensures that while you’re perfecting your world-famous guacamole in the kitchen, you’re still part of the lively living room banter. FOMO is a real thing, but not in this house!
Tucked away yet spacious, the walk-in pantry is your portal to stashing all those exotic spices and secret ingredients. It’s like stepping into Narnia, but instead of snow, you’re surrounded by a world of flavors!
Related House Plans
And those plain, flat ceilings? Not for this house. The step ceilings in the dining area and great room add depth and character, reminding you always to look up (literally).
Conveniently located on the right, the master suite isn’t just a bedroom—it’s a sanctuary. A walk-in closet for the fashion-forward, and dual sinks mean no more sink space battles in the morning. Brushing teeth can now be a collision-free activity!
Over on the left, tucked behind the glorious garage, you’ll discover two additional bedrooms. Whether for the kids, guests, or your extensive stuffed animal collection, there’s space aplenty. And remember, sharing is caring; these rooms share a full bath right off the hall, ensuring no one’s left waiting.
In a nutshell, this Craftsman Ranch House Plan offers more than just walls and a roof. It promises a home filled with laughter, cherished memories, and, of course, a hefty dose of style.
Whether you’re a first-time buyer or seeking to downsize without sacrificing charm, this might very well be your next dream address. Welcome home!


