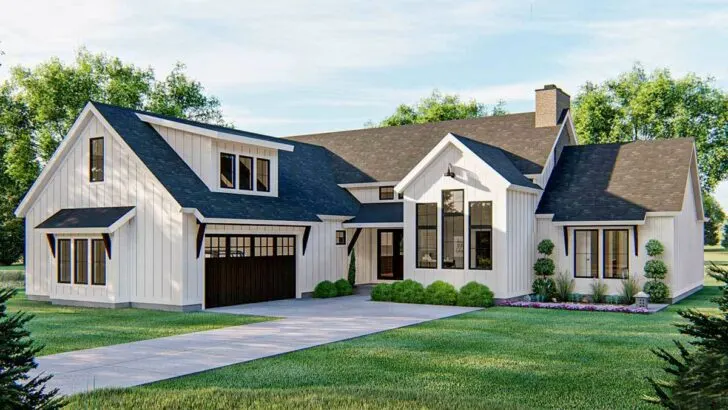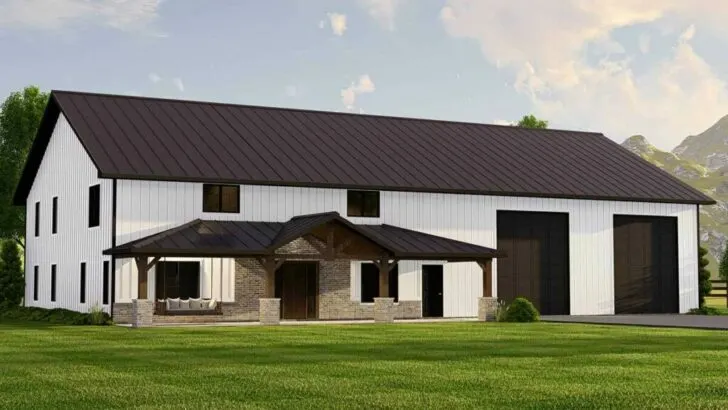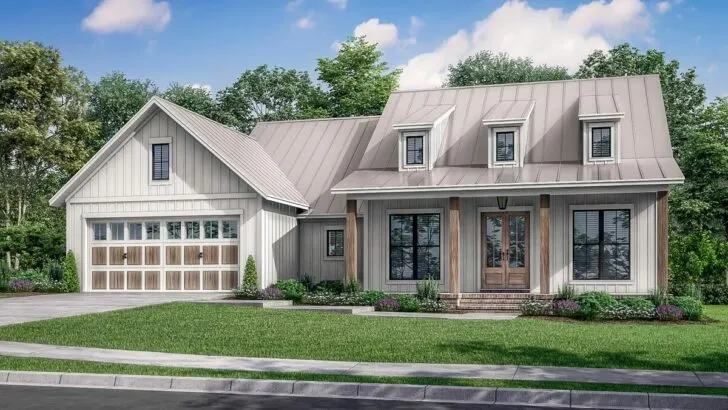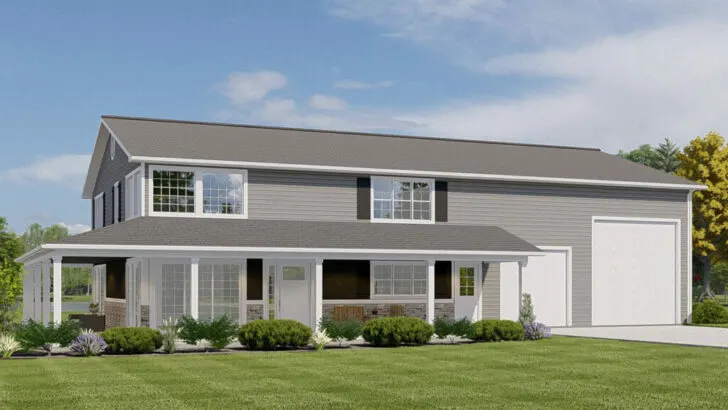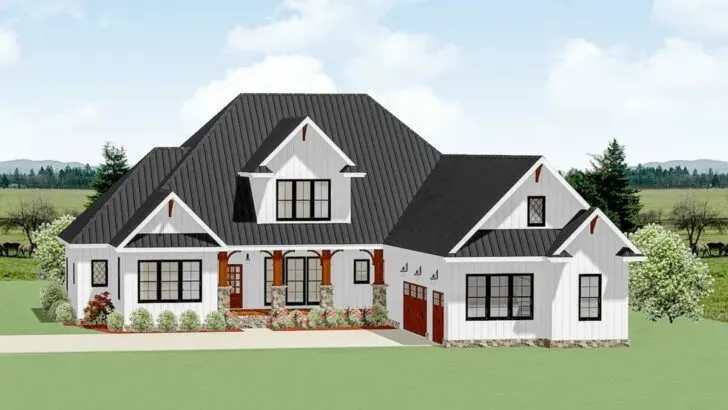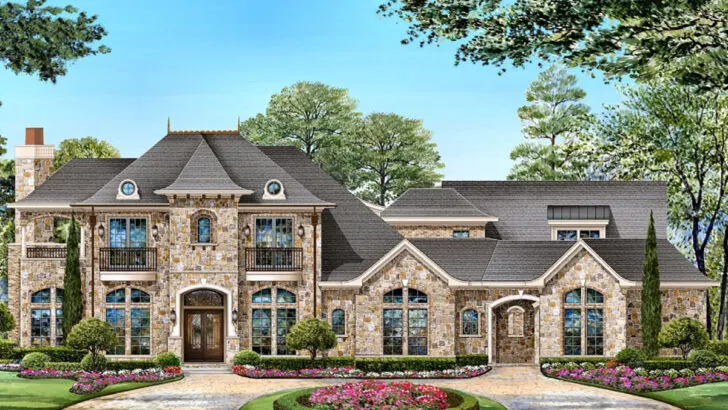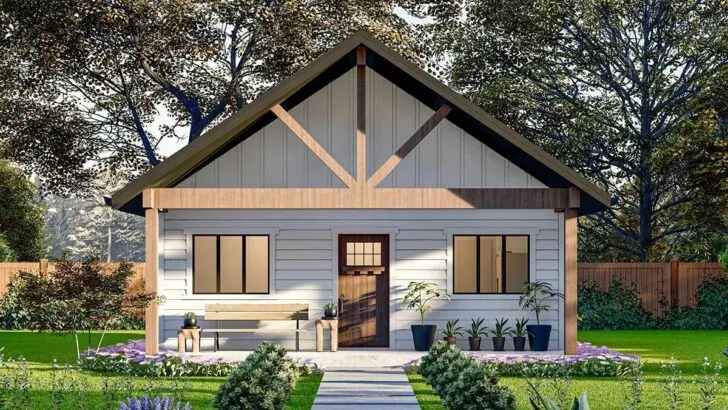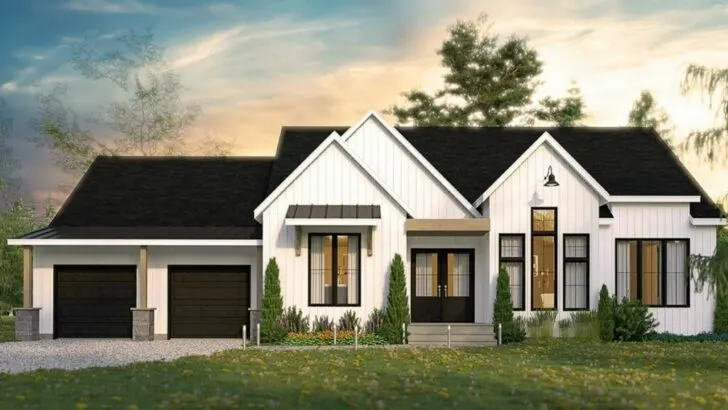
Specifications:
- 1,474 Sq Ft
- 3 Beds
- 2 Baths
- 1 Stories
- 2 Cars
Hello, fellow home lovers!
Are you prepared to explore a home that feels as inviting as snuggling under a cozy blanket on a brisk evening?
Let’s delve into a single-story modern farmhouse plan that’s more than just a dwelling—it’s a sanctuary you’ll be eager to call your own.
Picture a place where elegance intertwines with simplicity, an abode where every nook and cranny gently whispers, “welcome back”.
This home is a unique gem, a 1,474 square foot beauty with a character as endearing as your own.


Before we venture inside, let’s pause to appreciate the exterior.
Related House Plans
Envision this: striking vertical siding leading your gaze to the charming gabled peaks, as if it’s proudly saying, “Look how beautiful I am!”
And we can’t overlook the 7-foot-deep front porch.
This isn’t merely a porch; it’s a welcoming gesture, beckoning you to sit, unwind, and enjoy life’s simple pleasures with your favorite beverage in hand.
Now, let’s step through those inviting double doors.
Get ready for a delightful surprise!
You’ll be immediately embraced by a family room so inviting, it feels like it’s giving you a warm hug.
This space seamlessly flows into an eat-in kitchen, perfect for those who relish cooking while engaging in lively conversations.
Related House Plans
And, oh, the rear porch! It transcends the ordinary, doubling as an al fresco dining area, a BBQ spot, and your own private observatory for starry nights.
The kitchen is a culinary enthusiast’s dream, boasting ample counter space for creating gastronomic delights.
The kitchen island is more than just a functional piece; it’s a social hub, perfect for sharing meals and stories.

Whether it’s a hearty breakfast or a late-night treat, this kitchen is your culinary companion.
Now, let’s quietly explore the master suite.
Strategically positioned behind the 2-car garage, it’s a haven of privacy.
Featuring a luxurious 5-fixture bath and a walk-in closet, it’s not merely a bedroom; it’s a personal retreat.
A sanctuary for those moments of tranquility and self-indulgence.
And here’s a bonus: the laundry room is conveniently next door.
It transforms laundry from a chore into an easy task, with everything you need within reach.
Let’s also acknowledge bedrooms 2 and 3.
Situated on the right side of the home and sharing a full bath, they’re ideal for children, guests, or even as a home office.
These rooms are blank slates, ready to be filled with your creativity and personal touch.
Back to the great outdoors, because that rear porch is worthy of more admiration.
It’s not just a part of the house; it’s your outdoor retreat.

From BBQ weekends to tranquil evenings under the stars, this porch is the backdrop for unforgettable memories.
Every space in this modern farmhouse is thoughtfully designed with your lifestyle in mind.
From the inviting family room to the generous kitchen, each area has its own unique story.
This house isn’t just a structure; it’s a tapestry of moments yet to be cherished.
What sets this home apart is the harmony it maintains—modern yet warm, spacious yet cozy.
It’s a place where everyday life feels like a holiday.
Honestly, who wouldn’t love that?
In summary, this one-story modern farmhouse plan is more than just walls and windows.
It’s a haven that promises comfort, elegance, and an abundance of joyful moments.
So, why wait any longer?
Let’s make this dream your reality.
Welcome to your new home!

