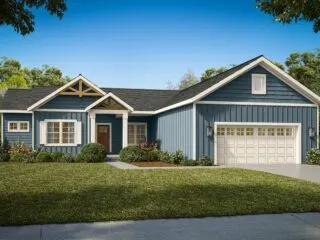Plan Details: Step into the realm of your dreams, where architectural perfection and luxurious comfort converge – introducing the pièce de résistance of Craftsman Ranch plans, your next dream home awaits! With a vast expanse of 2,760 square feet, this gem promises to steal your heart. Embrace the elegant open floor plan featuring two bedrooms …
Ranch
Plan Details: Ladies and gentlemen, prepare to be captivated by the revelation of a home that will surpass all your wildest dreams. Say hello to the remarkable “Expandable Modern Ranch House” – a true architectural marvel that embraces you like a warm, loving hug from the universe. Within its 2300 square feet, this one-story oasis …
Plan Details: Welcome to your dream home! Join me on a visual journey through a quintessential New American ranch-style abode, meticulously designed to be the epitome of coziness and charm, all within a compact 2,900 square feet. Picture this: A size that’s not overwhelmingly grandiose but isn’t cramped either. Think Goldilocks – just the right …
Plan Details: Step into a world of suburban bliss, where dreams become reality and luxury takes center stage. Brace yourself for a captivating journey as I unveil a remarkable 3-bedroom, 3.5-bathroom Craftsman ranch that transcends mere bricks and mortar. This architectural masterpiece is a true testament to sophistication and prestige—a statement piece that will leave …
Plan Details: Welcome, my dear friends! Close your eyes and imagine this: It’s been a long, exhausting day, and as you turn onto your gently winding driveway, a breathtaking Tuscan Ranch emerges before you, as if plucked from the enchanting scenery of an Italian countryside movie. But hold on a moment! This isn’t some film …
Plan Details: Step into your wildest dreams and unwrap the ultimate gift of a Craftsman Ranch home plan. Brace yourself, because this architectural masterpiece is about to sweep you off your feet and make you believe in magic, even if it’s not Christmas. Picture yourself as a house, and you’ll likely find your essence reflected …
Plan Details: Are you tired of those mundane, uninspiring house plan brochures that make the search for your dream home feel like a desert trek? Well, get ready to be blown away, because we’re about to dive headfirst into the extraordinary world of the “New American Ranch House Plan”! And trust me, this is no …
Plan Details: There I was, absorbing the sheer magnificence unfolding before my eyes. A simple look was enough to comprehend the extraordinary nature of this abode. Welcome, my dear reader, to the “Elegant Mountain Ranch Home with Room for Expansion.” Quite a mouthful, I know, but every word is a promise of grandeur. Prepare yourself …








