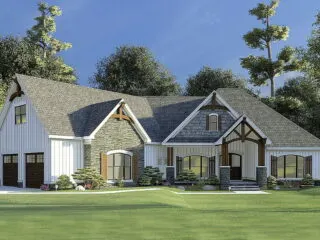Plan Details: Get ready, folks, and hold on tight to your armchairs, because I’m about to take you on a thrilling exploration of a house plan that’s as refreshing as a gulp of lemonade on a scorching day. It’s a Craftsman single-story dwelling that stretches over a sumptuous 4,420 square feet, filled to the brim …
Craftsman
Plan Details: Get ready for an exhilarating adventure as we take a whirlwind tour through the captivating hallways of this architectural masterpiece. This Craftsman home plan is the epitome of style and luxury, boasting an impressive 3,878 square feet. With its four spacious bedrooms that offer the cozy comfort of a steaming hot chocolate on …
Plan Details: Have you ever thought, “Wow, Yoda really nailed it with ‘Size matters not’?” But then paused and pondered, “Did he ever have to figure out the right dimensions for a cozy living room, though?” Exactly, he didn’t. Our beloved green friend from the galaxy far, far away might have missed the mark just …
Plan Details: Imagine escaping the chaotic city life and immersing yourself in the tranquil embrace of nature. Inhaling the fresh, invigorating scent of pine, listening to the gentle rustle of leaves, and finding solace in a rustic haven designed for serenity. Today, I invite you to embark on a journey to explore a Mountain Craftsman …
Plan Details: Step into your wildest dreams and unwrap the ultimate gift of a Craftsman Ranch home plan. Brace yourself, because this architectural masterpiece is about to sweep you off your feet and make you believe in magic, even if it’s not Christmas. Picture yourself as a house, and you’ll likely find your essence reflected …
Plan Details: Dear reader, have you ever come across a house that takes the concept of ‘home’ to a whole new level? I’m talking about a home that boasts a garage so large, it could serve as the set for your personal episode of “Pimp My Ride”. Prepare to be amazed by a Mountain Craftsman …
Plan Details: Let me tell you, I’ve come across a stunner that’s going to knock your socks off! Have you been on a quest for a house plan that seamlessly blends luxury and homeliness? Buckle up, because I’m about to present you with an architectural gem that’s as mouth-watering as Grandma’s famous apple pie. We’re …
Plan Details: Hello there, and welcome to a tour of your potential dream house—a stunning Craftsman home with an option for lower-level expansion. Hold your Pinterest obsession at bay for just a while as we navigate through this architectural wonder spanning an impressive 3,773 square feet. Trust me; it’s everything you’ve envisioned in a home—and …
Plan Details: “Home Sweet Home” takes on an exciting, fresh vibe with this stunning Craftsman house! Picture yourself in a 4,206 square feet dream palace with five spacious bedrooms, four and a half luxurious baths, and a welcoming mother-in-law suite that just screams ‘cozy.’ Trust me, it’s the kind of home that stirs a spontaneous …
Plan Details: Hello There! I’ve got to gush about this enchanting mountain craftsman house plan that has utterly swept me off my feet – and trust me, you’re next on its dance card. Picture yourself residing in a setting straight out of a fairytale, but swap out the evil sorceresses for a sleek, angular 2-car …










