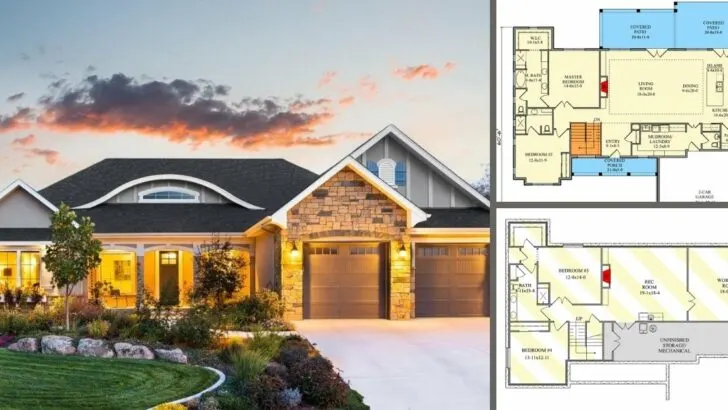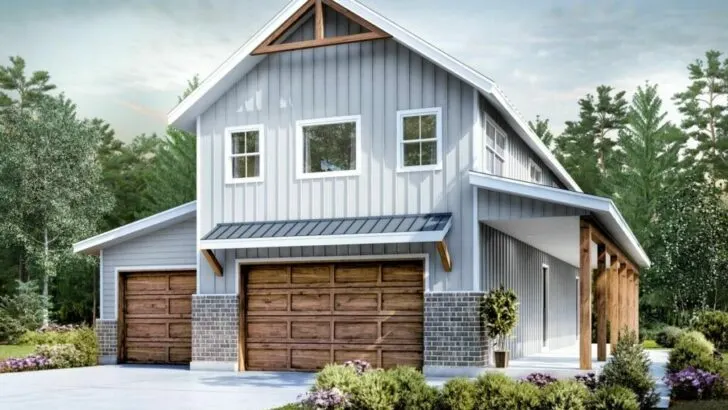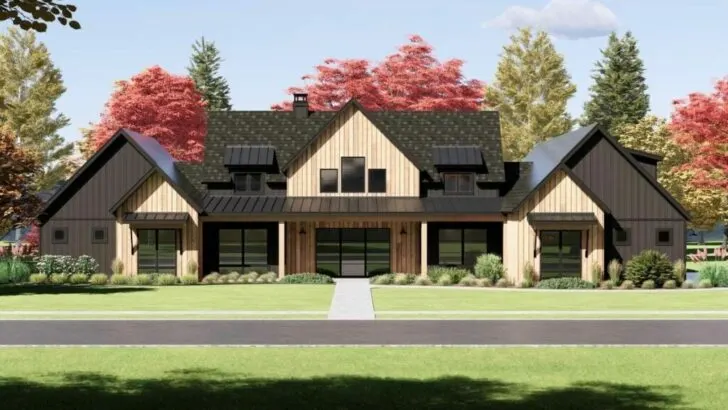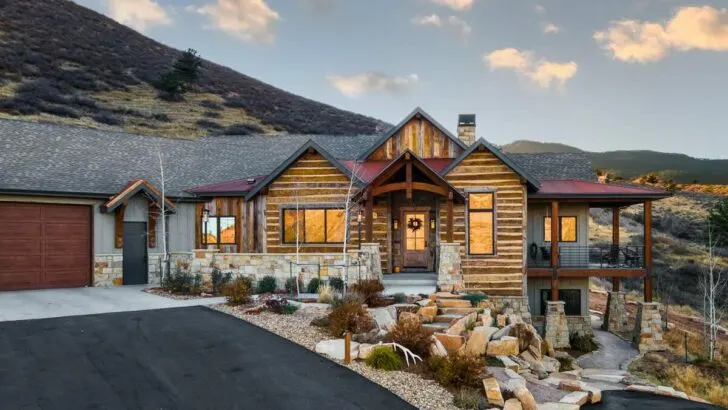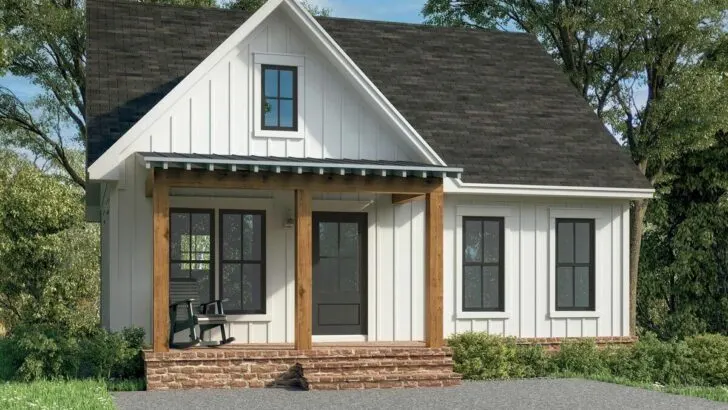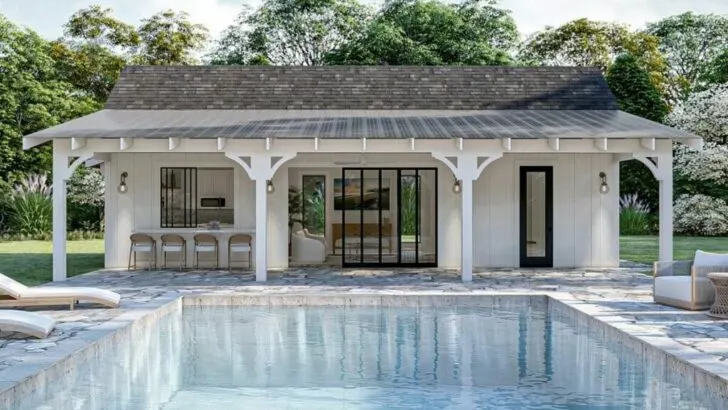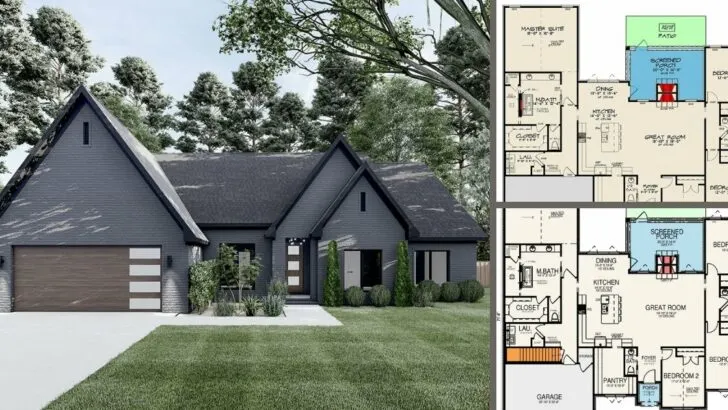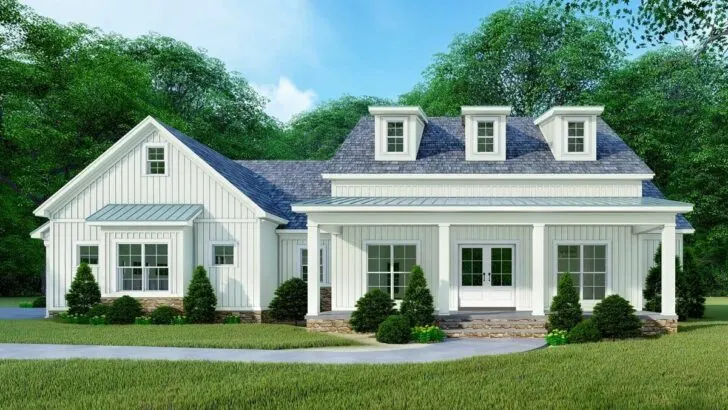
Plan Details:
- 1,817 Sq Ft
- 3 Beds
- 2 Baths
- 1 Stories
- 2 Cars
Greetings, dear reader!
Have you ever imagined yourself residing in a home where every brick, every corner exudes an undeniable charm?
If you’ve ever entertained such a dream, then go ahead, make yourself comfortable with a glass of sweet tea, because I’m about to embark on a delightful journey with you through a Southern dwelling as sweet as a pecan pie, and the best part? It won’t add a single calorie to your waistline!
Our Southern gem boasts an impressive 1,817 square feet of space, giving you room to twirl around or even indulge in a lively square dance or two if you fancy.
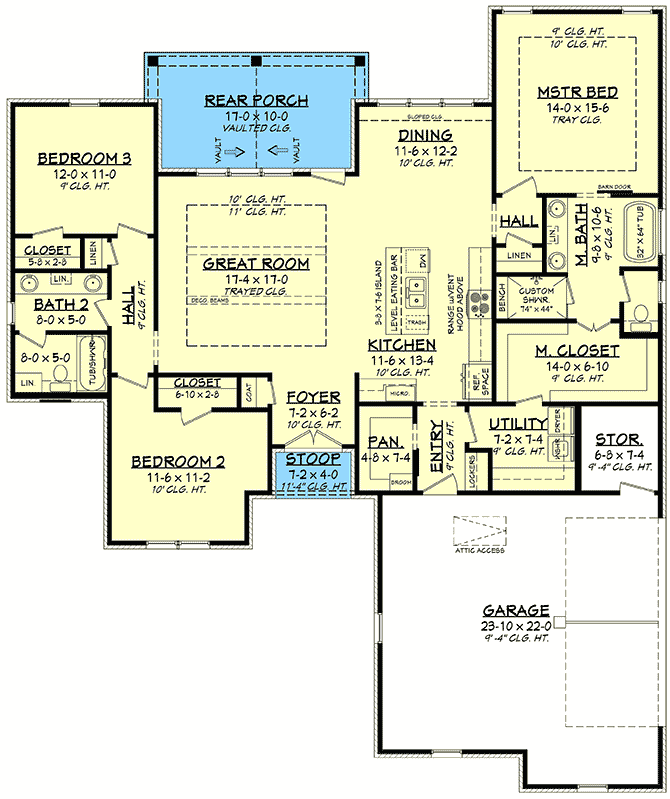
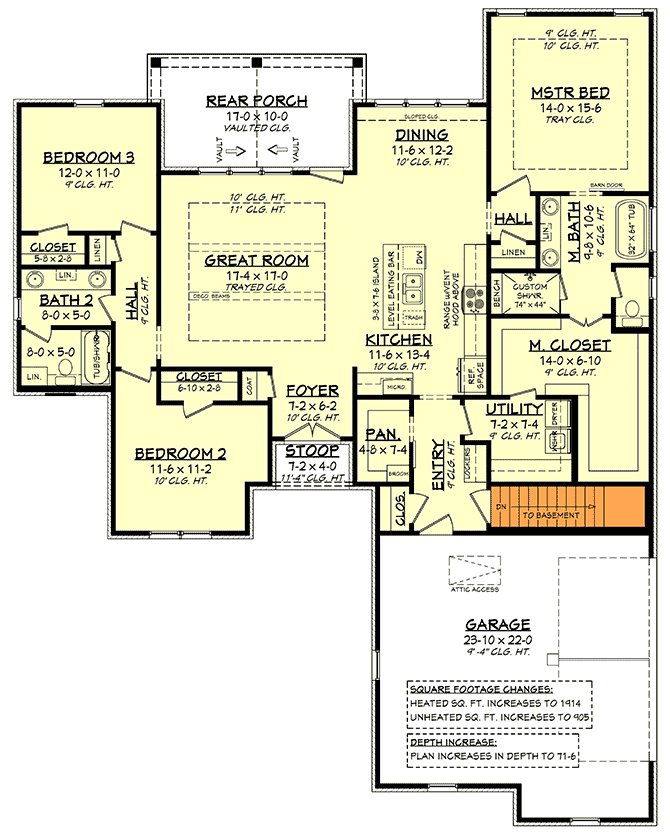
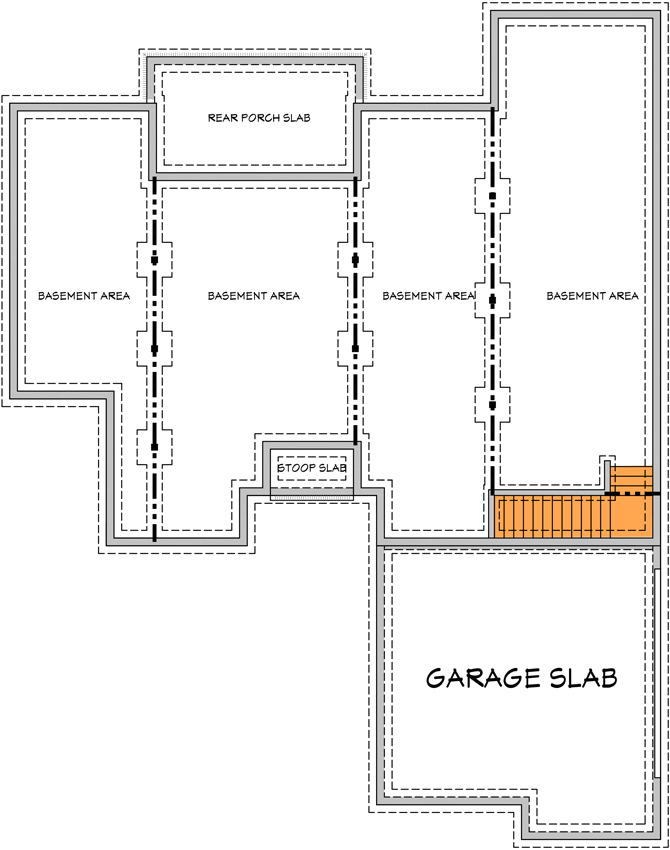
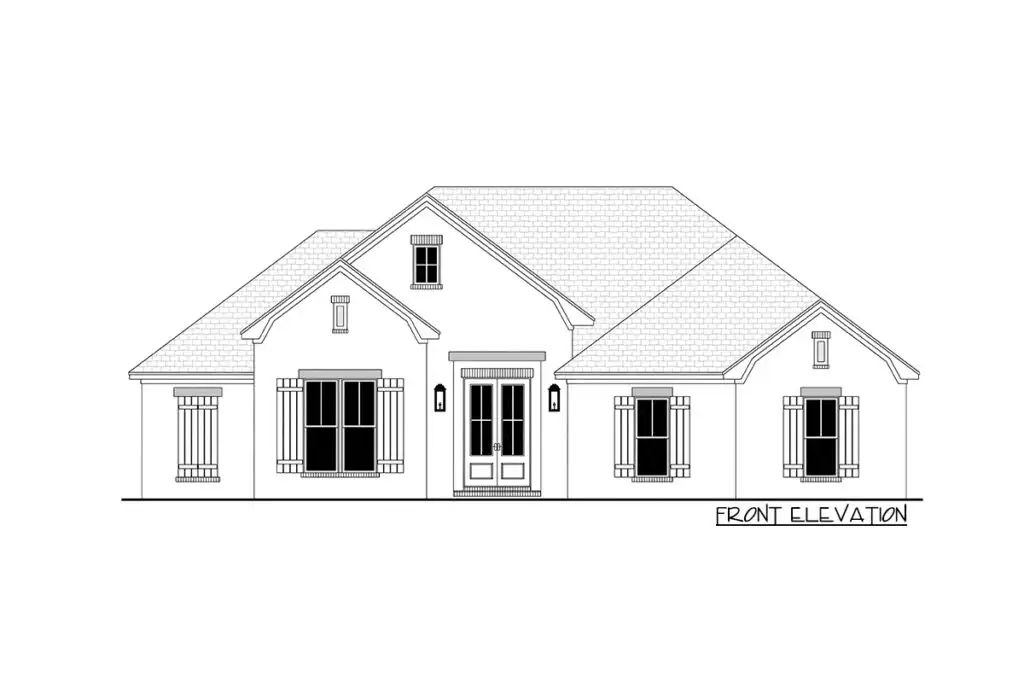
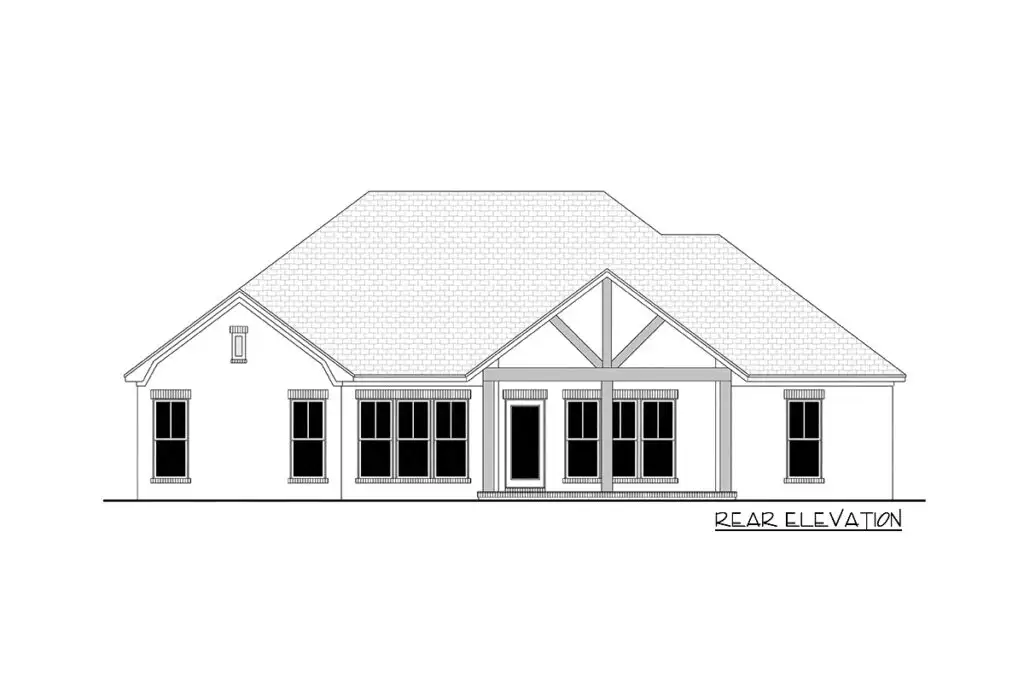
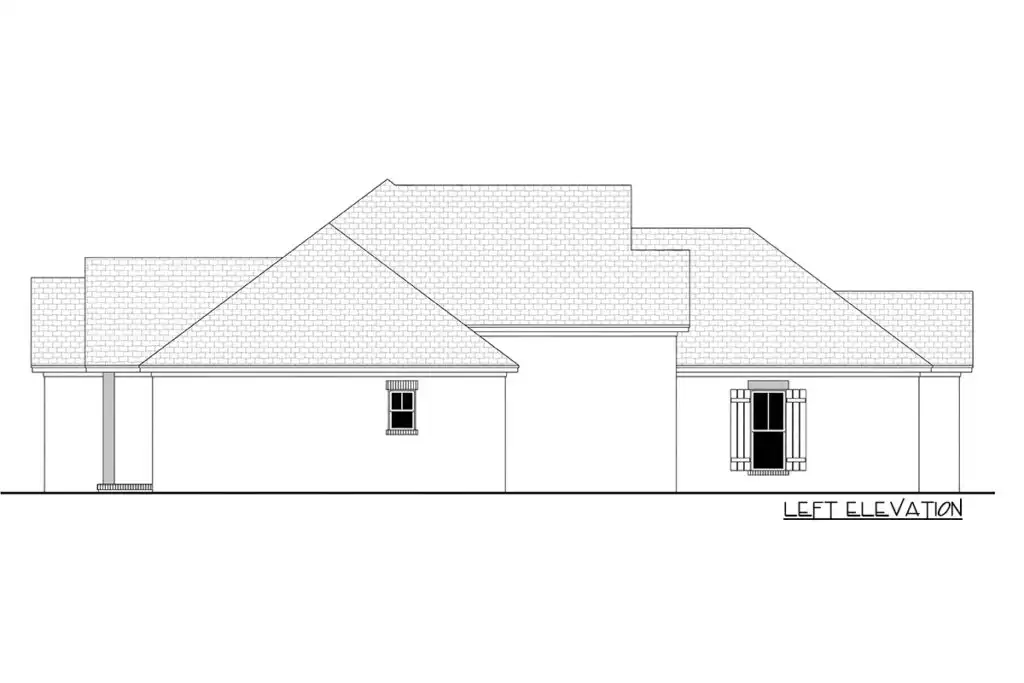
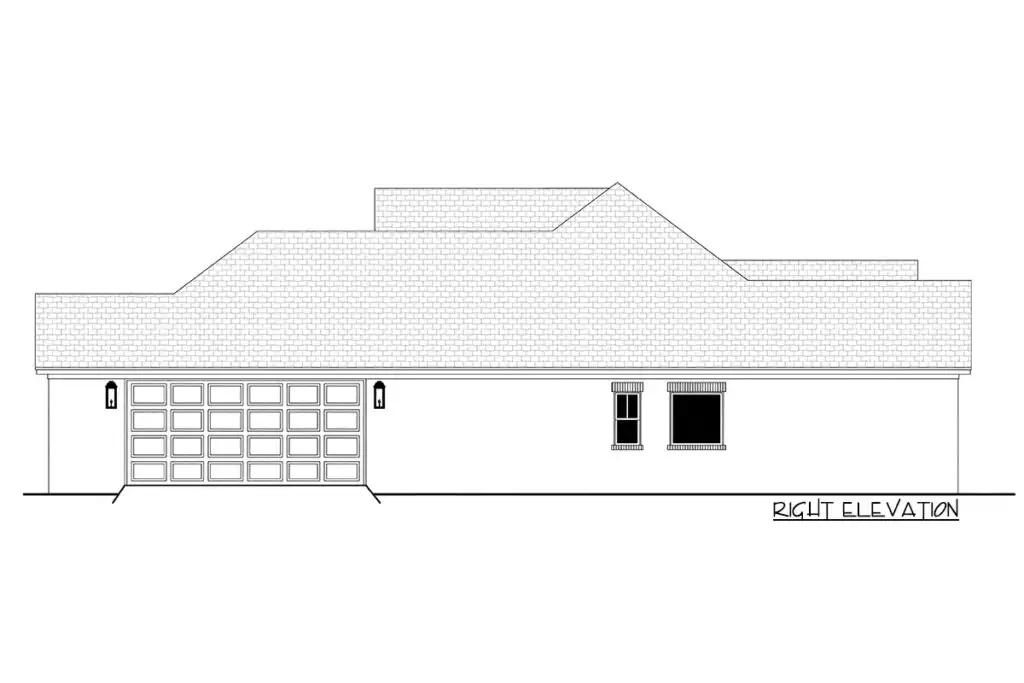
But what truly captivates the eye (and might even cause you to momentarily forget your sweet tea) are the gracefully adorned, brick-clad gables that adorn the front elevation of this majestic abode.
Related House Plans
It’s almost as if Scarlett O’Hara herself met the world of modern architecture – a timeless beauty with a contemporary twist that will surely leave an indelible mark on your heart.
Step inside, and you’ll be greeted by the vast expanse of the great room. If it were any grander, it might need its own postal code! A tray ceiling elegantly hovers above, not just to provide architectural structure, but also, let’s be honest, to show off a little.
Just when you start to think, “Could this possibly get any better?” – BAM! There’s an adjacent kitchen equipped with a magnificent island, spacious enough to host a Thanksgiving feast or satisfy the appetites of a horde of hungry teenagers.
And if you’re yearning for some outdoor fun, the rear porch is your haven. It’s the perfect spot for firing up the grill and charming your neighbors with mouthwatering barbecues or simply unwinding with a refreshing beverage of your choice.
Now, let’s talk about serenity. When tranquility beckons, the master bedroom stands as your personal sanctuary. Nestled away from the other rooms, it ensures that your late-night snack expeditions remain a well-guarded secret.
The 5-fixture bath is nothing short of a spa retreat, inviting you to serenade your heart out in the shower (just a friendly reminder, the shampoo bottle isn’t a microphone).
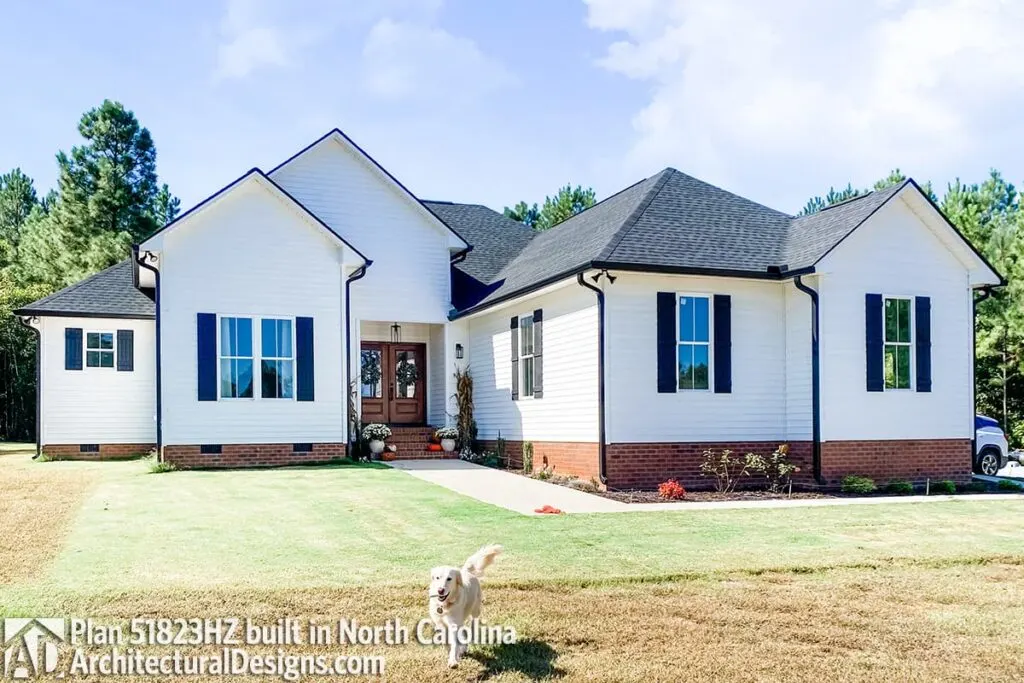
Ladies, the walk-in closet doesn’t just walk; it elegantly waltzes right into the laundry room, putting an end to the days of schlepping clothes across the house.
Related House Plans
The other two bedrooms are neither too small nor too large – they’re just right, as Goldilocks would affirm!
They share a thoughtfully designed bathroom that’s compartmentalized, allowing everyone to navigate their morning routines without tripping over each other’s toes. Trust me, it’s a lifesaver, especially on hectic school mornings.
A spacious double garage eagerly awaits your vehicles, and that’s not all. The adjacent storage spaces are akin to Mary Poppins’ magical bag – they seem to have an endless capacity for your belongings. Bid farewell to clutter and usher in a realm of impeccable organization.
And finally, the pièce de résistance, or should I say, the quintessential touch of Southern charm, is the family entry complete with built-in lockers in the mudroom.
No more scavenger hunts for misplaced shoes or raincoats. Everything you need is conveniently at your fingertips.
In summary, this house transcends mere bricks and mortar. It embodies a delightful fusion of Southern allure, ingenious design, and functional elegance.
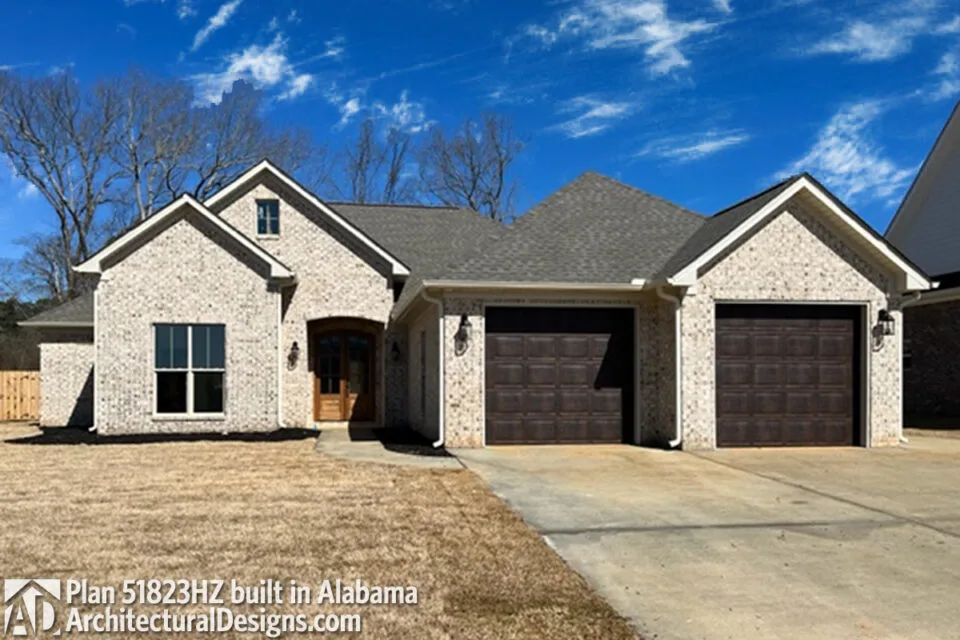
It gently whispers stories of warm summer evenings spent on the porch and hearty laughter resonating through the great room. If homes had the capacity to embrace, this one would welcome you with open arms each and every day.
So, are you prepared to don your cowboy boots and waltz into your dream home? Because this Southern gem is ready to dance the night away with you!

