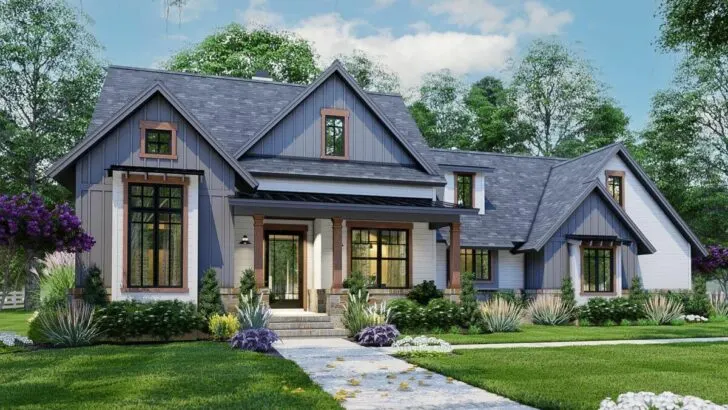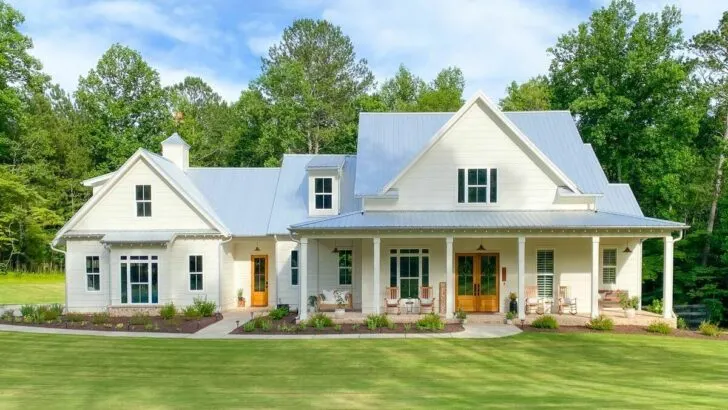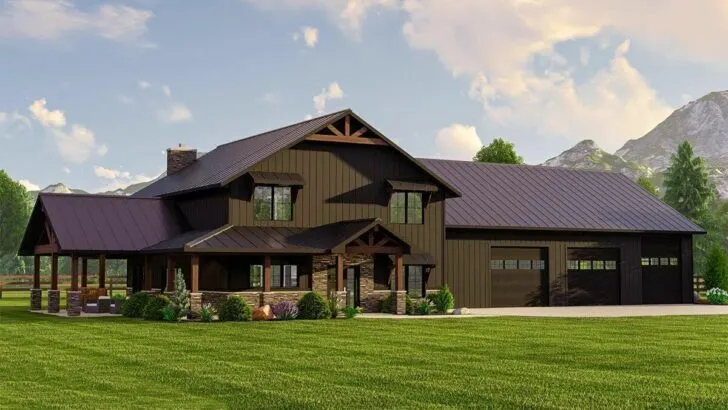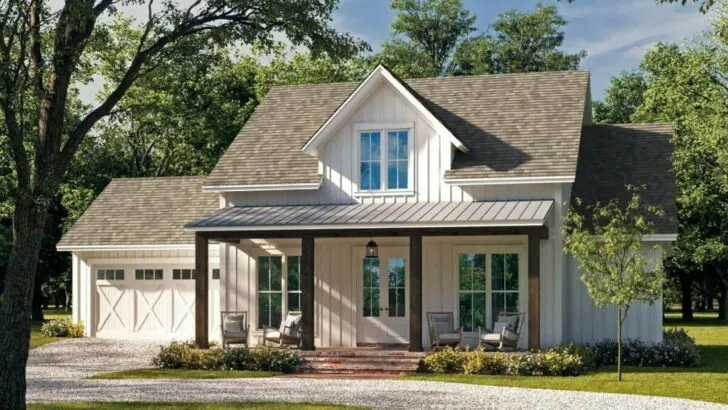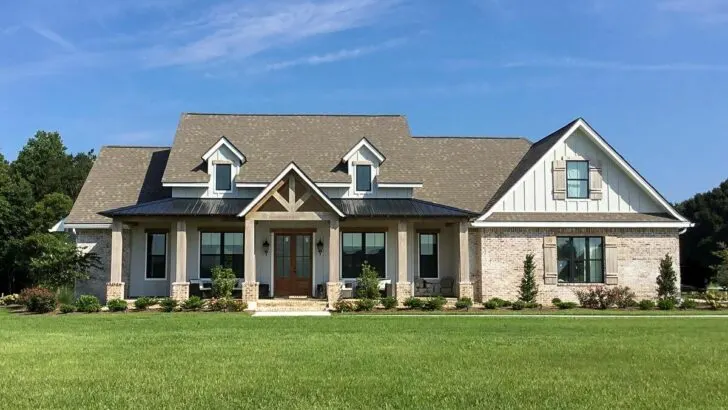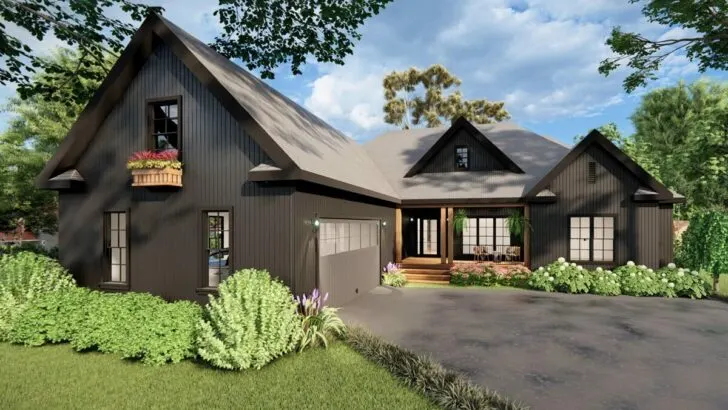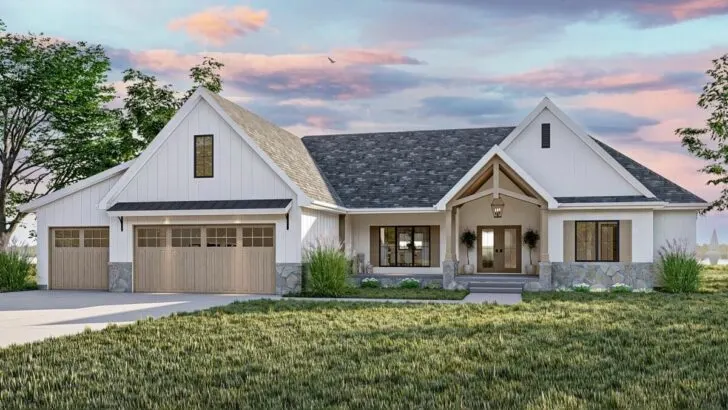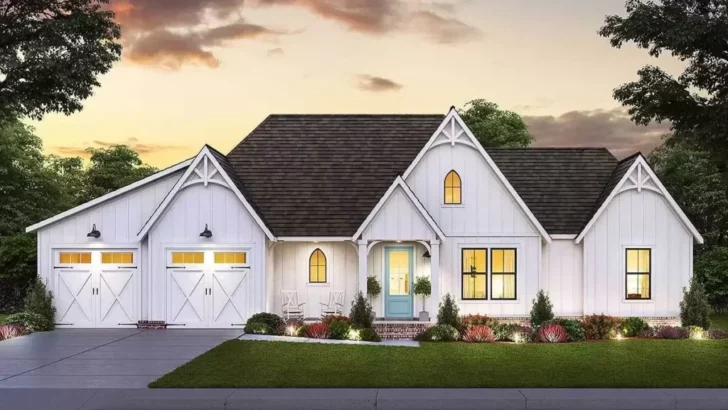
Plan Details:
- 2,300 Sq Ft
- 4 Beds
- 2.5 Baths
- 1 Stories
- 3 Cars
Greetings, future homeowner or architecture enthusiast! Welcome to a delightful corner of architectural wonderland where we invite you to embark on a captivating journey through a 2,300 sq ft haven of pure charm.
As you approach this captivating 4-bedroom craftsman-inspired farmhouse, prepare to be enchanted by its captivating fusion of board and batten, clapboard siding, and charming stone accents.
This residence exudes the warmth of a home that might just offer you a comforting cup of tea and a delectable scone before you even step through the front door.
And oh, that playful 7′-deep covered porch adorned with a mischievous decorative window above – talk about a grand entrance that sets the tone for what’s to come!
Related House Plans
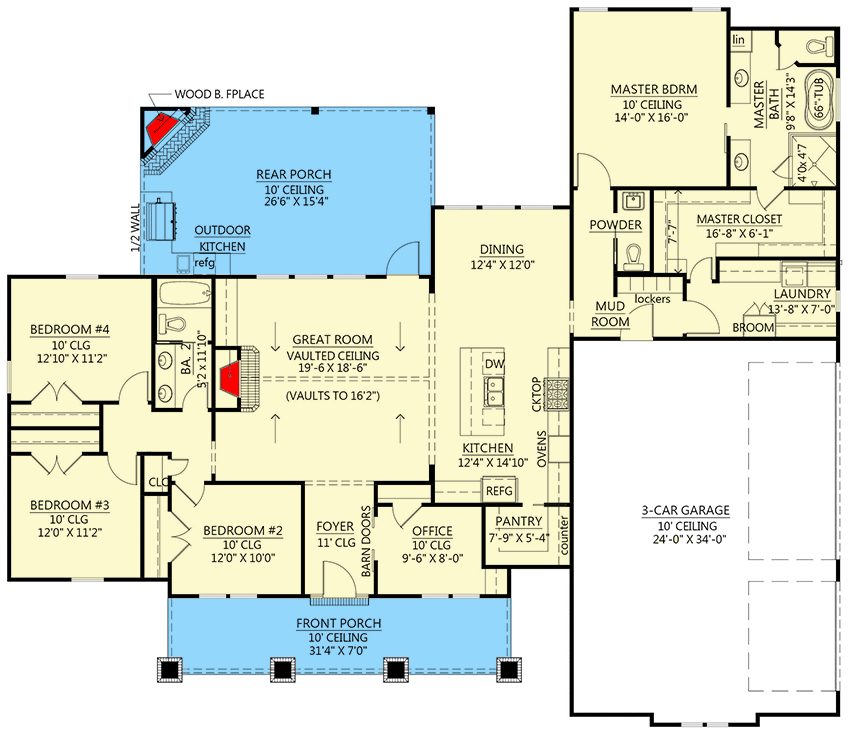
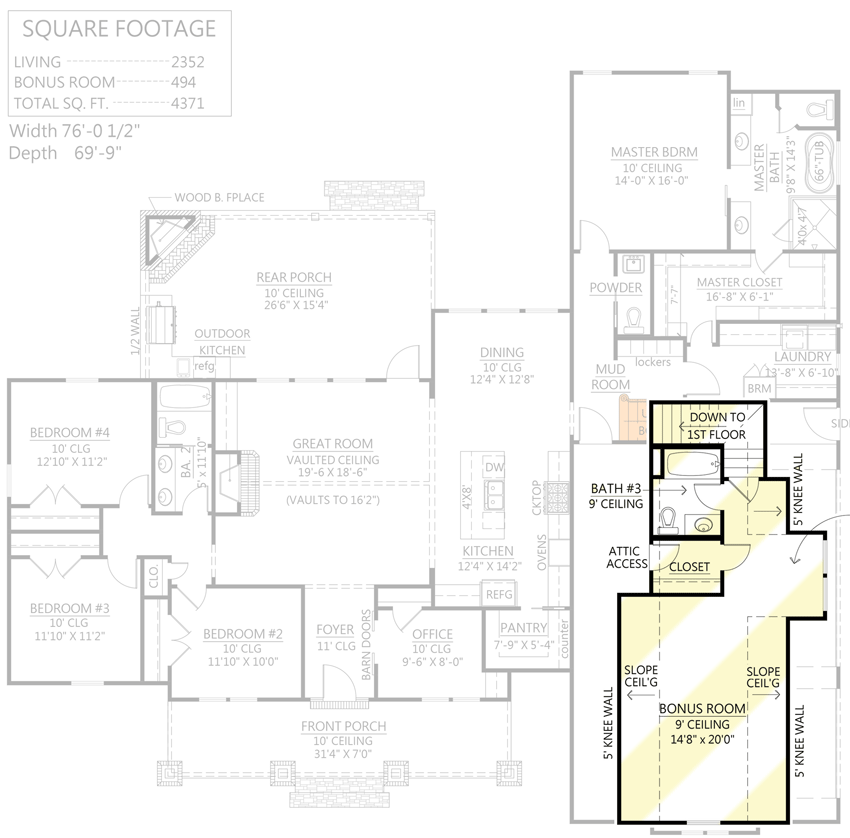
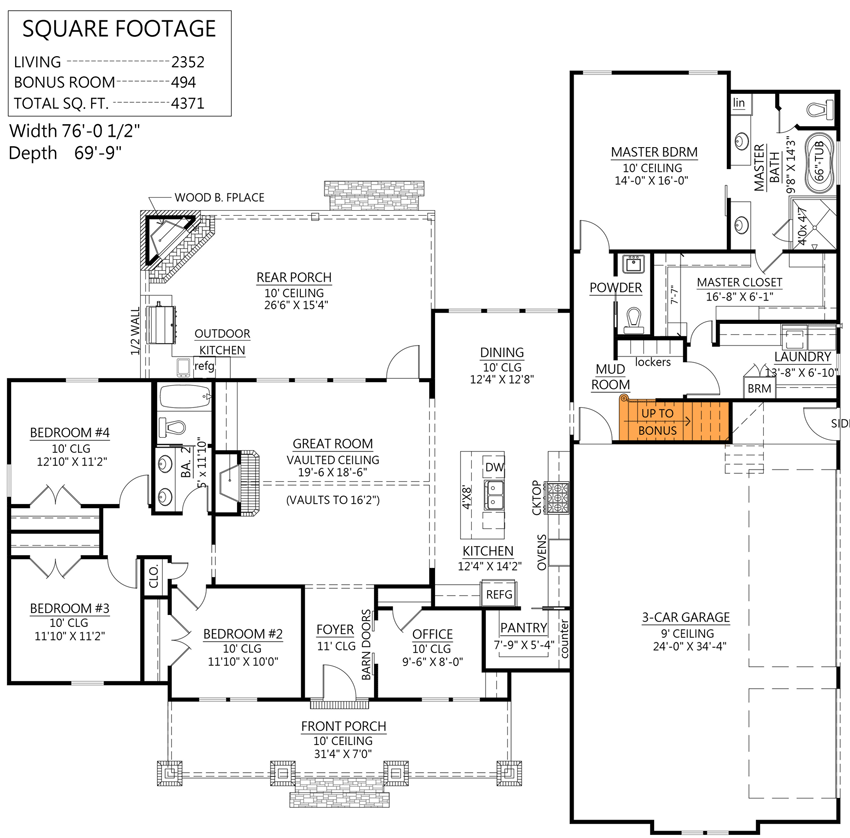
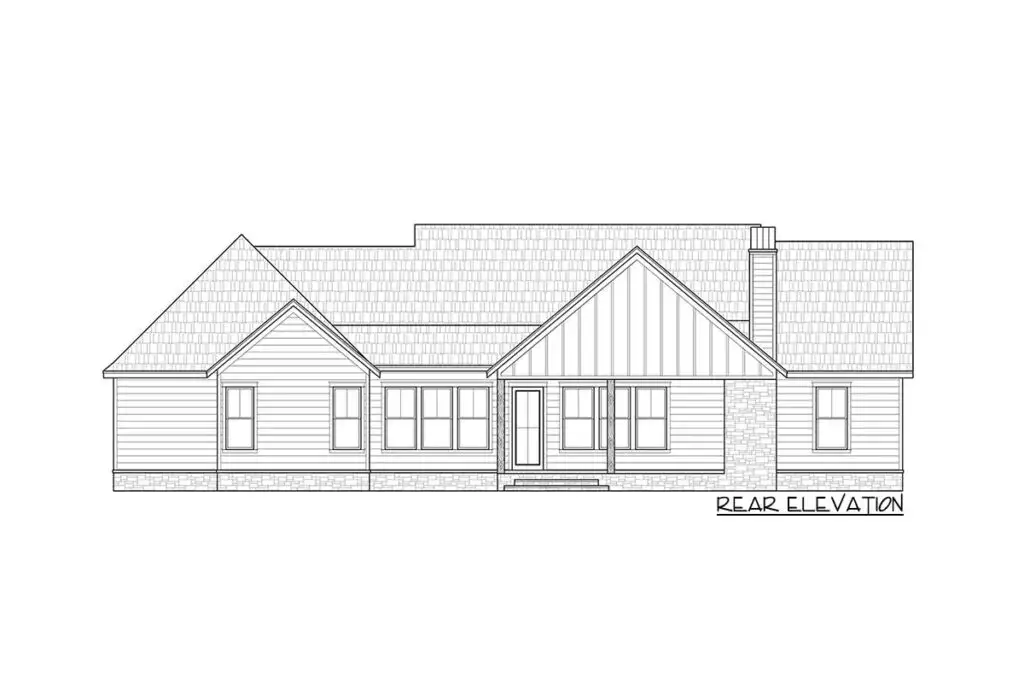
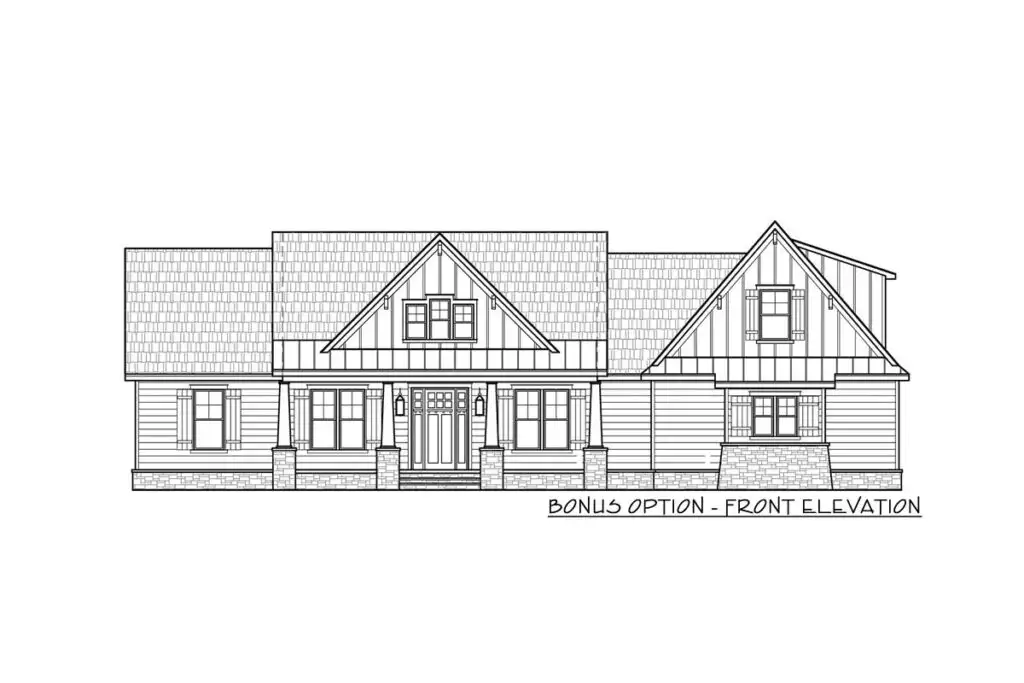
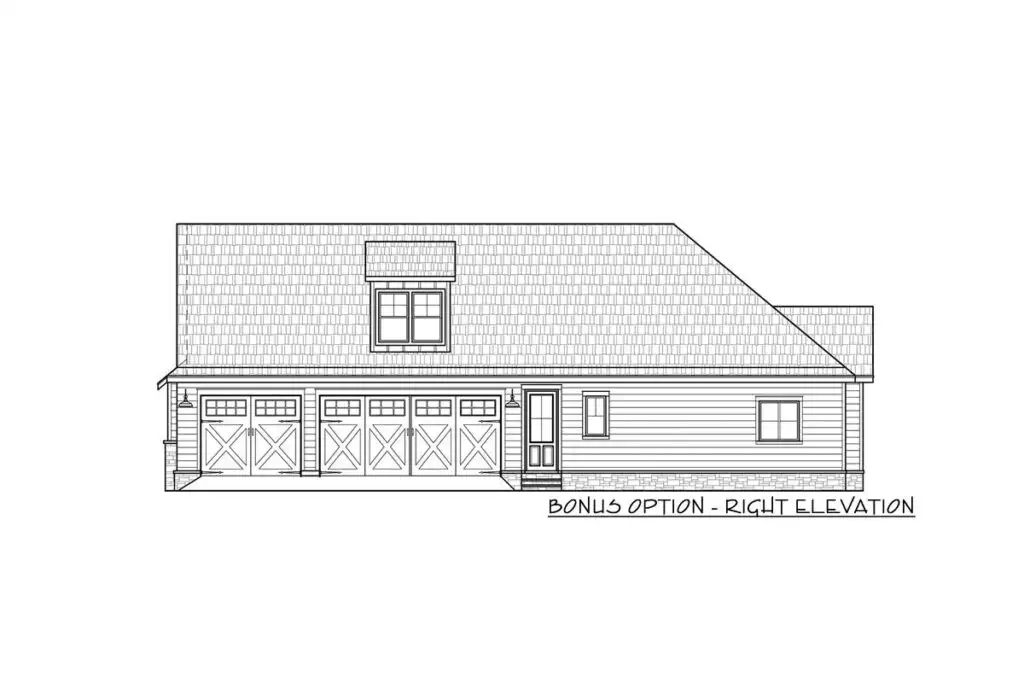
Related House Plans
Now, let’s step into the heart of the matter – the foyer. Consider it the gateway to the soul of any home. This particular entryway tantalizes with promising vistas of the vaulted great room and a tantalizing glimpse of the inviting rear porch.
Venture a bit further and prepare to be captivated by the kitchen of your dreams. Can’t you just envision yourself casually leaning against the 4′ by 8′ island, sipping your morning brew while basking in the gentle flicker of the fireplace’s flames?
But the true star of the show? Those rustic barn doors on your left. Imagine sneaking away for a discreet midday siesta… I mean, an incredibly important video conference in your home office.
Or perhaps you’ll find yourself in the walk-in pantry, indulging in the delightful dilemma of choosing between cookies and crisps. Ah, the sweet agony of choice!
Let’s shift our focus to the bedrooms. The master suite reigns with regal elegance on the right, likely plotting ways to pamper its fortunate occupants.
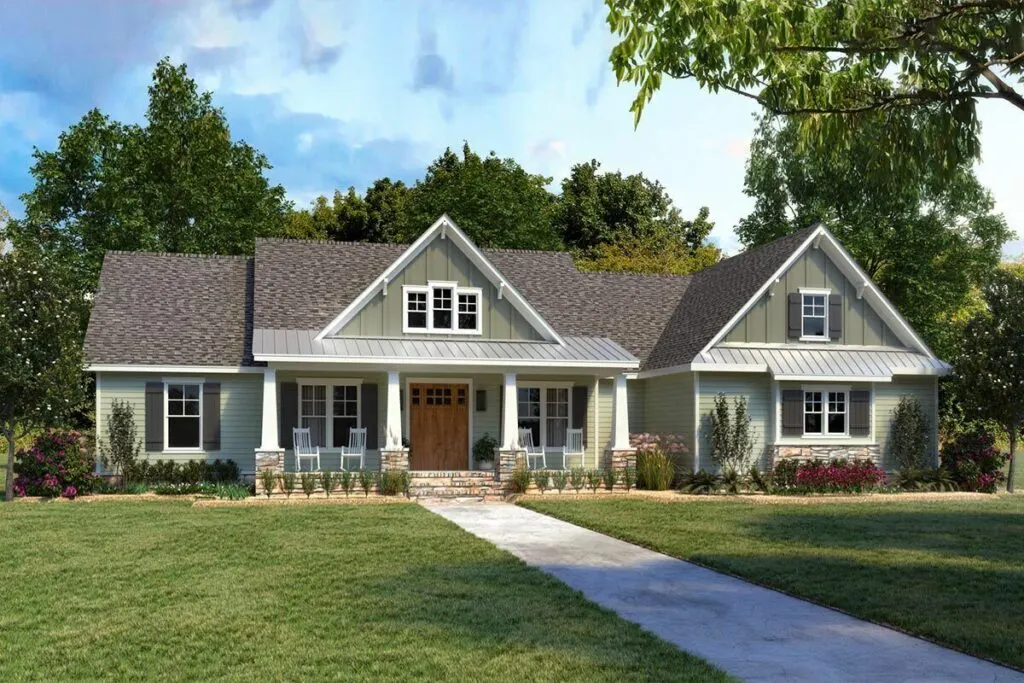
And if you’ve ever wondered what true luxury entails, imagine having direct access from your walk-in closet to the laundry room. Farewell, scattered clothes; hello, streamlined convenience!
Meanwhile, on the opposite wing of this abode, three additional bedrooms are engaged in a cozy slumber party, sharing stories and a well-appointed bath.
Shall we discuss the 3-car garage – because, of course, three is always superior to two, isn’t it? And adjacent to it, a practical mudroom comes to the rescue! This unsung hero valiantly battles the chaos of clutter, providing lockers to maintain a sense of order. Bless its impeccably organized heart.
If you’re anything like me, the mere mention of a “bonus room” sends delightful shivers down your spine. But here’s where things get interesting – there’s a twist involved!
To set the stage for this fabulous space, a few modifications are in order: an adjustment to the garage roof pitch and a slight reduction in ceiling height.
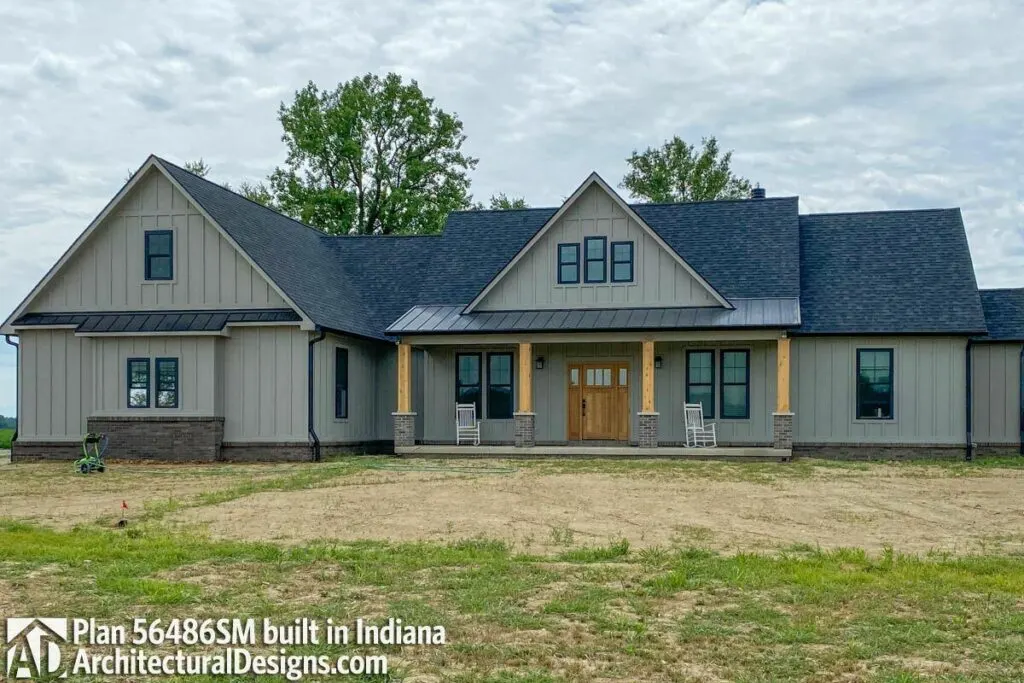
Trust me, it’s akin to contouring for houses. The dormer, gracing the front view, becomes the crowning touch, ensuring that the room is as practical as it is splendid.
In conclusion, this is more than just a house – it’s a masterpiece of comfort and warmth. A farmhouse-style dwelling with craftsman influences that encapsulate the epitome of cozy living.
If homes could snap selfies, this one would surely break the internet. So, are you prepared to embark on the journey of making it your own, or shall we take another leisurely tour to soak in all its splendor?

