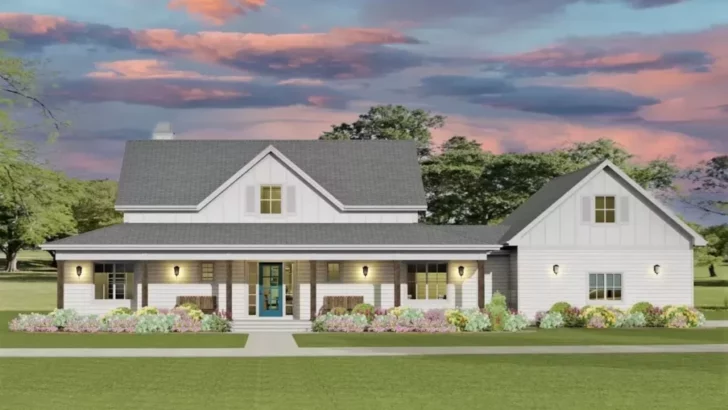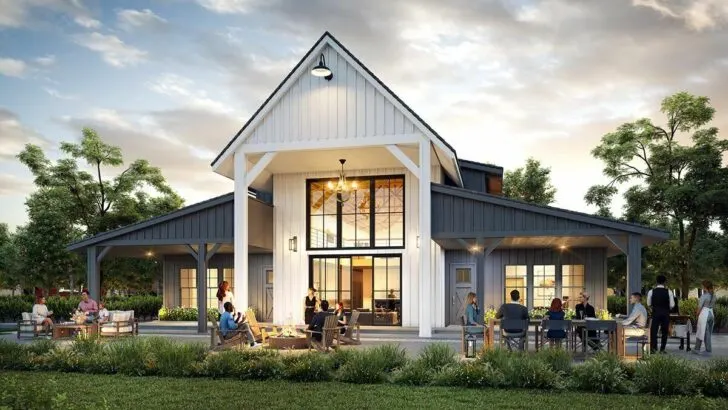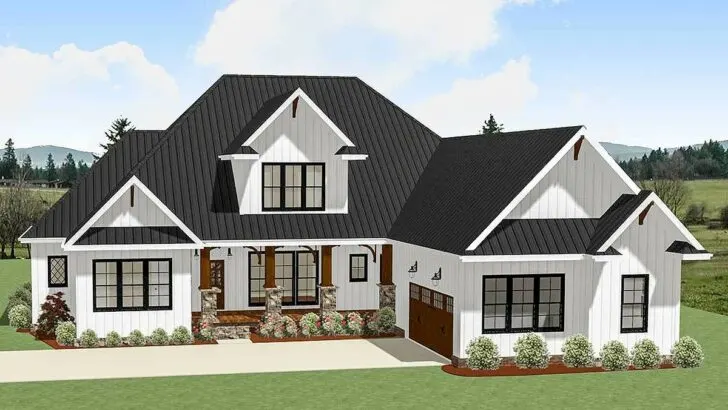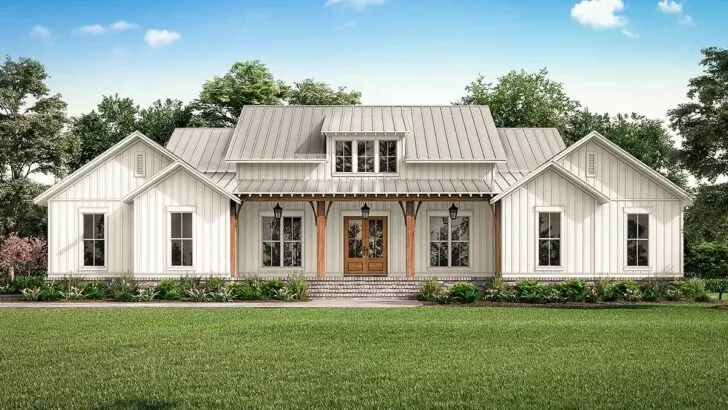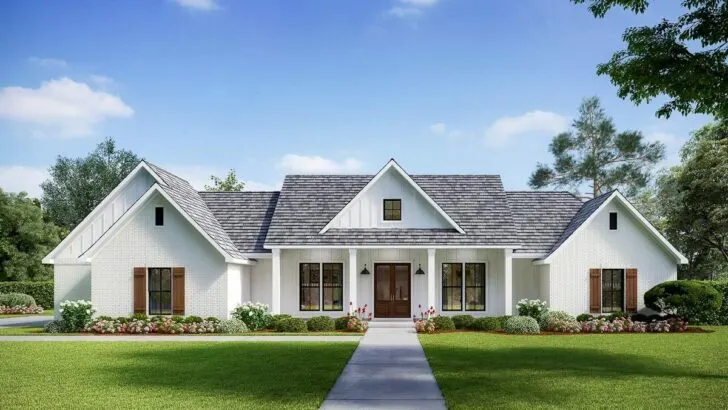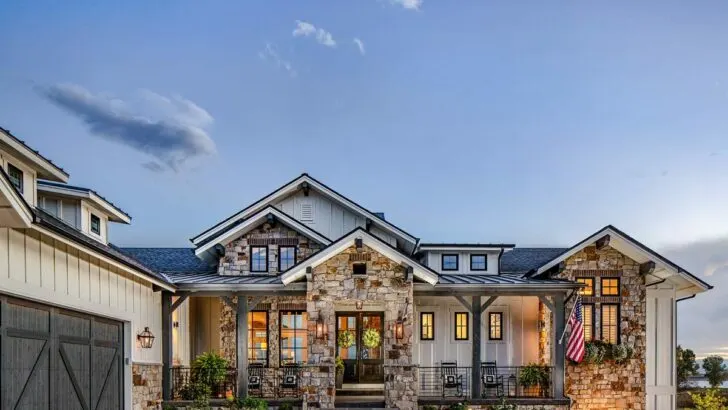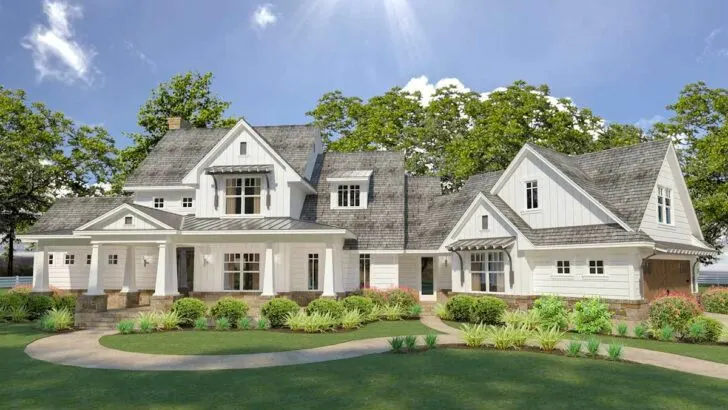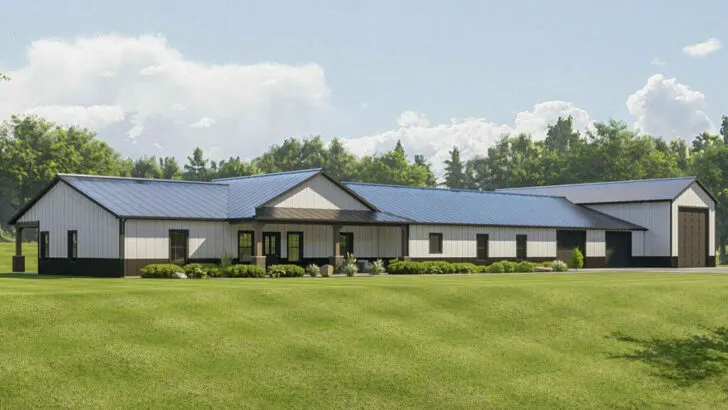
Plan Details:
- 2,084 Sq Ft
- 3 Beds
- 2 Baths
- 1 Stories
- 2 Cars
Get ready to be wowed because we’re about to take a mouthwatering tour of a 3-bedroom country farmhouse that’s nothing short of a gourmet truffle among houses.
This charming abode is brimming with character, boasting 2,084 square feet of pure delight. So, let’s dive right in and explore all the sweet details that make this house truly special!
Imagine a home that warmly beckons you, inviting you to kick off your shoes and stay a while. Well, this farmhouse does exactly that, and it does it with style.
From the moment you set eyes on it, you’ll hear it whispering, “Welcome home!” And let’s not forget the crowning glory – the cross-gable roof that sits atop this architectural masterpiece. It’s like the cherry on top of a sundae, adding that perfect finishing touch.
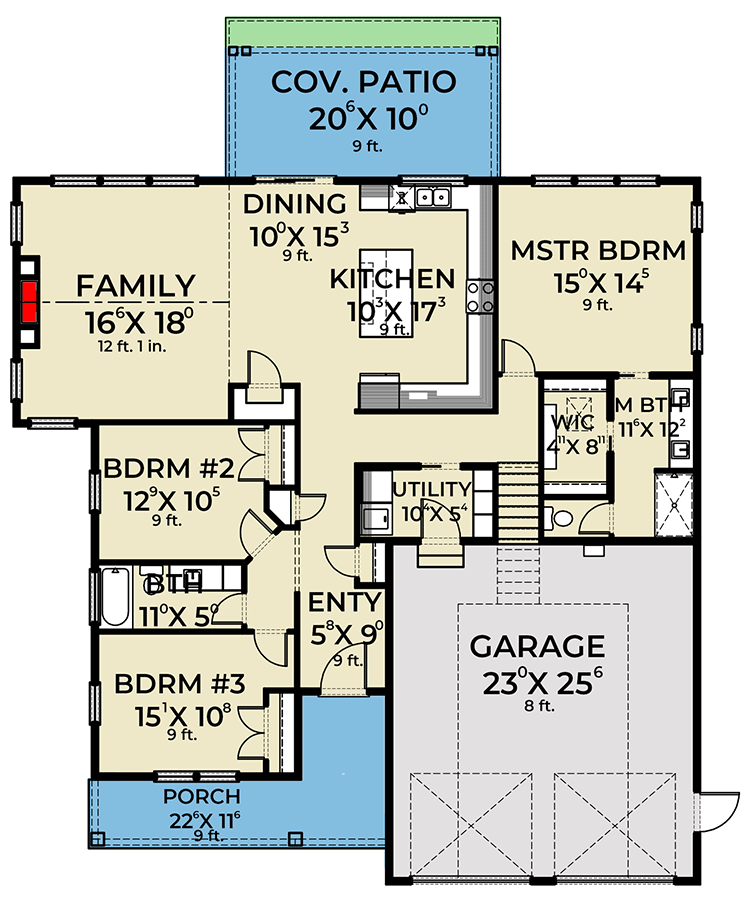
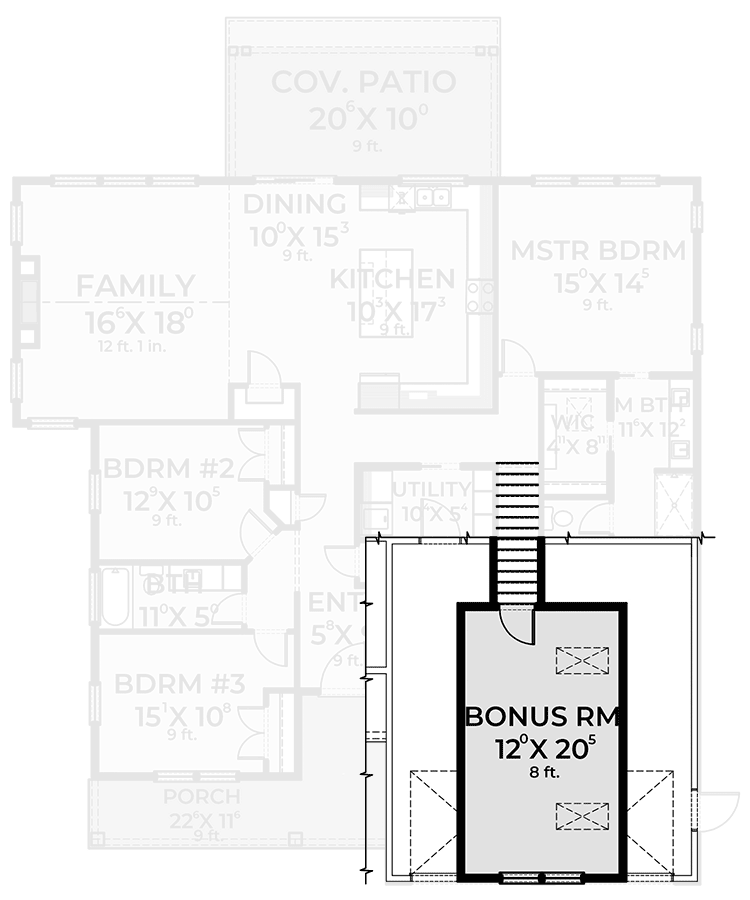
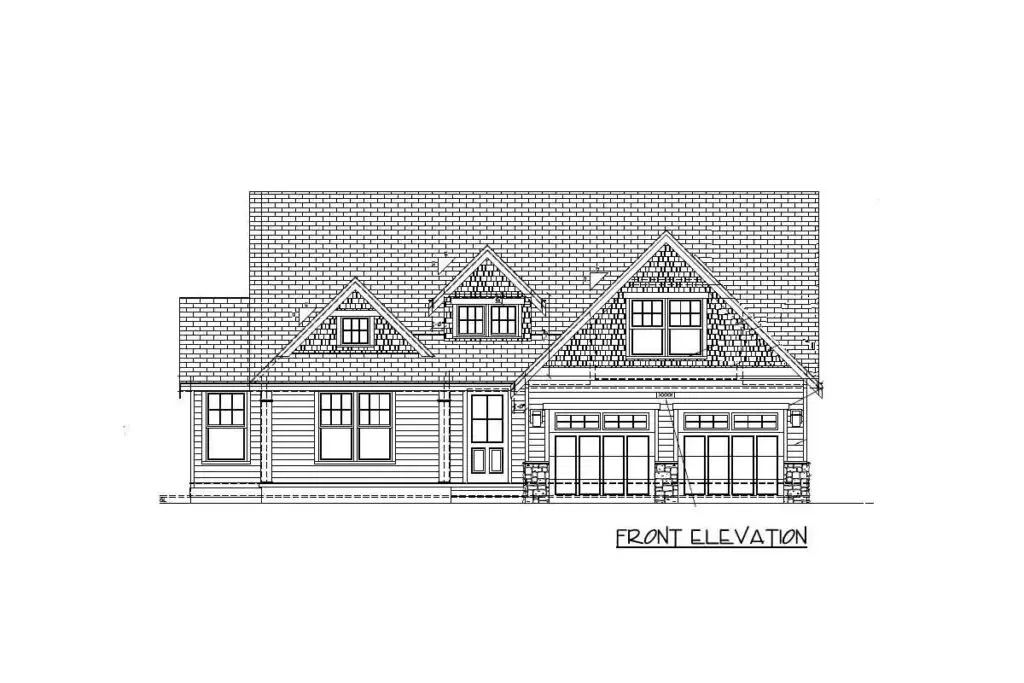
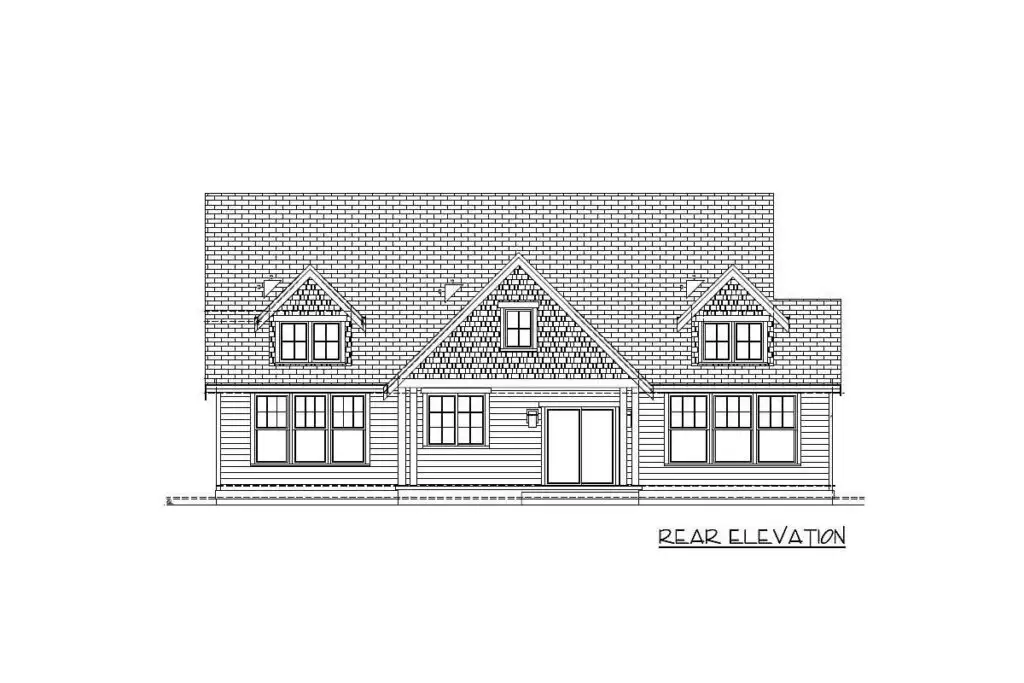
As you step inside, you’ll be greeted by a porch that’s more than just a porch. It’s a space that seems to murmur sweet nothings in your ear, urging you to linger a little longer and savor the crisp country air. It’s the ideal spot to enjoy a glass of sweet tea on a lazy afternoon.
Related House Plans
Now, let’s talk about the heart of the home – the living area. This space is an absolute showstopper. It not only offers breathtaking rearward views but also floods the room with natural light, making it the perfect setting for Instagram-worthy selfies (who needs filters when you have all this natural beauty?).
But wait, there’s more magic to discover.
The living area seamlessly extends to an outdoor covered patio that’s not only inviting but also ready for some serious grilling action. So, dust off those aprons and get your skewers ready because BBQ Sundays are about to get a serious upgrade!
If you thought the living room was the pièce de résistance, prepare to be pleasantly surprised by the kitchen. It boasts U-shaped counters that wrap around like a warm hug, creating a space that’s as functional as it is stylish.
And let’s not forget the generously sized multi-purpose island – it’s perfect for chopping veggies, serving wine, or even hosting a DIY cookie-decorating class. Say goodbye to cramped kitchens and hello to this culinary paradise.
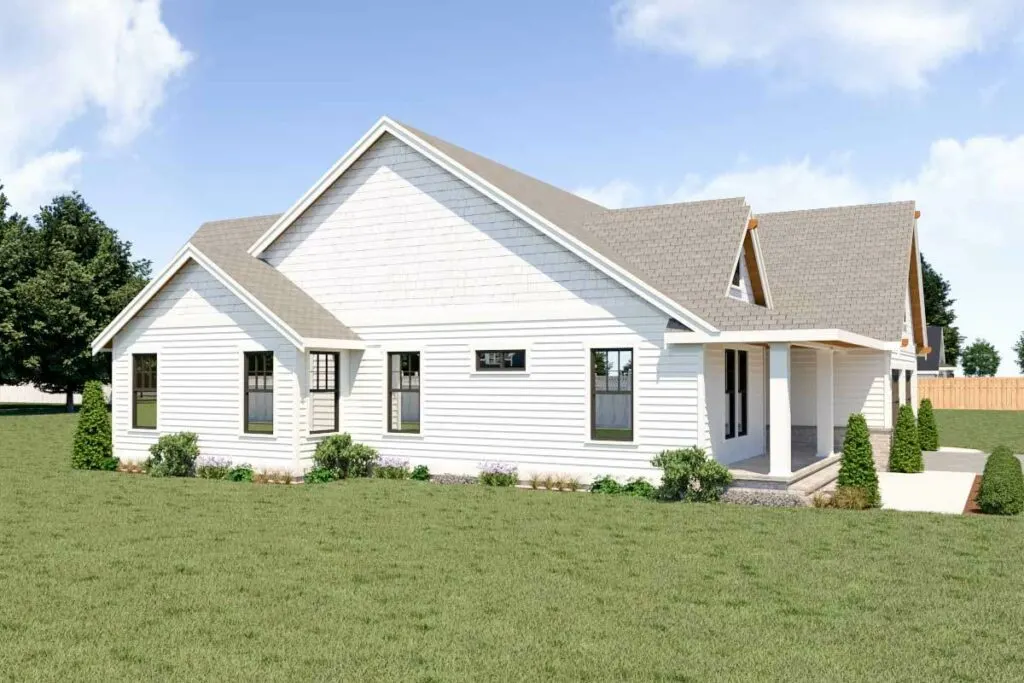
Now, let’s talk about the master bedroom, your very own sanctuary. Tucked away for maximum privacy, this space offers the kind of tranquility that even celebrities would envy. And it comes with a luxurious 4-fixture bathroom that’s practically begging for some spa music.
But that’s not all! If you have a penchant for shoes or if your significant other constantly laments your overflowing wardrobe, the spacious walk-in closet is sure to become your personal haven. You can walk into it, or if you’re feeling particularly whimsical, dance right in – the choice is yours!
Related House Plans
And now, let’s turn our attention to the other two bedrooms, located off a hallway from the formal entry. These versatile spaces are perfect for kids, guests, or even that dream home office you’ve always wanted.
And here’s the best part – they share a full bathroom, so there’ll be no more early morning shower battles!
Before you start daydreaming about this incredible house, here’s a nugget of essential information: that impressive 2,084 square feet includes a bonus room.
What you decide to do with it is entirely up to your imagination. It could be a game room, a library, a home theater, or even your secret superhero lair. The possibilities are endless!
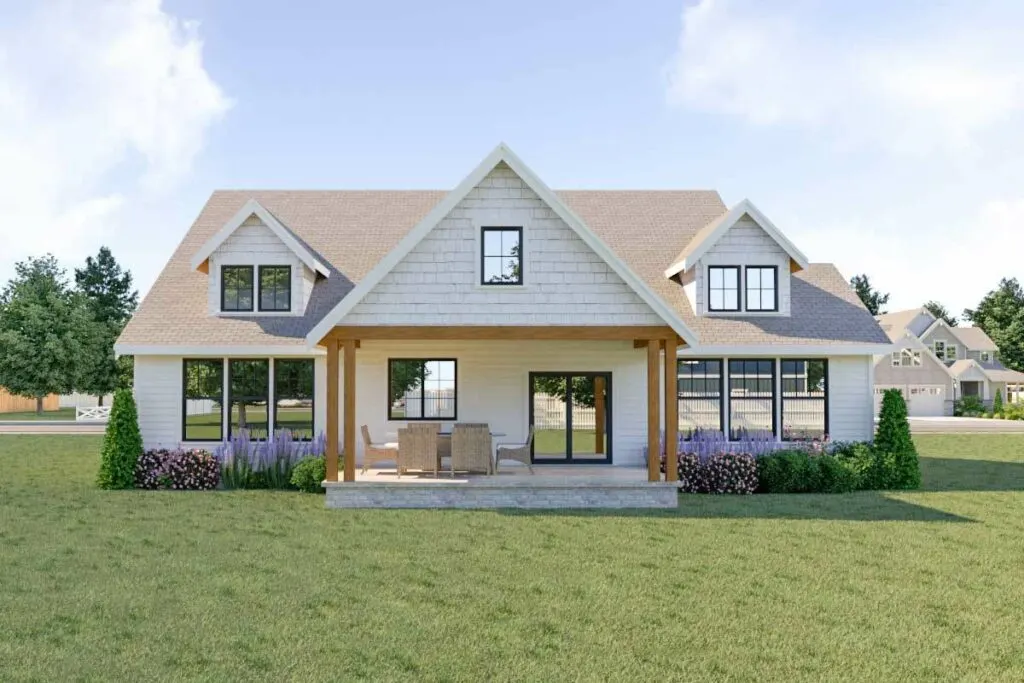
In a nutshell, this isn’t just a house; it’s a dream waiting to come true. Whether you’re a country mouse at heart or a city mouse yearning for a slice of pastoral paradise, this 3-bedroom farmhouse plan ticks all the boxes and then some.
So, go ahead and start envisioning your new life in this delightful, character-filled haven!

