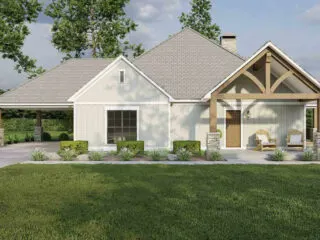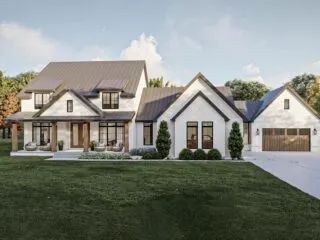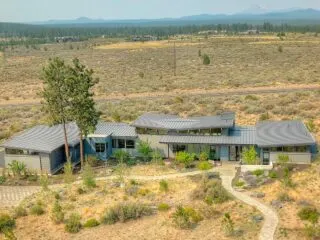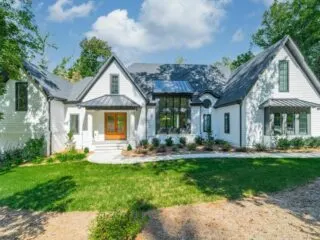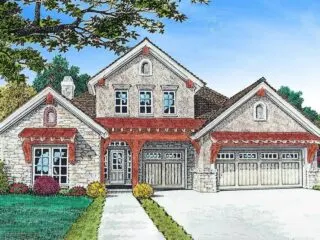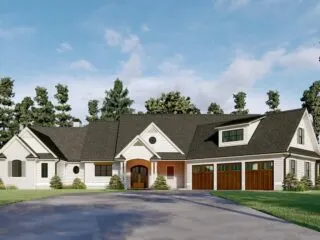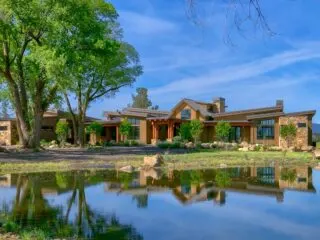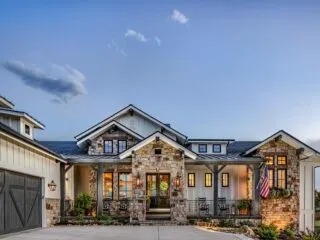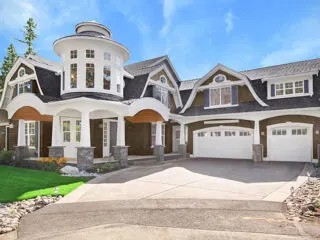Plan Details: Imagine this scene: you’ve finally escaped the hustle and bustle of the office after a chaotic day, holding a half-eaten sandwich in one hand and clutching an umbrella in the other. It’s almost as if the universe conspired to make it rain just when you needed a break the most. As you step …
Plan Details: Indulge in a Haven of Comfort and Serenity: The Enchanting 2-Bedroom Retreat with a Stunning L-Shaped Porch. Discover the allure of tranquility and luxury as you step into the embrace of a captivating 1900 square foot, 2-bedroom house plan, crowned with a delightful surprise—a sprawling L-shaped porch at the rear! This single-story gem, …
Plan Details: Greetings, fellow dreamers of the perfect home! Prepare yourselves for a visual feast, a true masterpiece that’s about to unfold before your eyes. Can you imagine it? Picture a dwelling that exudes a personality as expansive as its footprint – an exquisite modern farmhouse embracing 3300 square feet of pure charm, complete with …
Plan Details: Hello there, future homeowner, dream-chaser, or perhaps an aficionado of captivating architecture with an insatiable appetite for enticing house plans. Let’s embark on a journey into the wonders of an extraordinarily distinctive abode—the alluring Contemporary House Plan featuring an integrated Game Room. Envision this: A generous haven spanning 3,586 square feet, housing within …
Plan Details: Greetings, fellow architecture enthusiasts, and potential future homeowners! Prepare to embark on an enthralling journey through a property that will leave you utterly captivated and prompt you to reevaluate your perceptions of home design. Brace yourselves; this isn’t your ordinary house plan—it’s a blueprint for a life of opulence and grandeur. Let your …
Plan Details: Welcome to the extraordinary world of our Hill Country home plan, where the phrase “home sweet home” takes on a whole new meaning. This is not your average abode; it’s a stunning masterpiece that will leave you in awe. Picture a place so delightful that you’ll find yourself exclaiming, “Home, sweeter than honey!” …
Plan Details: Step into your future sanctuary, a charming two-story country house plan nestled in the picturesque countryside, ready to offer you a cozy and practical living experience beyond your imagination. Welcome to this delightful abode, boasting an impressive 3,075 square feet of space, 4 bedrooms, 3.5 baths, and 2 stories to explore. But that’s …
Plan Details: Ladies and gentlemen, get ready for an extraordinary journey into the world of luxury and elegance, where opulence and functionality unite in perfect harmony. Today, we have the pleasure of unveiling a magnificent 4,036 square foot Modern house plan that will leave you awe-struck and craving a life of grandeur. Picture waking up …
Plan Details: Greetings, friends! Are you ready for an unforgettable house tour? Join me as we take a verbal journey through a captivating New American house plan that will leave you brimming with excitement and anticipation. Say goodbye to the traditional and hello to something truly extraordinary, with features that will outshine your smartphone’s capabilities. …
Plan Details: Picture yourself strolling through the pages of an architectural magazine, flipping through glossy images of stunning houses. As a lover of architectural beauty and well-designed spaces, there’s one grand shingle-style house plan that’s bound to stop you in your tracks. This is not just a house, folks. This is a statement. Imagine walking …


