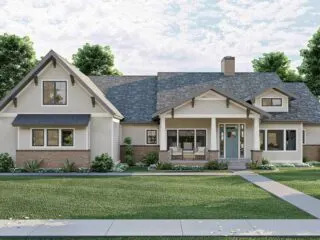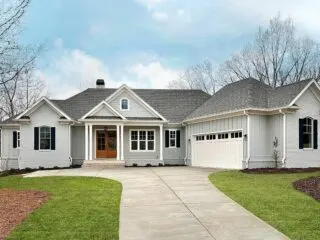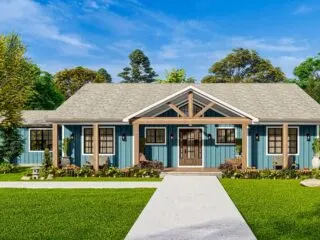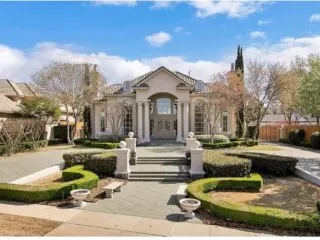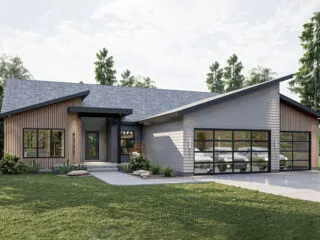Plan Details: Are you in the midst of an exciting quest to find that perfect home? Your search ends here! Allow me to introduce you to an extraordinary American house plan that will truly captivate your imagination. From its captivating exterior to its versatile layout and enticing additional features, this home is a genuine dream …
Plan Details: Step into the captivating world of Spanish-style architecture as we introduce you to a delightful 2-bedroom house plan that seamlessly merges the allure of the Mediterranean with contemporary functionality. Whether you’re a small family seeking the perfect haven or an individual in pursuit of a snug retreat, this house plan is tailor-made to …
Plan Details: Imagine stepping into your dream home, a place where low maintenance meets exquisite design. The longing for such a haven is over, because here’s a glimpse into a truly enchanting 1,714 square foot ranch home plan that seamlessly marries sophistication with practicality. The exterior, adorned with stunning brick, exudes both elegance and resilience, …
Plan Details: Unveiling a Home Design That Defies Expectations Picture this: a house plan that appears too extraordinary to be real. Stay Tuned: Detailed Plan Video Awaits at the End of This Content! Can you truly stumble upon a sleek modern farmhouse, brimming with remarkable features, neatly contained within a modest 2,237 square feet? Oh, …
Plan Details: Step into a world where the tranquility of hill country living meets the finesse of modern architecture. This inviting abode, nestled amidst captivating landscapes, promises a seamless blend of comfort, sophistication, and awe-inspiring views. Picture a home that embraces you from the moment you step in, its open layout beckoning you to gather …
Plan Details: Looking for a home that seamlessly blends charm and character with ample space to meet all your needs? Your search ends right here with an enchanting rustic ranch house plan that promises both style and practicality. So, grab a warm cup of coffee and join me as we embark on a journey to …
Plan Details: Step into the realm of your dreams, where the fusion of cozy comforts and exquisite craftsmanship awaits you! If you’re embarking on a quest for a home plan that radiates warmth, elegance, and utility, your search ends here. Picture yourself in the embrace of this 4-bedroom country Craftsman house plan, thoughtfully designed to …
Plan Details: Step into a realm of timeless allure and rural elegance! Envision crossing the threshold into a haven that effortlessly marries the snug appeal of a country cottage with the artistry of a craftsman-style residence. Tucked within a 2300-square-foot haven, this single-story country craftsman home plan is poised to capture your heart and ignite …
Plan Details: Step into a realm where luxury finds its truest expression! Welcome to a dwelling that redefines opulence—a remarkable house plan that intertwines grace with comfort, all cocooned around a breathtaking central courtyard. An expanse of 6,024 square feet sprawls before you, adorned with 4 bedrooms, 5 bathrooms, and 2 stories to uncover—an embodiment …
Plan Details: Lights illuminate the stage, the camera starts rolling, and action! Step into an enchanting world where comfort, allure, and sophistication harmonize flawlessly in this 1,824 sq ft haven we fondly call “home.” Within its walls, you’ll find a trio of bedrooms, two luxurious baths, and a meticulously crafted one-story layout that beckons you …

