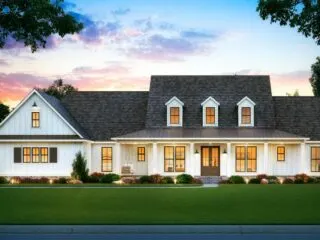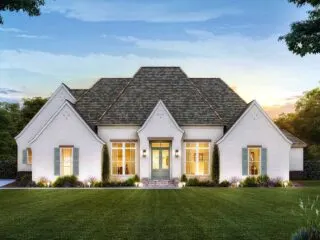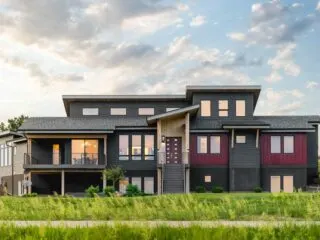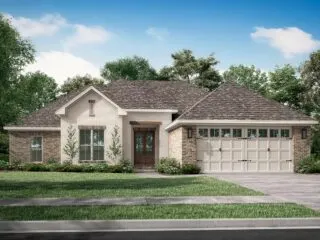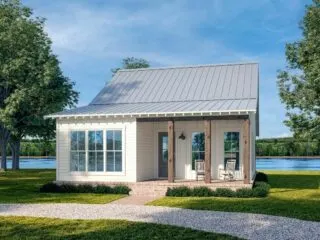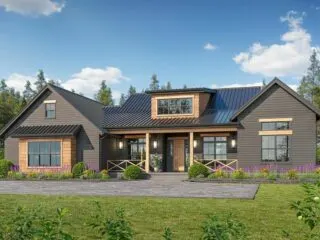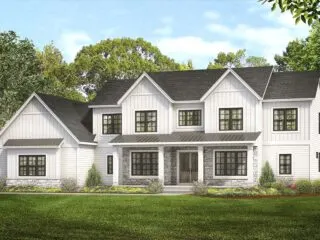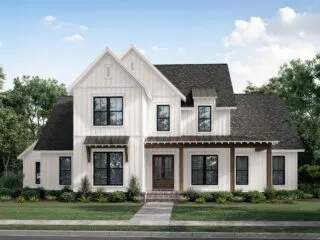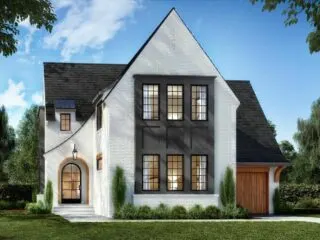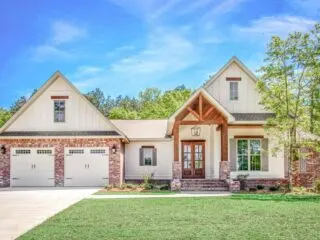Plan Details: Nestled amidst the tranquil embrace of the countryside, where the soothing whispers of nature meet the hum of modernity, we find a true gem: The Modern Farmhouse. A place where timeless charm meets contemporary comfort, where tradition and modernity coexist harmoniously. Picture this: each morning, as the sun peeks over the horizon, you’re …
Plan Details: Every home has a unique story to tell, and our 4-bedroom French Country House Plan is nothing short of a narrative masterpiece. With its architectural choreography that gracefully balances vintage charm and modern convenience, this 2,666 square-foot dwelling is where rustic scenery meets contemporary amenities, all wrapped up in a captivating French Country …
Plan Details: Once upon a time, nestled on the gentle slope of a welcoming mountain, lay a modern haven designed for those who carry a penchant for the contemporary yet cherish the rustic embrace of nature. This captivating abode sprawls generously over 2,344 square feet, cradling comfort in every corner. It assures 2 to 4 …
Plan Details: Nestled within the delicate balance of space that lies somewhere between the grandeur of sprawling estates and the confines of cramped apartments, there exists a charming single-story country house. This abode, spanning a comfortable 1,999 square feet, is a sanctuary tailor-made for a growing family or a retiring couple seeking solace. With a …
Plan Details: In a world that often clamors for bigger, better, and grander, there’s something enchanting about a 3-bedroom, 2-bathroom country cottage that beckons us back to the warmth of simplicity. This delightful home plan effortlessly combines rustic aesthetics with modern comforts, all within the snug confines of 1,295 square feet of heated living space. …
Plan Details: Imagine a home that greets you like an old friend, with the cozy charm of a hot cup of cocoa on a rainy day. That’s the essence of the modern craftsman home we’re about to explore—a sanctuary of wood, stone, and timeless elegance. Nestled within a generous 3,069 square feet, this house radiates …
Plan Details: Welcome to a captivating journey as we explore a remarkable country home plan that seamlessly blends the rustic charm of the countryside with the allure of modern elegance. This splendid 4-bedroom dwelling spans a generous 3,252 square feet and beckons you with open arms to a world of comfort and luxury. Step inside, …
Plan Details: In the heart of a peaceful countryside, where gentle breezes whisper secrets and leaves murmur softly, you’ll find a two-story modern farmhouse that isn’t just a home; it’s a testament to a way of life. This farmhouse boasts a spacious 3,216 square feet, encompassing four cozy bedrooms, three and a half sparkling bathrooms, …
Plan Details: Once upon a time in the heart of suburban dreams, there emerged a house plan that struck the perfect balance between modernity and classic charm. It quickly became the top choice for discerning homeowners looking to turn their vision of a dream home into reality. This enchanting 2,313 square foot transitional house plan …
Plan Details: As I wandered through the entrance of this charming Country Farmhouse, I felt its unique ambiance whispering tales of a bygone countryside era interwoven with a modern touch. The inviting embrace of the spacious front porch, adorned with timber accents, paired beautifully with the rugged brick and board batten exterior, extended a warm …

