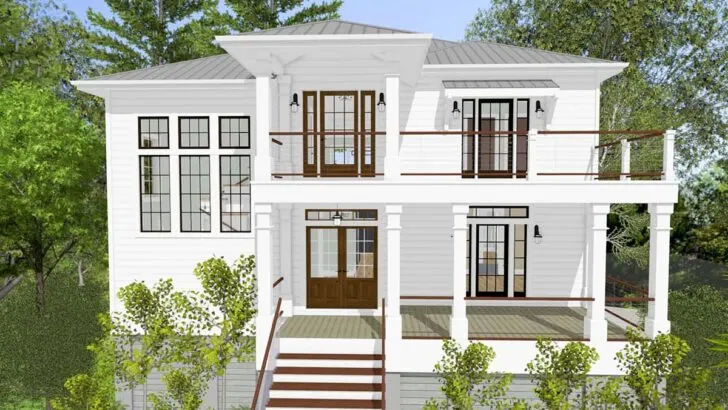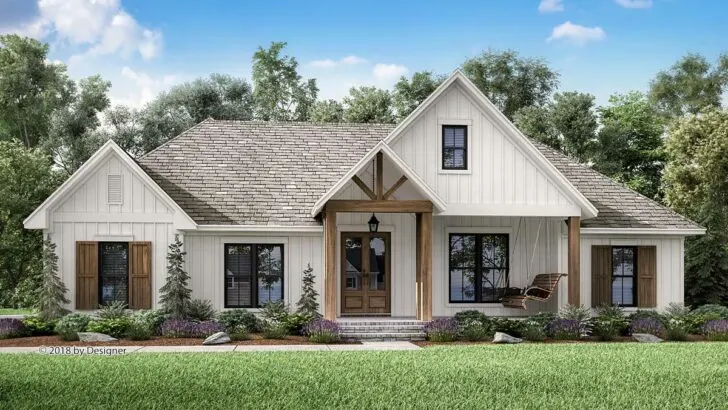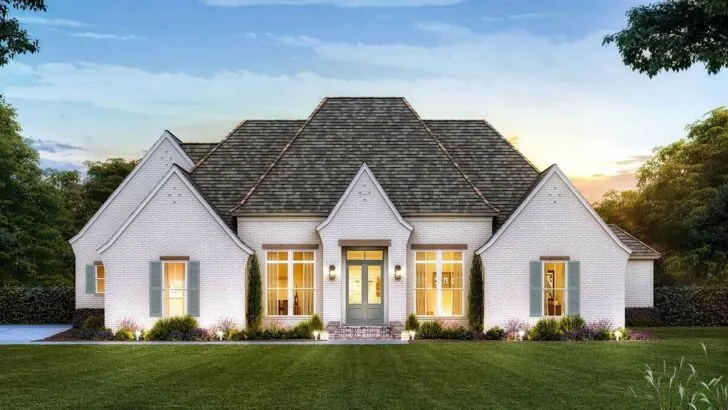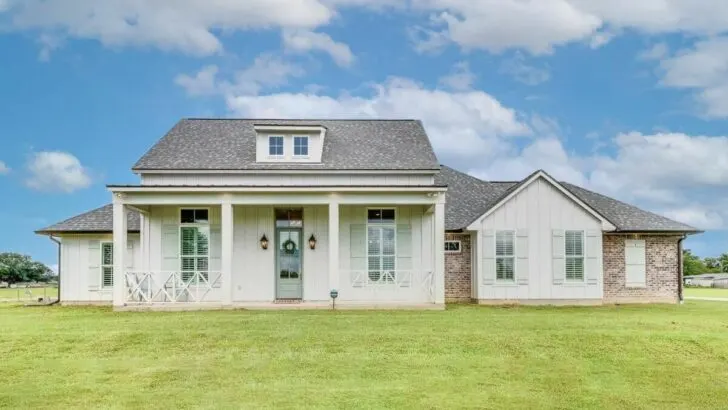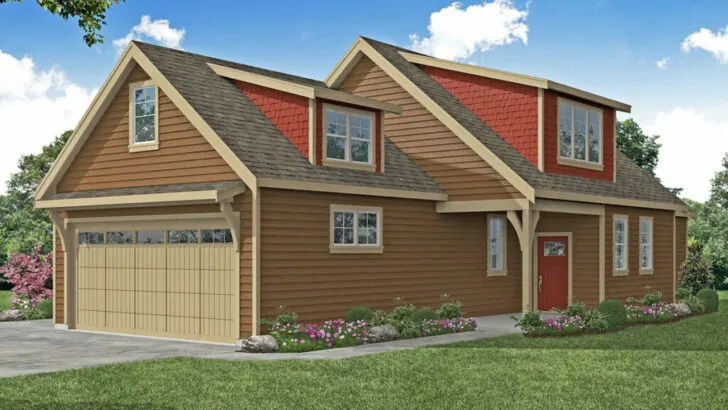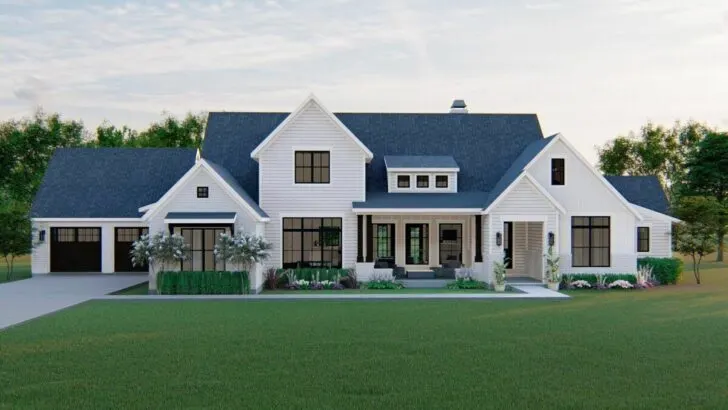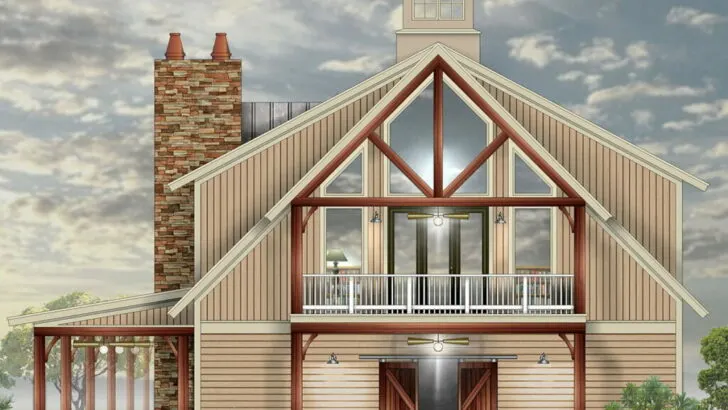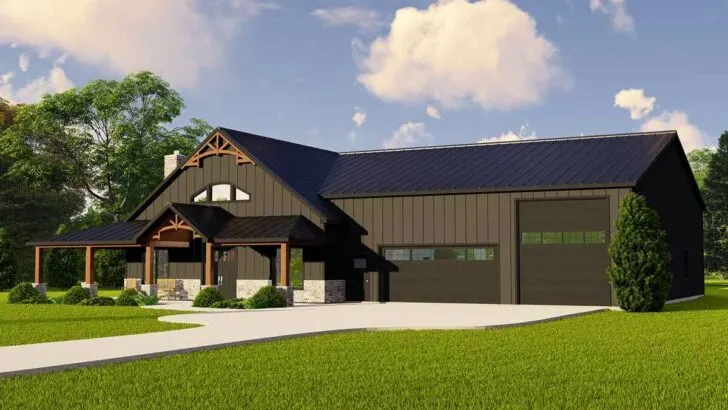
Plan Details:
- 2,214 Sq Ft
- 3 Beds
- 2.5 Baths
- 2 Stories
- 2 – 3 Cars
Imagine stepping into a realm where the timeless allure of an old farmhouse effortlessly embraces the sharp contours of contemporary design.
A harmonious marriage that beckons you to delve into its captivating intricacies—an allure more irresistible than the aroma of grandma’s apple pie wafting through the air.
Settle into the coziness of a porch chair, and prepare to be swept away by the enchanting narrative of a home that transcends expectations.
Stay Tuned: Detailed Plan Video Awaits at the End of This Content!
Related House Plans



Related House Plans





Gaze upon this modern farmhouse, and your attention is immediately claimed by its wrap-around covered porch. It’s as though you can almost envision a languid cat basking in the sun, perhaps accompanied by your chilled glass of iced tea.
This porch isn’t just an extension; it embodies the sincere handshake of a southern gentleman and the genuine embrace of a beloved aunt. The message is clear: “You’ve arrived home.”

Yet, this isn’t your archetypal porch from the past. Far from it. The metal roof, juxtaposed against the dark window sashes and chic brick accents, creates a symphony of modern sophistication.
It’s akin to adorning vintage attire with designer shoes—a fusion of history and contemporary allure.

Have you ever wandered into a house only to feel like you’ve stumbled into a labyrinth? Dispel such thoughts. Upon entering the formal foyer, you’re immediately greeted by the heart and soul of this residence.
Within, the family room, kitchen, and dining area meld seamlessly in an open embrace. The aroma of freshly baked cookies intermingles with the echoes of familial conversations, painting a vivid tapestry of comfort and togetherness.

Let’s talk about that kitchen—oh, the culinary haven nestled within. Anchored by a commodious kitchen island lies a double-bowl sink, a sanctuary for those of us who find solace amidst the orchestrated chaos of cooking.
However, here’s where brilliance takes center stage: the walk-in pantry cozies up next to the 2-car garage.

Picture this: after a grocery expedition, a mere two steps stand between you and the salvation of preserving that ice cream’s chilly integrity. It’s almost as if the architects had an uncanny insight into our innermost struggles.
Imagine the culmination of a tiresome day, where the longing for pampering and solitude takes precedence. Behold the main-level master suite—an embodiment of reverie.

Envision a ceiling that elevates its aesthetic, dual walk-in closets, and a bathroom bedecked with not three, not four, but a lavish array of five fixtures.
Yet, the pièce de résistance? Direct access to the back terrace, offering a gateway to late-night stargazing. Should a chill descend, the terrace fireplace and BBQ station stand as comforting companions. Midnight burger cravings, perfectly addressed.

Concerns about guest accommodations dissipate like mist at dawn. Ascend to the second level, where Bedrooms 2 and 3 reside, thoughtfully divided by a well-appointed four-fixture bathroom. Privacy and comfort intersect harmoniously.

For those of us forever yearning for more space—a canvas for hobbies, a sanctuary from familial demands, or a secluded office retreat—this dwelling offers an ingenious solution.

Opt for the Room Over Garage feature, and voilà! An additional 416 square feet emerge, akin to discovering a hidden pocket in your favorite pair of jeans.

In summation, this modern farmhouse is more than bricks and mortar; it’s an embodiment of lifestyle. It masterfully weaves the familiarity of rustic charm with the sophistication of modern aesthetics.
Whether you lean towards tradition, innovation, or find yourself suspended somewhere between the two, one truth remains undeniable: this domicile possesses the potential to be the quintessential haven you never knew you craved… until now. A toast to the seamless fusion of the past and the present!

