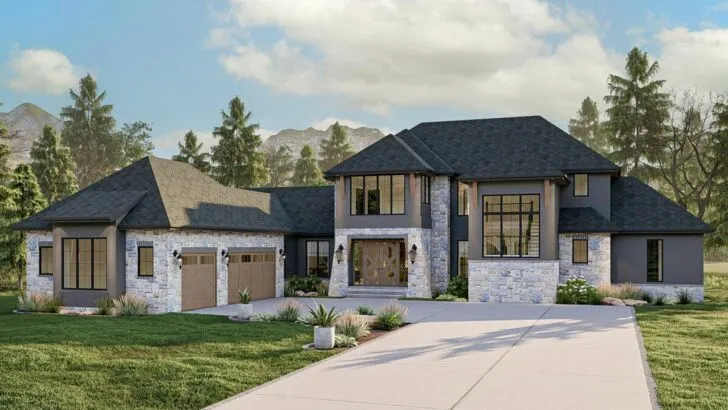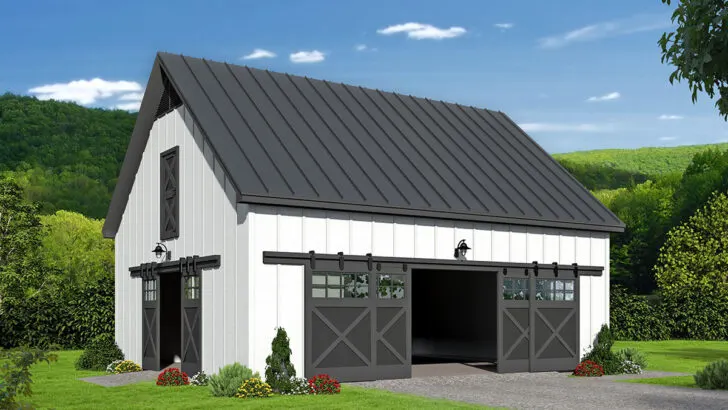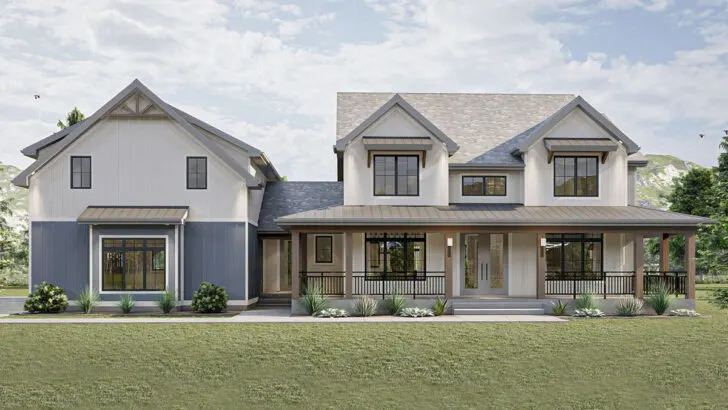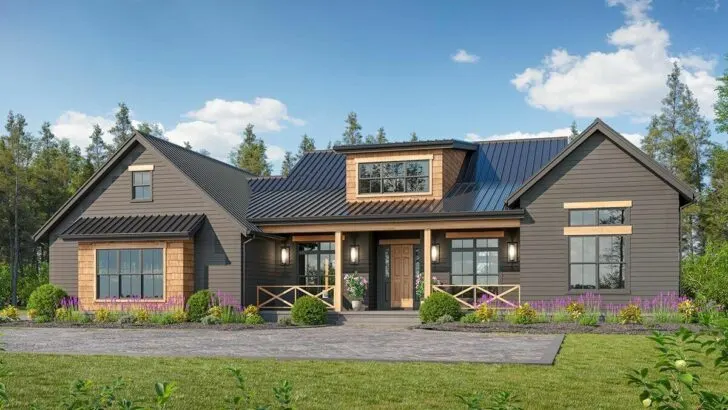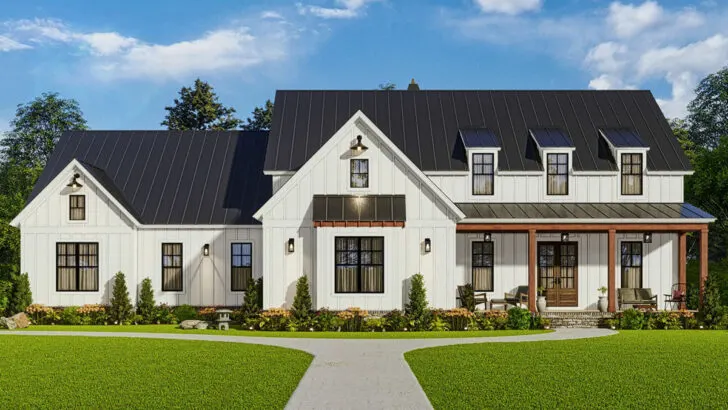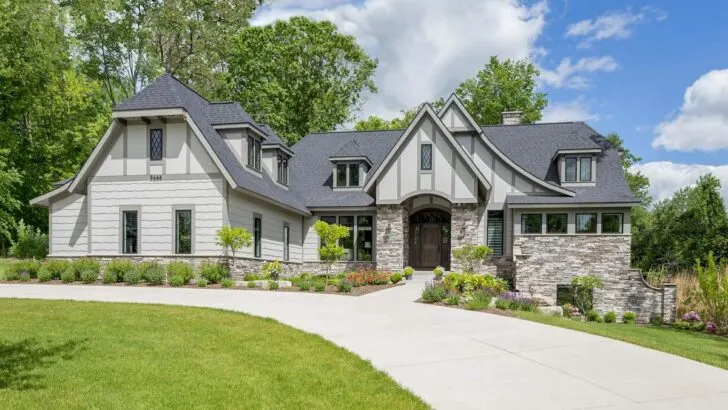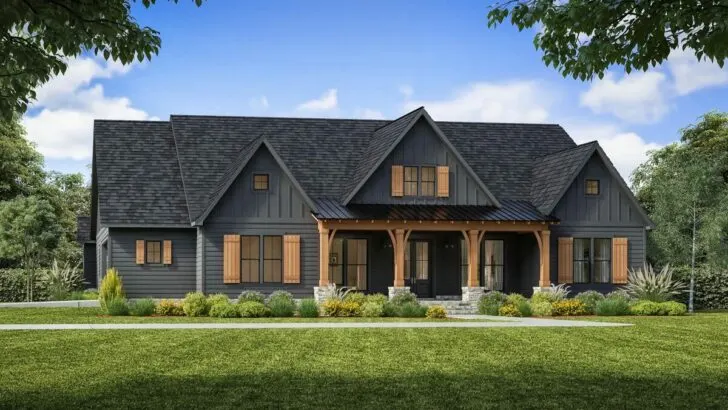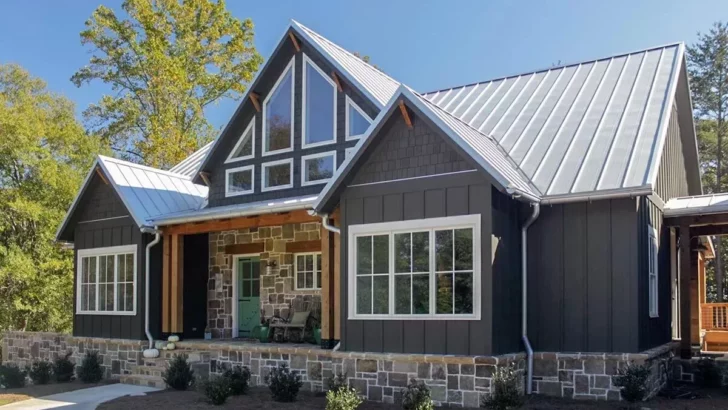
Plan Details:
- 3,225 Sq Ft
- 4 Beds
- 3.5 Baths
- 2 Stories
- 6 Cars
Welcome to the world of the Modern Farmhouse, a delightful blend of chic rural charm with a dash of handy ‘fix-that-tractor’ attitude.
Picture yourself strolling through the sprawling 3,225 square feet of this architectural gem.
Ready for the tour?
Imagine a home that greets you like a warm embrace from your favorite aunt, her presence always hinting at freshly baked apple pie.
This is that home.
Wrapped in classic board and batten siding, it sports the iconic farmhouse look, complete with a stylish, durable ribbed metal roof – think of it as the denim overalls of architecture.
Related House Plans
This isn’t just a quaint cottage from a storybook; think of it more as a grand residence, a stone’s throw from the conveniences of modern life.








With four bedrooms and 3.5 baths spread across two stories, it’s the perfect retreat for those who love their space, crave comfort, and maybe enjoy an occasional spirited game of hide-and-seek.


Now, let’s talk about the garage – oh, what a garage it is!
Spanning a massive 2,388 square feet, it’s a barn-like structure that can comfortably fit six cars.
Yes, six! It’s the sort of garage that would make your neighbor’s modest two-car garage feel a little self-conscious.


RV owners, get ready to celebrate.
Related House Plans
This garage is designed with you in mind, featuring two large 10′ by 12′ doors and an even larger 12′ by 14′ middle door.
It’s so spacious, you could probably pilot a small spaceship through it, should the mood strike you.

Stepping inside, you’re greeted by an expansive great room, seamlessly flowing into the kitchen and dining area.
It’s an open-plan living dream, perfect for those who love to cook, entertain, and keep an eye on everything – from the kids to the latest TV drama.

The two-story ceilings in the great room add a touch of regal grandeur, giving you a daily reminder that you’re the sovereign of your domain.

And the kitchen island? It’s not just a piece of furniture.
It’s a gathering spot, a place where casual meals are shared, and life’s big questions are pondered over a bowl of cereal.

But this house knows the value of practicality too.
Cleverly designed pocket doors lead you to a walk-in pantry and utility room – ideal for stashing your rare cereal collection or making a quick getaway from a less-than-thrilling conversation.

The main level is a dreamland for sleep.
The master suite is more than just a bedroom; it’s a sanctuary.
Dual walk-in closets mean no more battles over storage space.
And the 5-fixture bath?
It’s like having your own personal spa retreat.

Upstairs, two bedrooms share a convenient hall bath, while the bonus room is the crowning glory.
It’s a versatile space where kids can let loose, adults can regress to childhood, or anyone can find a quiet corner to relax.

To sum it up, this Modern Farmhouse is more than just a structure; it’s a lifestyle.
It’s for those who adore rustic allure but refuse to compromise on modern comforts.
It’s a home where memories are created, laughter resonates, and life, in all its colorful facets, is thoroughly enjoyed.

So, if you’re seeking a home that mirrors your uniqueness, this Modern Farmhouse might just be the stuff of your dreams.
Remember, while a house is made of walls and beams, a home is crafted with love, dreams, and maybe, just maybe, a giant garage for your beloved RV.

