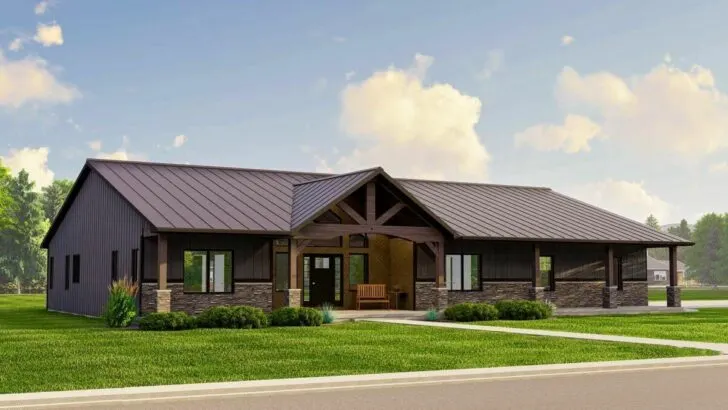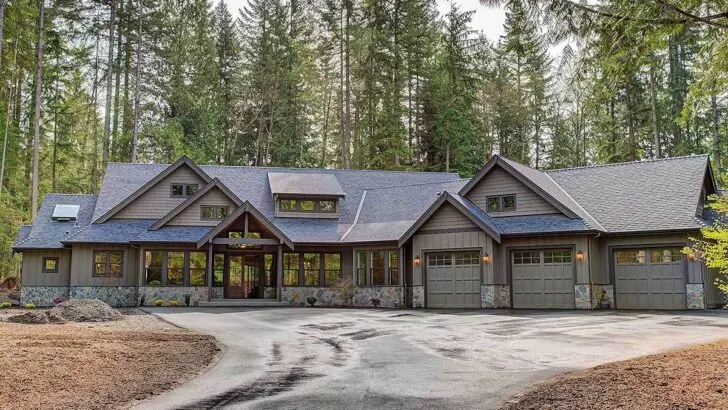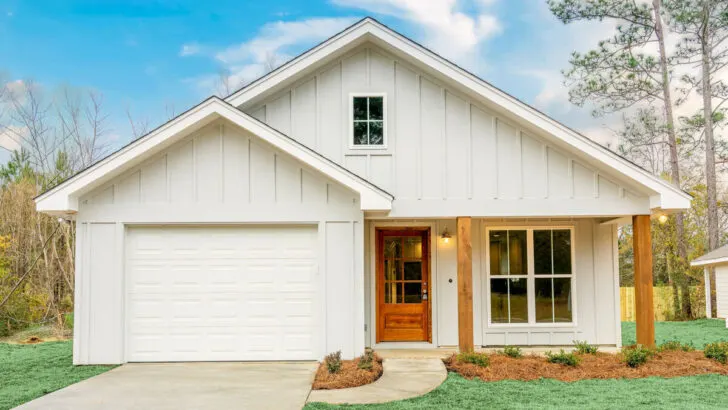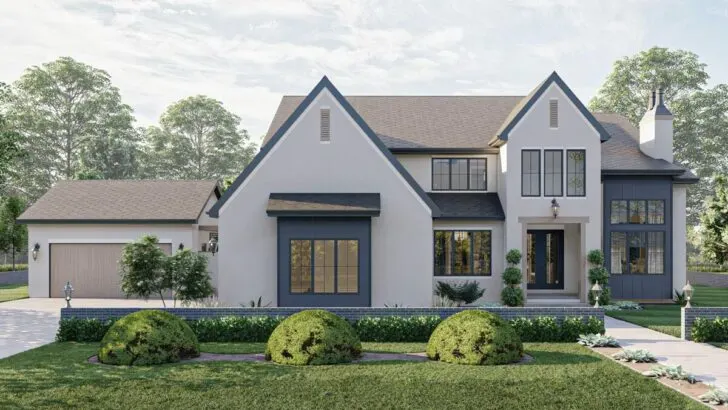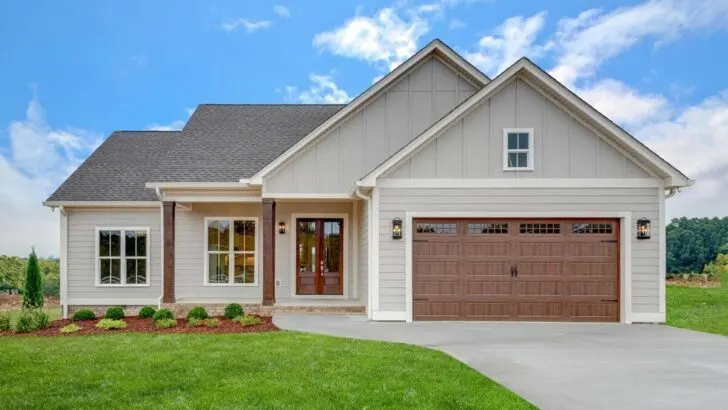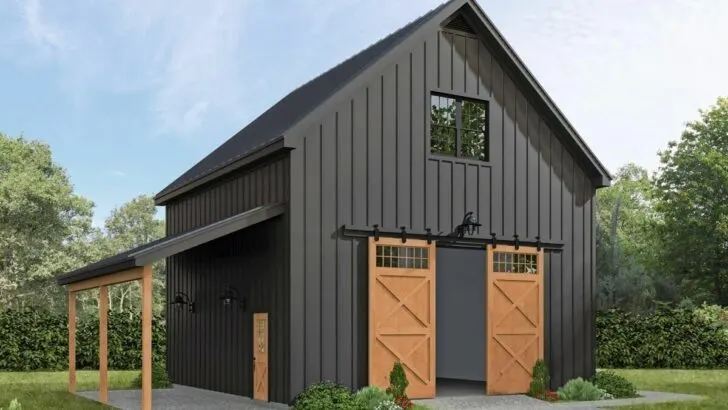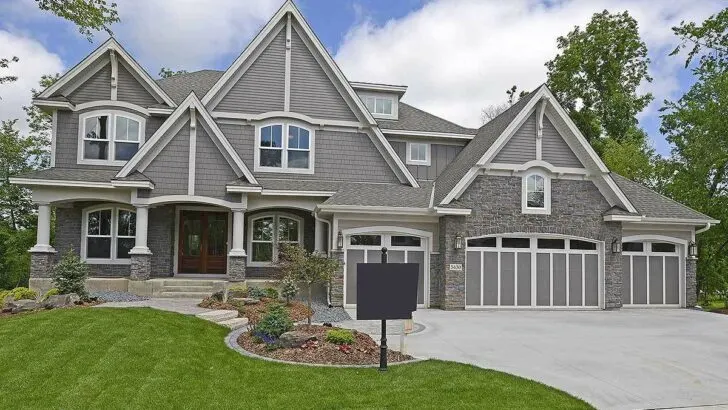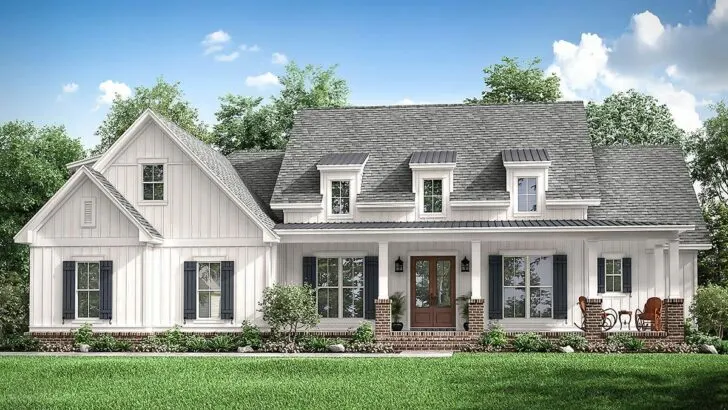
Plan Details:
- 2,461 Sq Ft
- 4-6 Beds
- 2.5 – 4.5 Baths
- 1-2 Stories
- 2 Cars
Get ready, because I’m about to show you around a modern farmhouse that’s practically exploding with incredible features.
This isn’t your typical, everyday house; it’s something entirely different, something special.
This one’s like finding a needle in the haystack; a modern-day gem.
It combines style and substance, wrapped up in a delightful modern farmhouse design that feels just as welcoming as your grandmother’s freshly baked apple pie.
Let’s dive in!
Related House Plans



Why don’t you get comfortable? Grab a cup of coffee, tea, or your preferred beverage, relax, and let me guide you through a spectacular journey across 2,461 square feet of pure dream-come-true home.
Kicking off with the exterior, the fusion of board and batten siding, metal roofing, and rustic wood elements is as refreshing as a gust of wind on a hot summer’s day.
Related House Plans

And the covered front porch is more than just inviting; it’s practically reaching out, asking you to savor your morning brew in peaceful tranquility or enjoy a sunset dinner with your loved one.
Then, we move to the backyard, which showcases a massive covered patio. But it’s not just any patio.

This one’s designed with a genuine passion for entertaining, boasting an outdoor fireplace and built-in grill, perfect for festive barbecues or intimate fire-lit evenings. Camping under the stars? Who needs that when you can roast marshmallows in your own backyard?
Inside the house, the layout continues to impress. The great room, breakfast nook, and kitchen blend harmoniously, like a beautifully synchronized orchestra, with the cathedral ceiling acting as the maestro, raising the composition to heavenly proportions.

Oh, and let’s talk about that kitchen! It’s as if the designer accessed our dream kitchen desires and brought them to life. A spacious island serves as a prep area, casual dining spot, and socializing center. Plus, the walk-in pantry is so roomy; it’s almost like having your mini grocery store.
Near the entrance and kitchen, you’ll find a formal dining room crafted for extravagant dinner parties. Just picture the awe on your guests’ faces when they see their dining destination! Behind the kitchen, the master suite waits, hidden like a treasure. Its elegance is simply undeniable.

The master bedroom showcases a decorative tray ceiling, echoing the feel of a luxurious hotel suite. The master bathroom features an enclosed toilet (because who doesn’t like privacy?), dual vanities (bye-bye, cleanup disputes), and a generous wet room with a soaking tub.
Imagine unwinding from the world while soaking in a bath and enjoying a good book. And the closet? It’s so capacious, it even leads to the laundry room. Intriguing, isn’t it?

But that’s not all! On the other side of the house, there are three bedrooms, each boasting its own walk-in closet, all sharing a central hallway bathroom. It’s like a mini paradise for your kids or guests, offering both privacy and comfort.

Adding an extra sprinkle of allure, there’s an optional bonus room that offers 412 additional square feet, perfect for an extra bedroom, home gym, or office. The possibilities are endless.

Then there’s the optional finished basement, which provides an extra 1,839 square feet of space. It includes another bedroom, a family room, a bar area, a table area, and even a cinema room. It’s like having your very own entertainment hub, all within the confines of your own home.

Ultimately, this modern farmhouse is more than just a living space; it’s a lifestyle. It beautifully combines rustic charm with modern aesthetics and features designed to make life not just easier, but more enjoyable.
Whether you’re buying your first home or looking for an upgrade, this could be your golden ticket to your dream house. And who knows? Your grandmother might even be a smidge envious of your delightful, pie-worthy home!

