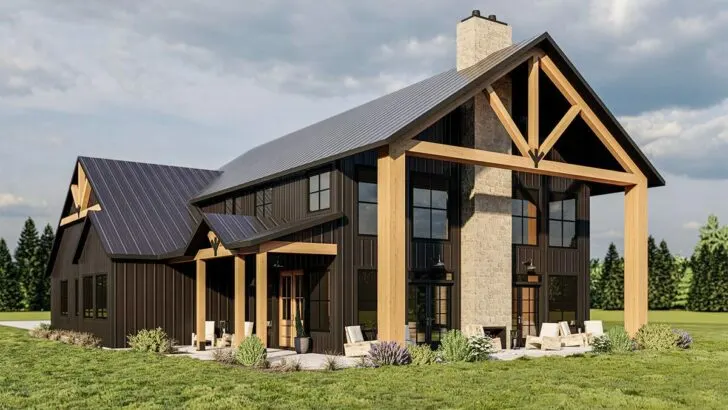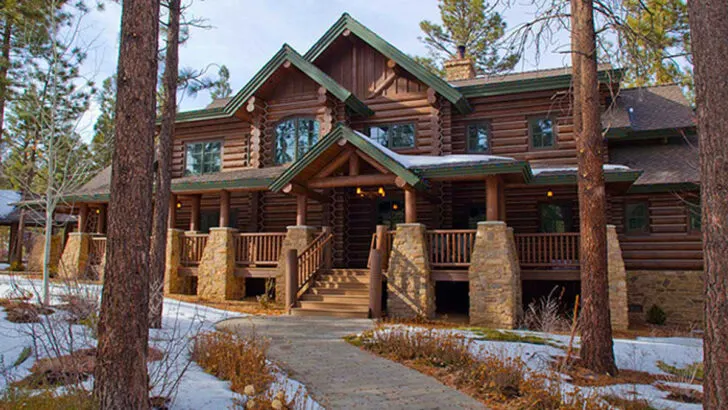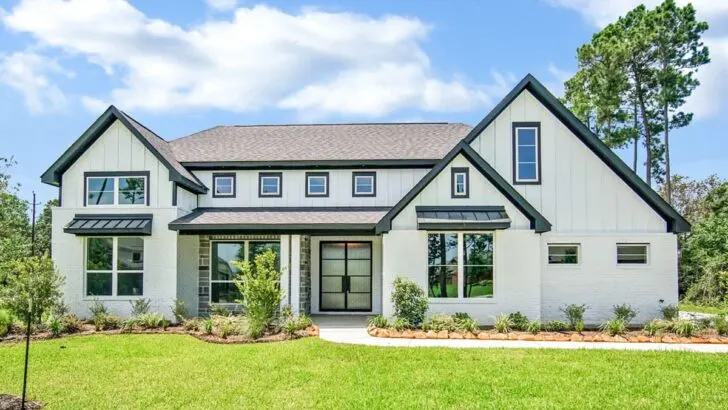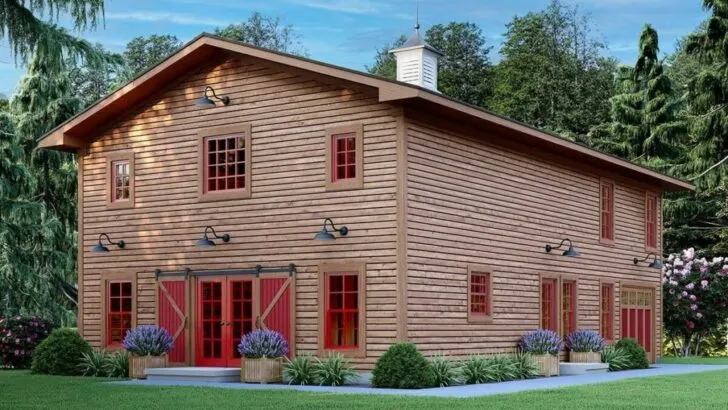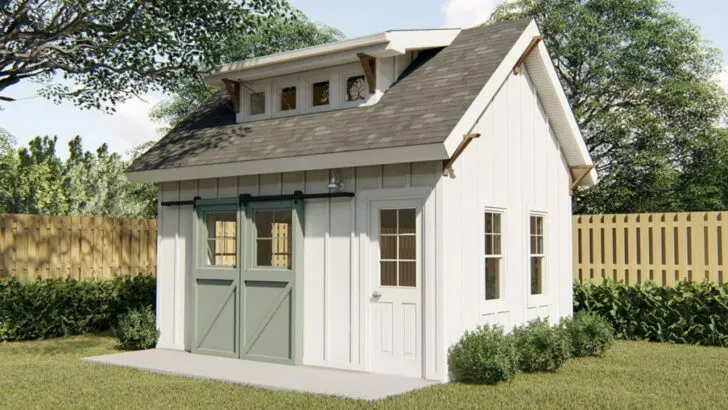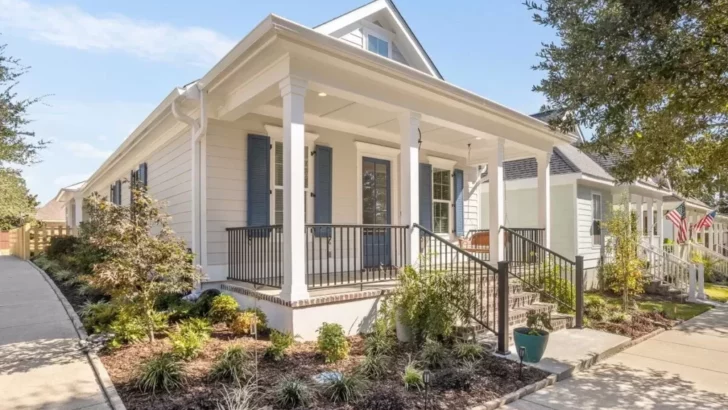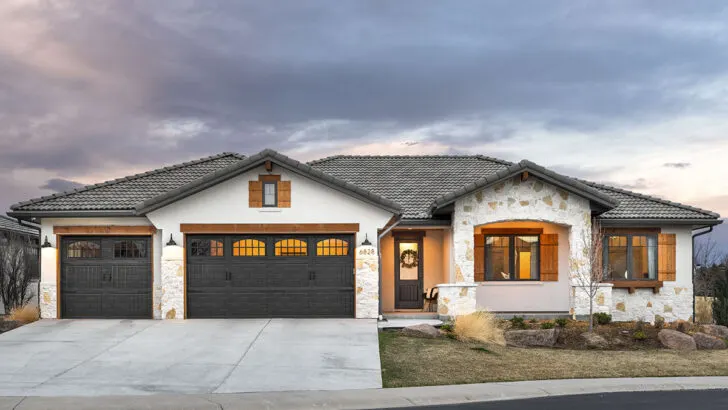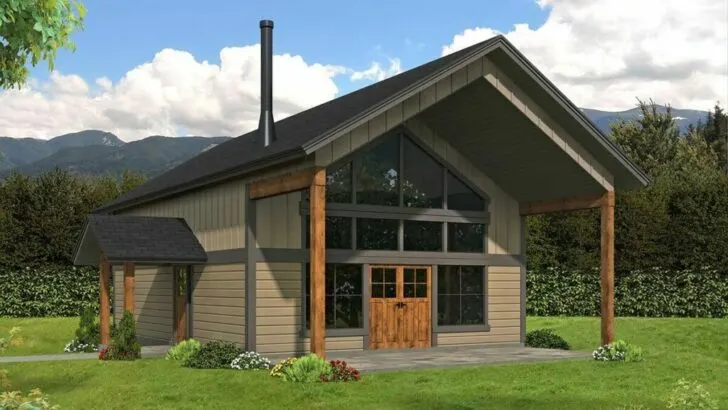
Plan Details:
- 3,418 Sq Ft
- 4-6 Beds
- 3.5 – 4.5 Baths
- 2 Stories
- 3 Cars
Greetings, fellow dreamers!
Have you ever found yourself lost in a daydream, envisioning a captivating farmhouse that effortlessly combines the allure of a rustic countryside with all the modern comforts you adore?
Let’s dive in!
Related House Plans




I’m willing to bet you have.
Related House Plans
Today, let’s take a journey into a house plan that might be the very embodiment of your desires, a plan that could leave you utterly captivated and perhaps even tempt your financial sensibilities, in the best way possible.
But let’s not call it just a “house.” No, this is a sprawling haven encompassing a generous 3,418 square feet.
Think about it – there’s ample space to misplace not only your feline friend but maybe a kid or two as well. (Of course, I jest! Always keep an eye on your little ones.

As for the cat, rest assured she’ll grace you with her presence when it’s time for dinner.) With a range of 4 to 6 bedrooms, this residence graciously accommodates your family, friends, and yes, even that eccentric uncle who always manages to extend his stay.
Picture this: 3.5 to 4.5 bathrooms at your disposal. That’s practically a bathroom for every mood you could possibly experience!
Craving a swift revitalizing shower? There’s a bathroom tailored for that very moment. Longing for a leisurely soak, complete with frothy bubbles?

Yes, you guessed it, there’s another bathroom to satisfy that desire. The days of squabbling over who gets to use the bathroom first are over. The only missing element might be an in-house masseuse to pamper you.
Spanning two lavish stories, this dwelling isn’t merely a living space – it’s an assertion of your lifestyle. This is where you don’t just exist; you thrive! Well, even if you’re just climbing stairs, you’re still on the path to a healthier you.
Concerned about parking? Don’t be. This plan graciously provides room for not one, not two, but three cars.

From your zippy little runabout to that stylish convertible you’ve been secretly eyeing, there’s ample space for all your automotive companions.
Now, picture yourself arriving at a home crowned with a sophisticated metal roof, adorned with charming board and batten siding, and graced with an elegant brick trim.
The covered porch practically beckons you with a whispered invitation to savor a morning coffee or perhaps indulge in a late-night cocktail. This residence doesn’t just possess curb appeal; it’s the epitome of modern farmhouse allure.

Step inside, and the enchantment unfolds. A grand great room, its ceiling soaring in a vaulted embrace, is sure to make your heart skip a beat.
And that fireplace? It’s flanked by chic cabinetry, creating an ideal setting for chilly evenings and the obligatory marshmallow toasting ritual.
As for the gallery of windows, prepare to be entranced – you’ll find yourself gazing outward even when there’s seemingly nothing to see!

For those who harbor culinary ambitions akin to Gordon Ramsay’s, the kitchen is a veritable dream come true. Imagine a spacious island where casual conversations seamlessly blend with serious chopping sessions.
The kitchen flows seamlessly into a dining room that seems to yearn for your elegant dinner parties, events so refined that your grandmother’s cherished porcelain will finally bask in the spotlight it deserves.
Ah, the master bedroom. This isn’t just any sleeping space; it’s a realm of generous proportions. And the adjoining bathroom?

It’s a sanctuary akin to a personal spa – a standing shower, double vanities, and a bathtub that could easily accommodate a petite watercraft (though, I wouldn’t advise testing that theory).
Venture to the second floor, and a loft awaits, overlooking the grandeur of the great room below. This loft is your canvas for aspirations that soar as high as the ceiling itself.
As you navigate through hallways seemingly designed for impromptu games of hide-and-seek, you’ll discover three additional bedrooms, each boasting the opulence of a walk-in closet.

Because, honestly, who doesn’t require space for their summer, winter, autumn, spring, and “I swear I’ll fit into this someday” wardrobes?
Prepare to have your expectations defied when you encounter the basement.
Finished in the fashion presented, it offers an extra 1,885 square feet of possibilities.

Picture a recreation room designed for joyful moments, a game room that beckons for friendly competition, an exercise room perfect for those post-pizza guilt-ridden workouts, and yes, an additional kitchen, just for good measure.
And as if that weren’t enough, there are two more bedrooms in this subterranean wonderland.
This isn’t merely a basement; it’s an entire second abode, waiting to be explored.

In summation, let’s be clear – this isn’t just a two-story farmhouse-style house plan; it’s a lifestyle encapsulated in architectural brilliance. It’s a dream yearning to be brought to life, a magnificent, expansive, and truly extraordinary declaration of your identity.
So, dear dreamer, keep dreaming on, and perhaps, just maybe, turn this exquisite fantasy into a tangible reality. Here’s to the exciting journey ahead! Cheers!

