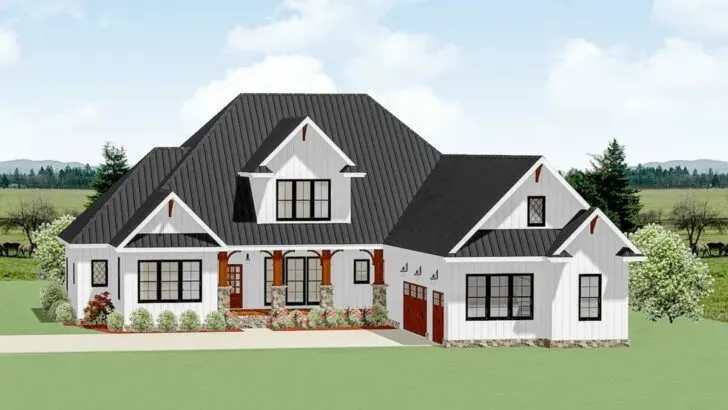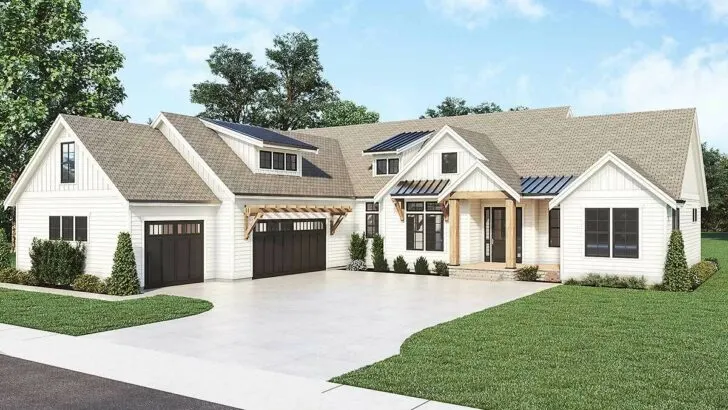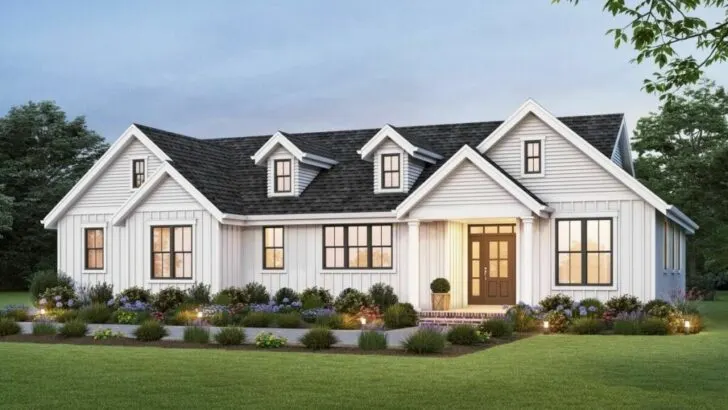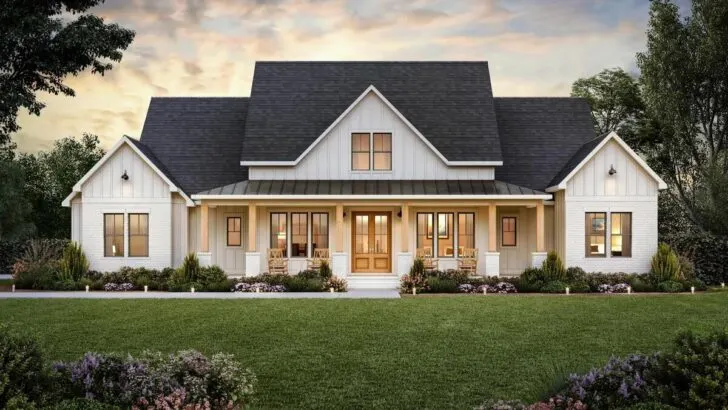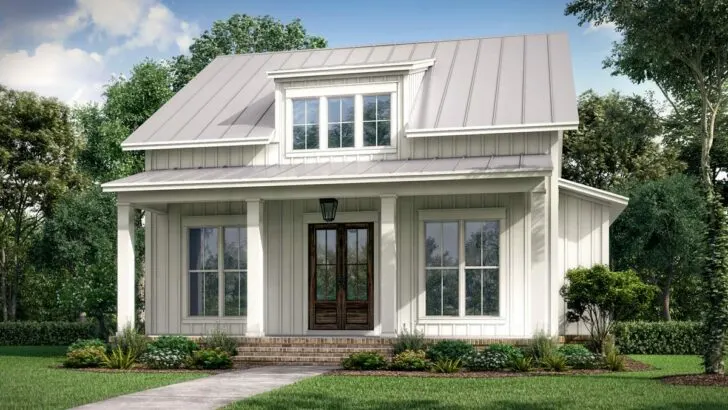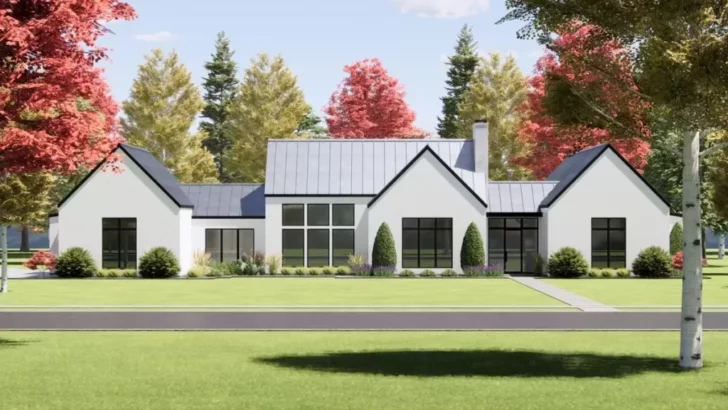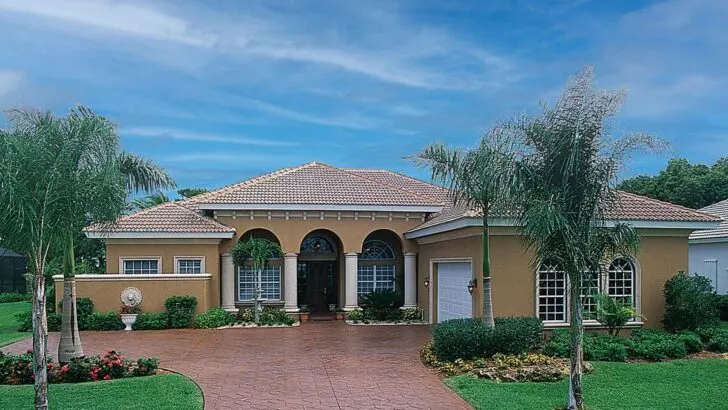
Plan Details:
- 3,454 Sq Ft
- 4 – 5 Beds
- 3.5 – 4.5 Baths
- 2 Stories
- 3 Cars
Welcome, dear reader, to a virtual tour of a magnificent Craftsman house that transcends mere bricks and mortar.
Today, we’re about to embark on a journey through a dwelling that is more than just a structure; it’s a place where stories are born, and magic unfolds. This remarkable abode spans a generous 3,454 square feet, and its allure is undeniable.
Picture this: As you step through the splendid French doors, you are immediately enveloped in an atmosphere that exudes not just opulence, but an air of sophistication that whispers to you in a sultry baritone.
The wide foyer, complete with a generously sized closet ready to swallow up your winter coats, and a modest study tucked away to the side, extends a warm invitation. It offers tantalizing glimpses of what lies beyond, a 2-story great room that promises to engulf you in its grandeur.







Ah, the great room! This is where luxury meets comfort, where a two-sided fireplace doesn’t just share its warmth with those nestled within, but also flirts coquettishly with the hearth room.
Related House Plans

It’s not merely a room; it’s an experience.

Enormous windows grace the space, presenting breathtaking panoramic views while inviting daylight to pirouette across every surface. This natural luminescence bathes the room in a gentle, radiant glow.

Above, the railings converse discreetly with the room below, creating an elegant bridge between the two stories.

It seamlessly connects the upstairs and downstairs worlds, making every corner of this abode feel harmoniously integrated.

Now, let’s talk about the kitchen—a spacious haven for culinary adventures that winks affectionately at the great room and the dinette.

Whether you’re enjoying a casual meal at the island, stepping out onto the back deck for a breath of fresh air, or indulging in an alfresco dining experience, this kitchen offers views and vibes that ensure your cooking escapades are never a solitary affair.

And for those moments that call for a touch of formality, there’s a separate dining room adorned with a built-in hutch, adding an extra splash of sophistication to your dining experience.
Related House Plans

Let’s ascend to the second floor, where dreams find solace on fluffy pillows, and mornings are greeted by soft, golden light.

Charming window seats beckon you to settle down with a cup of your favorite brew, lose yourself in a good book, or simply indulge in some sweet daydreaming.

The master suite, an enchanting realm on the second floor, tells a romantic tale with a cozy corner fireplace, where whispers of love and plans for the future are exchanged amid the crackling embers.

The master bath is nothing short of a lavish sanctuary, featuring two sinks for those who cherish their personal space, a bathtub that earnestly begs for bubble baths, and a walk-in closet designed to house your sartorial wonders.

But the story doesn’t end here! There’s more to this home than meets the eye.

Venture down to the lower level, and you’ll discover not just extra square footage, but a family room that beckons for gatherings, a games room complete with a cheeky wet bar for those lively evenings, ample storage space to tuck away the clutter, and an extra bedroom and bath because, let’s be honest, who doesn’t love a good sleepover?

In every nook and cranny, this Craftsman beauty whispers tales of family gatherings, hushed late-night conversations, and hearty meals shared under the gentle caress of its sturdy, lovingly crafted walls.

There’s a certain allure, a magnetic pull that transforms this house from a mere architectural feat into a vibrant entity, eager to cradle your stories, milestones, and memories within its elegant embrace.

So, what do you say? Shall we embark on this journey together, and write the next chapter of your life intertwined with laughter, tears, and every hue of life, all beneath this beautifully crafted roof?

Let’s step inside and let the adventures unfold in our very own Craftsman haven, where every brick, beam, and carefully chosen detail isn’t just a feature, but a melody in the symphony of ‘Home.’

