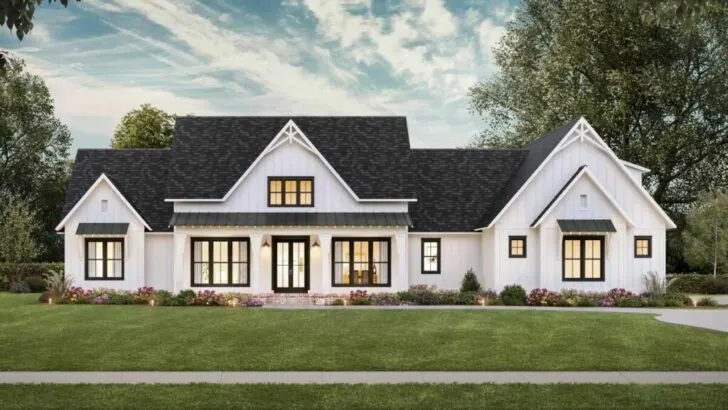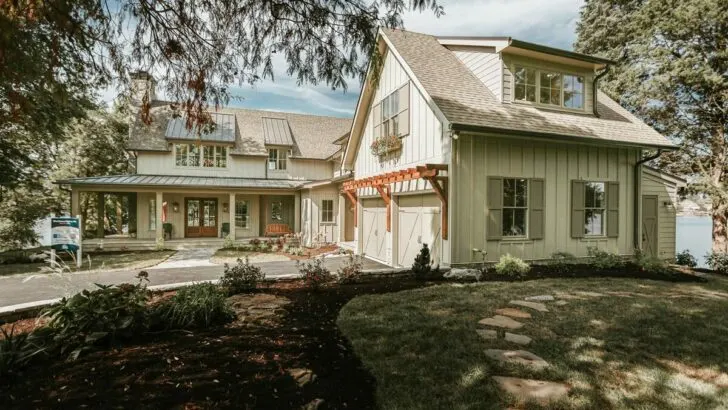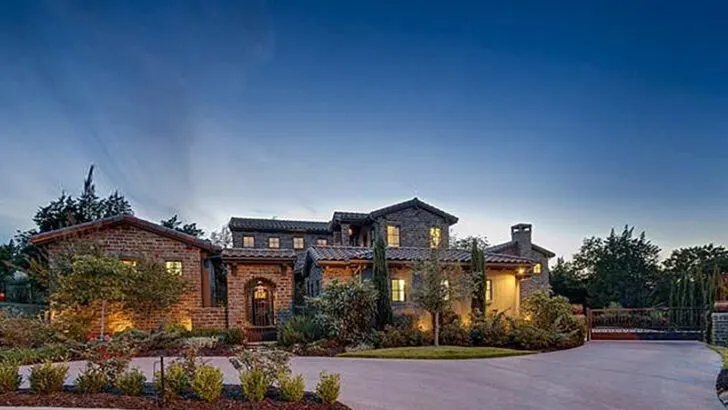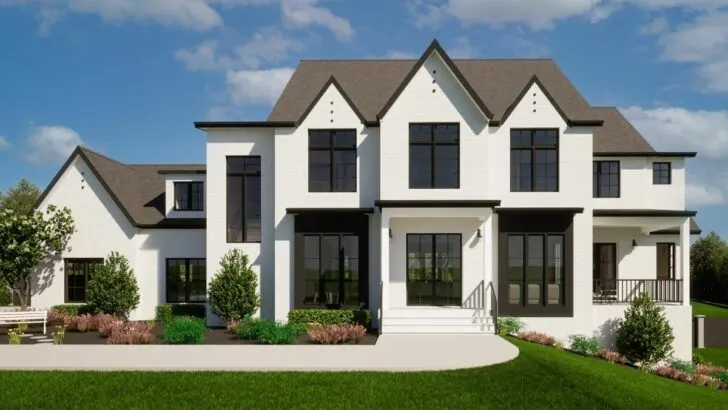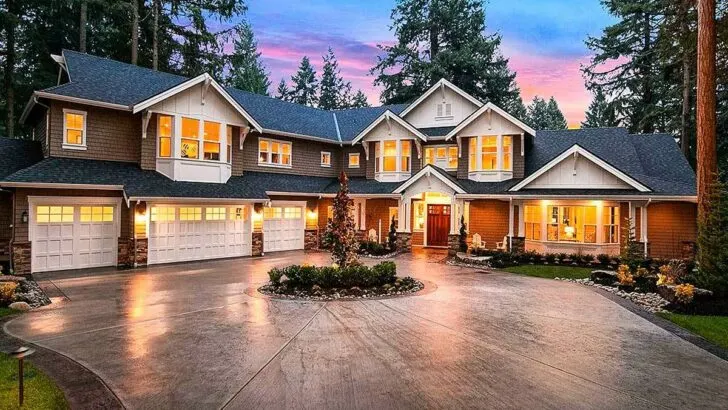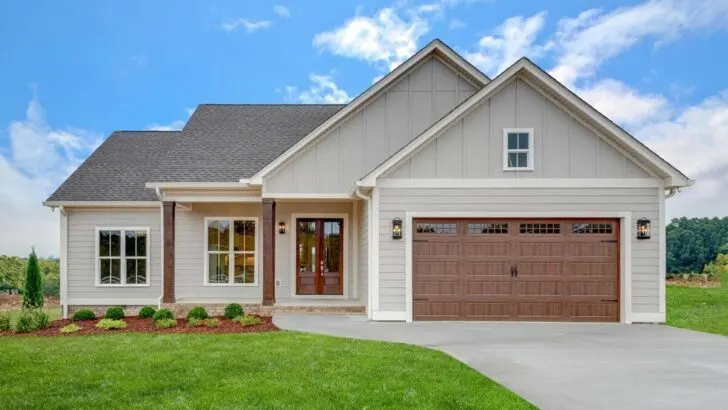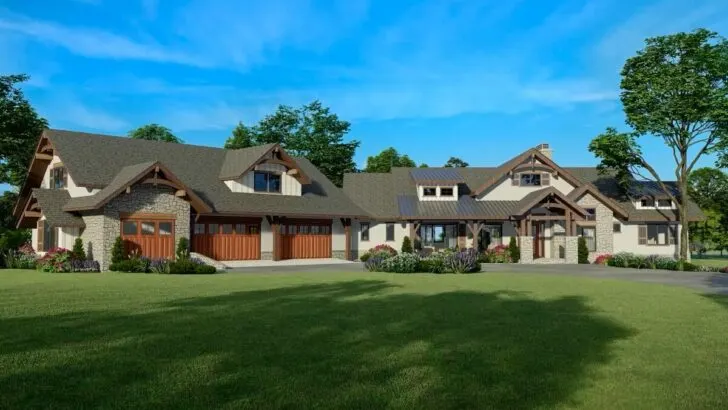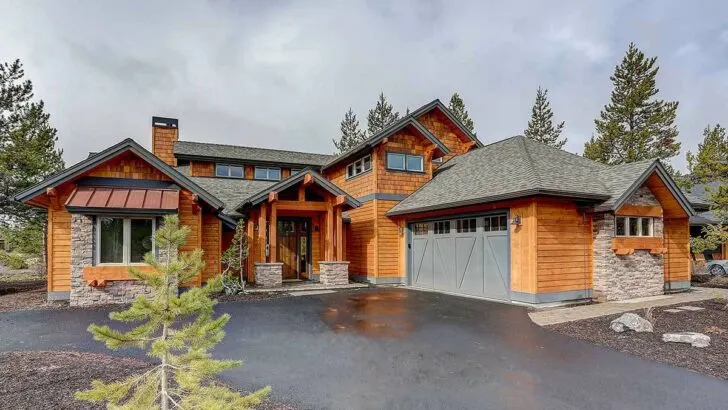
Plan Details:
- 2,597 Sq Ft
- 3 – 4 Beds
- 2.5 – 3.5 Baths
- 1 – 2 Stories
- 2 – 3 Cars
Hello there, future homeowners and dreamers! Join us on an enchanting journey through a house plan that’s more than just bricks and beams—it’s a canvas for your life’s adventures.
Imagine pulling up to a Craftsman house that seems to whisper tales of tranquil woodland getaways.
Its rustic exterior extends a warm, hearty embrace that feels like a gift from Mother Nature herself.
Who can resist the allure of a comforting hug?
This Craftsman gem effortlessly harmonizes with the natural world, exuding style and grace in every detail.
Spanning a generous 2,597 square feet, this house isn’t just a physical space—it’s a sanctuary for your aspirations to flourish.
Related House Plans
Whether you’re a family of three, four, or more, this house plan is like that dear friend who always has room for one more.






Offering versatility with 3 to 4 bedrooms and 2.5 to 3.5 baths, it invites you to say, “Customize me as you wish!”
Above the garage, a bonus room eagerly awaits your transformation.

Will it become a home theater for binge-watching your favorite shows, a tranquil study for recording your musings, or a whimsical playroom where toys come to life?
The possibilities are as boundless as your imagination.

Stepping inside, you’re welcomed by lofty ceilings that transcend mere vertical space—they provide breathing room for your dreams to soar.
Related House Plans

The open, flowing spaces cater to those who relish entertaining or simply savor the freedom of movement.
It’s as if the house encourages you to break into a joyous dance.

The kitchen serves as the heart of this home, open to both the dining and great rooms.
It’s where recipes and cherished memories simmer in equal measure.
With French doors leading to the screened porch, it’s akin to having a culinary stage that unfurls into the splendor of the outdoors.

Just off the foyer, a versatile flex space awaits your direction.
A home office? Absolutely. A cozy den?
You bet. It’s like that trusty piece of clothing you cherish because it adapts effortlessly to any occasion.

The three spacious bedrooms each boast walk-in closets, transforming your morning routine from a frantic hunt for a missing sock into a leisurely stroll through your personal boutique.

And let’s not forget the master bedroom, with its access to a vaulted porch—a haven for savoring your morning coffee as the world awakens around you. Pure bliss!

The vaulted outdoor spaces in the rear resemble tranquil sanctuaries, inviting you to connect with nature or simply bask in moments of serenity.
Whether it’s a family barbecue or a quiet evening under a starlit sky, these spaces are where cherished memories are etched into your heart.

With the option of one or two stories and a garage that can accommodate two or three cars, this house plan is like a chameleon, ready to adapt to your lifestyle.
Whether you’re a storyteller who craves elevated views or a car enthusiast in need of ample garage space, this house listens and responds.

So, here it is—a Craftsman house plan that transcends being just a structure, evolving into a space where life unfolds in beautiful, unexpected ways.
It beckons, saying, “Come in, let’s craft memories together.”

Whether you’re enchanted by rustic charm or simply seeking a place to call home, this house plan is like an open book, waiting for you to pen your unique story within its walls.
So, what’s holding you back?
Pick up that pen (or mouse) and start sketching the blueprint of your future in this dreamy abode!
Remember, a house isn’t merely a dwelling; it’s where life’s most beautiful moments come to life.
Let’s create those moments, beautifully!

