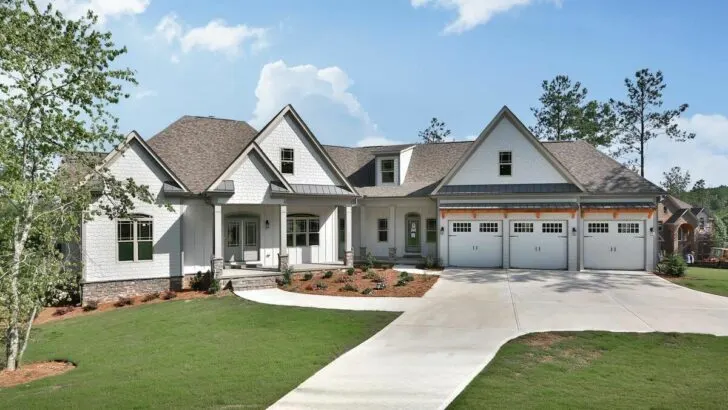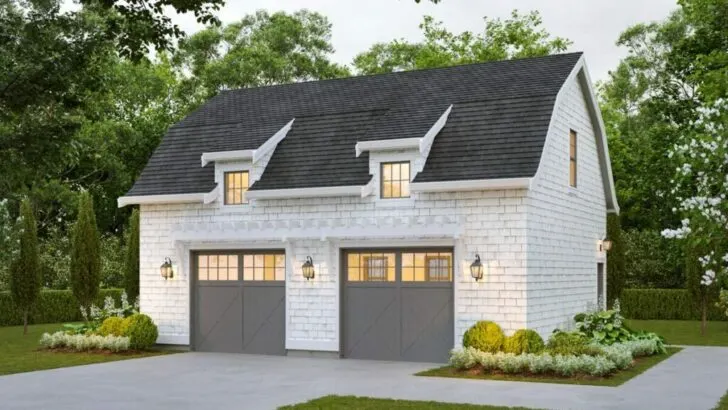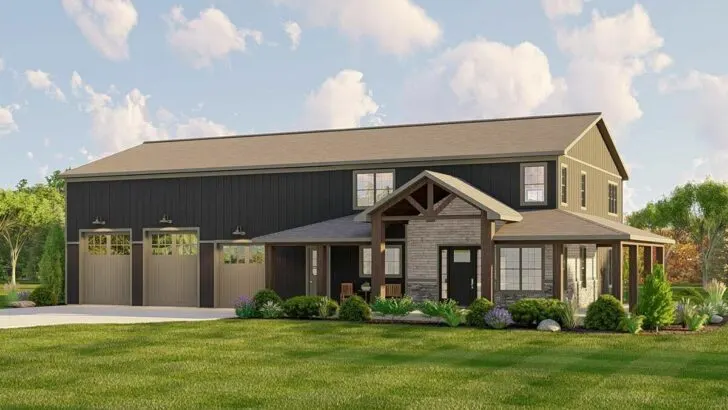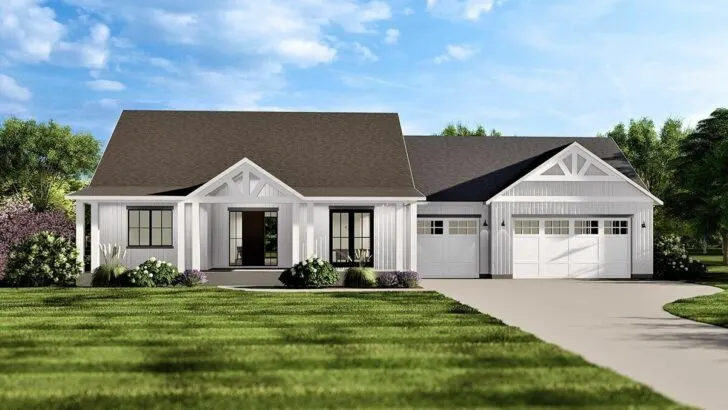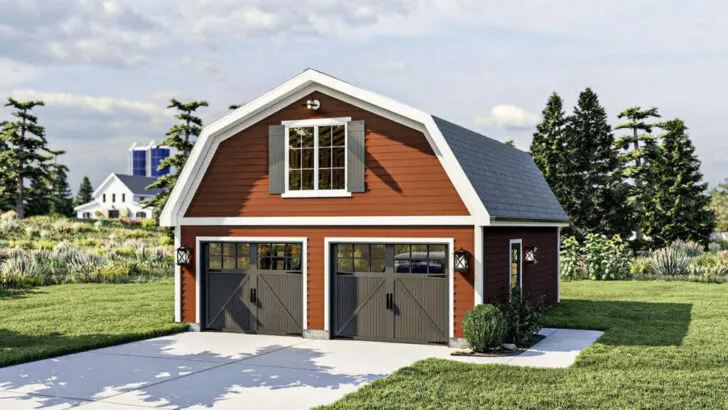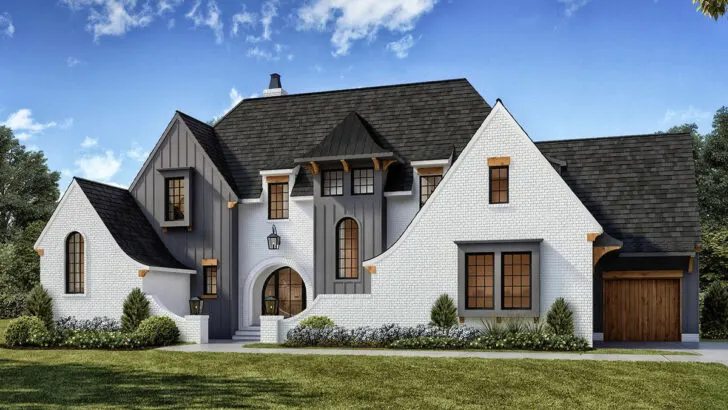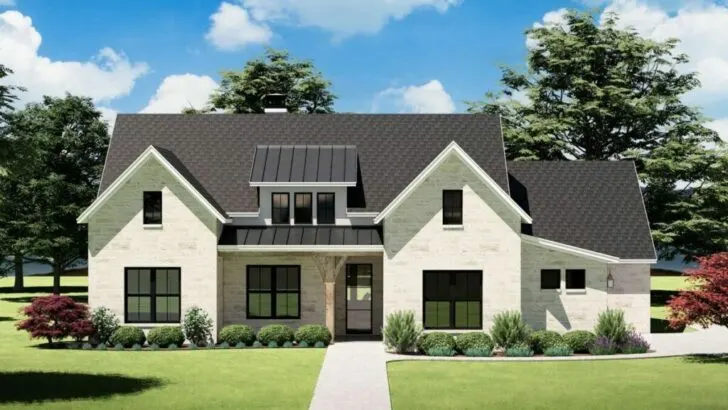
Plan Details:
- 3,447 Sq Ft
- 4 Beds
- 3.5 Baths
- 1 Stories
- 2 Cars
If I were handed a dime each time I heard someone say, “I need space, but not too much space,” I might just be able to afford the breathtaking Rustic Craftsman house that’s caught my eye. Actually, I might even manage to snag two of them, if luck were on my side.
You know that feeling when you’re driving around and suddenly, there it is, a house that makes you hit the brakes and exclaim, “Oh, look at that one!”?
Well, brace yourself, because this house plan is practically engineered to evoke that very reaction.
Related House Plans



Imagine a fusion of design elements – the marriage of board and batten, shingles, stone, and timbers – all harmonizing to create an exterior that whispers “rustic charm” in every sense.
Related House Plans
And that shed dormer perched above the garage? It’s not just a pretty embellishment; it’s a beacon of light, quite literally, guiding you toward the bonus space concealed within.

But let’s zero in on the left side of this architectural marvel – behold, the master suite! It’s like a realm fit for a true master, replete with every comfort one could fathom.
The sheer expanse of space is rivaled only by the tranquility that pervades the air.

Gaze upward at the vaulted ceiling – it’s so lofty that you might just mistake it for a cathedral. Now, here’s the twist that raises eyebrows: a direct pathway to the laundry room. Yes, you read that right. Bid adieu to the days of schlepping clothes to and fro across the house.
And for those of us who yearn to greet nature upon waking, there’s even an optional door that leads outside, where you can bask in the sun’s morning embrace.

Now, onto the opposite end – where a versatile flex room stands ready to metamorphose according to your desires. In need of a home office? You’ve got it. Craving an additional bedroom? Consider it done.
Right alongside, you’ll find Bed 2, ensconced in snugness, and both rooms share a swanky Jack and Jill bathroom. Whether you’re working on your magnum opus or enjoying a well-deserved nap, convenience is literally a door’s breadth away.

As we journey deeper into this dwelling, we reach its heart – the great room. Adorned with a beamed ceiling so stylish that it puts my entire wardrobe to shame, this room is unequivocally the epicenter of allure.
Whether you’re embarking on a movie marathon or engaging in a spirited game of charades, the ambience is set just right. And should you crave a breath of fresh air, the French doors are ready to whisk open, granting you access to a screened porch.

Oh, and did I forget to mention the outdoor fireplace? It’s practically tailor-made for those frosty nights when you seek solace with a warm cup of cocoa – or perhaps a glass of wine, if the mood strikes.
Let’s delve into the realm of dining possibilities – and believe me, they’re abundant. A quick breakfast beckons? The breakfast room awaits. Planning a casual brunch with friends?

The kitchen peninsula, accommodating seven, is ready to host (we all know there’s always that one friend who saunters in fashionably late).
And for those special occasions or grand feasts like Thanksgiving, there’s the formal dining room, poised to elevate any meal to an extraordinary experience.

Now, just when you thought the upper floor had exhausted its offerings, this house has yet another ace up its sleeve – a fully finished lower level!
Envision an ensuite bedroom, perfect for visiting guests or that teenager who insists on having their own “space.”

Beyond that, you’ll discover a game room – perhaps a hub for intense Monopoly showdowns – complete with its own fireplace.
And then there’s a hobby room, where your passions can flourish without restraint. And if your land slopes gently toward the rear, a covered deck invites you to immerse yourself in nature’s symphony.

But hold on, there’s still more to uncover – the pièce de résistance, the bonus room above the garage. Spanning a generous 364 square feet, it’s a canvas of endless potential. Fancy transforming it into a serene yoga studio? Or maybe a cozy reading nook is more your style.
Or why not let your imagination run wild and envision it as your secret sanctuary, a hidden lair for your inner superhero? The choice is entirely yours to make.

In essence, this house is far more than just a mere structure; it’s an immersive experience waiting to unfold.
Beyond the square footage or the count of rooms, it’s about the discovery of those intimate nooks, the creation of cherished memories, and quite possibly, the unearthing of that elusive missing sock, finally found in the laundry room.
With its impeccable blend of rustic allure and contemporary elegance, this house transcends mere brick and mortar – it’s a reverie poised to be actualized, a dream waiting to be brought to life.

