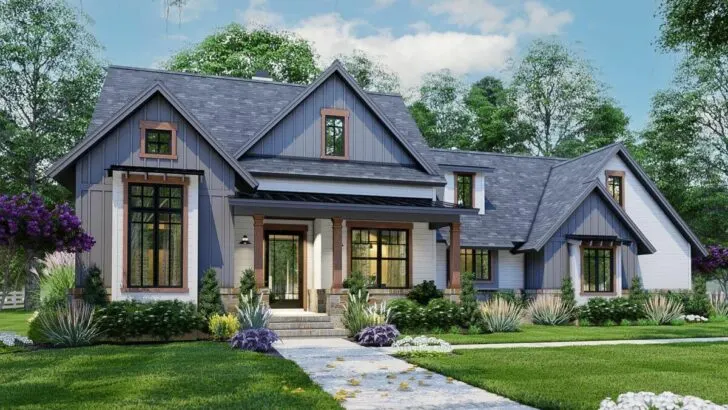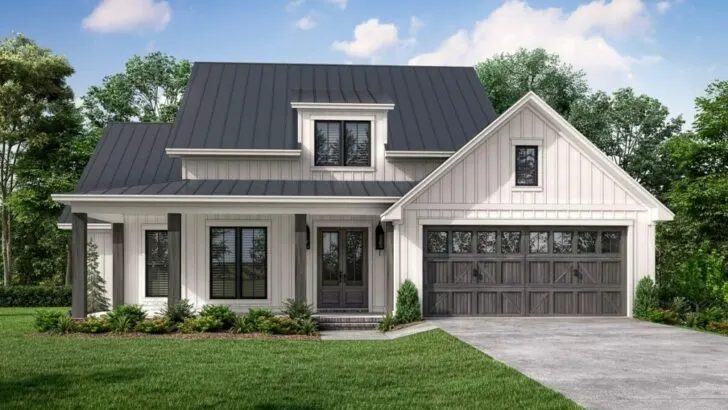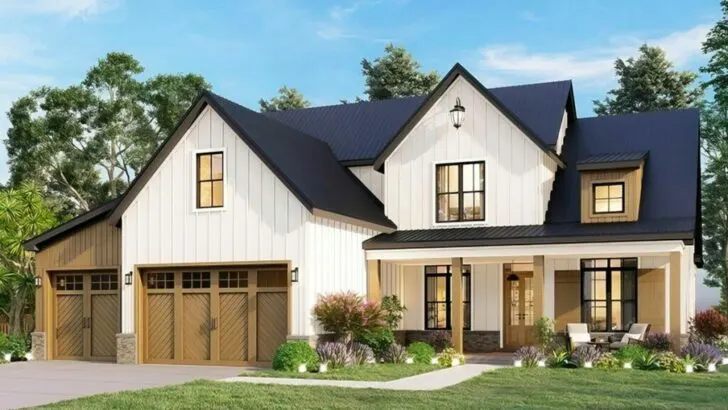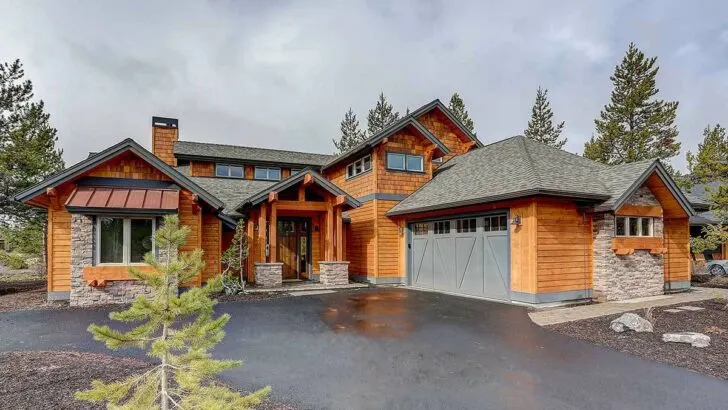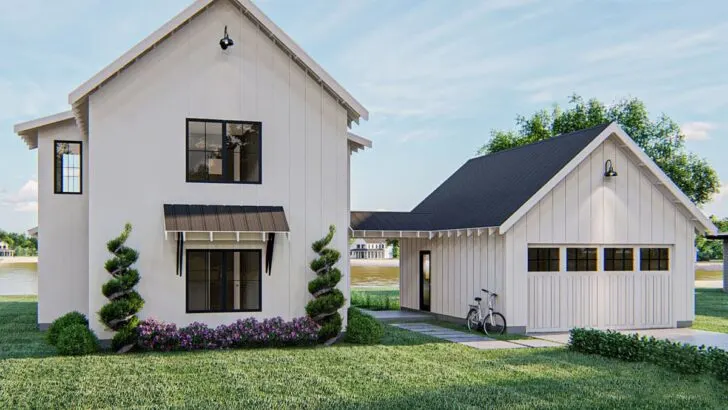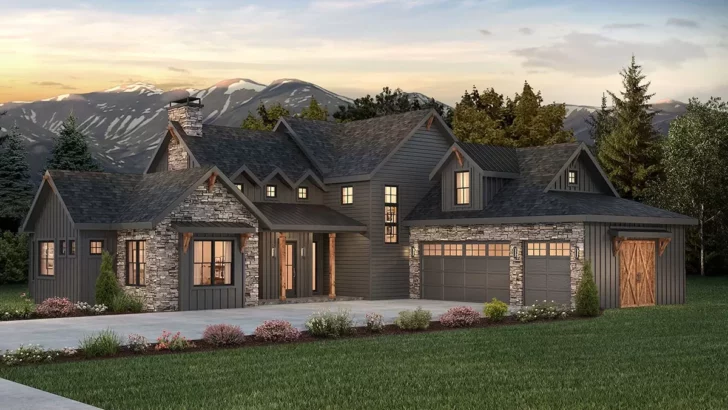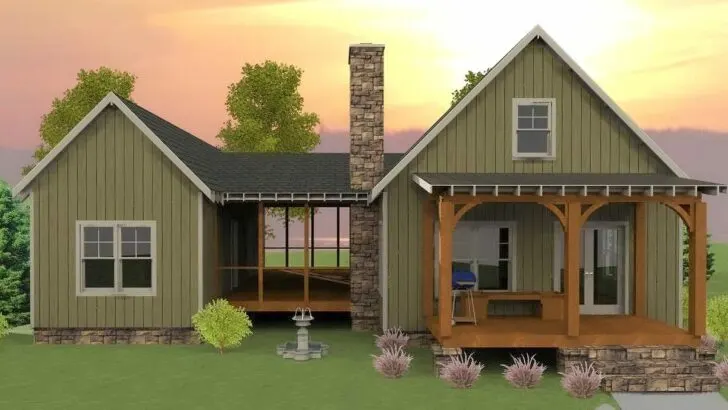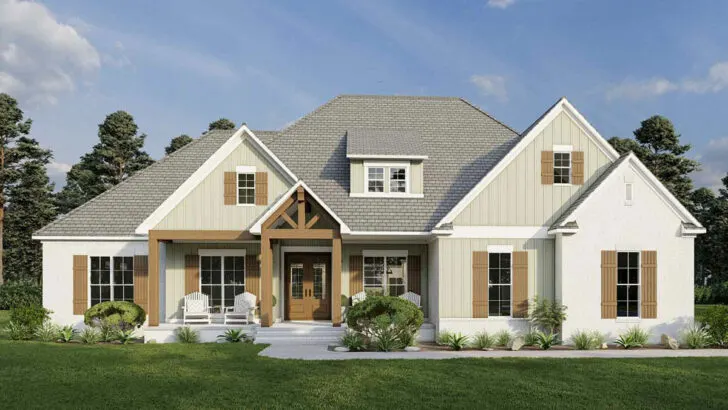
Specifications:
- 2,013 Sq Ft
- 3 Beds
- 2.5 Baths
- 1 Stories
- 2 – 3 Cars
Greetings, fellow house hunters and future dream home creators!
Today, we invite you to embark on a journey through the enchanting world of a 2,013 square foot Modern Farmhouse plan that’s brimming with charm and practicality, akin to a fluffy kitten nestled in a cozy yarn basket yet possessing the versatility of a Swiss Army knife.
This single-level masterpiece seamlessly blends the warmth of traditional farmhouses with the contemporary allure of modern design.
Imagine stepping into a space that immediately beckons you to shed your shoes and unwind.
This isn’t just a house; it’s a sanctuary thoughtfully designed to envelop you in comfort throughout its 2,013 square feet.


At the heart of this home lies the great room, a captivating space centered around a welcoming fireplace, enticing you to curl up with a good book or indulge in a binge-watching session of your favorite series.
Related House Plans
It’s the kind of room where cherished memories are born, from spirited family game nights to impromptu dance parties under the warm glow of the hearth.
But let’s not stop there; let’s venture into the heart of this abode, the kitchen – oh, the kitchen!
It’s not merely a place for culinary creations; it’s where life itself unfolds.
With a generously-sized island that can comfortably seat up to six, it’s the ideal spot for leisurely pancake breakfasts, late-night heart-to-heart conversations, and everything in between.

Craving a snack or a cup of coffee?
Fear not, for the walk-in pantry and beverage center are just a few steps away, stocked with all your cravings and necessities.

Picture yourself sipping morning coffee as the sun peeks over the horizon or relishing a delightful dinner on your rear porch, enveloped in the soothing sounds of nature.
Related House Plans
This home effortlessly blurs the boundaries between indoors and outdoors, offering you a tranquil escape without ever leaving your property.

Now, let’s resume our exploration of this magnificent Modern Farmhouse plan, focusing on the private sanctuaries – the bedrooms.
The master suite transcends mere functionality; it’s a haven of serenity.

With a roomy walk-in closet that could host a small gathering (though, who’s counting?), and a private bath that oozes luxury, you may find yourself inventing excuses to retire early.
Imagine indulging in a spa-like experience every day, right within your own home.

Beyond the master suite, two additional bedrooms await, each cocooned in comfort and tranquility.


Whether destined to become children’s rooms, guest quarters, or perhaps a much-desired home office, these spaces offer versatility and tranquility.

And let’s not forget the convenience of having all bedrooms on a single level – because who enjoys climbing stairs after a long day?

But hold onto your hats, there’s more to uncover!

We haven’t even delved into the 2.5 bathrooms – after all, no one relishes waiting in line.

And what about the garage?

With options for a 2 or 3-car garage, you get to tailor it to suit your lifestyle.

It’s not just a place to house your vehicles; it’s a potential workshop, a haven for hobbies, or even your very own home gym.

So, there you have it – a 2,013 square foot slice of paradise yearning to be embraced as your own.

This Modern Farmhouse plan isn’t merely a set of blueprints; it’s a promise of comfort, style, and a canvas for countless memories to be painted.

Whether you’re captivated by farmhouse allure, drawn to modern elegance, or simply seeking a place to call your own, this plan ticks all the boxes and then some.
Why wait any longer?
Start envisioning your dream home today, and before you know it, you’ll be living your very own happily ever after!

