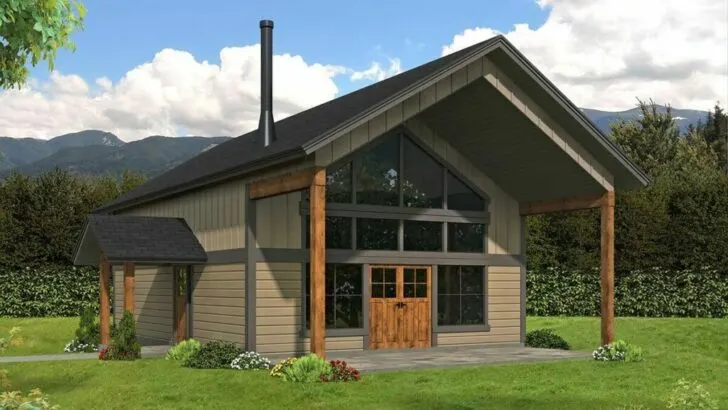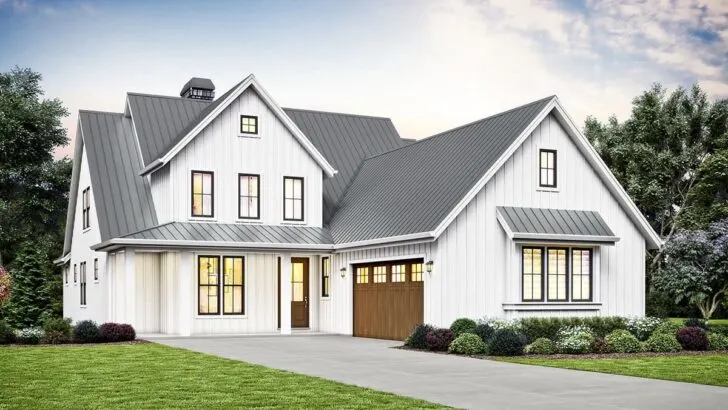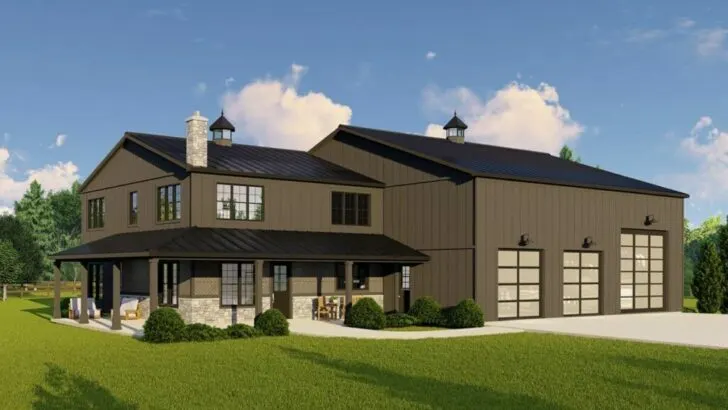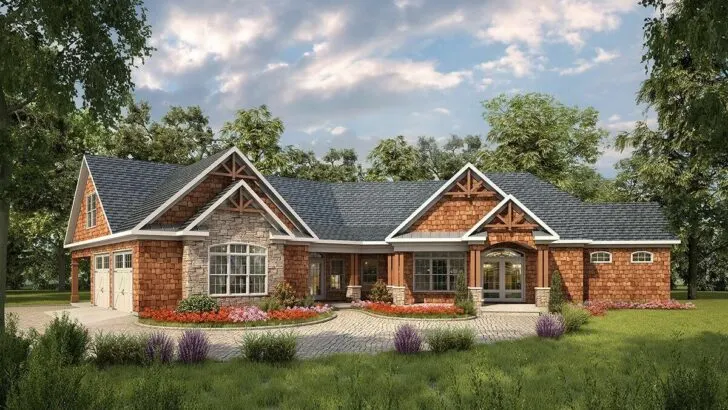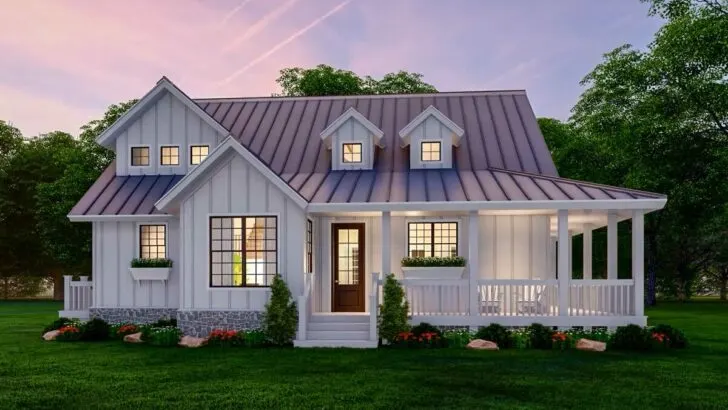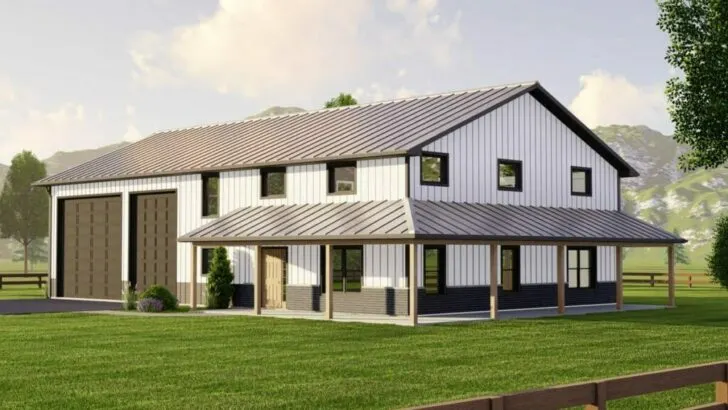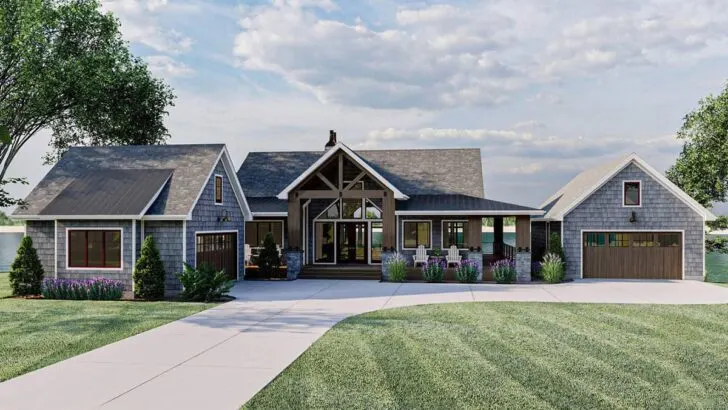
Specifications:
- 2,350 Sq Ft
- 3 Beds
- 2.5 Baths
- 2 Stories
- 1 Cars
Hello there!
Have you ever found yourself lost in a daydream, envisioning a home that seamlessly blends modern elegance with a touch of rustic allure?
Well, dear reader, you’re in for a treat because I’m about to introduce you to a house plan that could very well be the blueprint of your dreams.
Picture this: a 3-bedroom Barndominium-style house that not only rolls off the tongue in an intriguing manner but also captivates the eye with its unique blend of architectural beauty.


Now, before we dive into the enchanting details of this dwelling, let’s tackle the big question – what in the world is a Barndominium?
Imagine a classic barn, steeped in history and character, transformed into a warm, spacious abode that exudes comfort and style.
Related House Plans
Now, take that concept and infuse it with a modern twist, and voilà!
You have the magnificent 2,350 square feet masterpiece that we’re about to explore together.
It’s a harmonious fusion of rural charm and contemporary living, akin to a cowboy sporting a pair of designer boots.

The beating heart of this residence is undoubtedly the two-story great room.
Stepping into it feels like being swept away into the open skies – a place where the ceilings seem to stretch endlessly above you.
It’s a haven for those who relish space and have perhaps harbored dreams of juggling within the confines of their own living room, without the fear of colliding with the ceiling.
Speaking of ceilings, let’s not overlook the ribbed metal roof.
Related House Plans
Not only does it lend a touch of snazzy elegance to the exterior, but it also boasts the unwavering strength of your grandmother’s determination during a Black Friday sale – built to endure.

Now, let’s shift our gaze to those two enchanting doors flanking the fireplace.
These are no ordinary doors; they serve as a magical gateway, beckoning you from the plush interior towards a serene outdoor living space.
Imagine evenings when you’re torn between lounging by the warm crackling fire and losing yourself in the mesmerizing expanse of a starry night sky.
Well, here, you can have the best of both worlds.

As we move on to the master bedroom on the main level, prepare to be awestruck.
It’s your secluded sanctuary, complete with pocket-door access to an ensuite so conveniently positioned, you’ll wonder how you ever managed without it.
It’s akin to having a secret passage leading to your own private spa oasis.
Adjacent to the laundry room (yes, you read that correctly – no more lugging laundry up and down stairs) lies a powder bath that connects seamlessly to the single garage bay.

This layout is not just practical; it’s almost magical.
You could practically do laundry in your sleep – though we wouldn’t advise it!
Heading upstairs, you’re greeted by a loft that’s akin to the balcony in a grand theater, but instead of watching a play, you’re overseeing your own grand room.
It’s the perfect spot for a cozy reading nook or a front-row seat to assess your family’s karaoke prowess from above.

Let’s not forget bedrooms 2 and 3 – they’re more than just rooms; they’re sanctuaries.
Each boasts its own walk-in closet because let’s face it, sharing closets can put even the strongest relationships to the test.
They also share a compartmentalized bath, which is just a fancy way of saying, “No more squabbles over bathroom time!”
And finally, the home office with a built-in desk on the second floor completes the picture.

It’s the perfect nook for those days when you’re working from home, trying your best to maintain the illusion that you’re not in your pajamas.
The attention to detail doesn’t stop at the interior; the exterior finish is just as thoughtful.
With its vinyl board and batten cement board siding, it’s as if your house is donning a durable yet stylish coat, ready to weather all seasons with grace.
So, there you have it – a home that effortlessly marries charm with practicality, all wrapped up in a Barndominium-style package.

Whether you’re a growing family in need of space, a couple seeking a stylish retreat, or simply someone who’s enamored by the idea of residing in a chic barn, this plan has something to offer everyone.
It’s a home that promises to be as distinctive as your own personality, with a character to match.
Now, all that’s missing is you to breathe life into this dream, turning it into a remarkable reality.
Happy house hunting!

