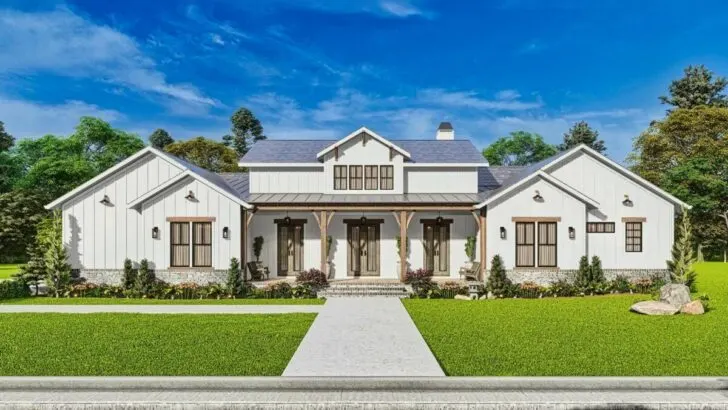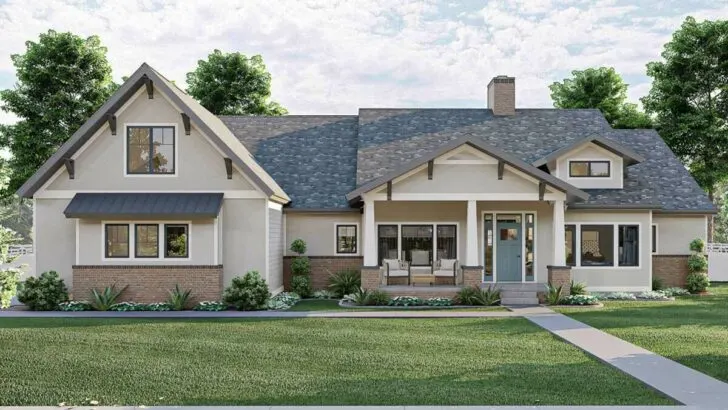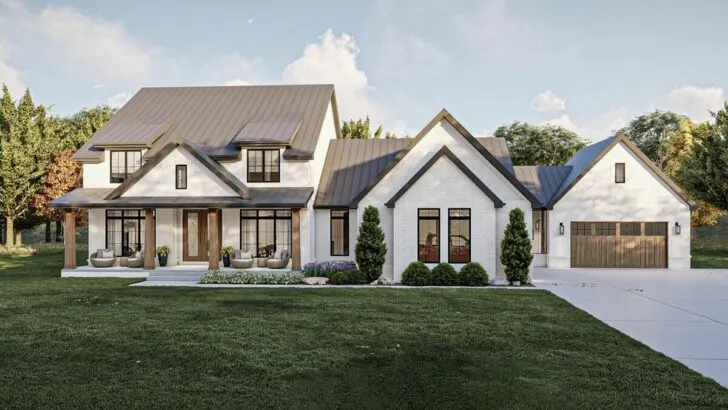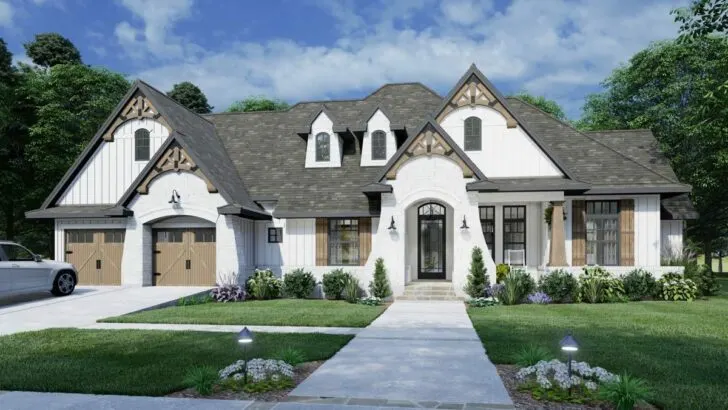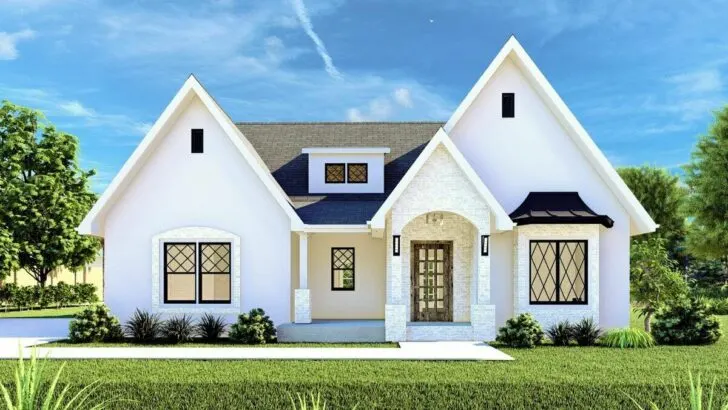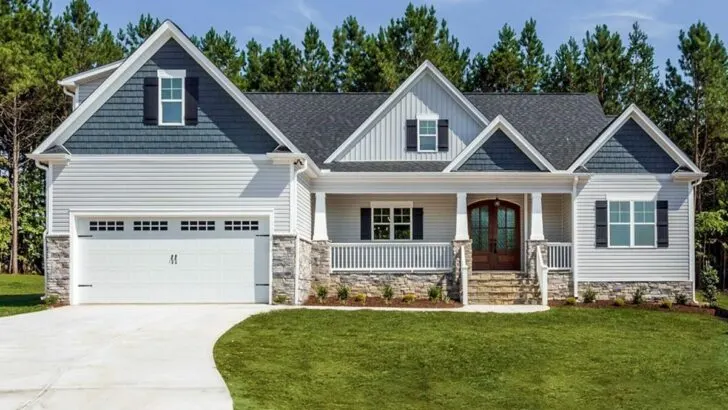
Plan Details:
- 3,083 Sq Ft
- 3 Beds
- 3.5 Baths
- 1 Stories
- 2 Cars
Gather ’round, everyone!
Today, we’re embarking on an extraordinary journey through a masterpiece of architectural brilliance.
Get ready for an exhilarating expedition into a 3,083 square foot modern Craftsman-style dwelling that radiates character, warmth, and flair. No, it’s not Hogwarts, but with its array of captivating features, it’s almost magical.
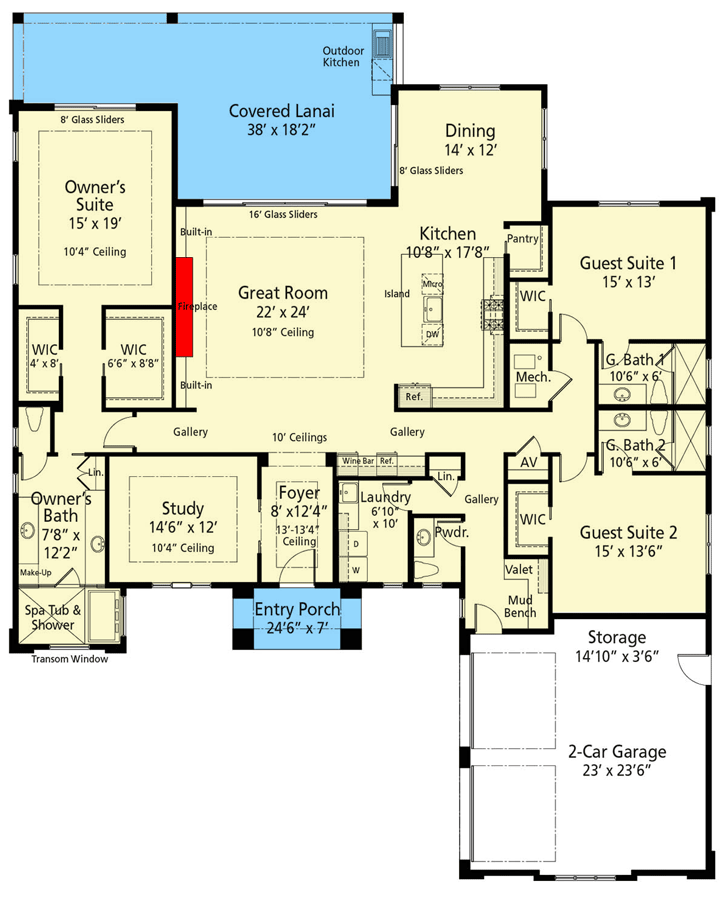
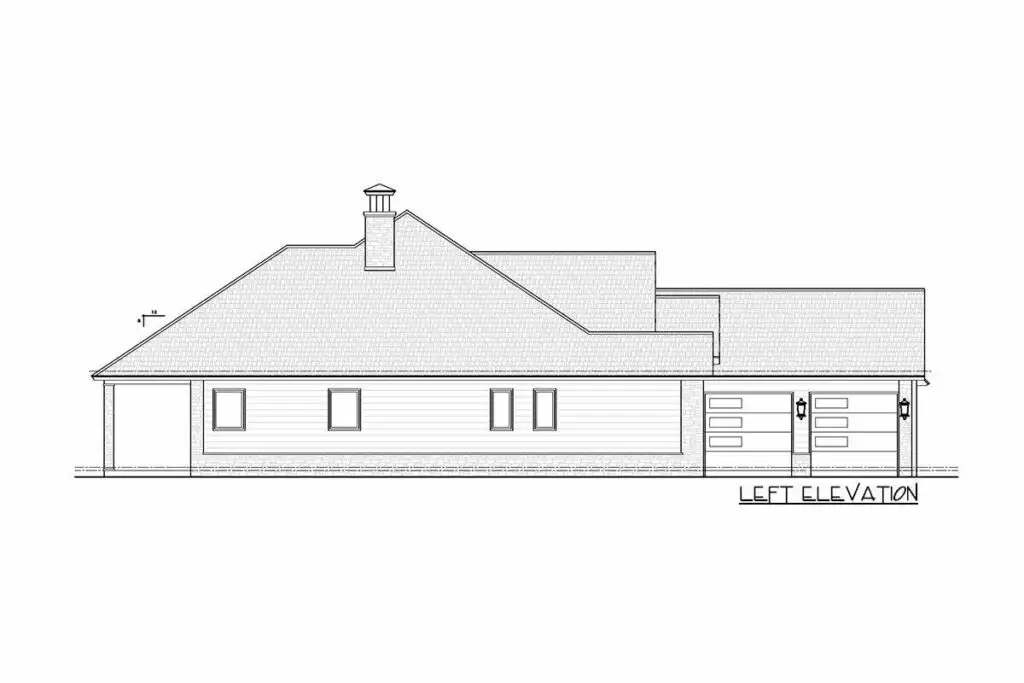
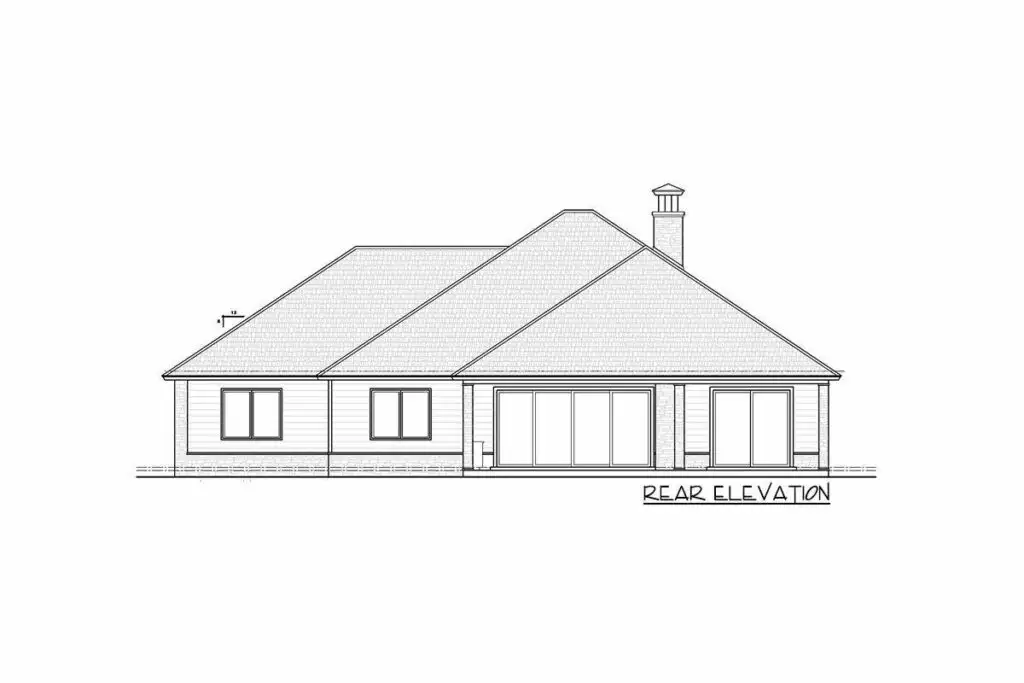
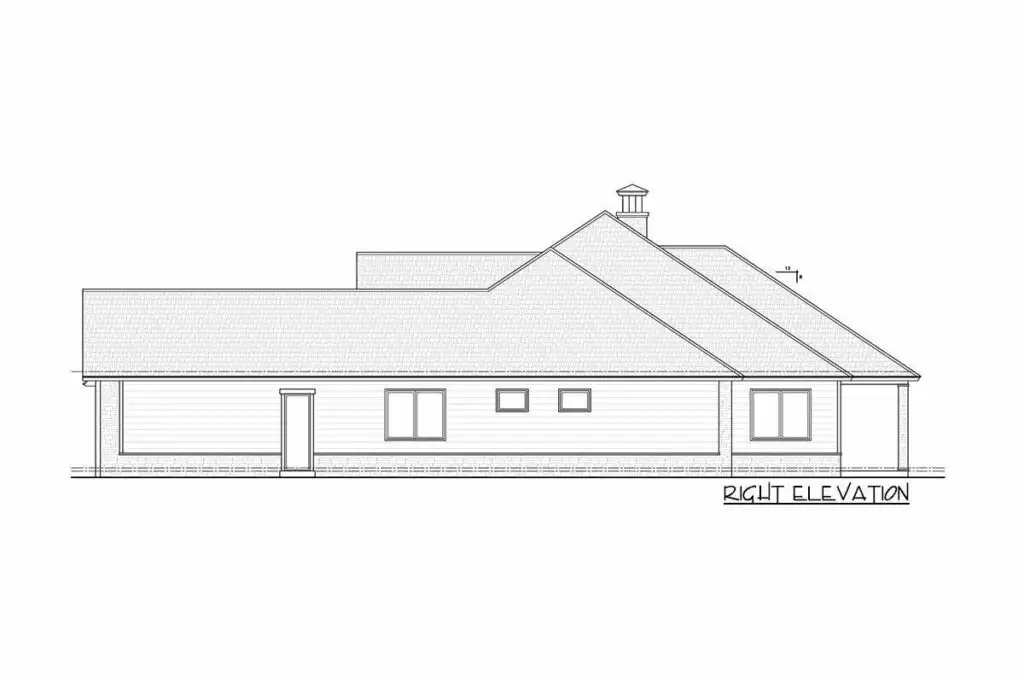
Related House Plans
Imagine this: a sturdy, contemporary Craftsman residence standing proudly, its roofline punctuated by gables resembling staccato notes in a symphony.
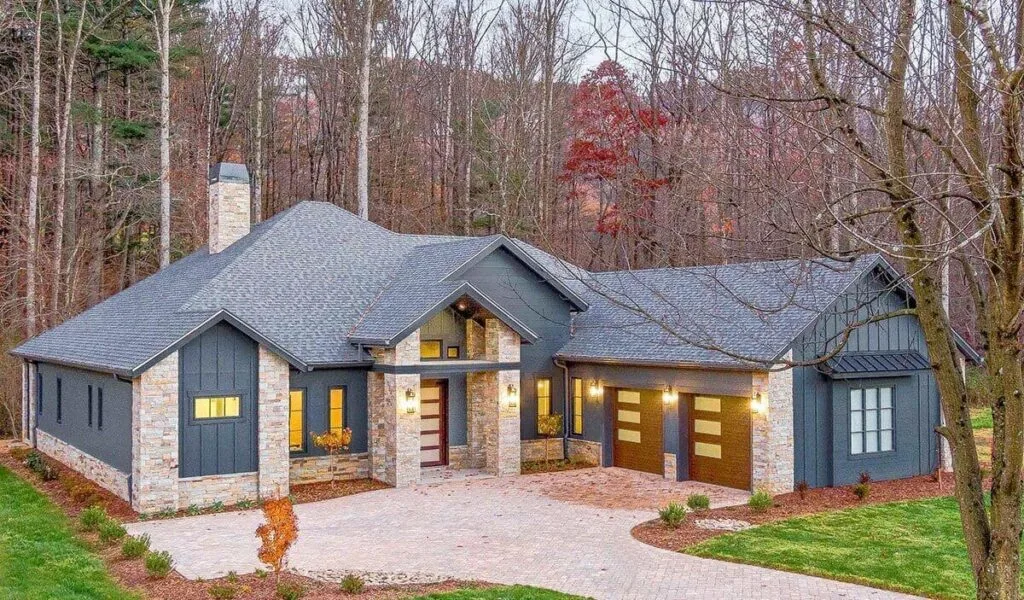
The juxtaposition of rough stacked stone exterior against panels of charcoal board and batten siding engages in a captivating visual dance, creating an arresting aesthetic contrast.
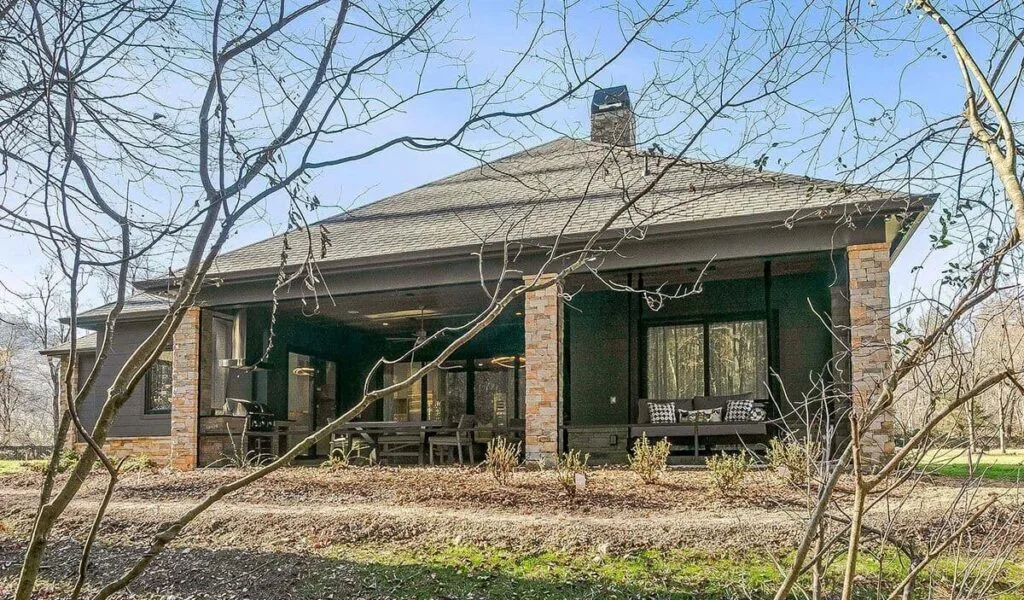
Adding to the enchantment, a copper roof and lanterns cast a welcoming, intimate radiance—a gentle embrace that whispers, “Welcome home!”
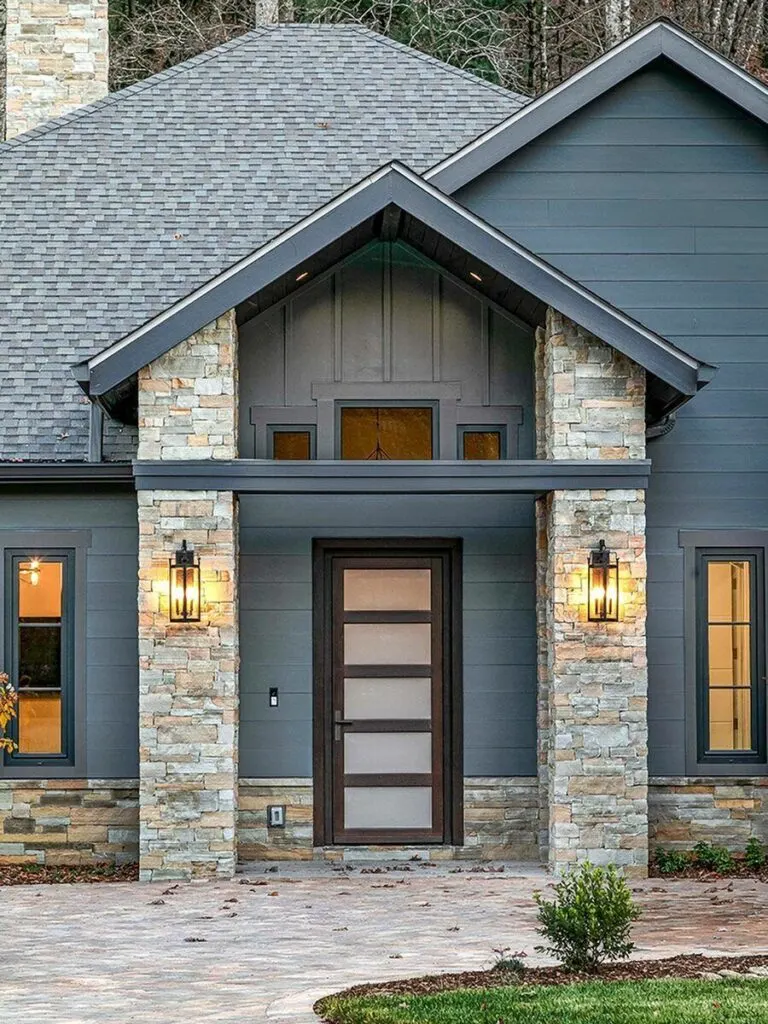
As you step beneath the sheltering eaves of the expansive entrance, you’re met by an impressive 13-foot high ceiling, casting playful streams of sunlight through three transom windows—creating a foyer that’s both dramatic and inviting.
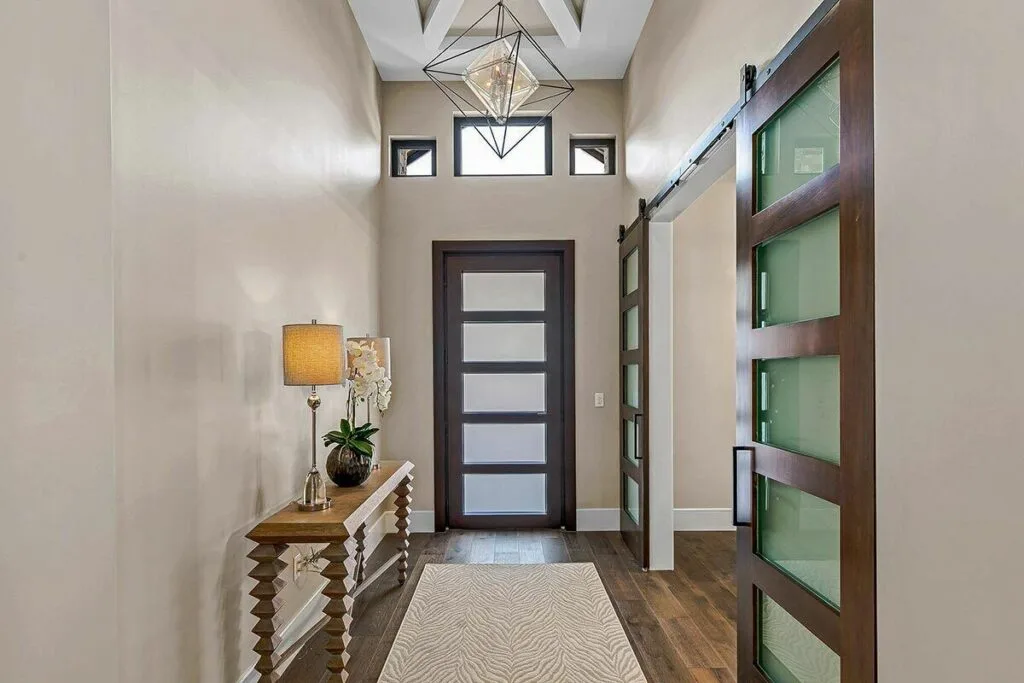
Turning left, rustic sliding barn doors unveil a spacious study—an intellectual retreat, if you will.
Related House Plans
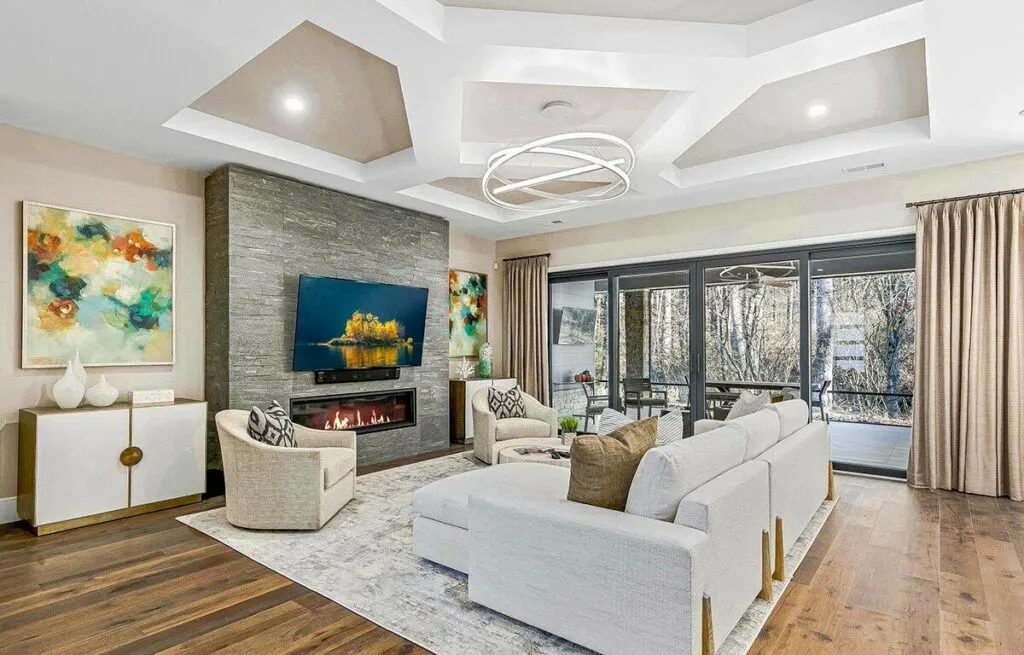
But hold on, the excitement doesn’t cease there. Just beyond the foyer, a bar awaits, fully stocked with a wine closet and refrigerator, poised to craft your preferred libations.
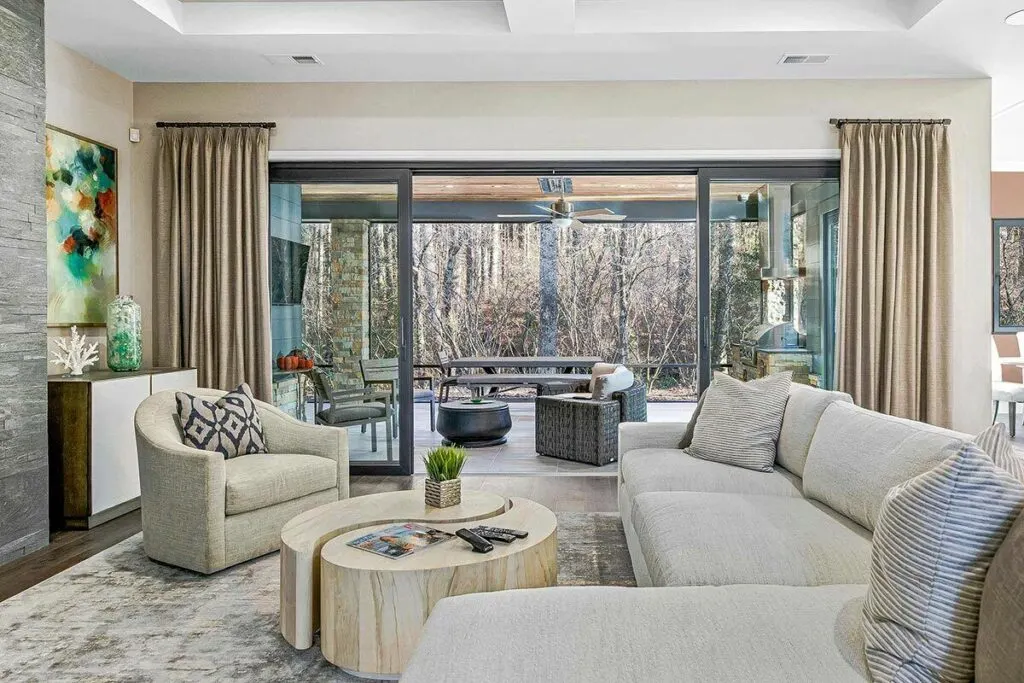
Who needs a night out when you can revel in a night in? Am I right?
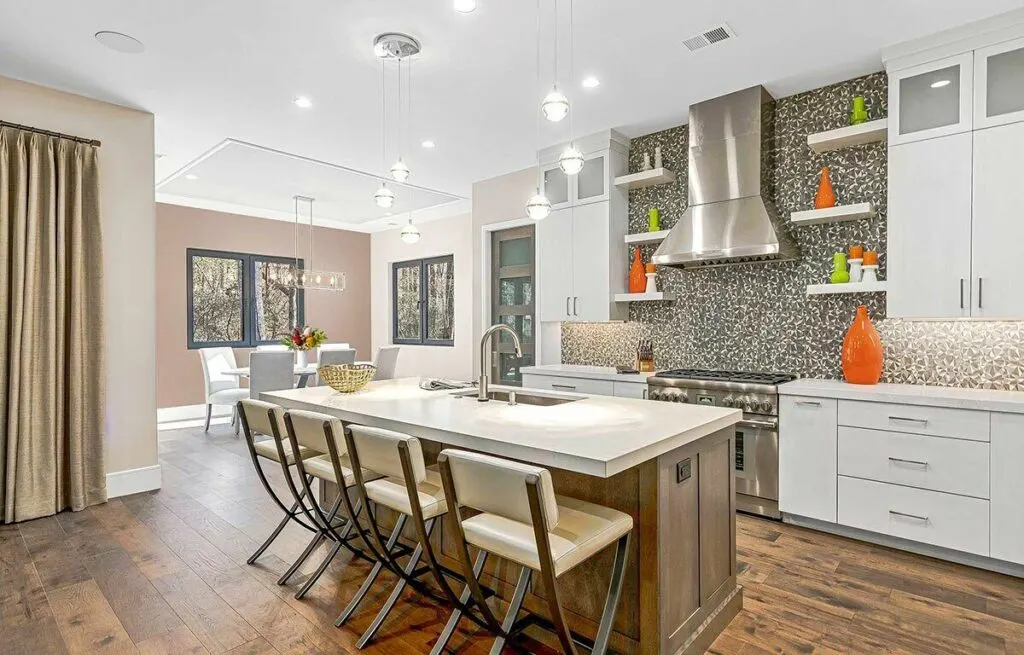
Venturing farther, the open-concept living space beckons like a siren’s song for a house party, wrapping around a rear covered lanai.
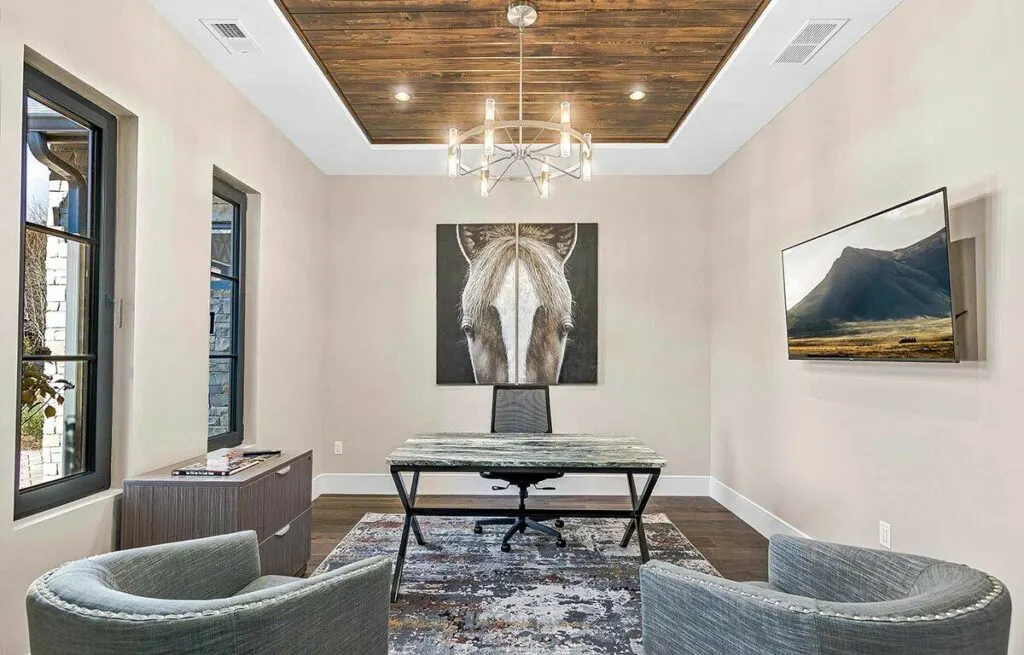
Sliding glass doors extend from both the great room and dining area, harmoniously uniting indoor and outdoor realms in a breathtaking manner. Perfect for hosting, it’s as though the house itself whispers, “Let’s kick off this celebration!”
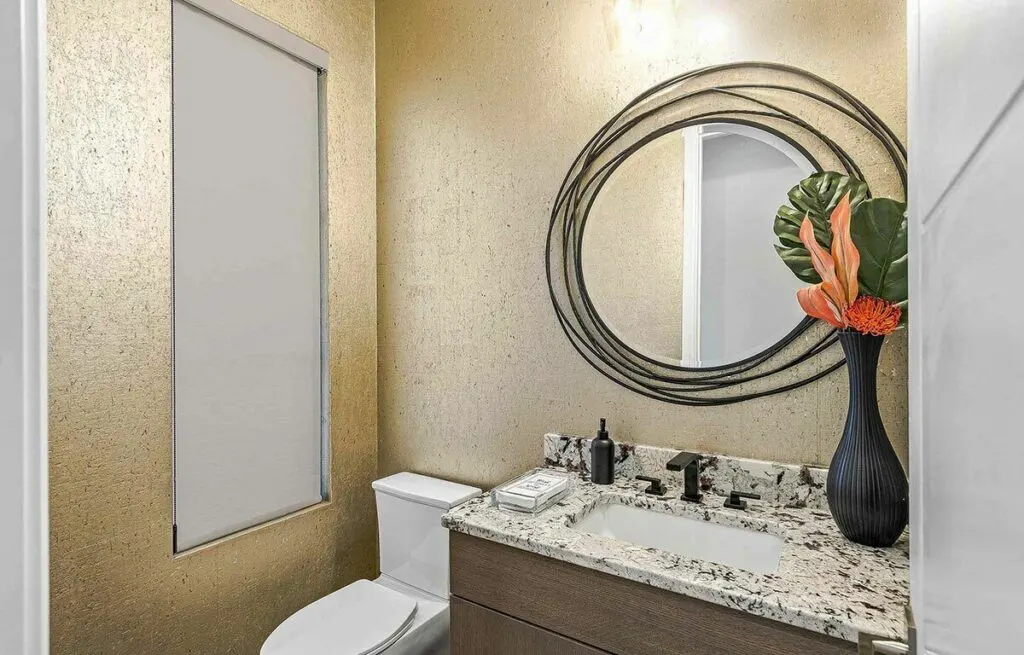
And now, let’s step into the kitchen. Its L-shaped layout centers the spotlight on the expansive eat-at island, accommodating four comfortably. Whether it’s ravenous kids after school, a casual brunch, or a midnight nibble—this island is your culinary partner.
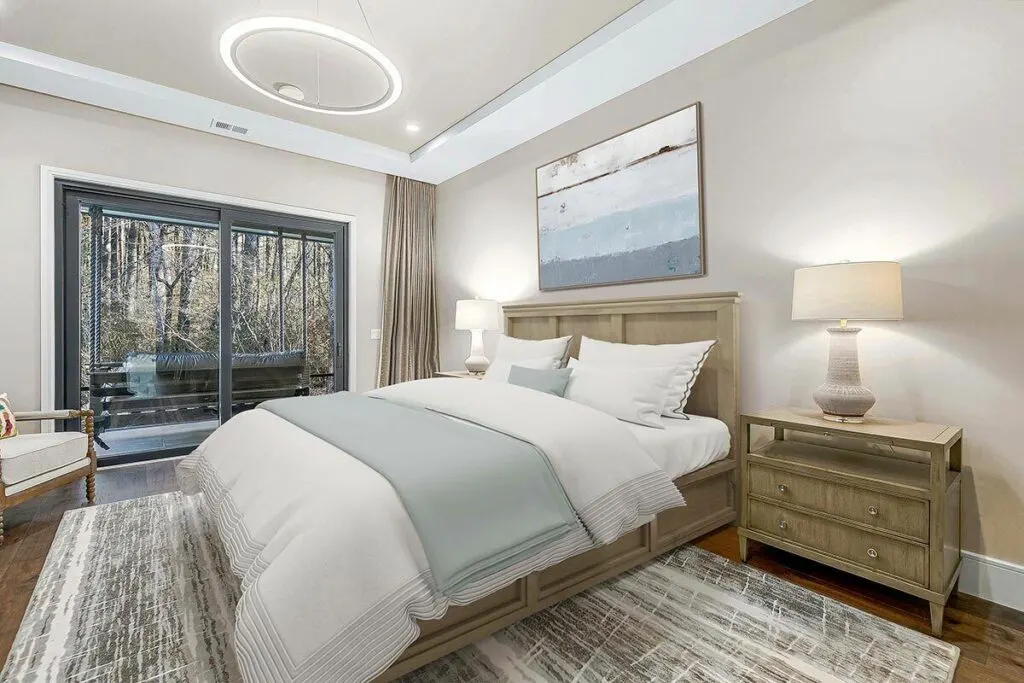
The pièce de résistance of the great room is the built-in wall, housing a snug fireplace and a cozy seating nook. It’s akin to the heart and soul of the house, where frosty winter nights evolve into memories of laughter and togetherness.
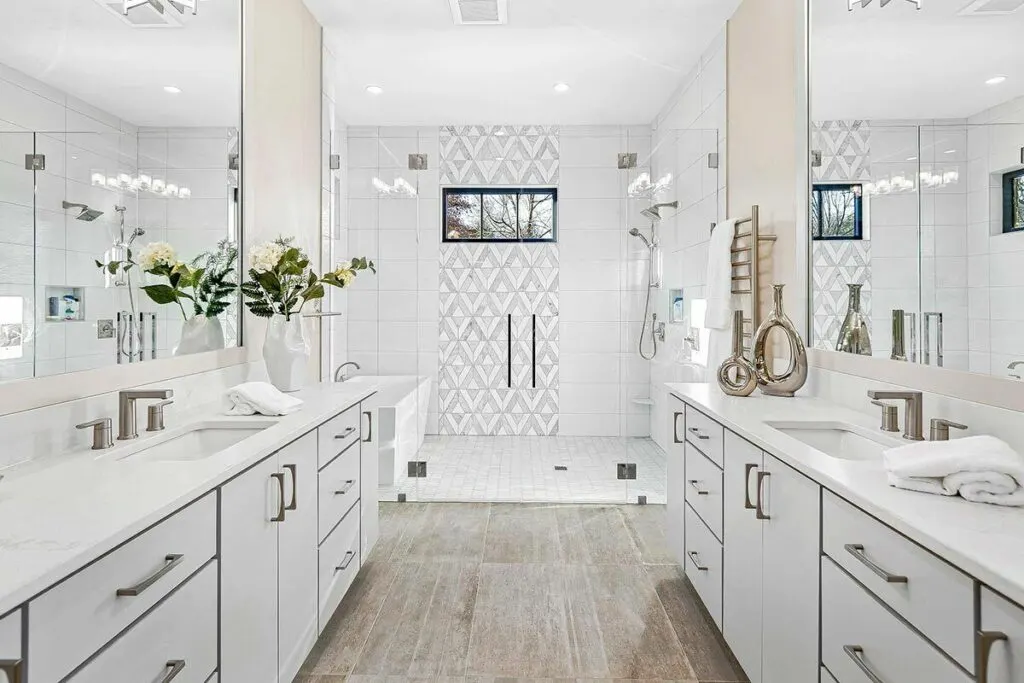
Transitioning to the bedrooms, the split design ensures that the owner’s suite enjoys seclusion on one wing, offering the privacy and tranquility you deserve.
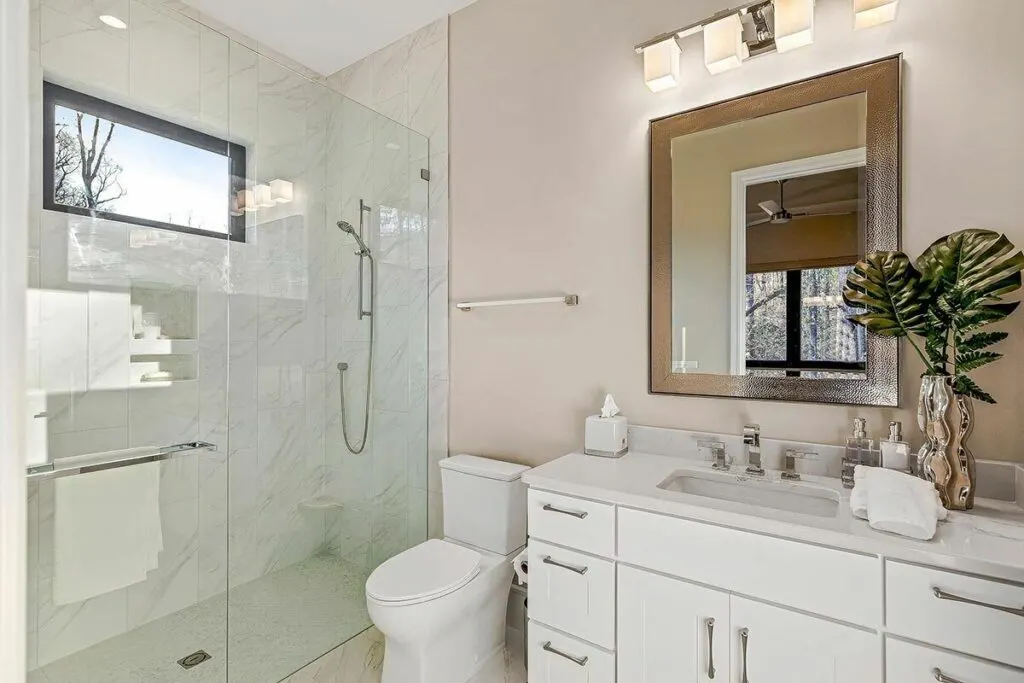
Sliding glass doors provide direct access to the covered lanai, inviting midnight stargazing or a fresh-air morning coffee with just a step.
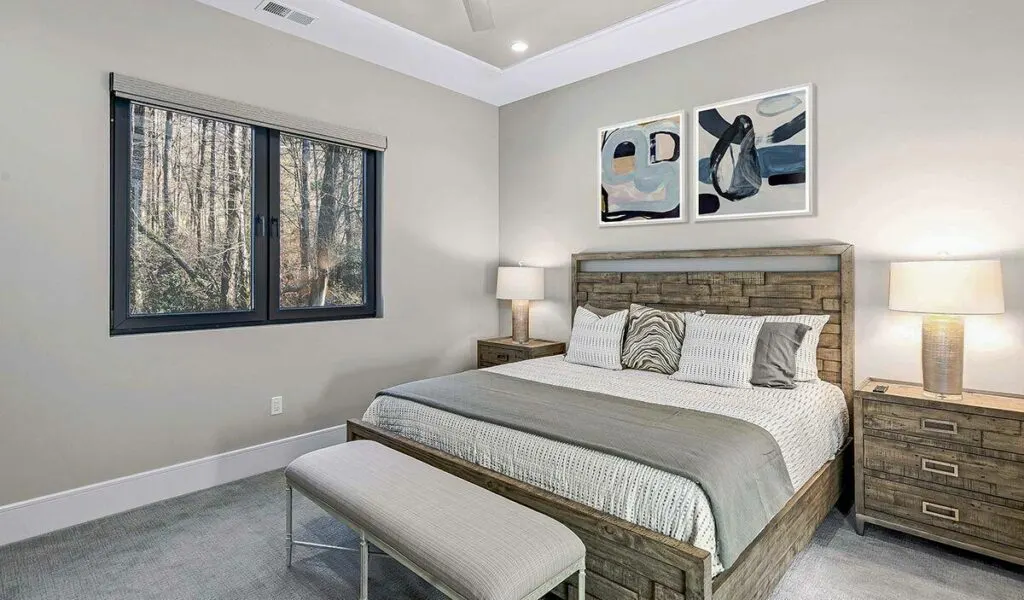
The ensuite bathroom showcases an exquisite spa tub and shower, gently bathed in ambient light by transom windows.
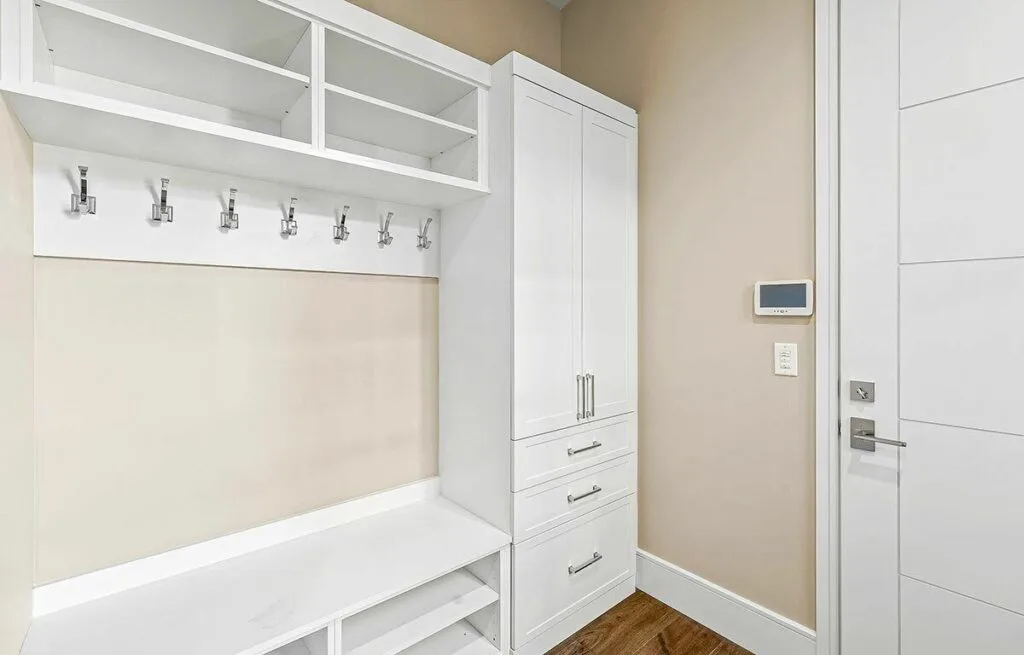
Dual vanities and his-and-her walk-in closets complete the owner’s suite—a haven of style and comfort.
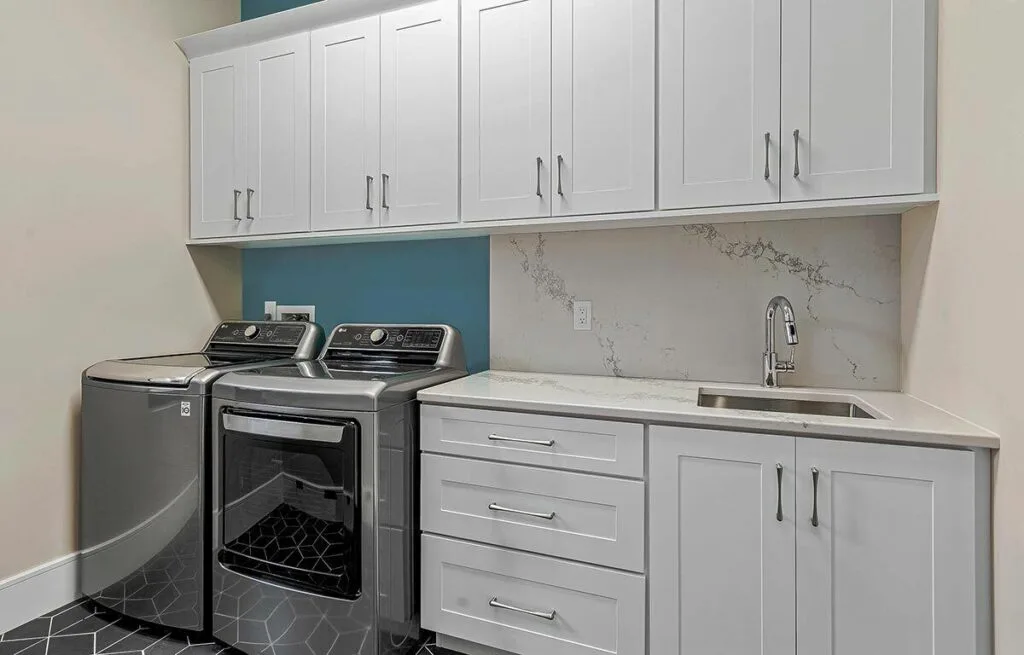
A lengthy gallery connects to the opposite side of the house, leading to two private guest suites. Each suite boasts its own full bathroom and walk-in closets.
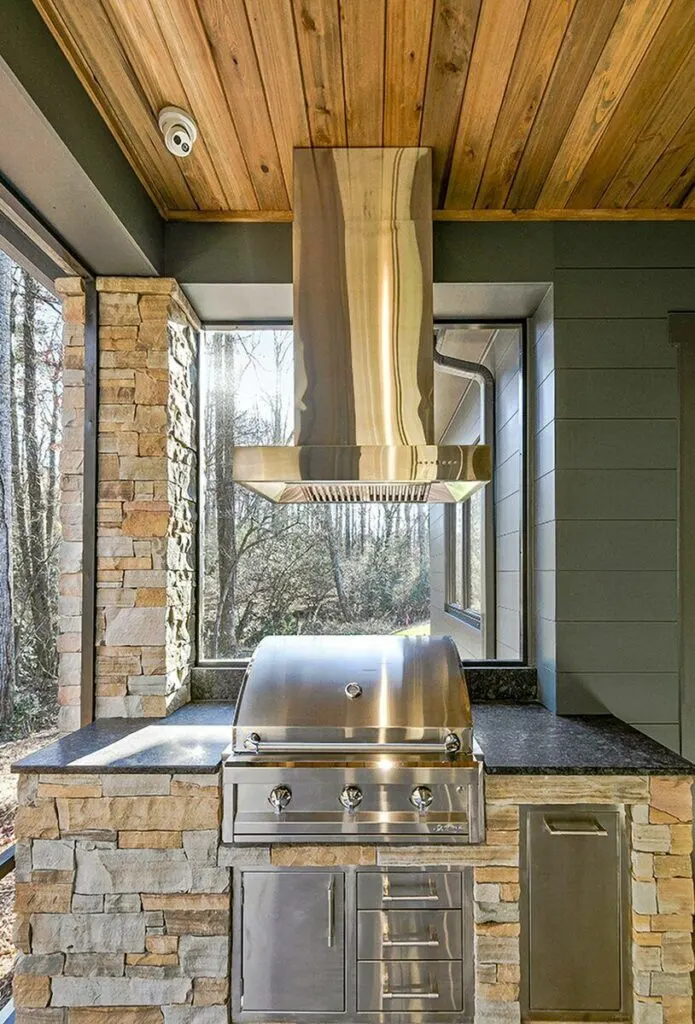
Bid farewell to awkward bathroom schedules! Your guests can luxuriate in leisurely showers, while you’ll always have ample hot water for your morning cup of joe.
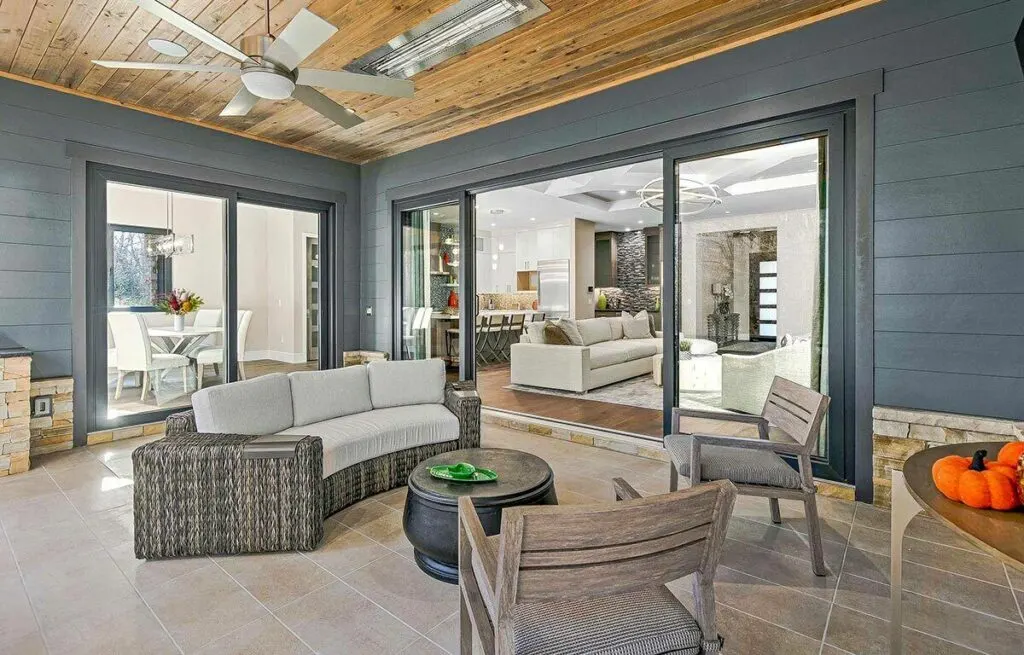
Adjacent to the garage, a practical mud bench awaits, accompanied by a valet for muddy boots and damp coats. A conveniently located powder room adds an extra touch of ease, and the laundry room’s positioning ensures accessible cleaning solutions for all.
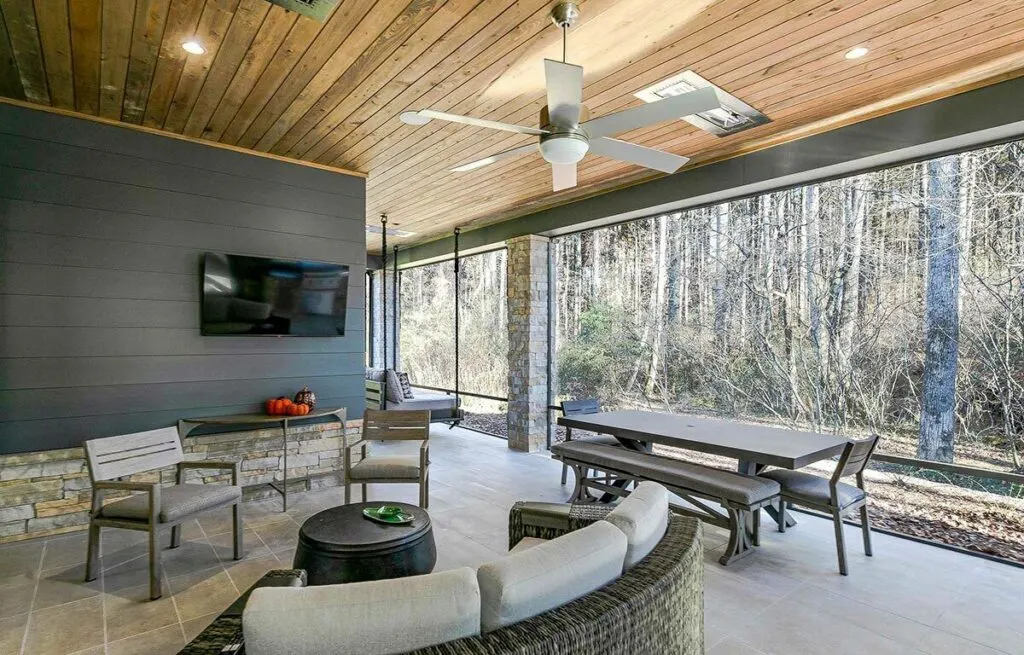
So, there you have it—a majestic, three-bedroom, 3.5-bathroom, 3,083 square foot Craftsman gem. This architectural marvel seamlessly merges functionality with beauty, effortlessly fusing practicality with grace.
This is more than a house; it’s a sanctuary—a haven for cherished memories, joyous laughter, and boundless love. So, who’s ready to call this place home?

