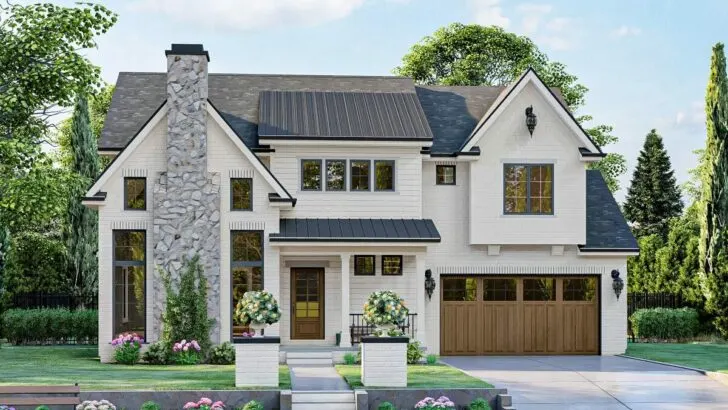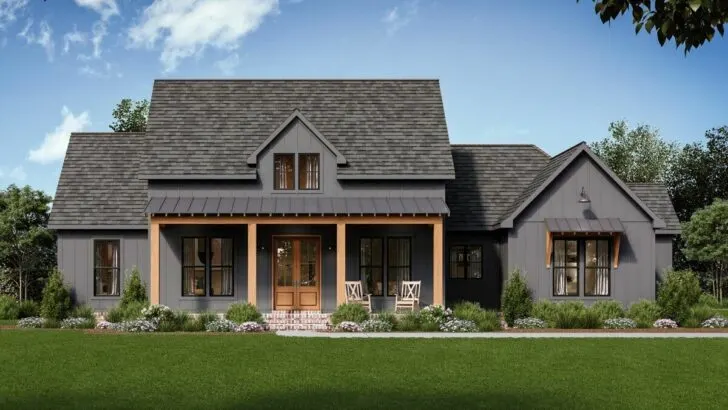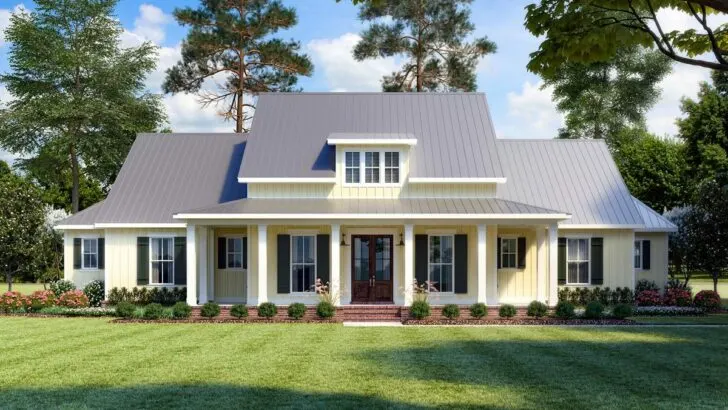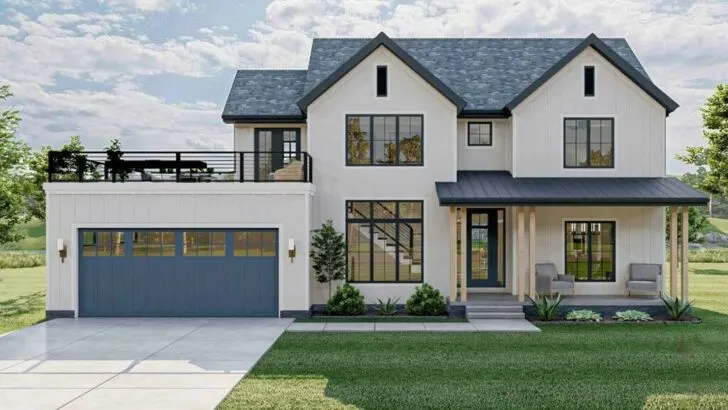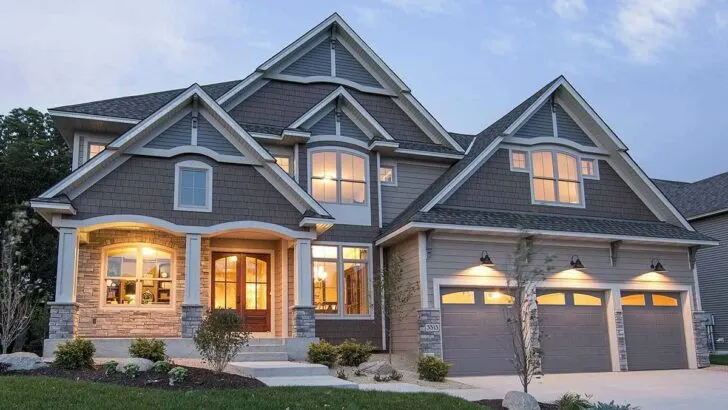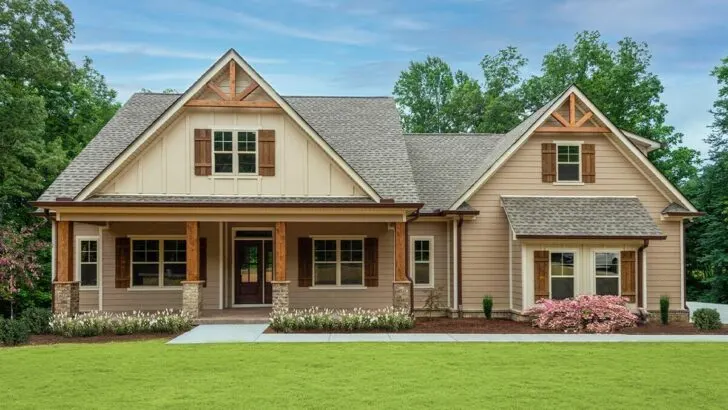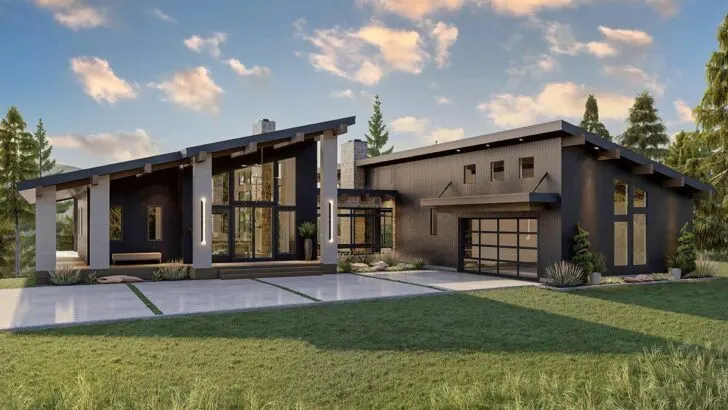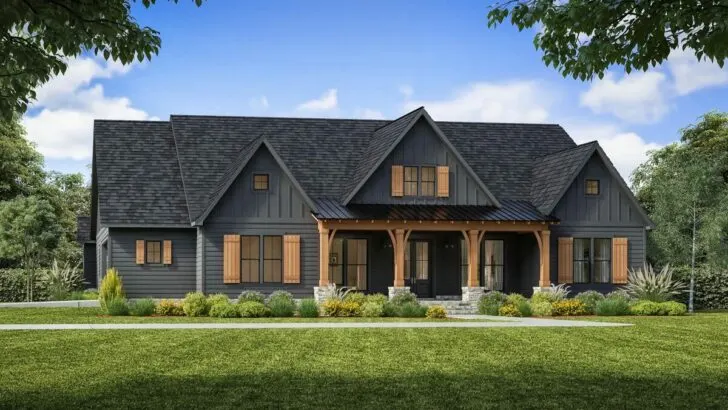
Plan Details:
- 1,404 Sq Ft
- 3 – 4 Beds
- 2 – 3 Baths
- 1 Stories
They say that first impressions are crucial, and when it comes to homes, the Darling Cottage makes one that’s hard to forget. It’s the kind of house plan that seems to wear a metaphorical smiley face, welcoming you with open arms and a warm embrace.
This charming cottage isn’t just another cookie-cutter design; it’s the perfect blend of functionality and old-world charm. Let’s take a stroll through its inviting spaces, but be warned, you just might fall head over heels in love!
Picture this: a front porch that beckons you with open arms, as if saying, “Come on in, let’s have some iced tea and a chat.”


But this is no ordinary porch; it’s adorned with craftsman detailing that adds a touch of vintage elegance. Can you imagine yourself here, rocking in a chair on a lazy afternoon, lost in the pages of a good book?
Related House Plans
At the heart of this lovely abode, you’ll find a trio of dreamy spaces – the family room, dining area, and the kitchen.

They’re like the Three Musketeers of house spaces, always ready to come to the rescue, but instead of swords and feathered hats, they offer comfort and convenience. Their central location makes it easy to move seamlessly from one to the other.
Need a snack during a movie night in the family room? It’s just two steps away. Want to have a stern talk with your teenager about texting at the dinner table? No problem, they’re all within arm’s reach.

And with the master bedroom thoughtfully set apart from bedrooms 2 and 3, you can savor your own slice of tranquility without being serenaded by your kid’s latest metal band phase.
This isn’t just any kitchen; it’s a space that will inspire your inner chef. The kitchen boasts a generous island, perfect for whipping up Saturday brunches or indulging in late-night taco cravings (we don’t judge here).

And behind a seemingly ordinary door lies a walk-through pantry that leads to the laundry room – it’s like your personal behind-the-scenes tour every day! If you’ve ever wanted to share a joke with your washing machine while grabbing flour, well, now you can.
Adjacent to this magical kitchen is a dining room with a back deck that beckons you to combine the joys of outdoor barbecues with the comfort of indoor dining. It’s your golden ticket to dining under the stars or sunbathing with a mimosa in hand.
Related House Plans

The master bedroom is your sanctuary, your personal retreat. After a long day, you deserve a space that exudes comfort and luxury.
With a four-fixture bath (yes, that’s one more than the usual three) and a walk-in closet that’s so spacious, you might actually get lost in it, this is the kind of luxury fit for a monarch – or should we say, a master?

On the flip side, bedrooms 2 and 3 are like the dynamic duo of the house. They’re perfect for kids, guests, or that hobby room you’ve always dreamed of having. Sharing a hall bath that probably has the best acoustics for shower concerts, these rooms are the epitome of comfort and functionality.
Thinking about the future? The Darling Cottage has you covered. There’s an optional lower level that’s a wonderland in itself.

Imagine a recreation room where game nights reach legendary status. There’s also a fourth bedroom – ideal for guests or teenagers seeking refuge – and a full bath that ensures no more queuing for morning rituals.
In conclusion, the Darling Cottage isn’t just a house plan; it’s a lifestyle, an experience, and quite frankly, a witty and charming friend that keeps on giving. So, are you ready to make it your home? Because this house isn’t just waiting for you; it’s practically winking and saying, “Welcome home!”

