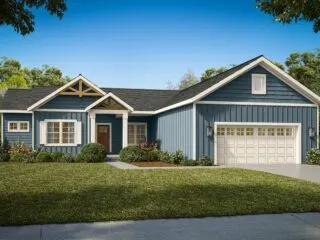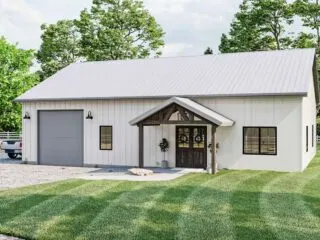Plan Details: Step into the realm of your dreams, where architectural perfection and luxurious comfort converge – introducing the pièce de résistance of Craftsman Ranch plans, your next dream home awaits! With a vast expanse of 2,760 square feet, this gem promises to steal your heart. Embrace the elegant open floor plan featuring two bedrooms …
2 Bedrooms
Plan Details: Introducing a Delightful Craftsman Home Plan: A Blend of Charm and Comfort Are you ready to embark on a journey through the captivating world of home design? As a seasoned house plan enthusiast, I am excited to share with you a remarkable gem that has recently caught my attention. Nestled within the realm …
Plan Details: Get ready to embrace the rustic life, my friends, because we’re about to take a journey into the epitome of rustic living. And we’re doing it in style, Barndominium-style. Imagine approaching a house with a simple yet charming roofline, adorned with natural wood siding that whispers, “I’m rustic, but I’ve got a touch …
Plan Details: Prepare to feast your eyes and ignite your imagination, my friends, as we step into an oasis of modern rustic charm that’s tailor-made to set your creative spirit alight. I’m thrilled to take you on a grand tour, weaving a tale with a thousand words about this extraordinary residence that simply takes your …
Plan Details: Welcome, friends of cozy and enchanting dwellings! Prepare to be swept off your feet by the charm and whimsy of our quaint two-bedroom cottage. But be warned, this is more than a mere house – it’s a way of life, elegantly enveloped in 1,285 square feet of everlasting allure. Remember, size is not …
Plan Details: There I was, about to dive headfirst into the swirling whirlpool of my most recent reverie—a mission to craft a snug, single-story haven shaped like a traditional farmhouse cottage. You’ve probably heard the old adage, “Home is where the heart is.” Well, my heart was poised on the precipice of an enchanting voyage. …
Plan Details: Hey there, folks! Get ready because I’m about to whisk you away on a whirlwind journey through a home that’s the epitome of both chic practicality and hearty appeal. Welcome to the world of a ‘barndominium-style’ house, a captivating combination of barn aesthetics and condominium comforts, complete with a drive-through shop, all fitting …







