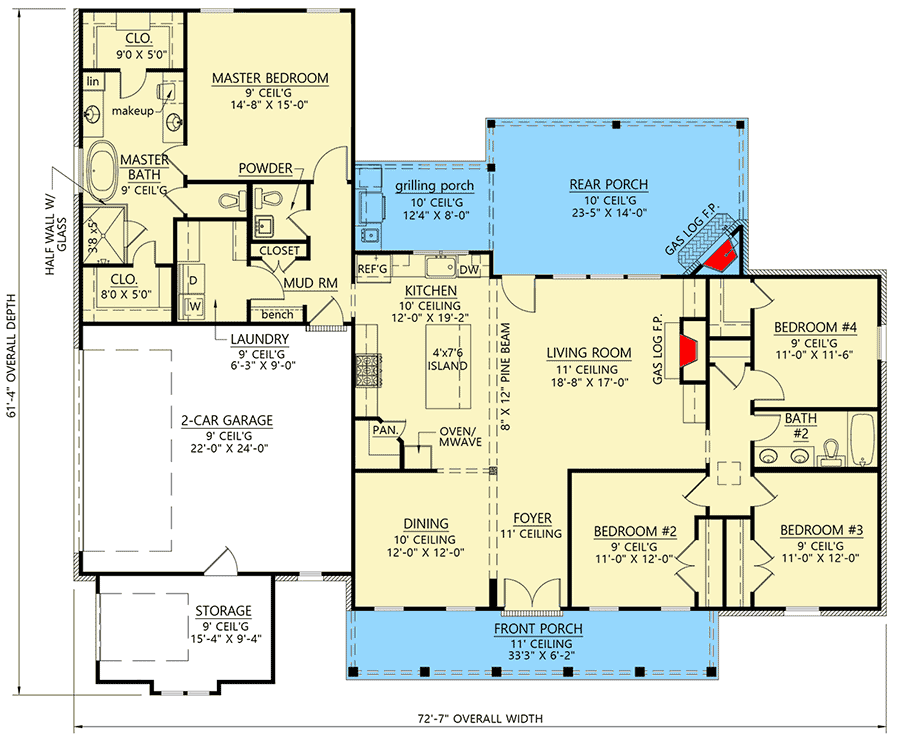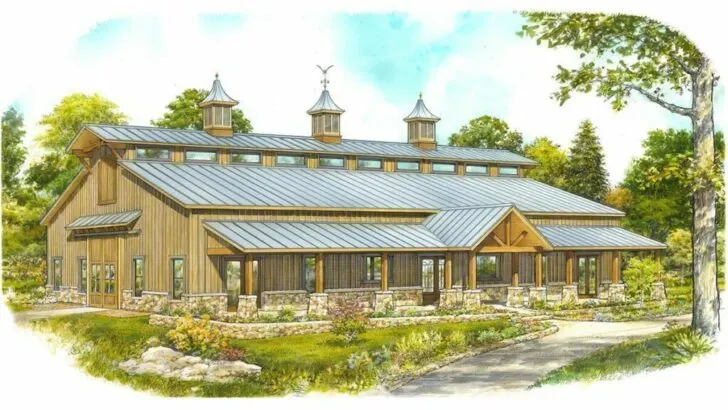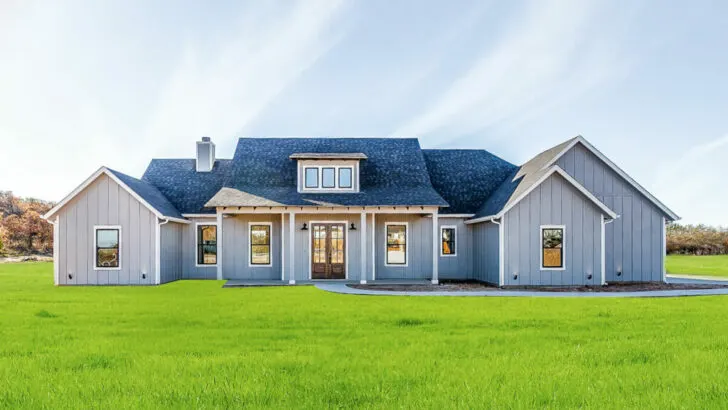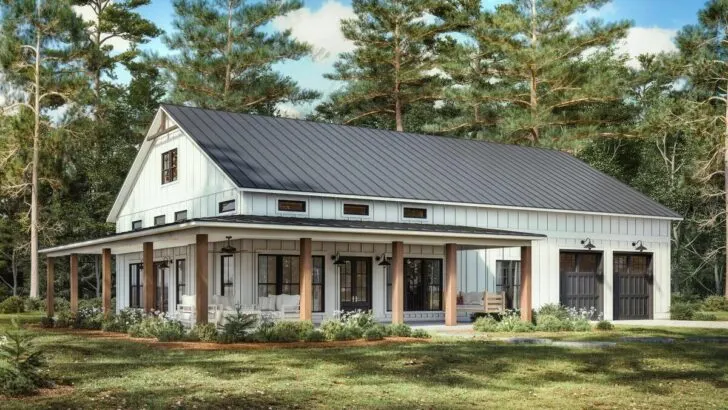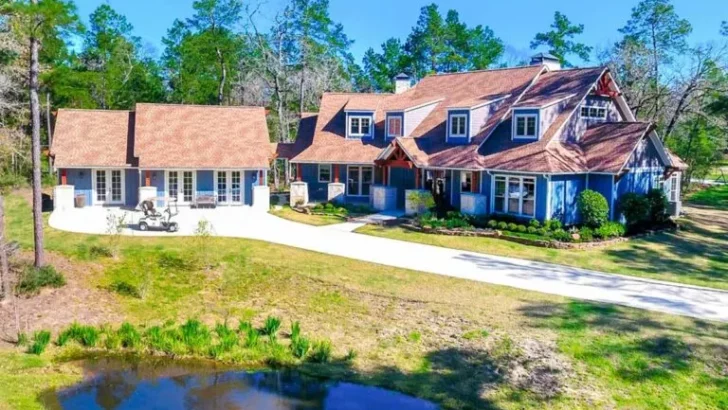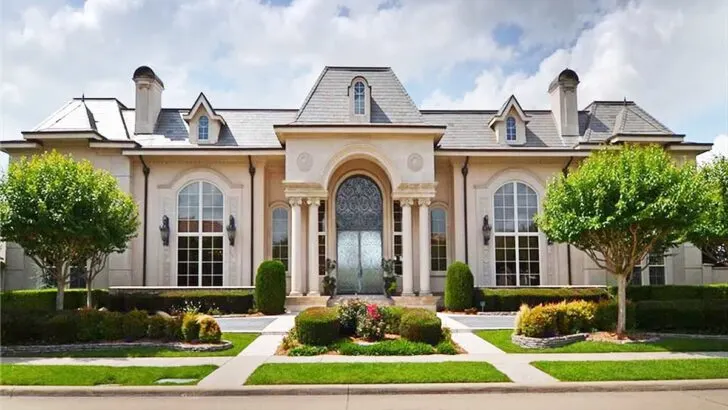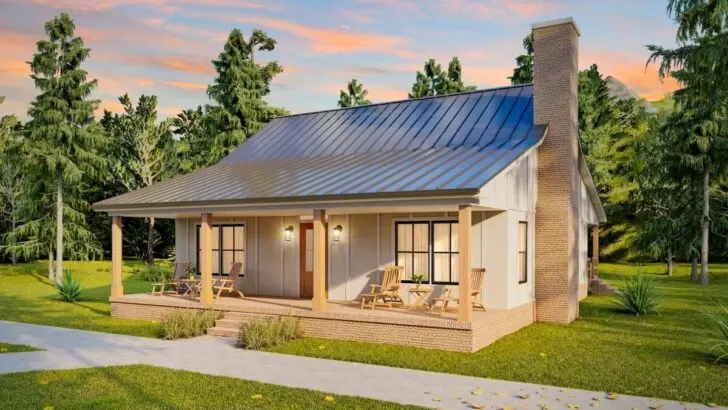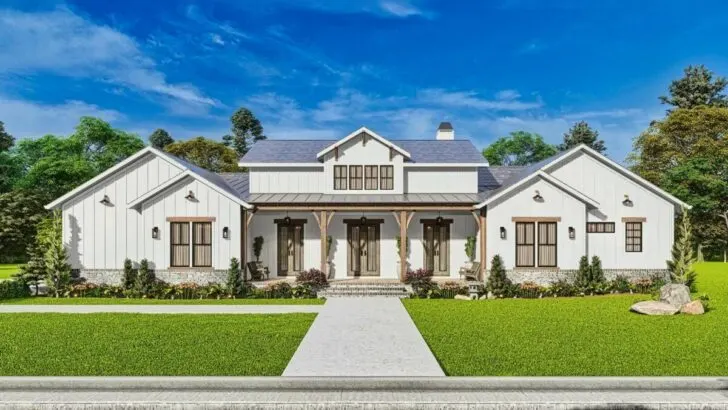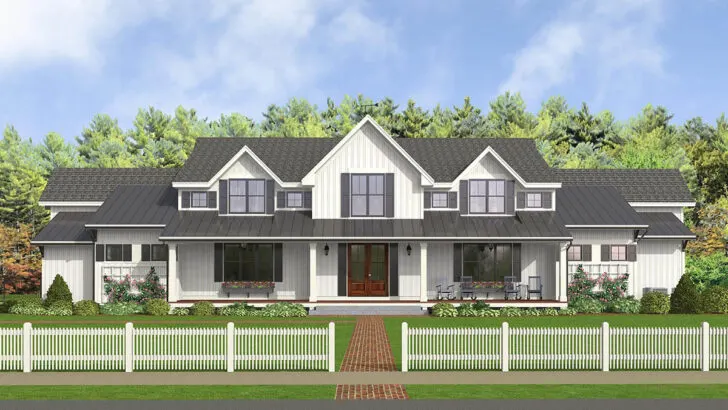
Plan Details:
- 2,166 Sq Ft
- 4 Beds
- 2.5 – 3.5 Baths
- 1 Stories
- 2 Cars
Well, my friends, if you’ve got a hankering for a farmhouse that boasts a touch of contemporary flair, a sprinkle of opulence, and a hearty dose of practicality, then do I have a treat in store for you!
Let’s dive into this captivating journey through architecture, shall we?
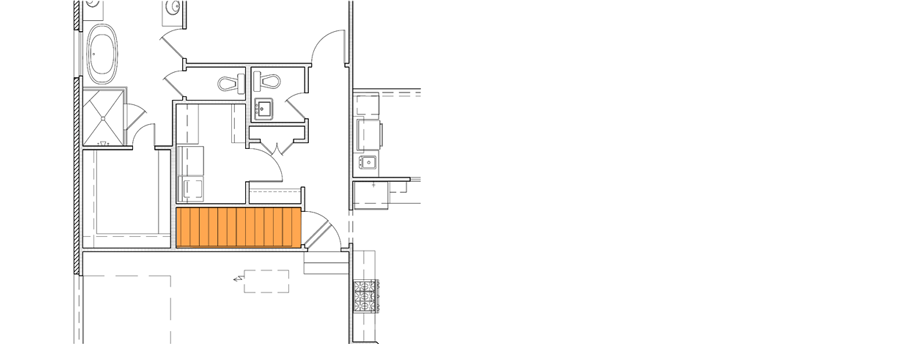
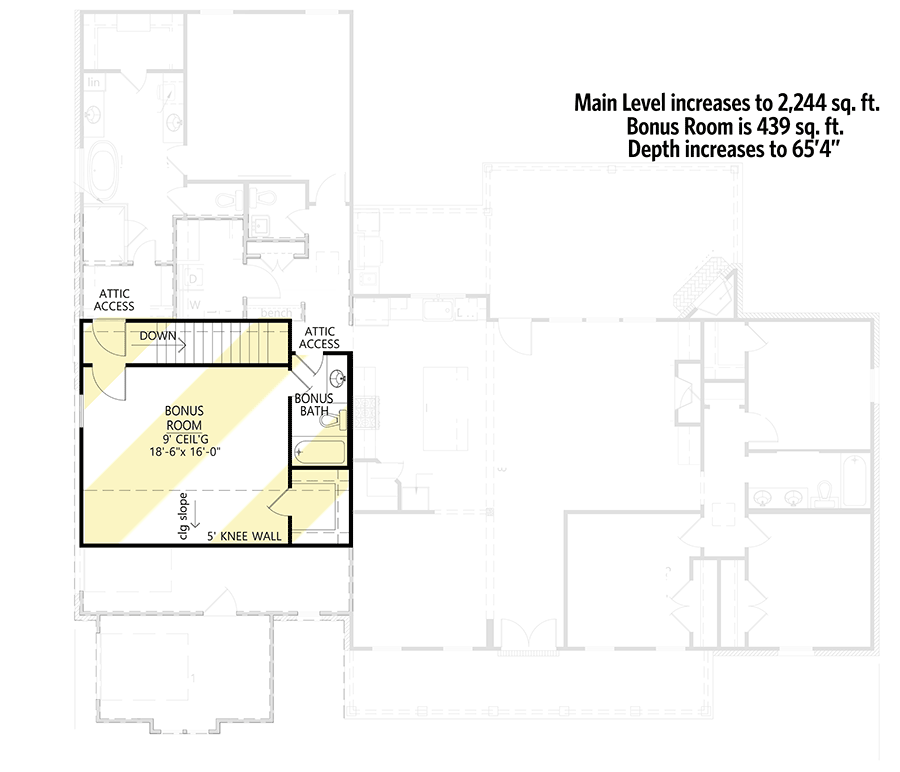
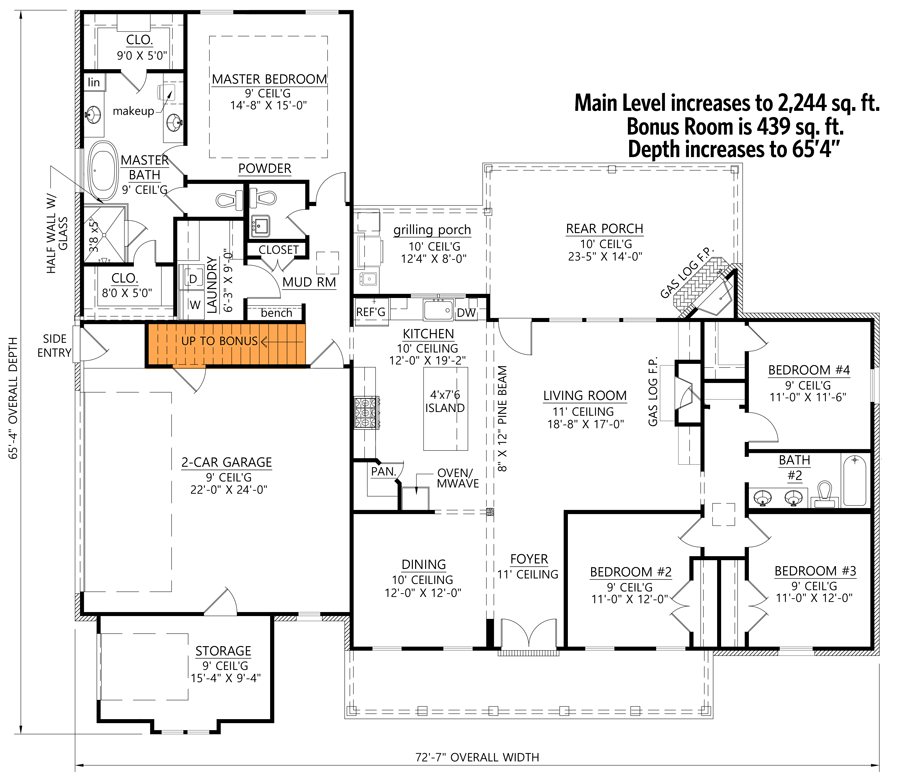
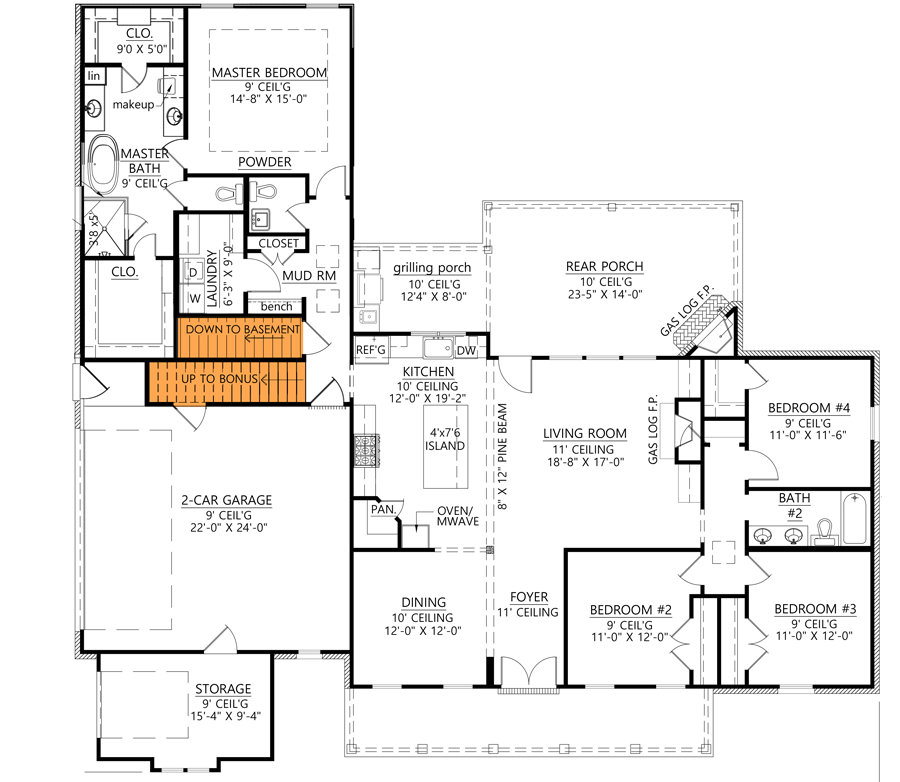
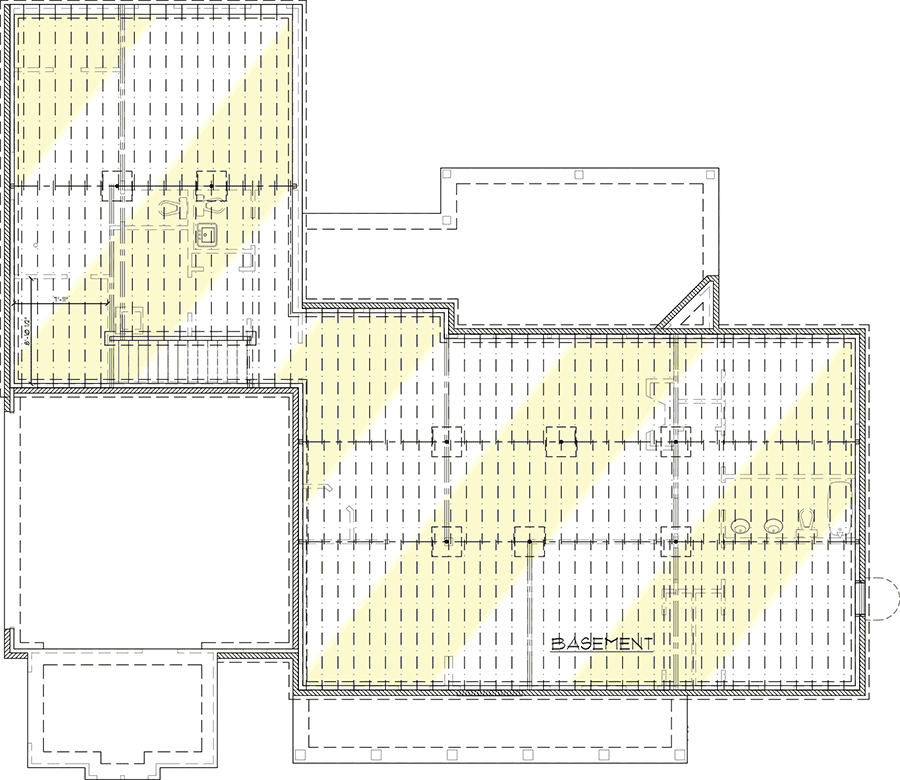
Spanning an ample 2,166 square feet, this modern farmhouse isn’t just a place to hang your hat – it’s a true experience!
Related House Plans
Featuring four snug bedrooms, bathrooms that range from “oh, that’s lovely” (2.5) to “this is practically a spa retreat” (3.5), and a single-story layout that ensures you won’t be schlepping laundry up flights of stairs (because honestly, who’s got time for that?), this residence is the real deal.
Oh, and attention all car enthusiasts who adore their steel babies almost as much as their human ones – this gem has room not only for one, but for TWO of your automotive darlings!
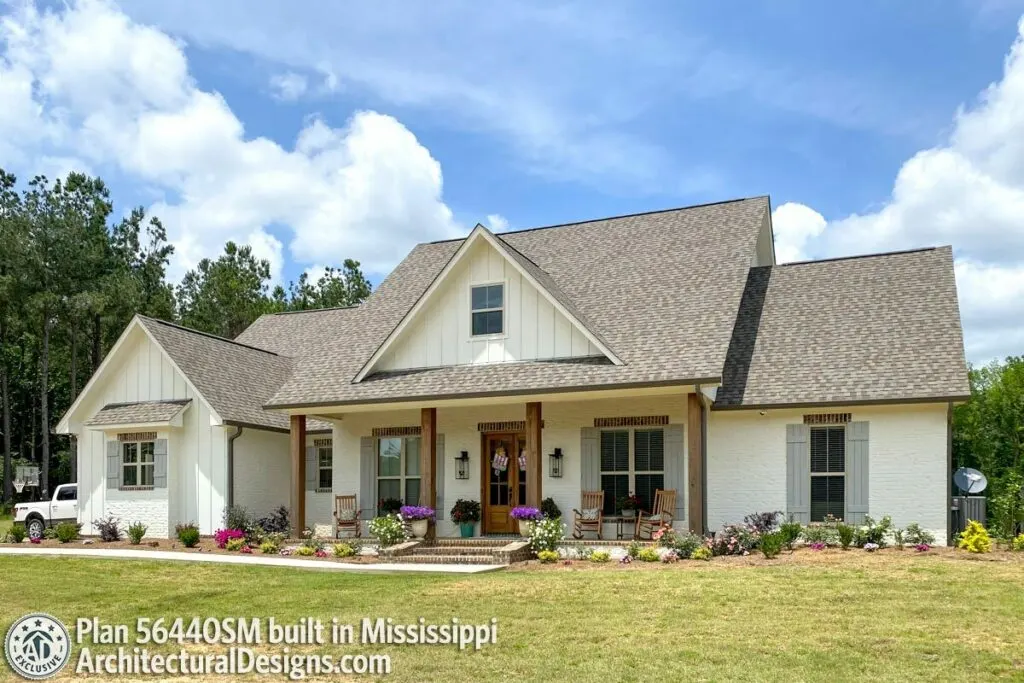
Shall we take a moment to appreciate the porches? Imagine enjoying a refreshing glass of lemonade out front while the world strolls by, or firing up a barbecue storm on the back porch during those sun-soaked summer BBQs.
With both a front and back porch, you’re all set for every season and vibe that comes your way.
Let’s be real, the kitchen is where culinary magic truly unfolds (well, most of it, at least). And let me tell you, this kitchen is like the Hogwarts of homes.
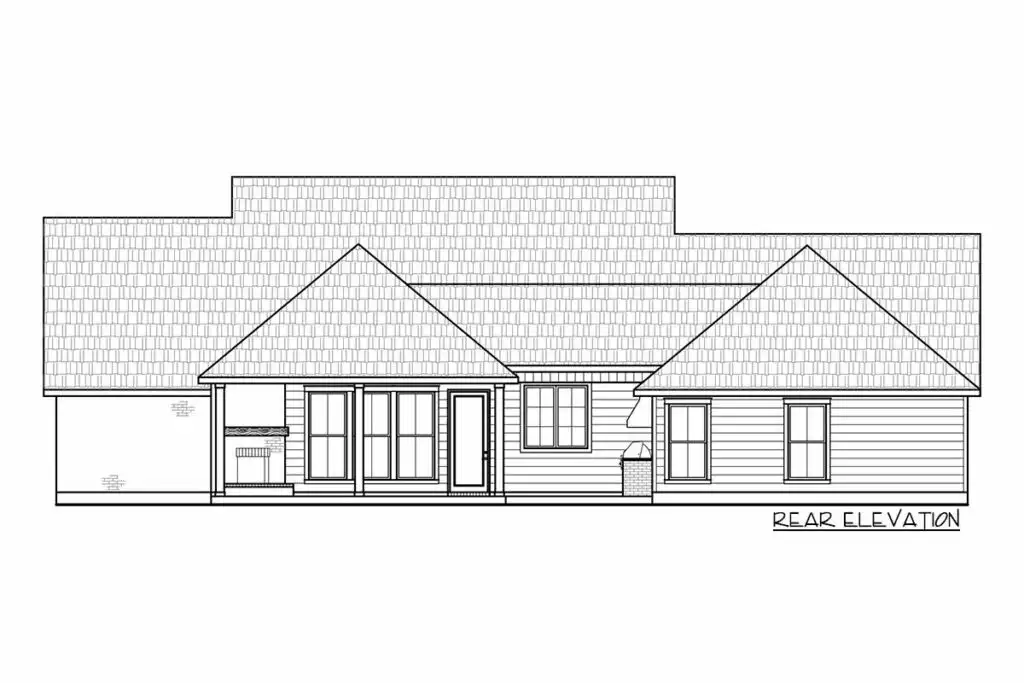
Picture a substantial prep island where you can channel your inner Gordon Ramsay, a corner pantry (sized at 4′ by 4’4″) that’s basically the Narnia of food storage, and oh, did I mention the adjacent formal dining room? If this doesn’t scream ‘the ultimate dinner party destination,’ then I’m not sure what does.
Now, when the sun graces us with its radiant warmth, you can simply step out onto the grilling porch. Because who says wizards can’t grill up a feast?
Speaking of enchantment, this house plan offers something truly mesmerizing: a master suite that’s all about seclusion. Nestled gracefully on the left side, it’s like your personal realm within a realm. And the bathroom? It’s not merely a bathroom; it’s a lavish resort.
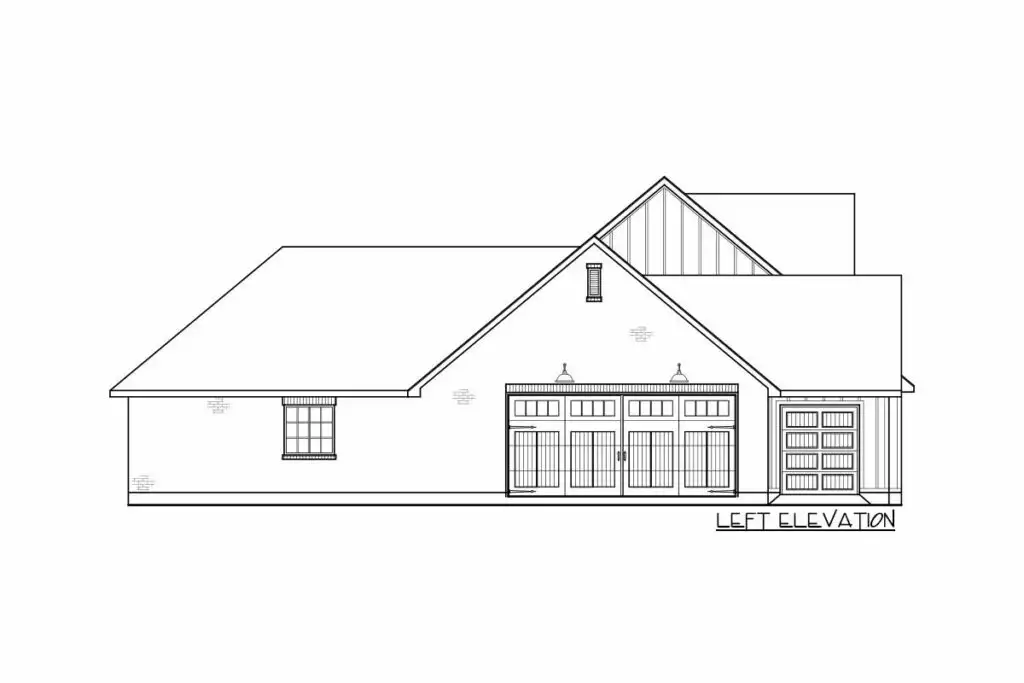
Measuring 9′ by 17’1″, it’s less a bathroom and more of an oasis. Dual closets (who needs to share anyway?), a separate tub and shower (because choices are splendid), and a makeup station (because, let’s face it, fabulousness is essential).
But wait, don’t let the limelight hog all the attention – the three additional bedrooms are conveniently situated on the opposite side of the house.
Connected by a four-fixture bath, they offer ample space and coziness. Perfect for the kiddos, visiting guests, or that cousin who casually needs a crash pad for a month or so.
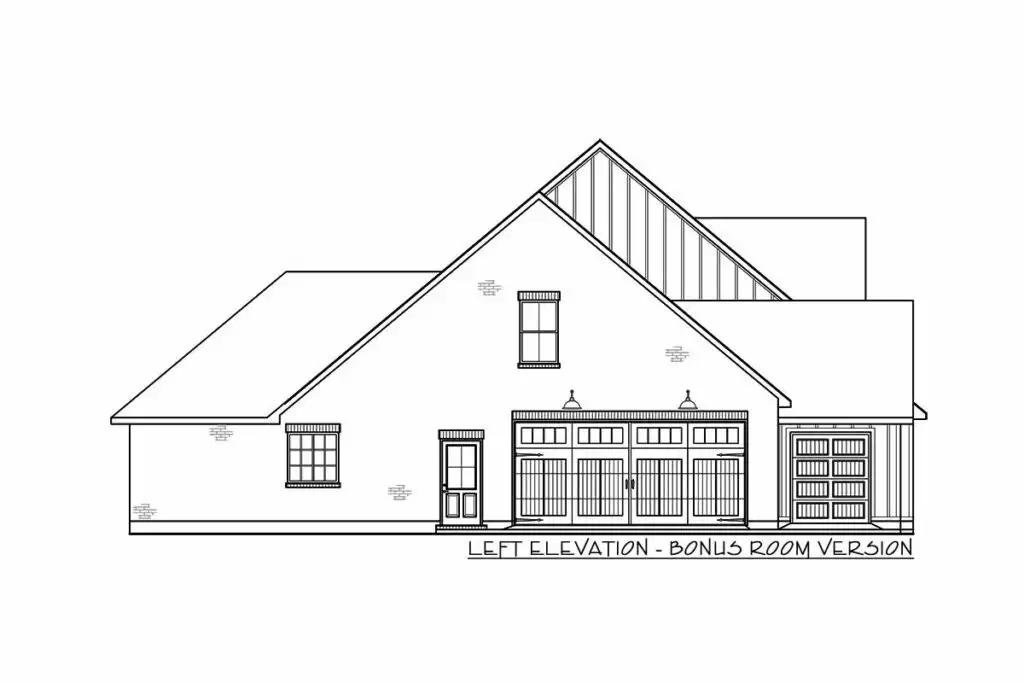
Now, let’s talk about that attached 2-car garage. It’s a dream come true for those who are fed up with playing real-life Tetris with their lawn equipment. Plus, an additional storage room ensures that the only clutter you’ll be wrangling with is the tough decision of which car to take for a spin.
For those of you who gaze at a spacious abode and think, “You know what would make this better? More space!” – your wish is granted!
There’s an optional bonus room that adds a whopping 439 square feet above the garage. Perfect for a home theater, a gaming haven, or even that covert lab you’ve secretly yearned for.
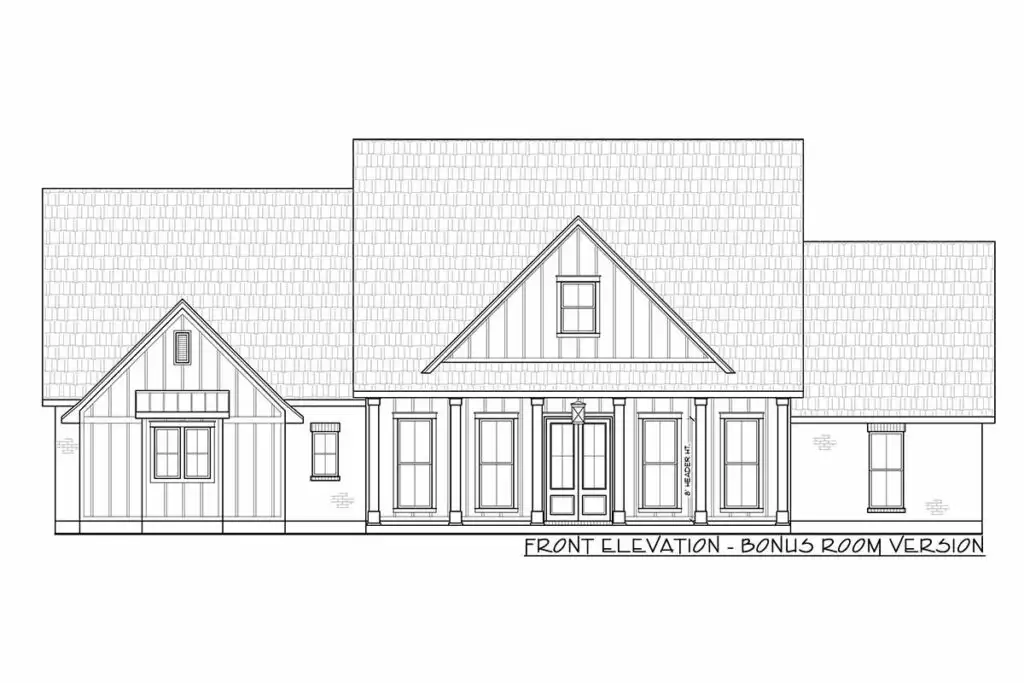
However, do bear in mind that with the bonus space, the ridge height gains a bit of elevation to 30′-10″. Nevertheless, with a roof pitch standing strong at 10:12, the home retains its quintessential farmhouse allure.
So, whether you’re a growing family, a couple with a slew of pals, or simply someone who’s grown weary of cramped city living, this split-bedroom modern farmhouse is your gateway to a harmonious fusion of sophistication and functionality.
It’s not just a house; it’s a way of life. And let me tell you, it’s a darn good one!

