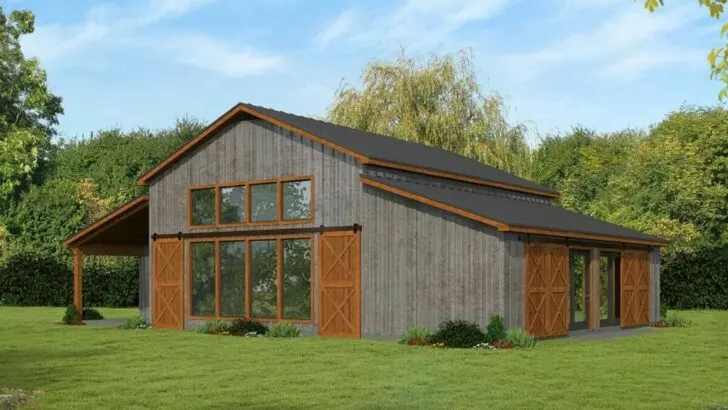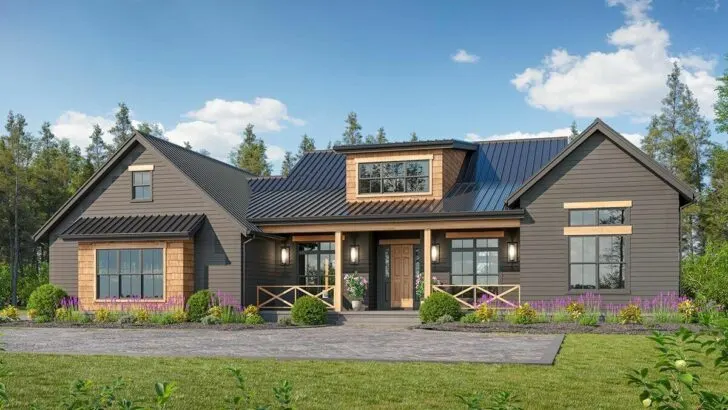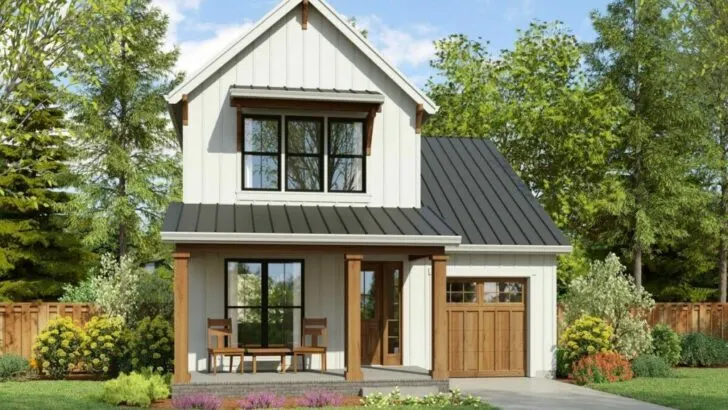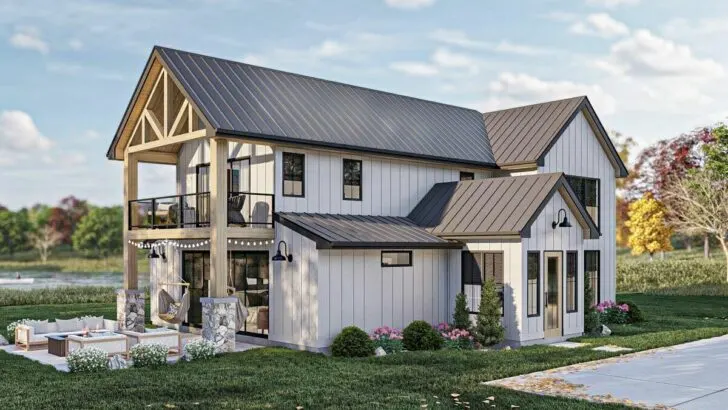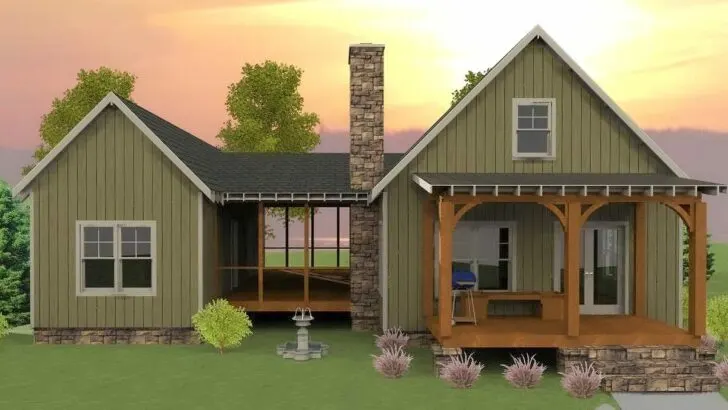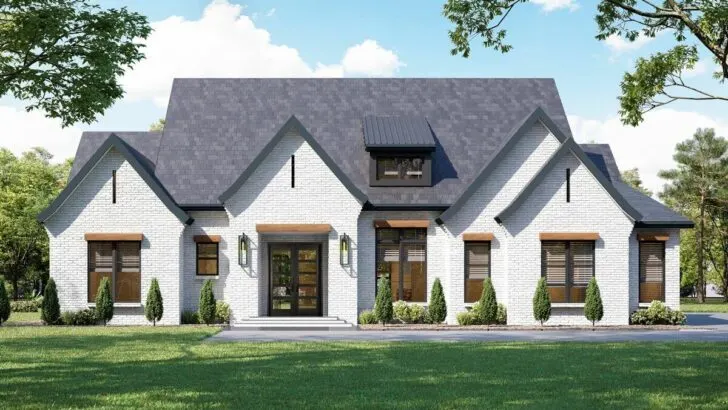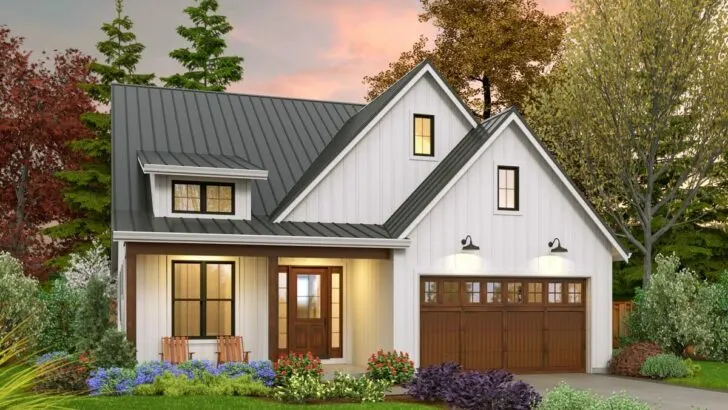
Plan Details:
- 5,327 Sq Ft
- 4 – 5 Beds
- 3.5 – 4.5 Baths
- 2 Stories
- 4 Cars
Hello, fellow house hunters!
Imagine a home that doesn’t just quietly exist but proudly shouts, “I’m stylish, and I’ve got a sports court!” If that mental image makes you grin from ear to ear, you’re in for a treat.
Introducing a Craftsman house plan so exclusive, it might as well have its own social media following. It’s the stuff legends are made of.
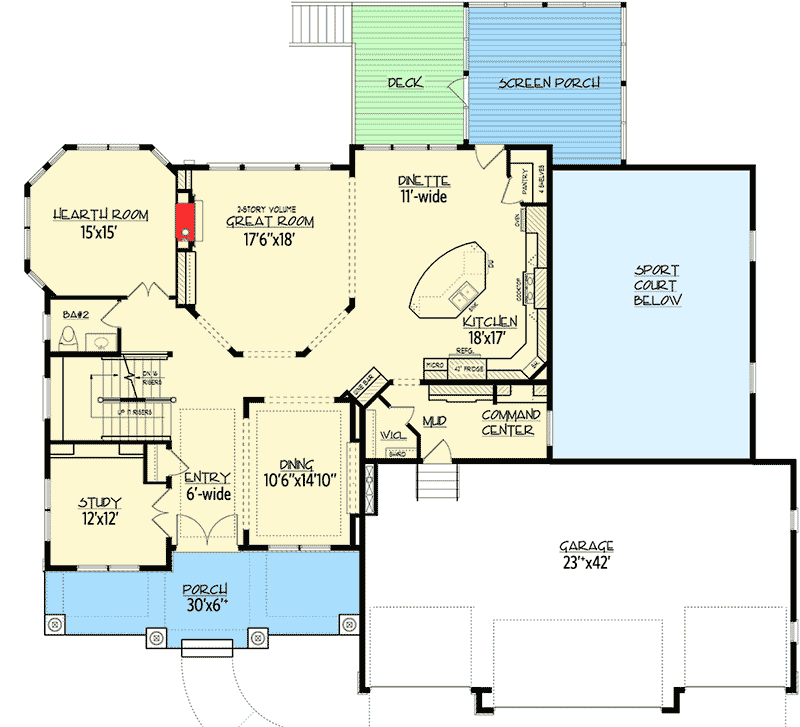
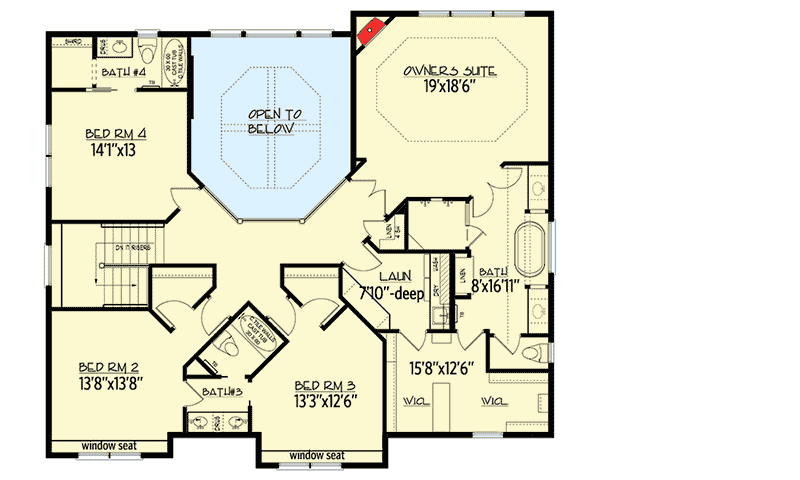
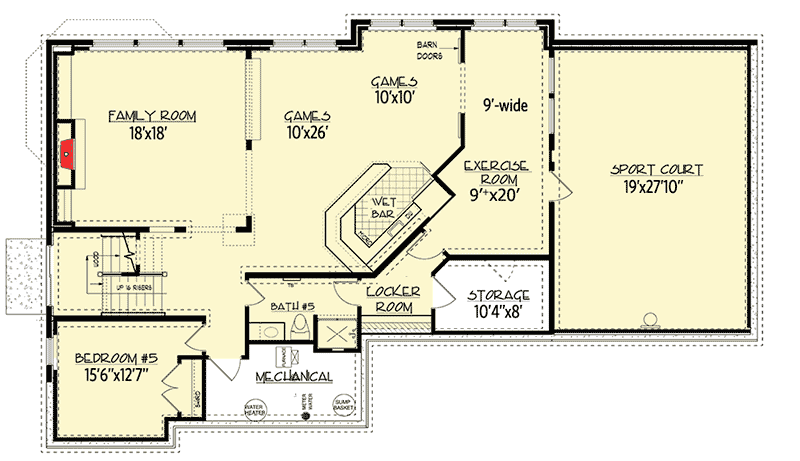
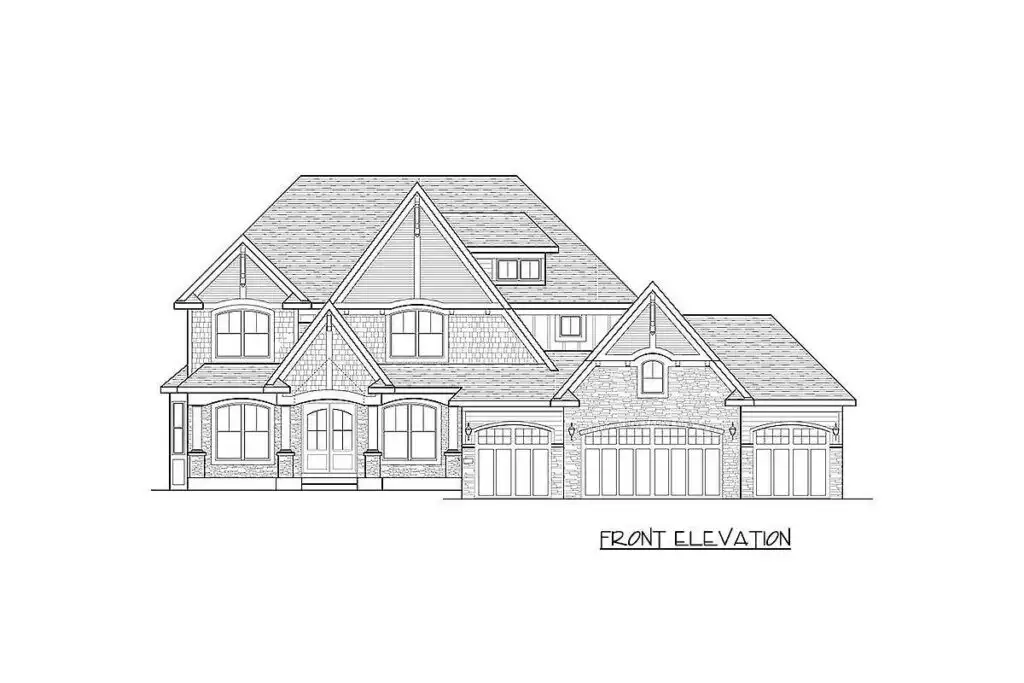
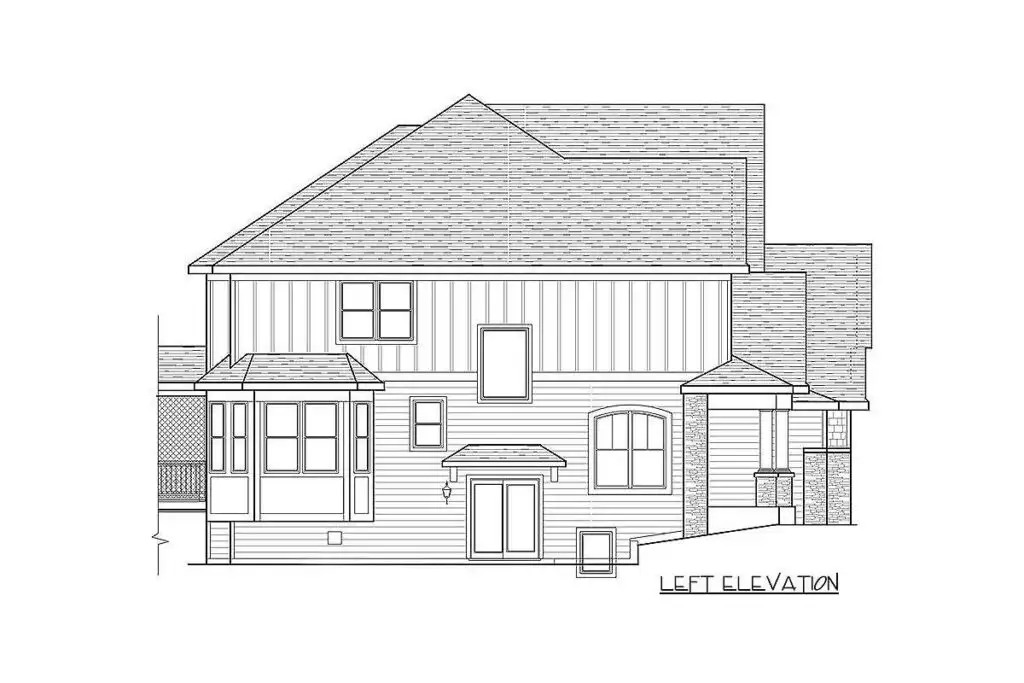
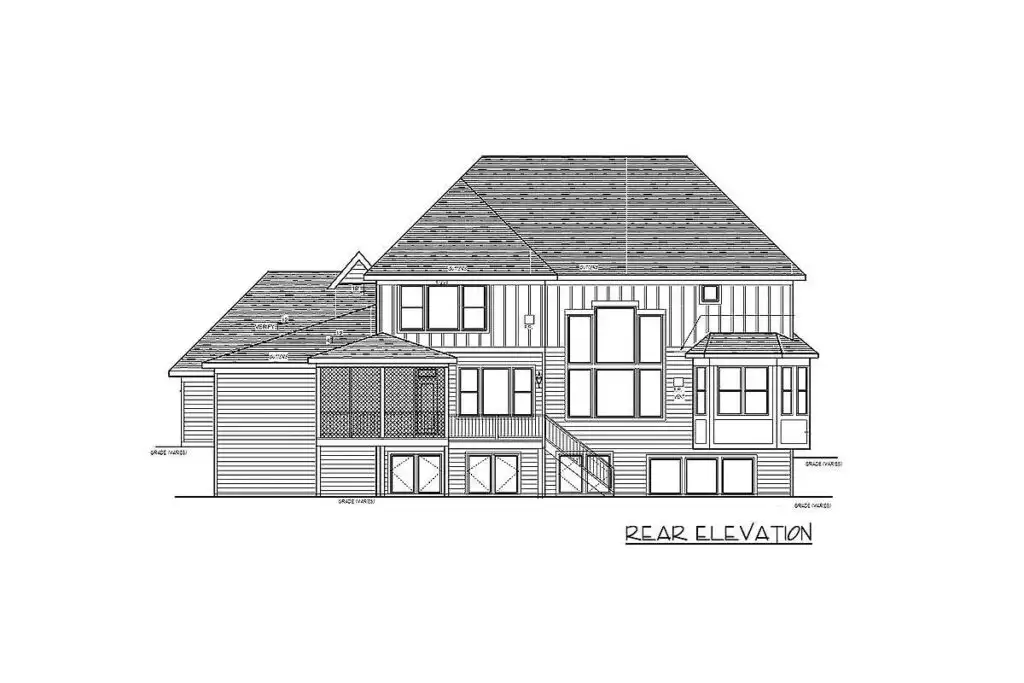
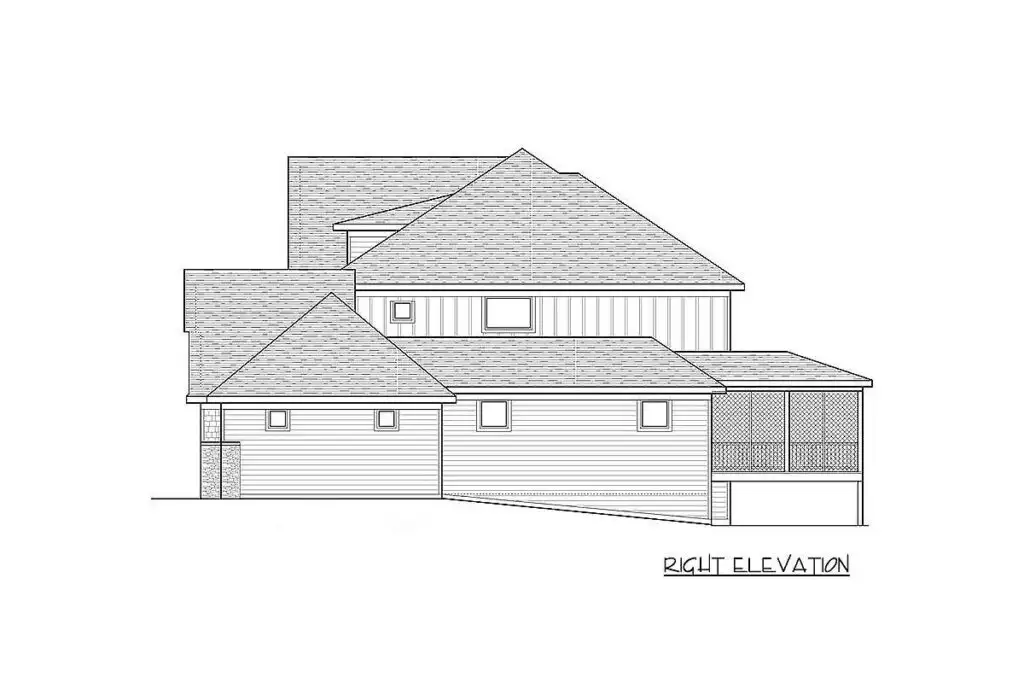
This grandeur of a house spans a remarkable 5,327 square feet – far from your typical cookie-cutter abode. It’s like a beautiful hybrid of a mansion and a cozy cabin, offering you space, charm, and practicality all under one roof.
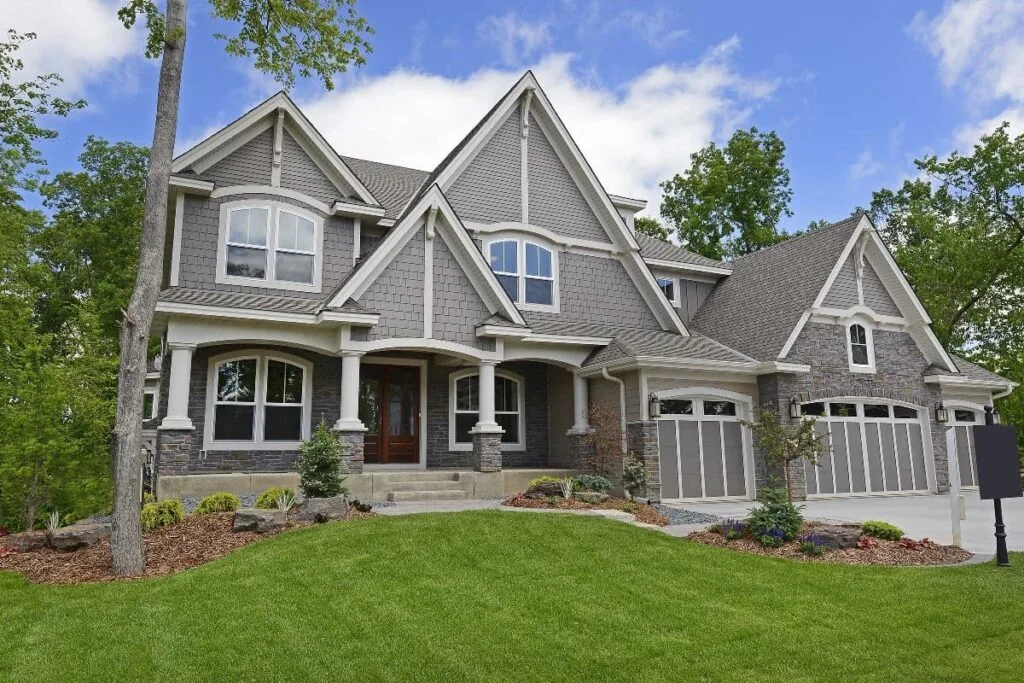
Boasting 4-5 bedrooms and 3.5-4.5 baths spread across two stories, there’s ample room for everyone in your family, even that quirky uncle who insists on crashing during the holidays.
Related House Plans
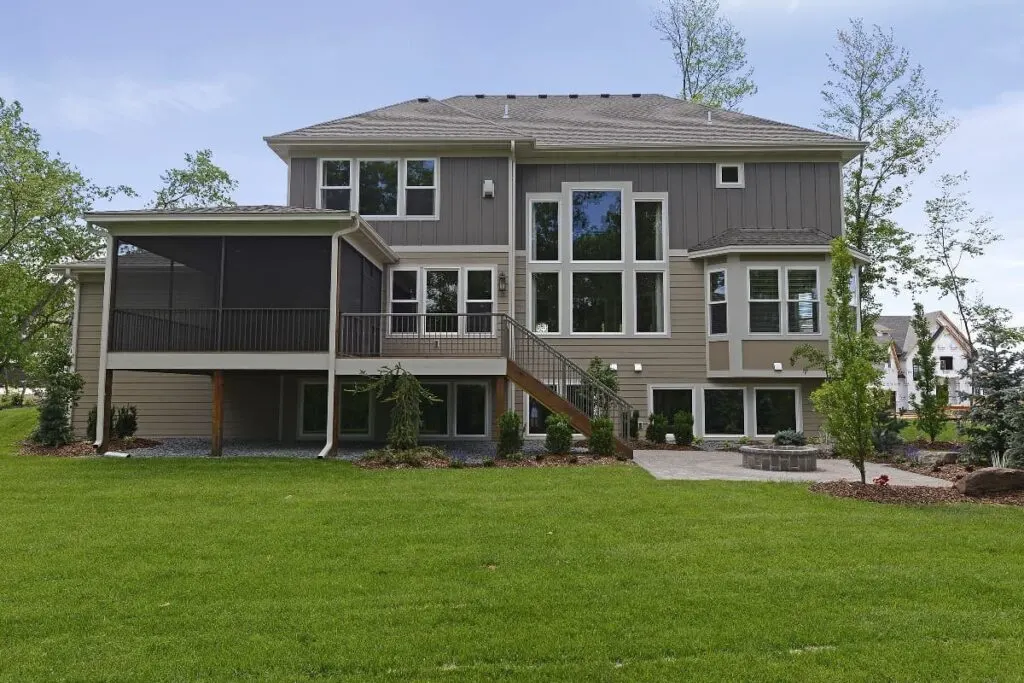
But wait, there’s more! A garage that can comfortably house not one, not two, but FOUR cars.
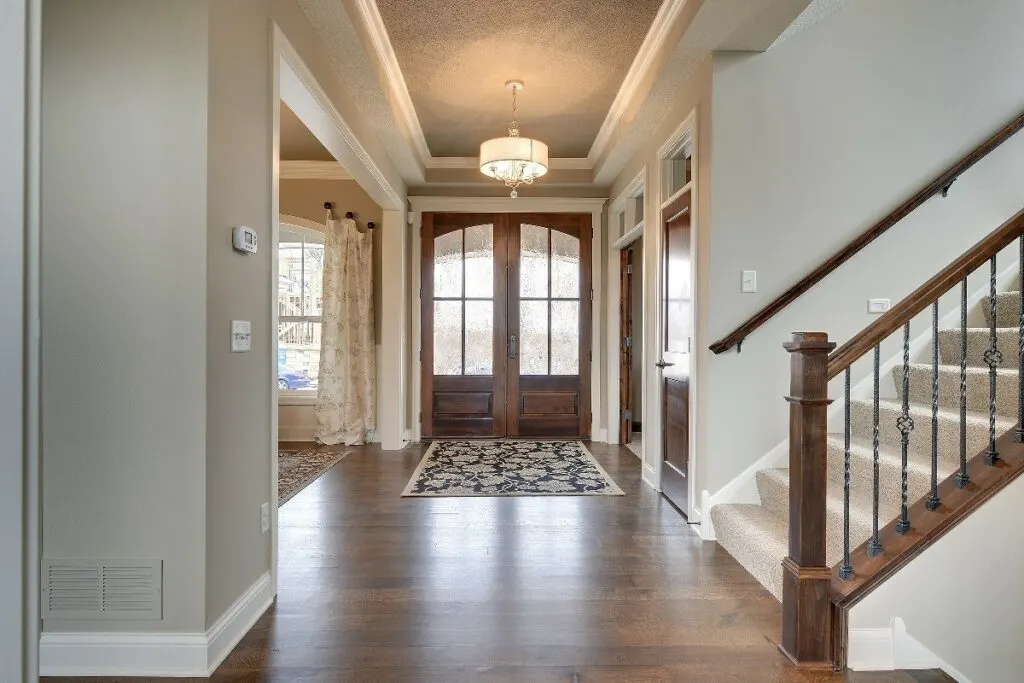
Because, well, why settle for just one when you can have four, right?
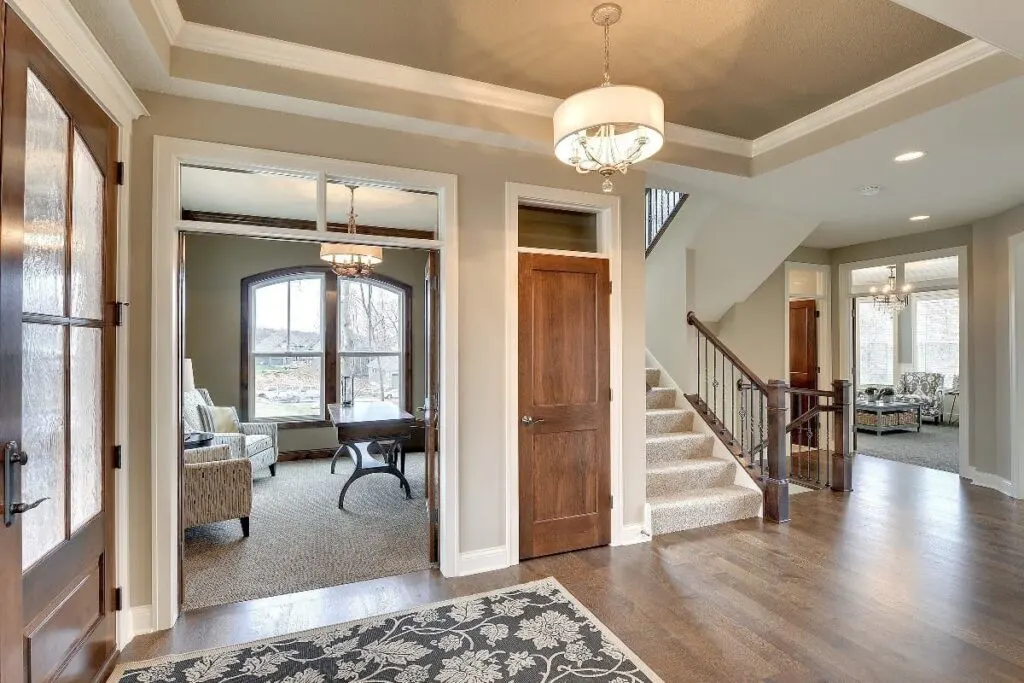
And let’s not forget about all that extra storage space for your yet-to-be-started hobbies. Perhaps you’ve been contemplating kayaking or maybe even unicycle riding? No judgments here.
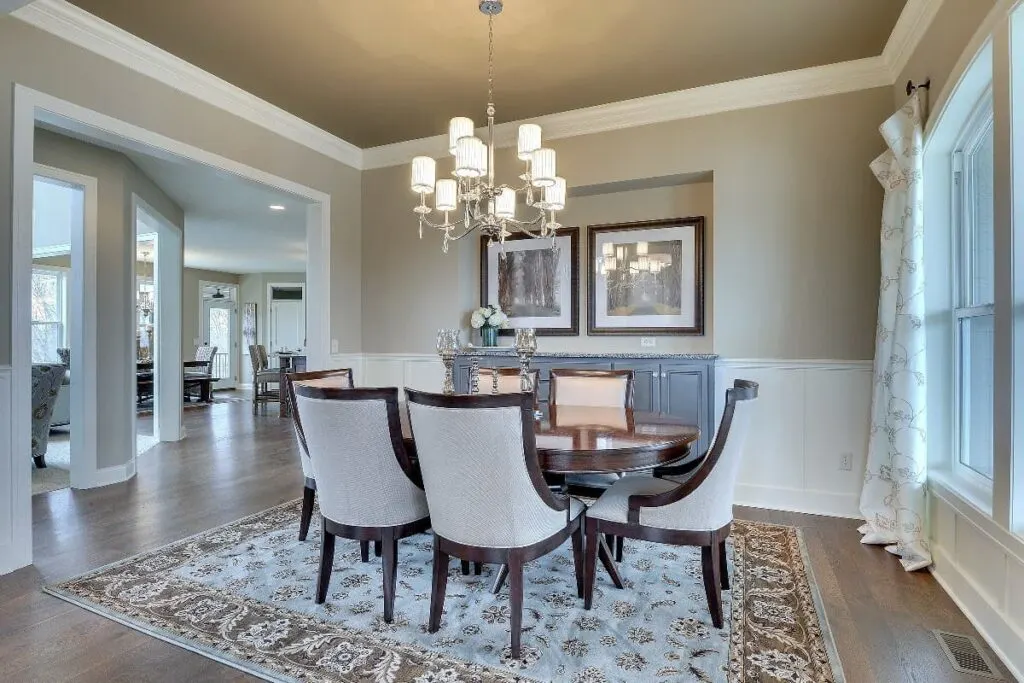
From the outside, this house paints a captivating picture.
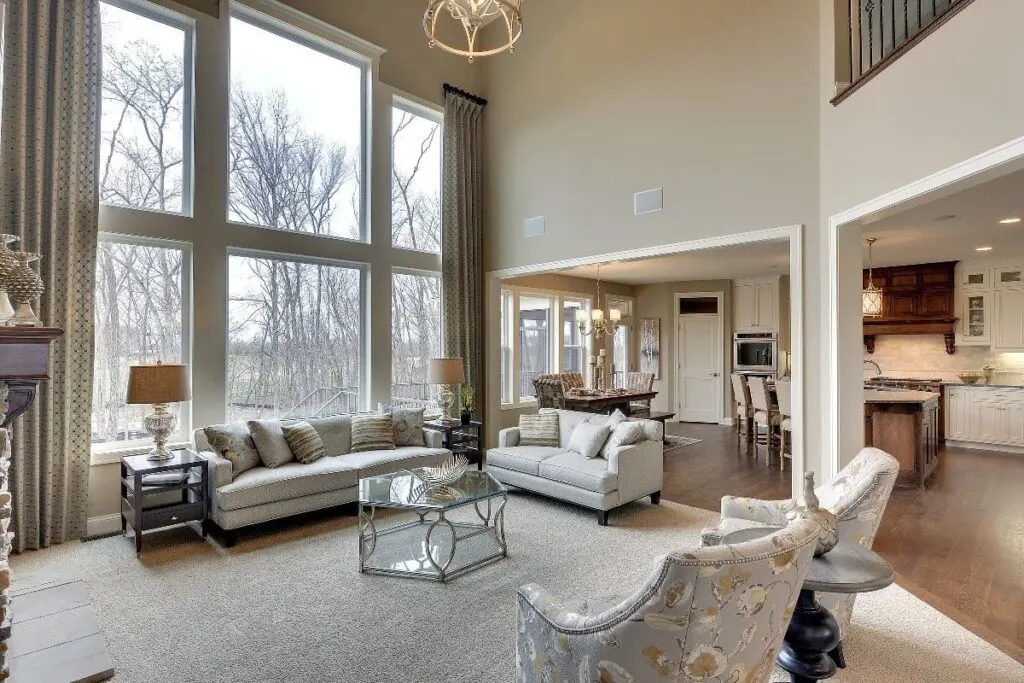
Imagine summer BBQs on the open deck, the thrill of watching thunderstorms from your covered front porch with a hot cup of tea in hand, and the pure bliss of a mosquito-free evening on the snug screened porch. It’s outdoor fun for all seasons, wrapped up in one.
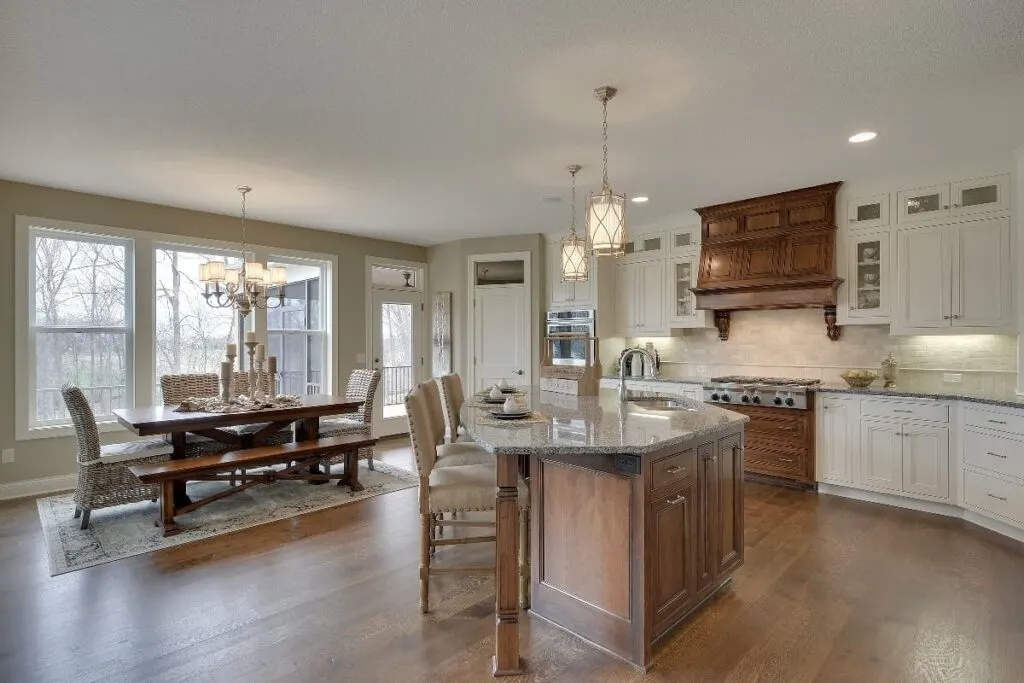
Step inside, and you’ll be greeted by an interior that could give the Grand Canyon a run for its money in the breathtaking department.
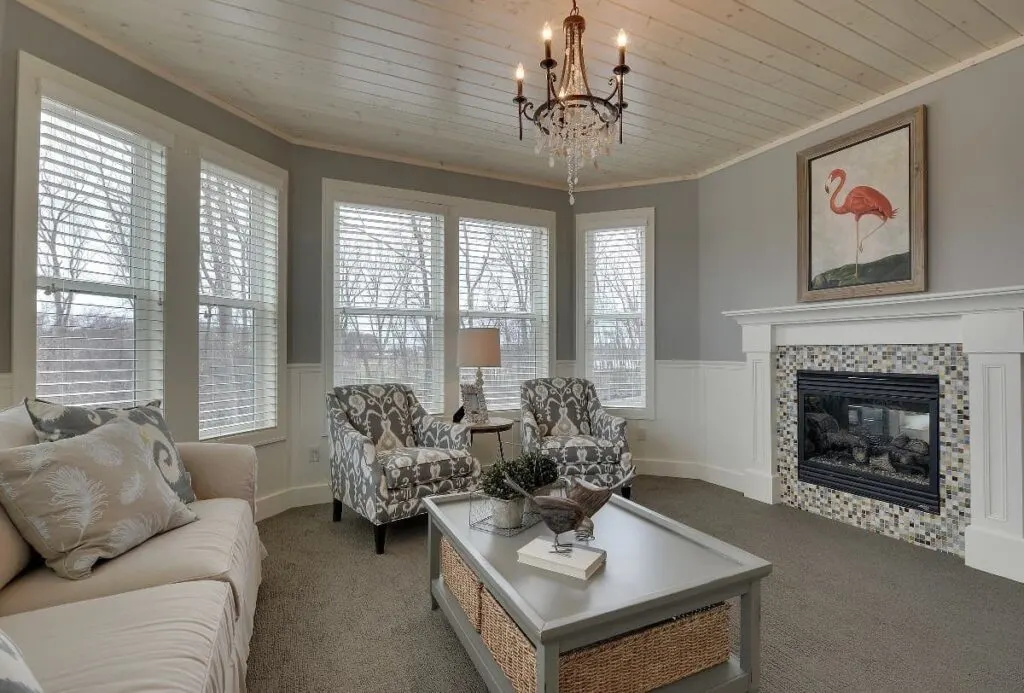
The floor plan is spacious and open, ensuring you won’t miss a thing whether you’re in the living room keeping an eye on the kids or in the kitchen whipping up a culinary masterpiece.
Related House Plans
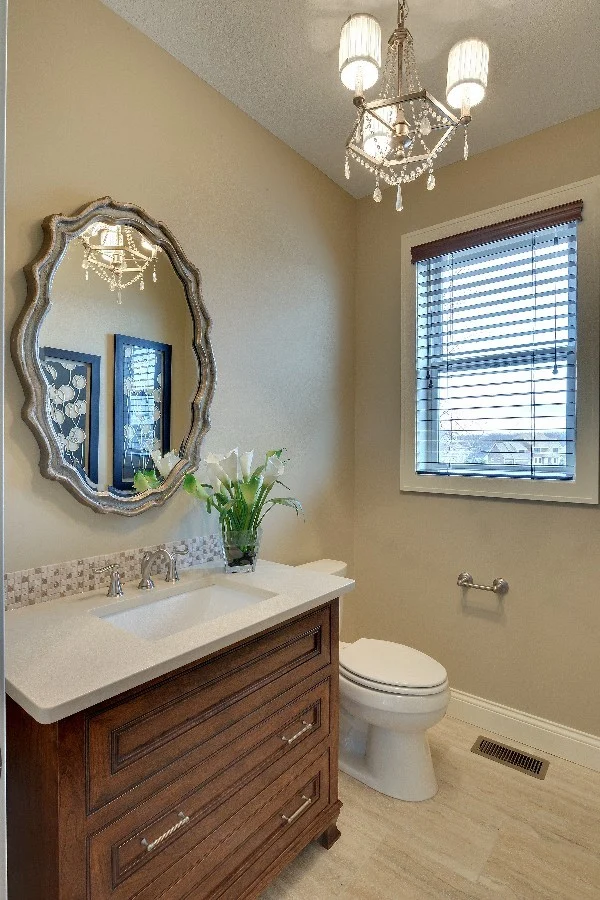
But if solitude calls your name, you can escape to the study or hearth room, close the door, and instantly transform into a character from a James Bond movie.
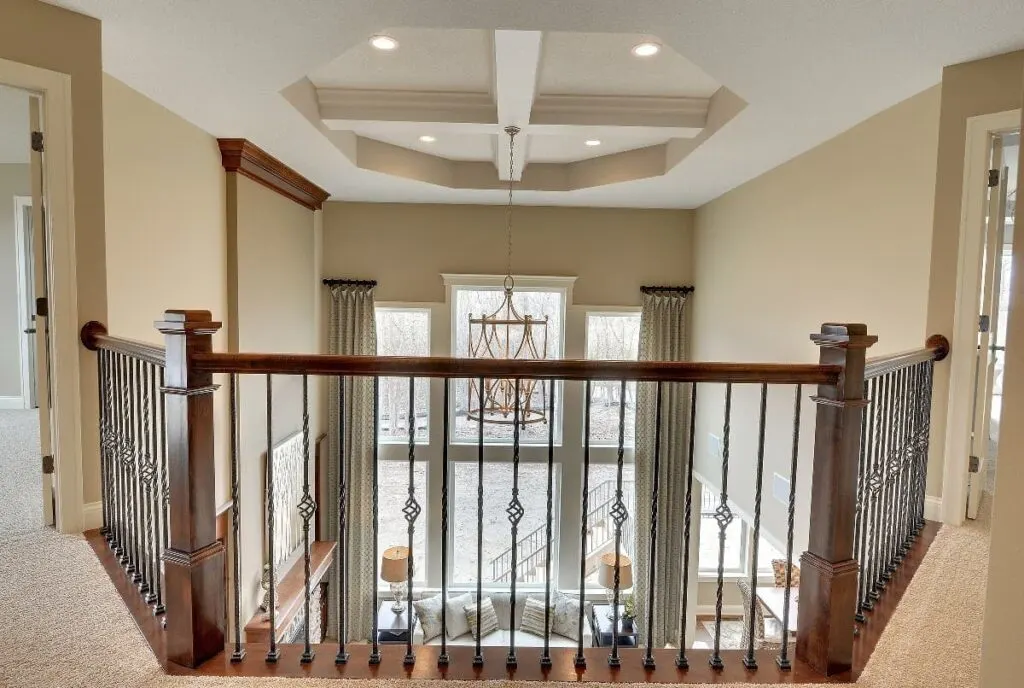
Speaking of the kitchen, let’s take a moment to appreciate the kitchen island sink.
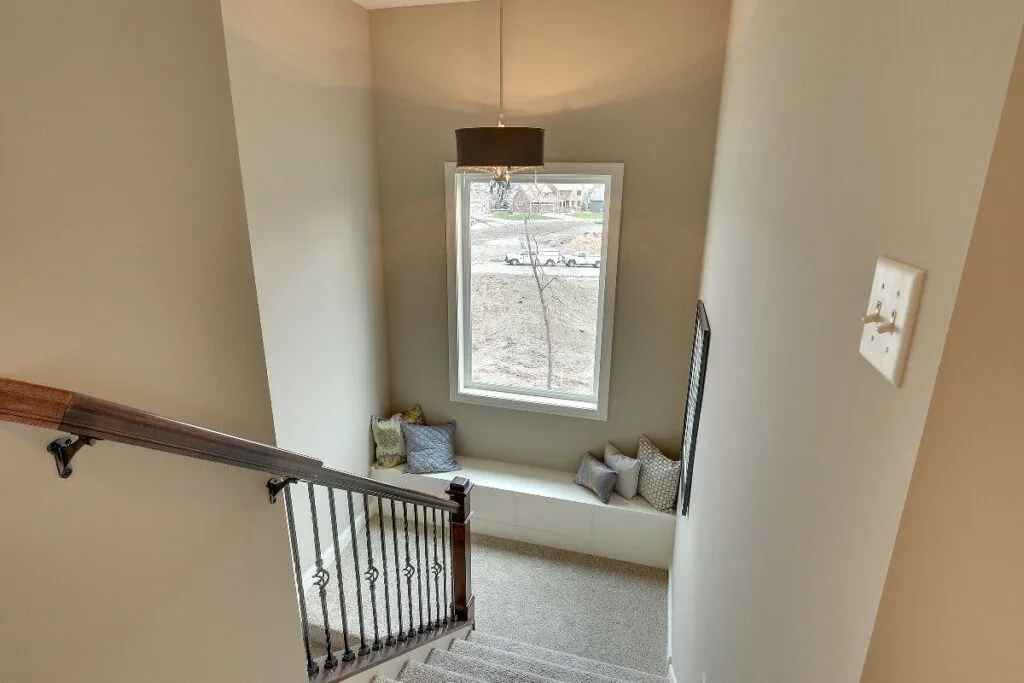
Strategically positioned so you can gaze dreamily outside while tackling the dishes, it might just make you forget that washing up is a chore at all.
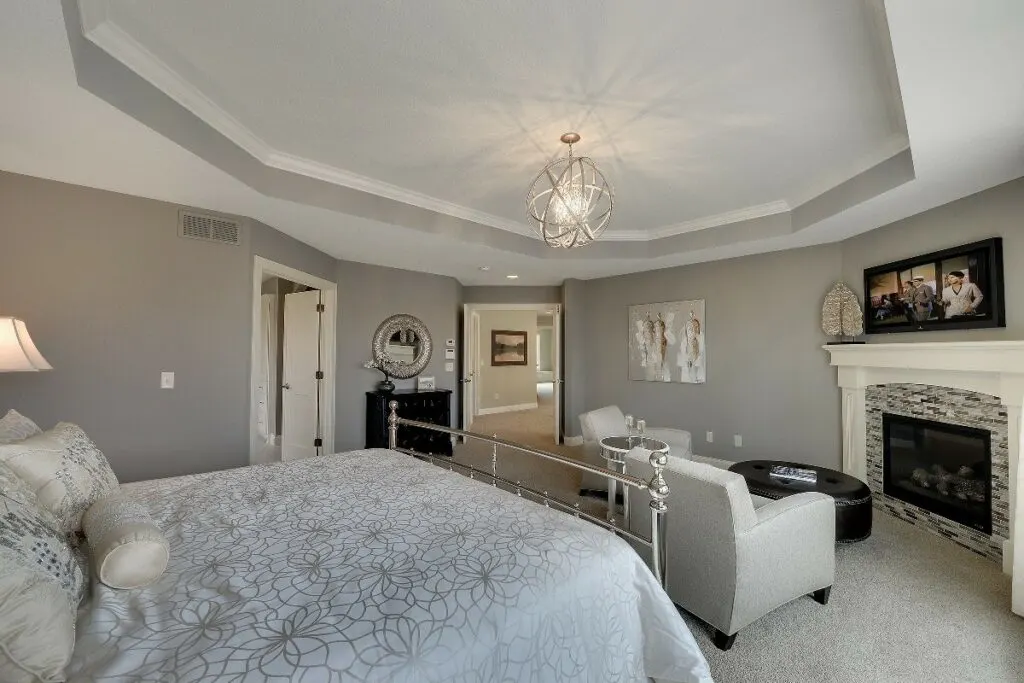
Venture up to the second floor, and you’ll be greeted by four generously sized bedrooms. The open rail hallway oozes chic vibes, making it feel like you’re living in a swanky loft apartment minus the noisy bagpipe-playing neighbors downstairs.
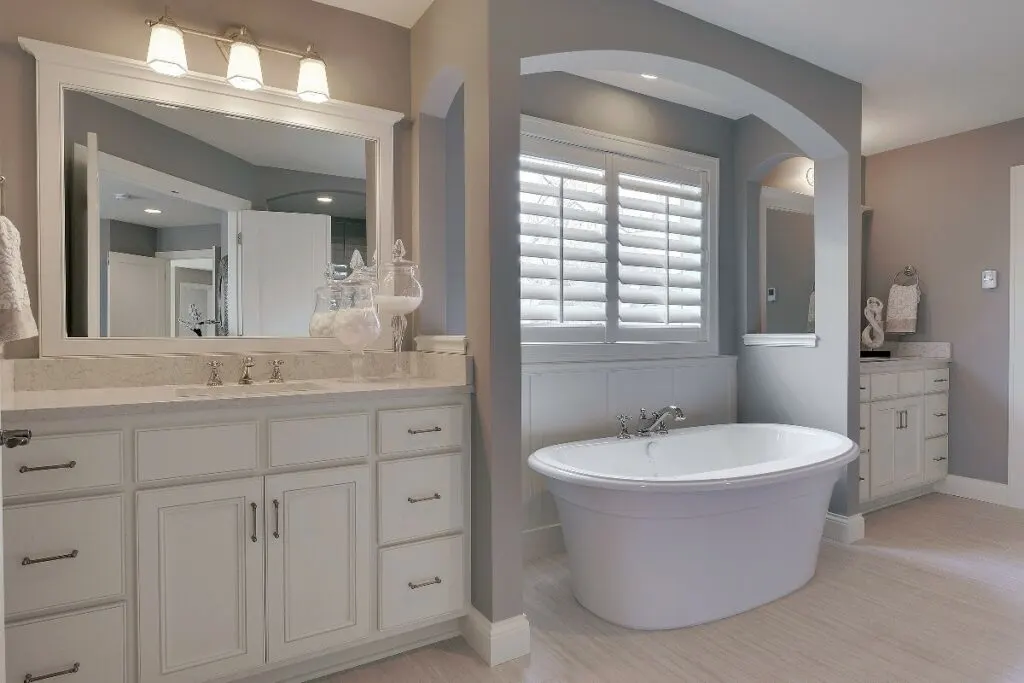
And for those who despise doing laundry (which is pretty much everyone), rejoice! The second-floor laundry room is your savior, especially when it leads directly to the colossal master walk-in closet. Imagine all the shoes you can fit in there!
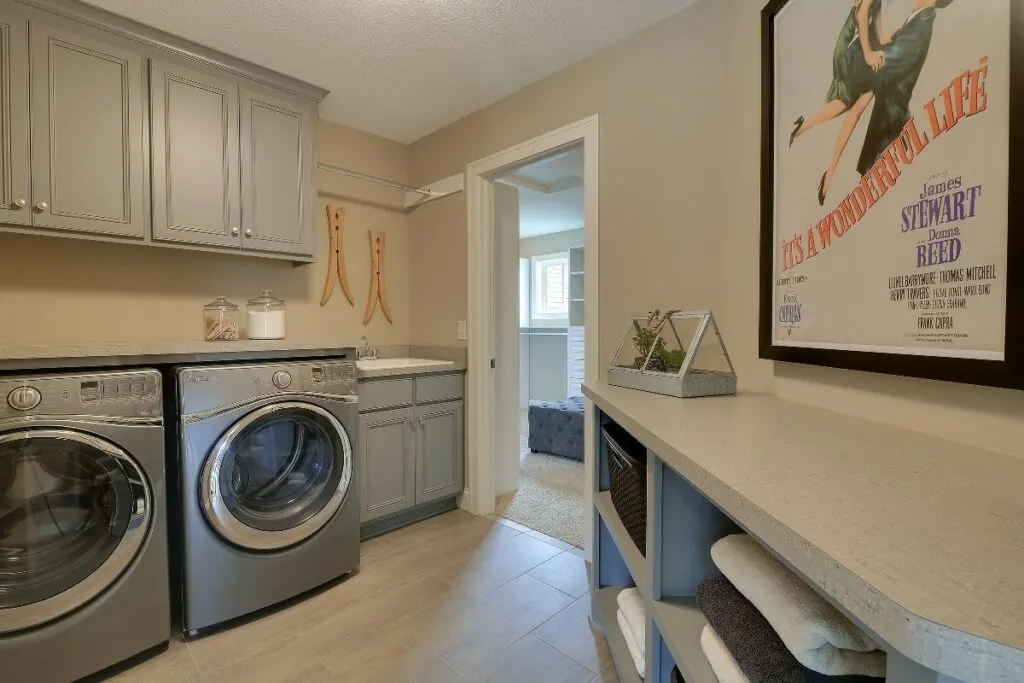
Now, brace yourself for the pièce de résistance: the finished lower level. Whether you’re a fitness enthusiast or someone who once thought a burpee was a kind of cocktail, the dedicated exercise room has your back.
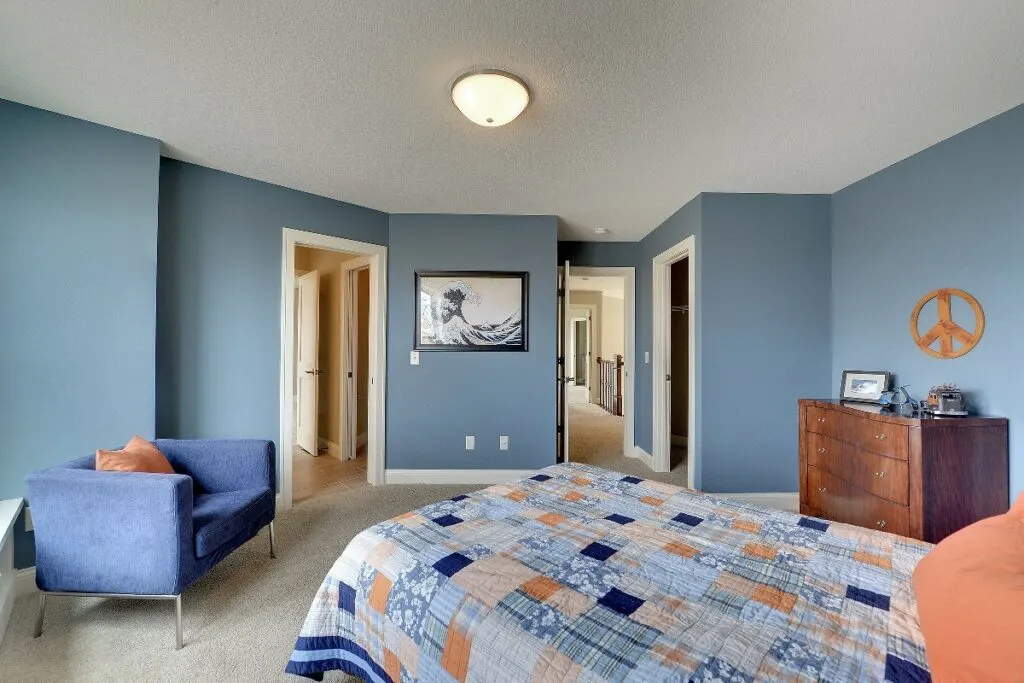
But that’s not all – there’s an additional bedroom, an extra bathroom, a games room complete with a wet bar (because every day is a party in this house), and wait for it… a grand sports court!
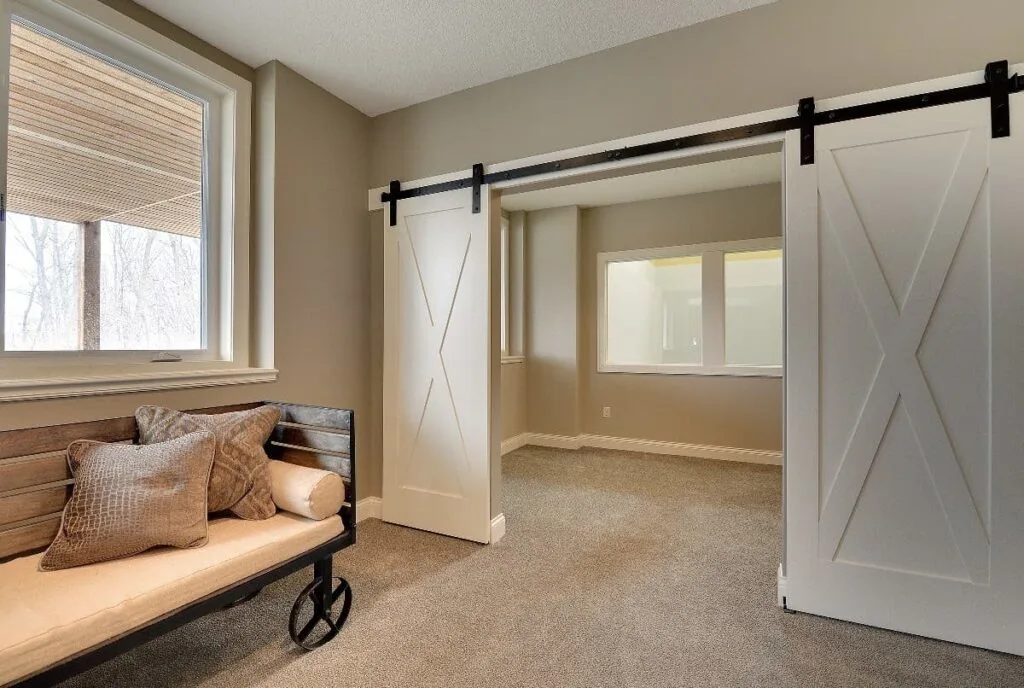
Yes, you read that right. When the weather outside is frightful, the sports inside are nothing short of delightful. And burning off those calories has never been this much fun.
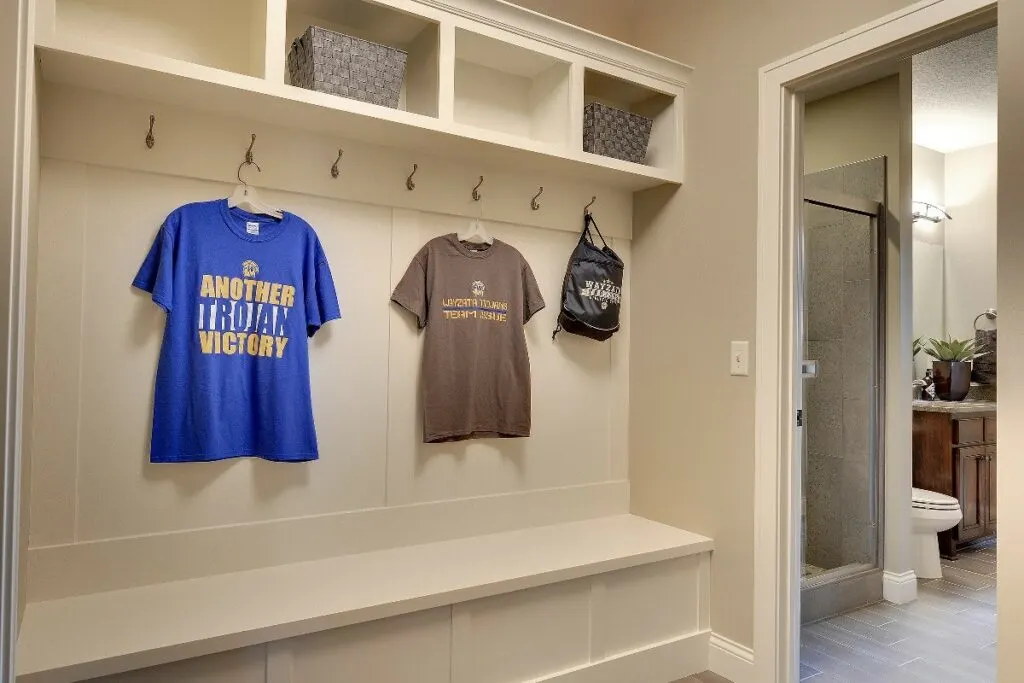
In conclusion, if you’ve been yearning for a home that transcends mere four walls and a roof, this exclusive Craftsman house plan might just be your dream come true. It’s the perfect blend of luxury, functionality, and a dash of humor (who could resist that sports court?).
House hunting can be an arduous task, but once in a while, you stumble upon a gem like this one. And let me tell you, dear reader, this is one dazzling gem you won’t want to let slip through your fingers!

