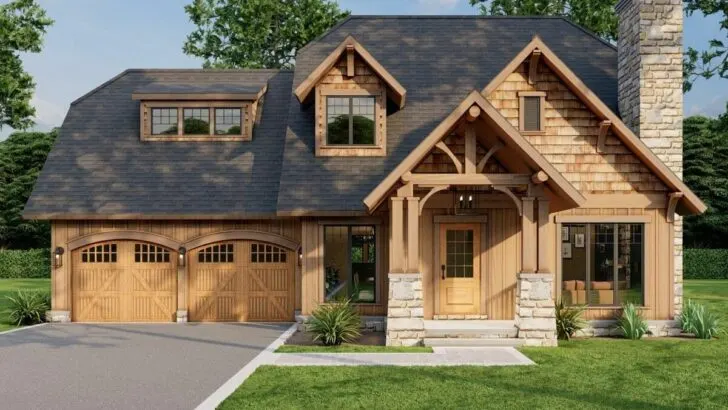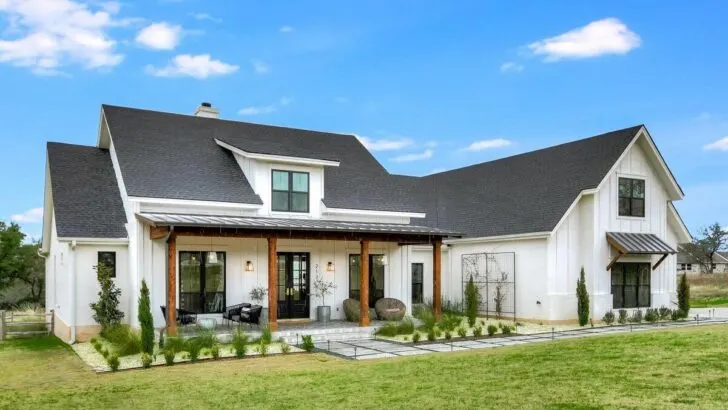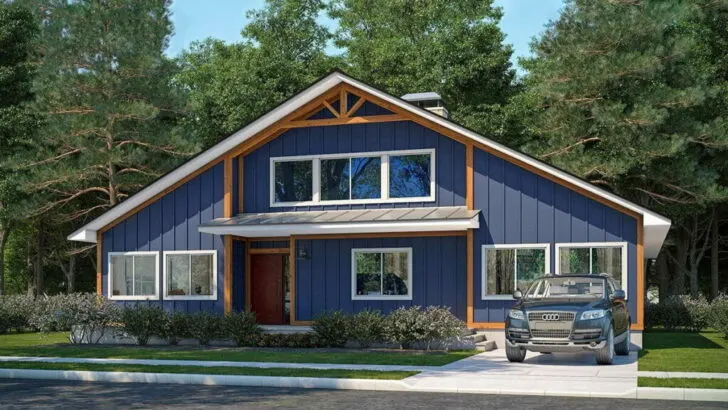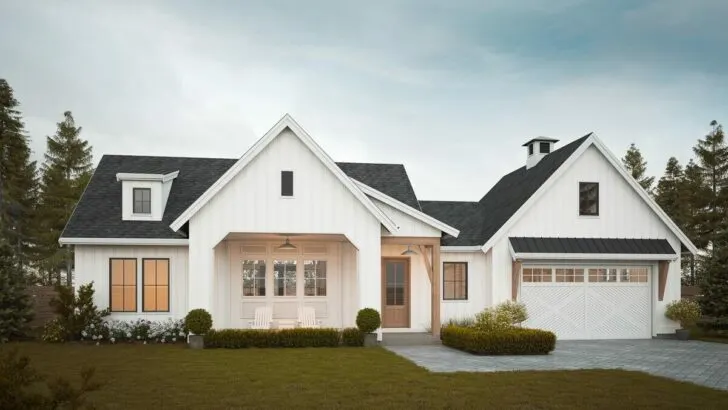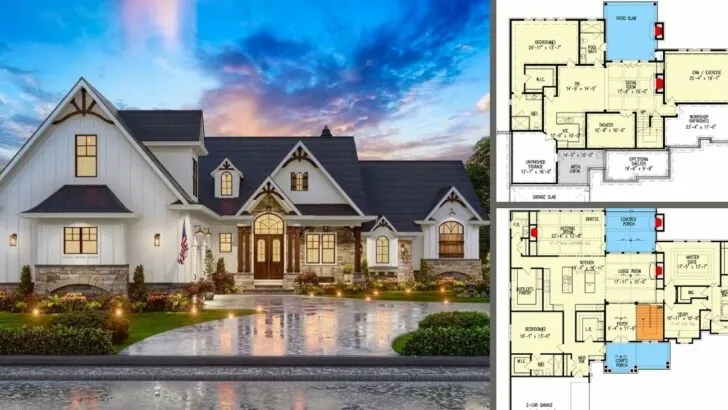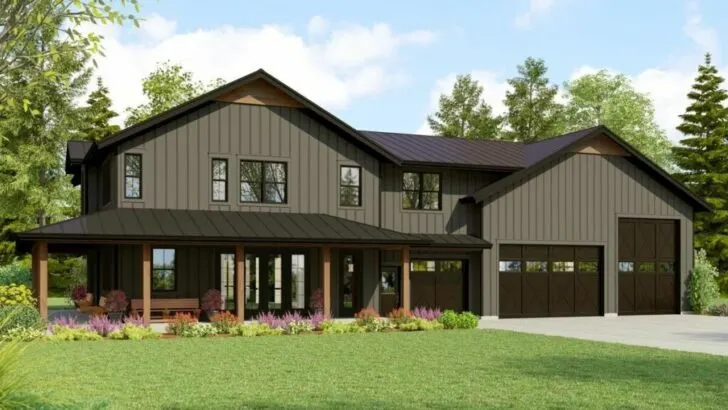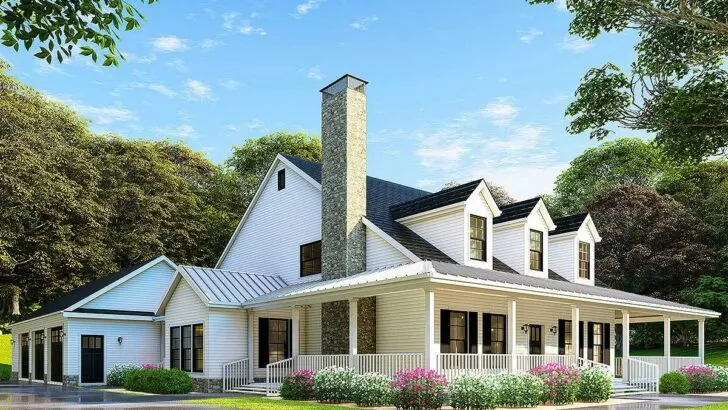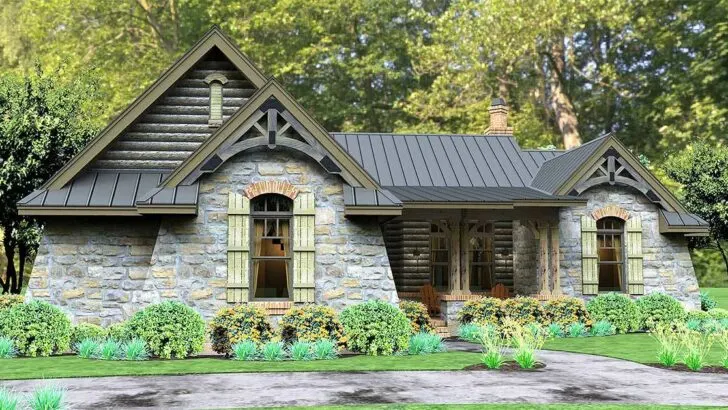
Plan Details:
- 5,262 Sq Ft
- 4 Beds
- 4.5 Baths
- 2 Stories
- 3 Cars
Take a seat, grab your favorite cup of brew, and prepare to embark on a captivating journey through the enchanting world of architecture.
Imagine a majestic masterpiece, inspired by the Tuscan countryside, with a touch of the American dream and a sprinkle of the warm Italian sun. This extraordinary four-bedroom abode spans a vast living space of 5,262 square feet, but it is more than just a house; it is an immersive experience.
Let’s take a leisurely stroll through the wonders of this remarkable dwelling, shall we?
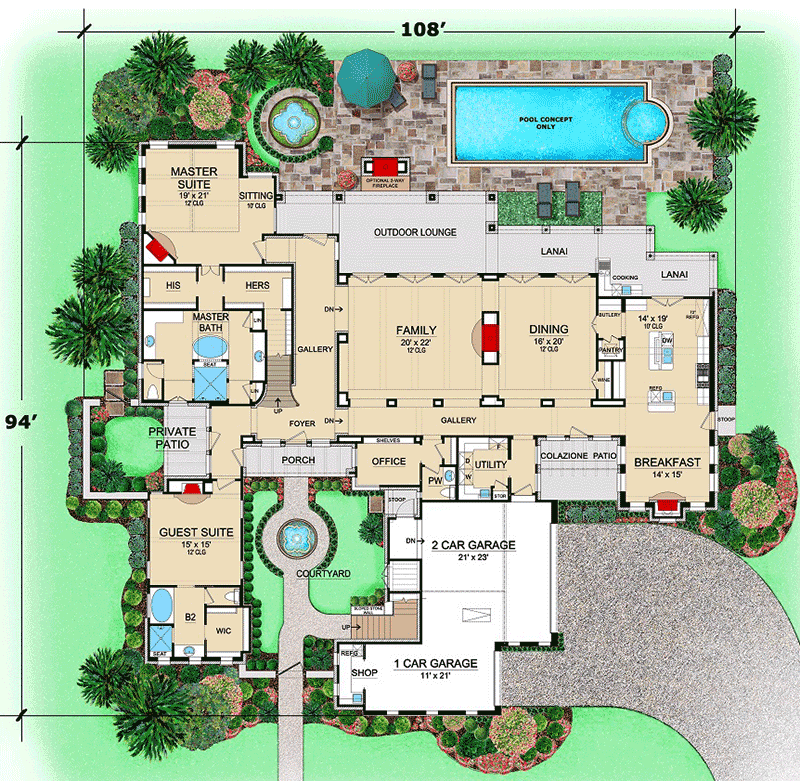
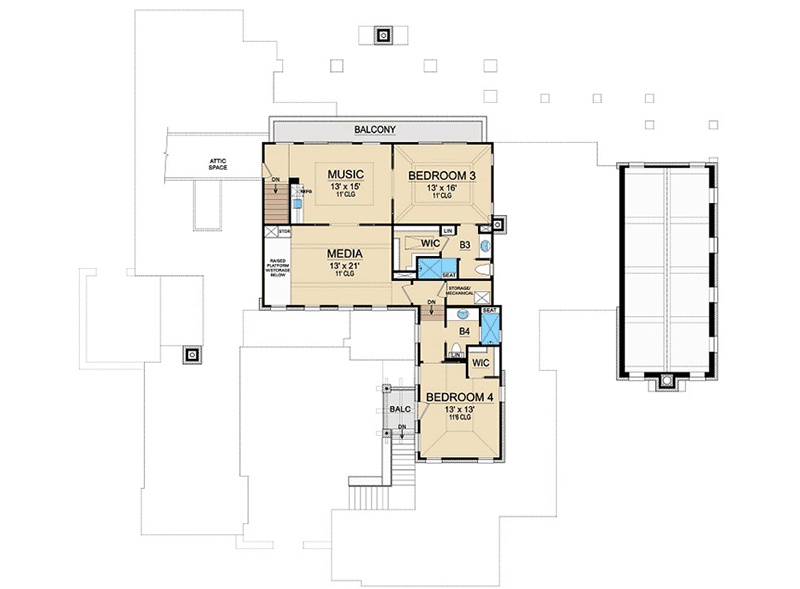
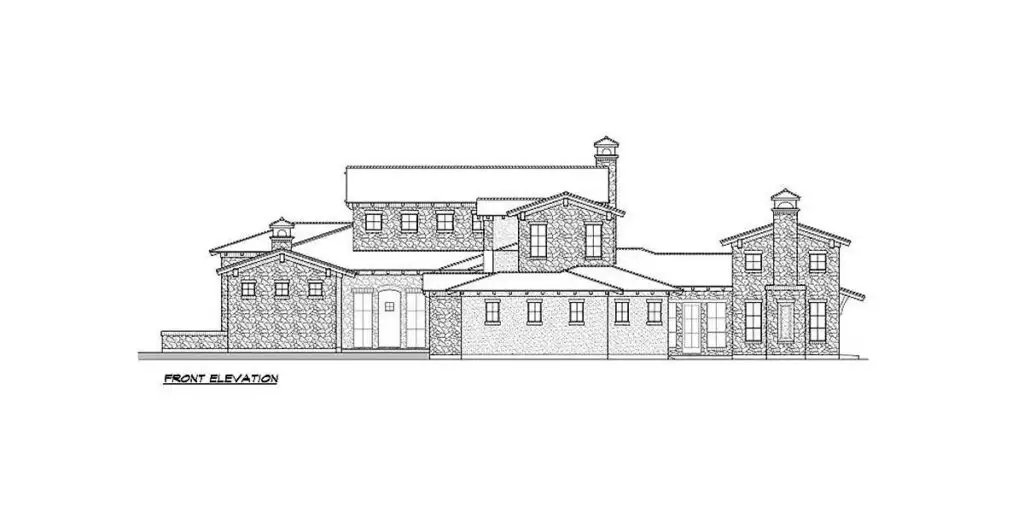
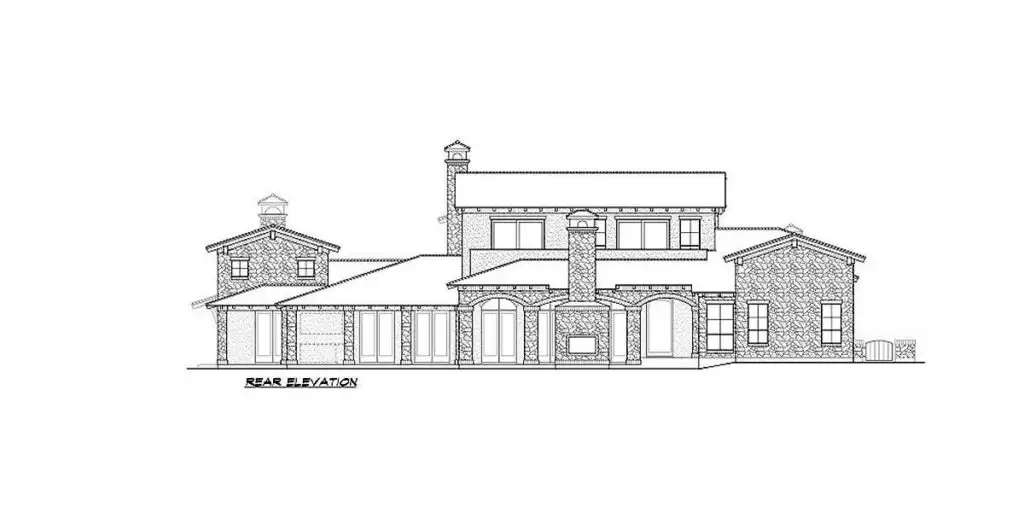
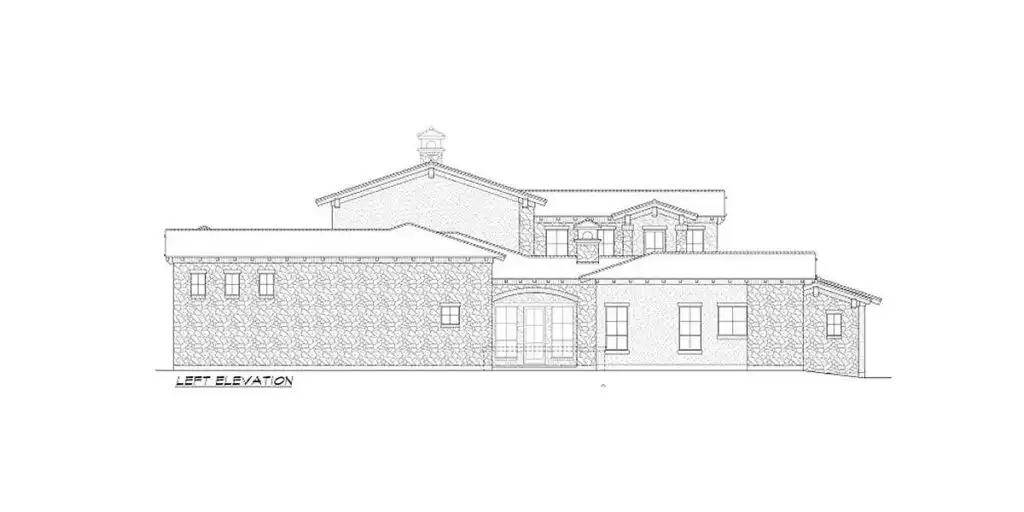
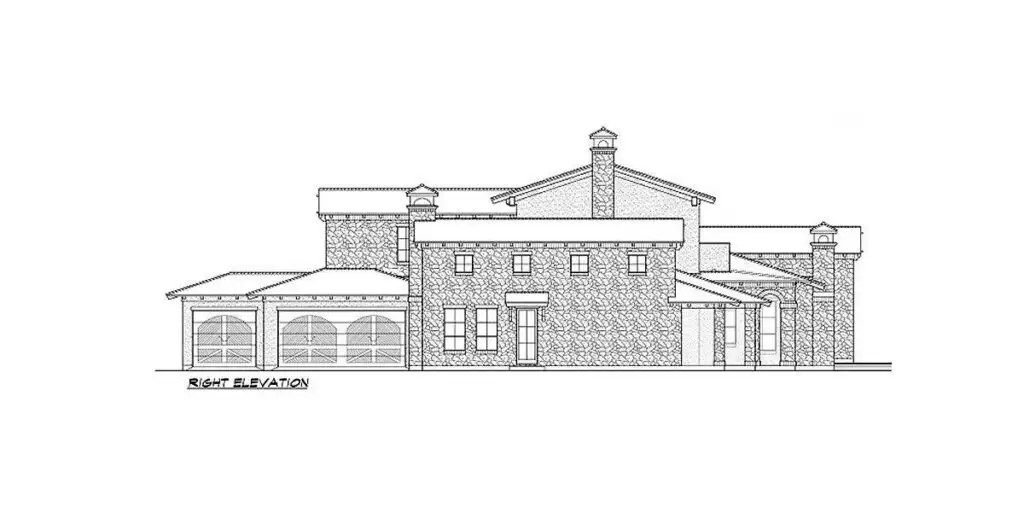
Related House Plans
As you step through the front gate, you are greeted by a serene courtyard bathed in the golden glow of the Tuscan sun. To the right, a staircase beckons, tempting you to explore the grandeur that awaits upstairs. On the other side, a charming covered entry introduces you to a spacious two-car garage.
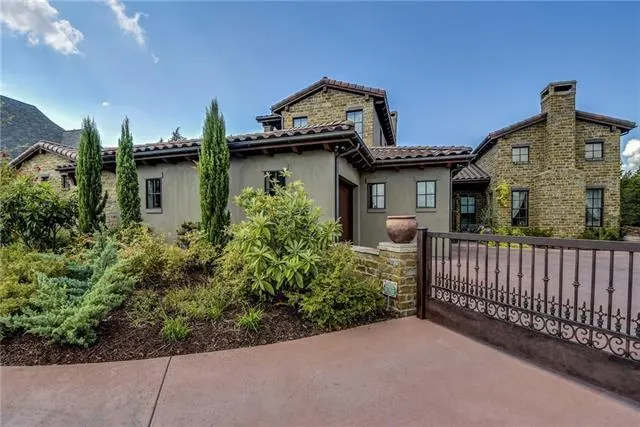
But wait, there’s more! As if that weren’t enough, there is an additional single-car garage, because who knows when you might need an extra spot for that shiny, vintage beauty you’ve been eyeing?
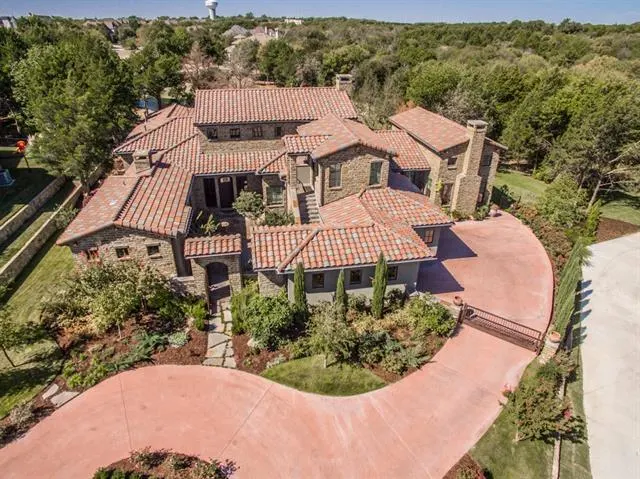
As we continue our journey, a private patio acts as a bridge between the guest suite and the main entry. The guest suite is not merely a room; it is a symphony of luxury, boasting a separate shower and a garden tub for indulgent bubble baths.
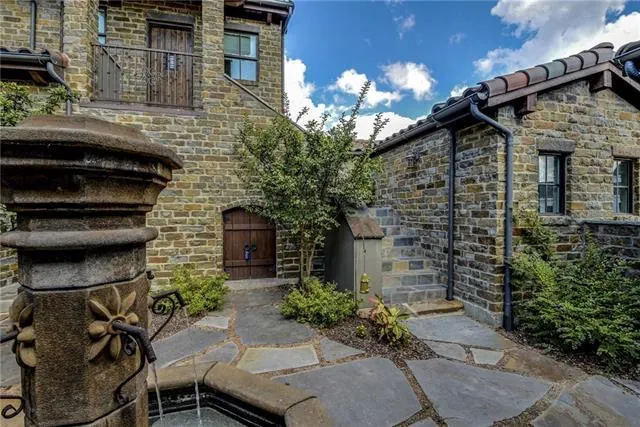
With its vaulted ceiling, roaring fireplace, and walk-in closet, the guest suite is the epitome of refined living. Let’s face it, we all appreciate the finer things in life.
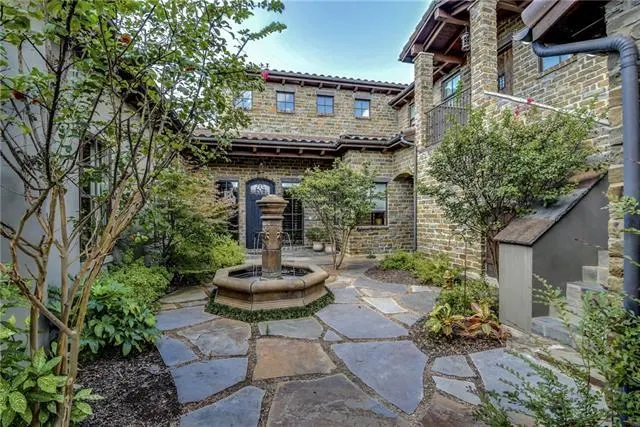
Now, let’s turn our attention to the pièce de résistance—the master suite. Prepare to be captivated. It features a cozy sitting area, perfect for introspective evenings. And when the chill sets in, a corner fireplace will provide the warmth you crave.
Related House Plans
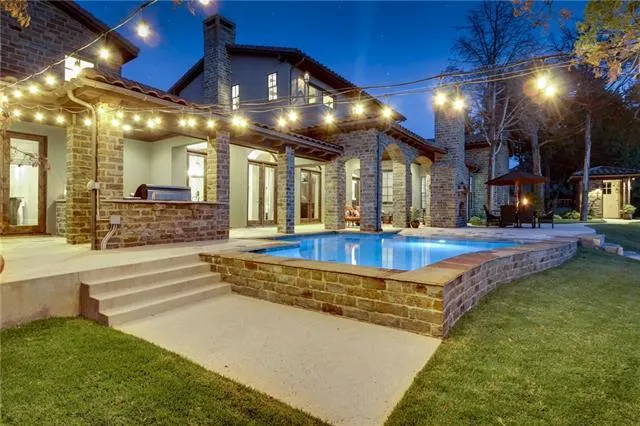
The massive walk-in closets are a fashionista’s dream, accommodating your haute couture collection with ease.
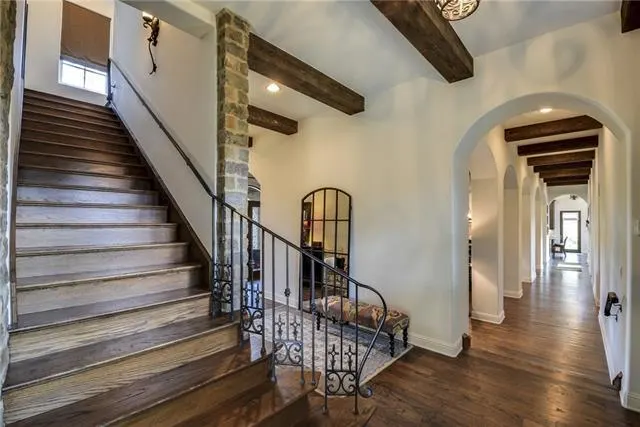
The master bath is a sanctuary of opulence. Imagine a central shower and a garden tub flanked by ‘his and hers’ vanities, complemented by not just one, but two linen closets. We all know the frantic search for the perfect towel in a hurry, and this master bath eliminates that struggle.
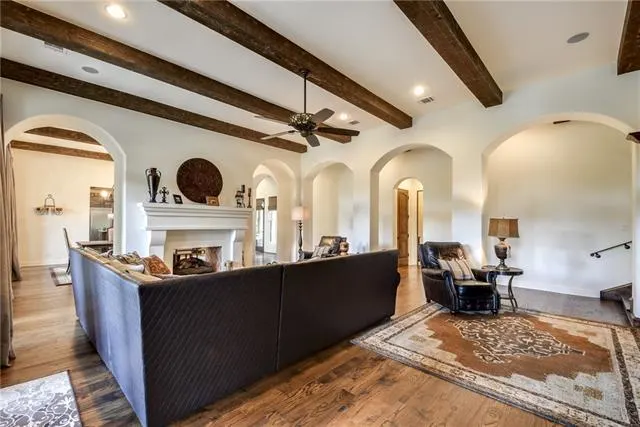
The heart of the house lies in the family room—a space that embodies laughter, love, and cherished memories. A wall of doors opens up to an inviting outdoor lounge, creating the perfect setting for Sunday barbecues or casual get-togethers.
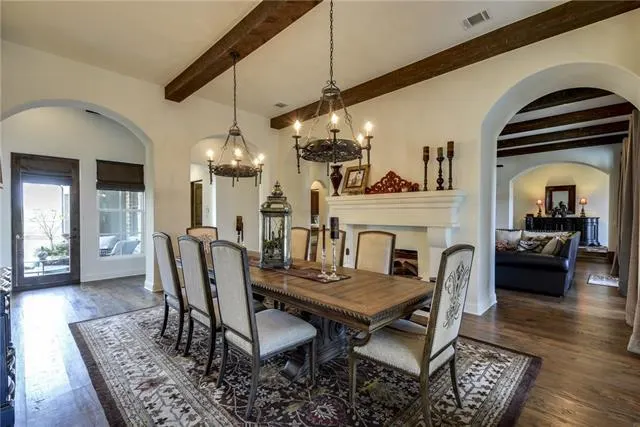
A sophisticated two-sided fireplace separates the family and dining rooms, evoking an ambiance that whispers tales of intimate conversations and shared meals.
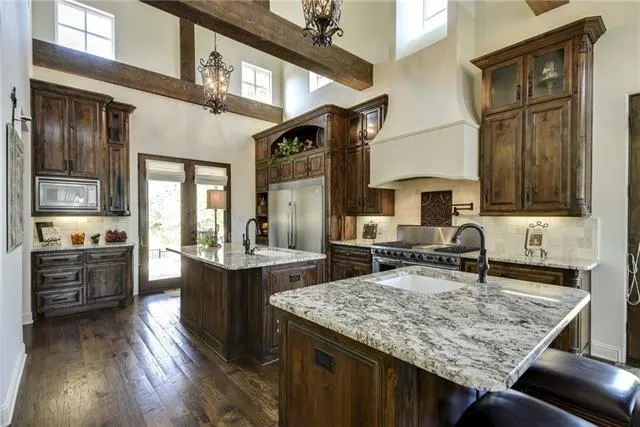
But let’s not overlook the kitchen—it is not simply a place to cook; it is a playground for your culinary adventures. Complete with a large free-standing island and an eating bar, it sets the stage for frantic breakfast mornings and experimental cooking nights.
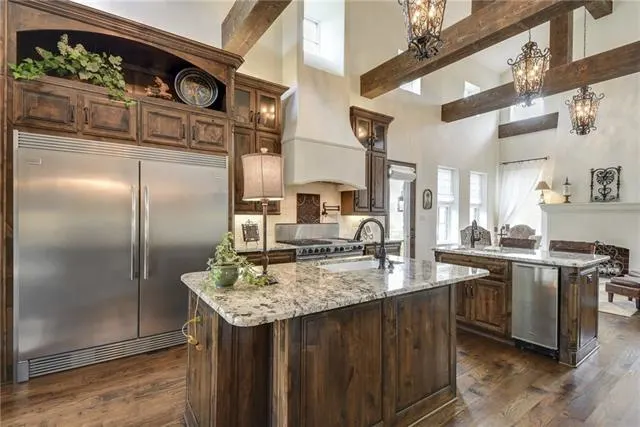
And did I mention that the breakfast room has its own fireplace? There’s nothing quite like the cozy crackling of a fire as you savor your avocado toast on a lazy morning.
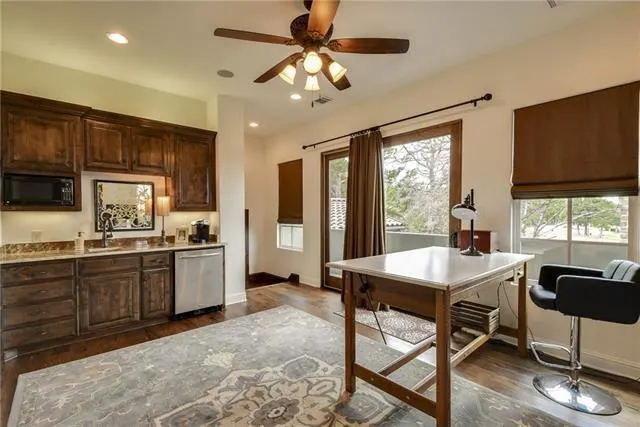
Now, let’s ascend to the upper echelons of this magnificent mansion, where two spacious family bedrooms eagerly await. Vaulted ceilings, full baths, and walk-in closets define these rooms, making them ideal for a growing family or frequent guests.
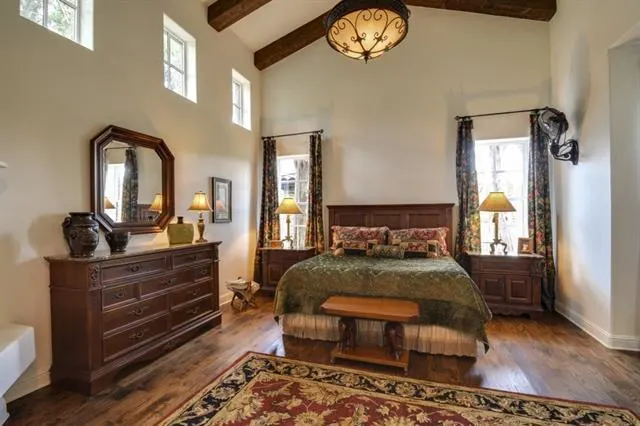
But there’s more to discover. Prepare to be amazed by the music room—an exquisite surprise accessible directly from the master suite. This serene sanctuary offers a place to lose yourself in melodies and find solace in the power of music.
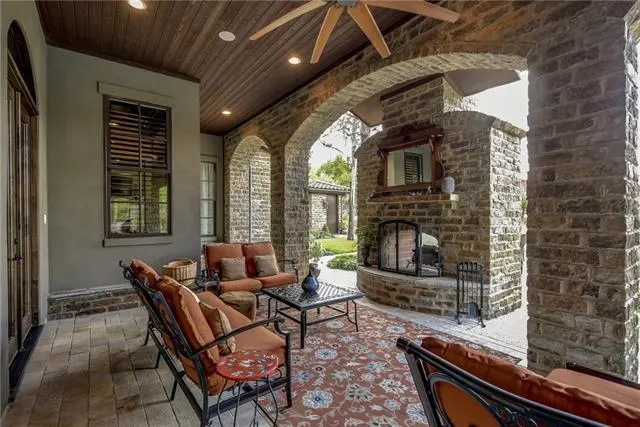
And for all the movie enthusiasts out there, the second floor presents a media room, promising endless nights of cinematic delight. Imagine sinking into plush seating, surrounded by state-of-the-art audiovisual equipment, as you lose yourself in the magic of the silver screen.
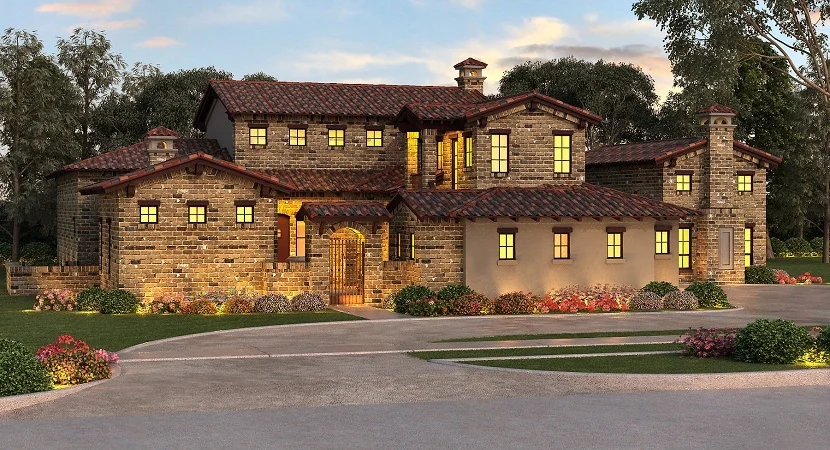
In a nutshell, this Tuscan-inspired masterpiece, with its four bedrooms and captivating design, is more than just bricks and mortar—it is a dream brought to life.
So, whether you are an admirer of fine architecture, a family in need of ample space, or someone who appreciates a home with character, this is the place for you.
After all, home is where the heart is, and this house possesses a heart that transcends its 5,262 square feet.

