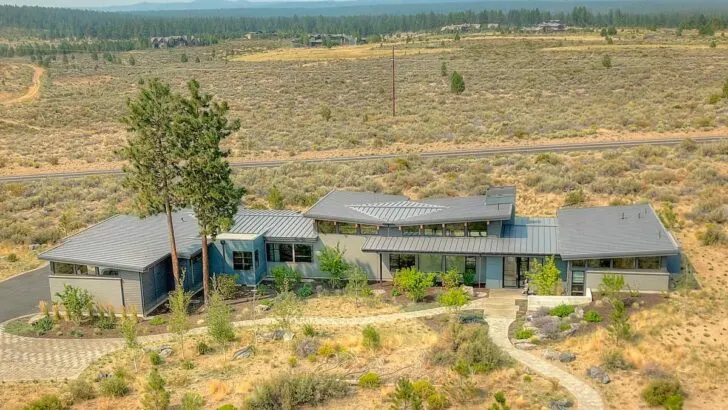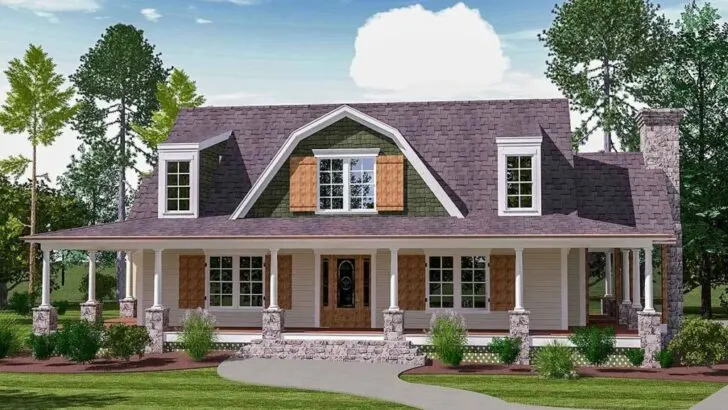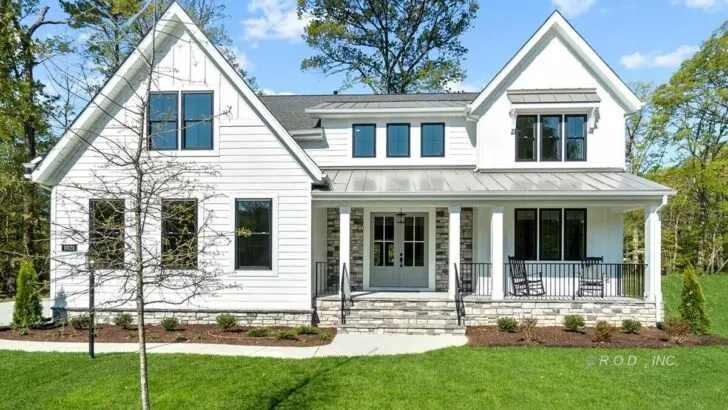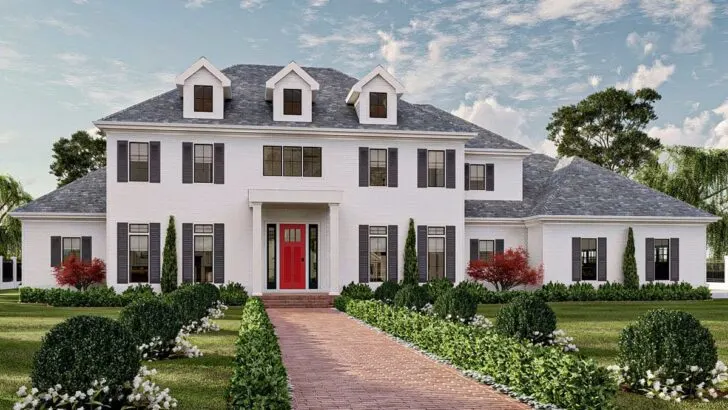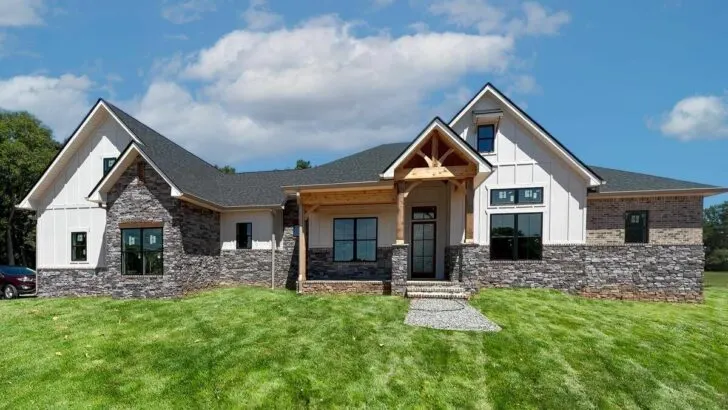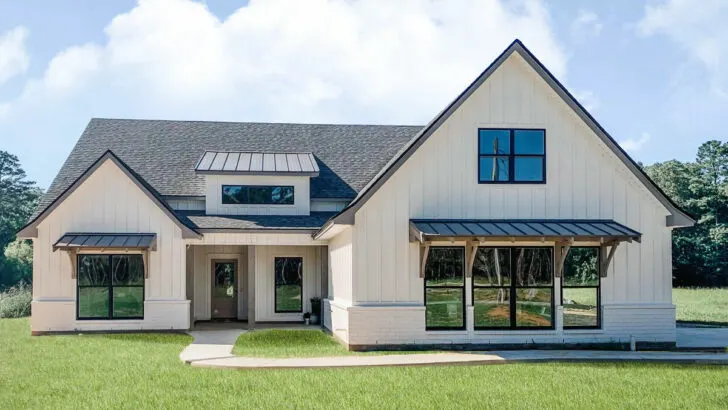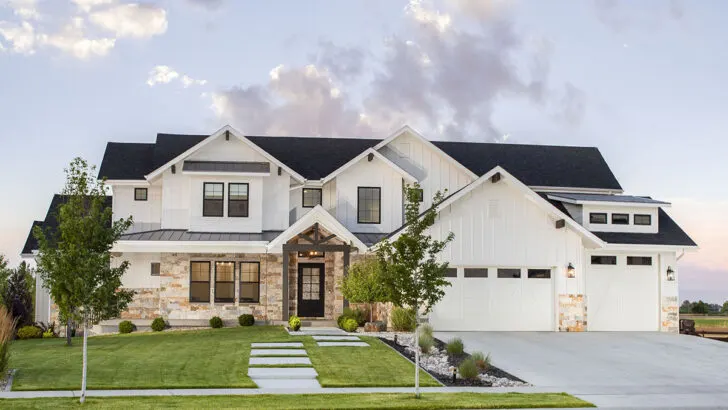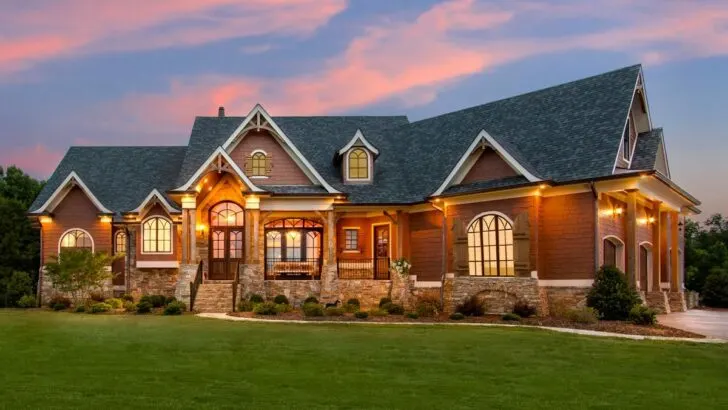
Plan Details:
- 2,480 Sq Ft
- 4 Beds
- 3.5 Baths
- 1 – 2 Stories
- 2 Cars
Hello, fellow aficionados of dream homes!
Have you ever dared to imagine a house that seamlessly marries the timeless allure of old-world craftsmanship with the sleek sophistication of contemporary design? Close your eyes and envision this: front porches with exposed rafter tails, evoking nostalgia that whispers, ‘Oh, so vintage!’
Stay Tuned: Detailed Plan Video Awaits at the End of This Content!
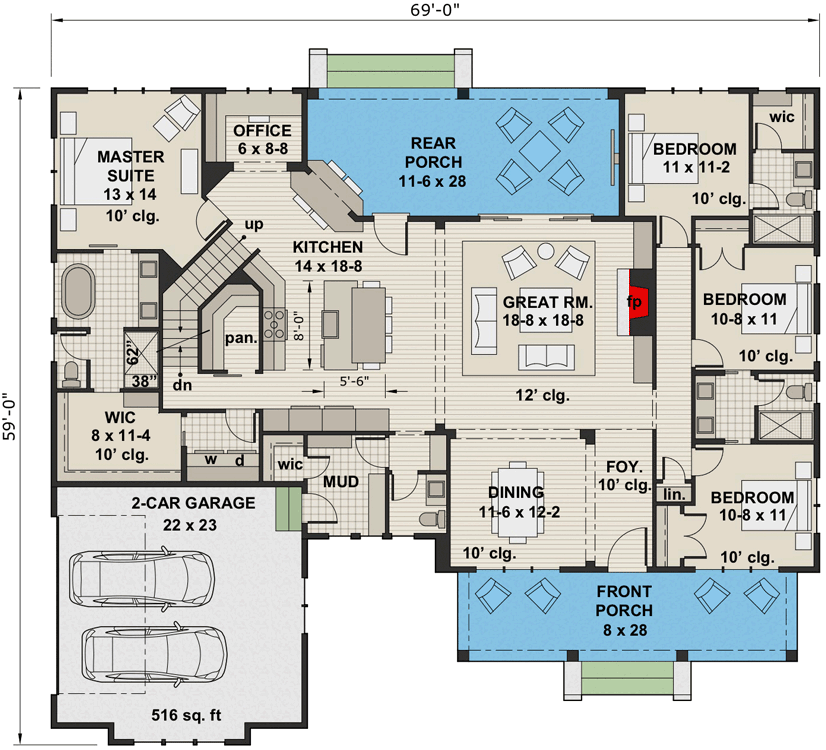
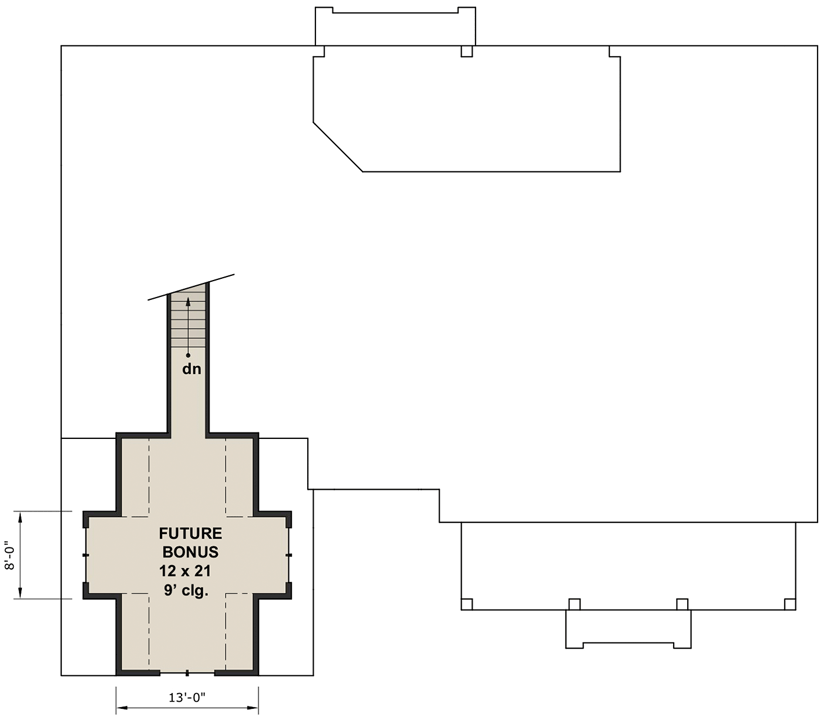
Yet, step inside, and you’ll find yourself transported to a luxurious 5-star resort. Join us as we embark on a captivating journey through the architectural marvel that is the 4-bedroom New American house plan.
Related House Plans
Remember those charming scenes from old movies, where picturesque houses featured front porches where folks gathered, sipping iced tea, and sharing tales of Mrs. Thompson’s eccentric cat?
Well, this house boasts just such a porch, complete with a charming shed dormer. But here’s the twist that adds a dramatic flair: it flaunts exposed rafter tails. Picture it – your home adorned with the architectural equivalent of smoky eyeliner.
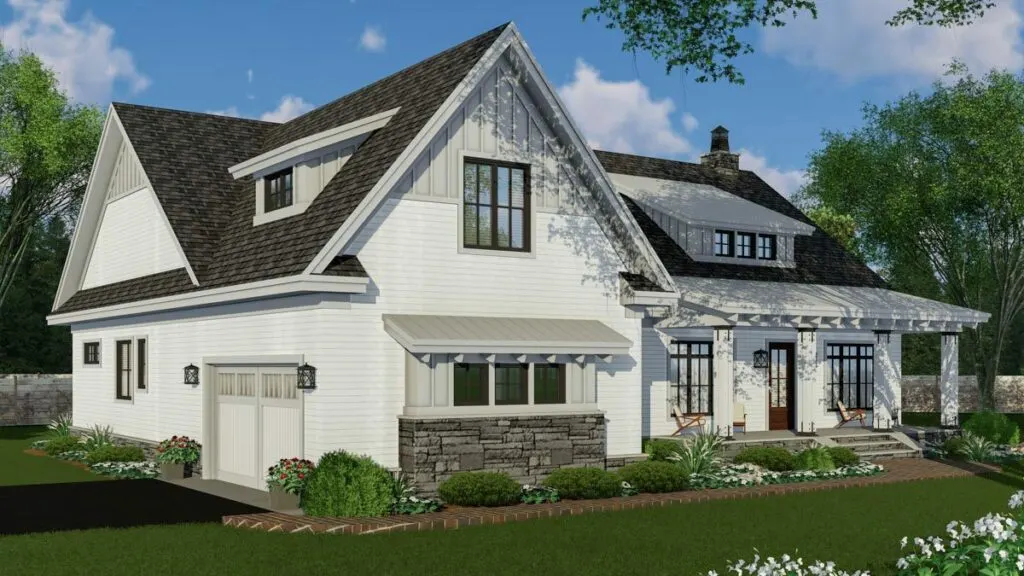
Step inside, and you’re greeted by a dining room that practically begs you to host your next Thanksgiving dinner (turkey, anyone?). Not in the mood for entertaining guests?
No worries! Just proceed to the light-drenched great room, where a welcoming fireplace beckons. After all, what’s a grand room without a cozy hearth, preferably accompanied by a steaming cup of hot cocoa?
Now, let’s talk about the kitchen. It’s designed with an open concept to banish those moments of shouting from the kitchen, asking if the game is on yet. An oversized island stands at the heart of this culinary haven, offering seating for five.
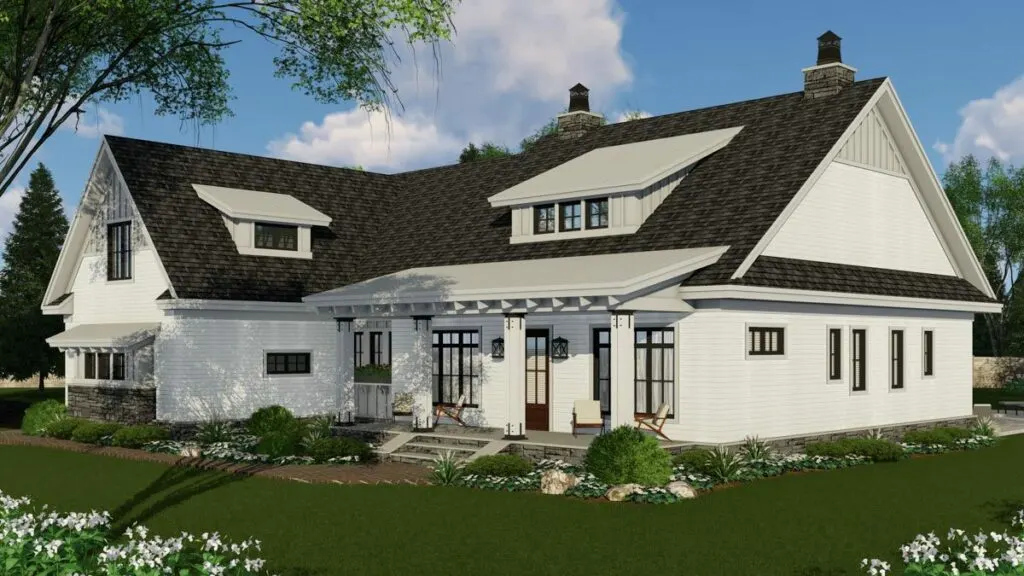
But this isn’t your average island; it’s the ultimate breakfast bar, brunch nook, late-night snack haven – you name it.
And here’s the icing on the cake – a pass-through window. Imagine this: you’re outside, pretending to be a grill master, and suddenly you realize you forgot the ketchup. No problem, it’s just a reach away.
Related House Plans
- Dual-Story 4-Bedroom New American Style Farmhouse with Industrial Metal-Clad Turret (Floor Plan)
- 4-Bedroom 2-Story New American Style Farmhouse with Main Floor Flex Room and Beamed Family Room (Floor Plan)
- 2-Story 4-Bedroom New American Farmhouse with Vaulted Open Floor Plan and a Quiet Home Office (Floor Plan)
For those of you who aspire to be novelists, or let’s face it, anyone who’s still working from home, there’s a tucked-away office space. And guess what?
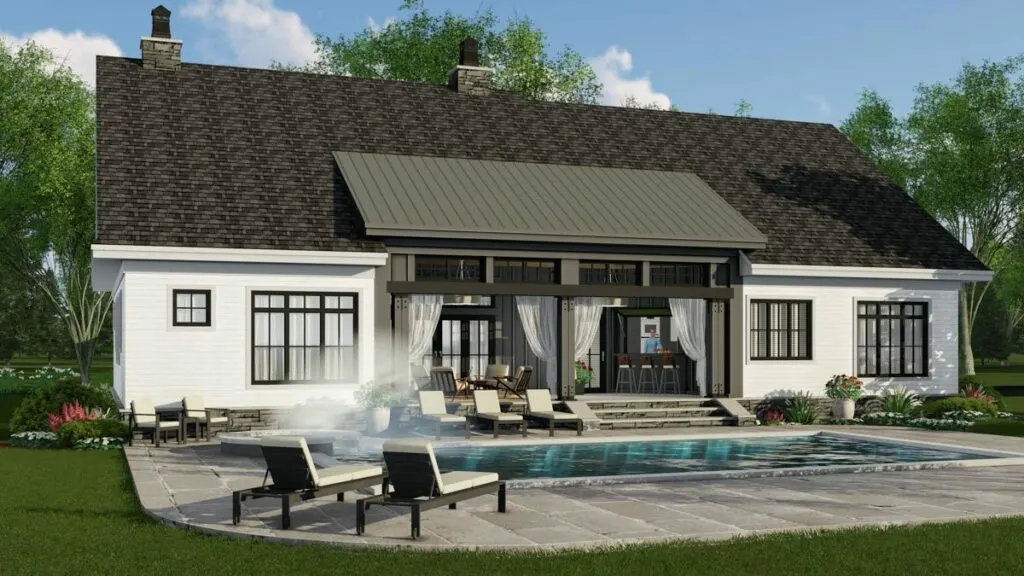
It comes with a view. Bid farewell to those endless Zoom meetings with your neighbor’s peculiar garden gnome as your backdrop.
The first-floor master suite is nothing short of a dream. The bathroom boasts five fixtures, which sounds so lavish that words can hardly describe it.
And the walk-in closet? Let’s just say you might need a shopping spree to fill it up. As a bonus, there’s convenient access to the laundry room because who wants to lug laundry across the house after a day of indulging in the royal treatment?
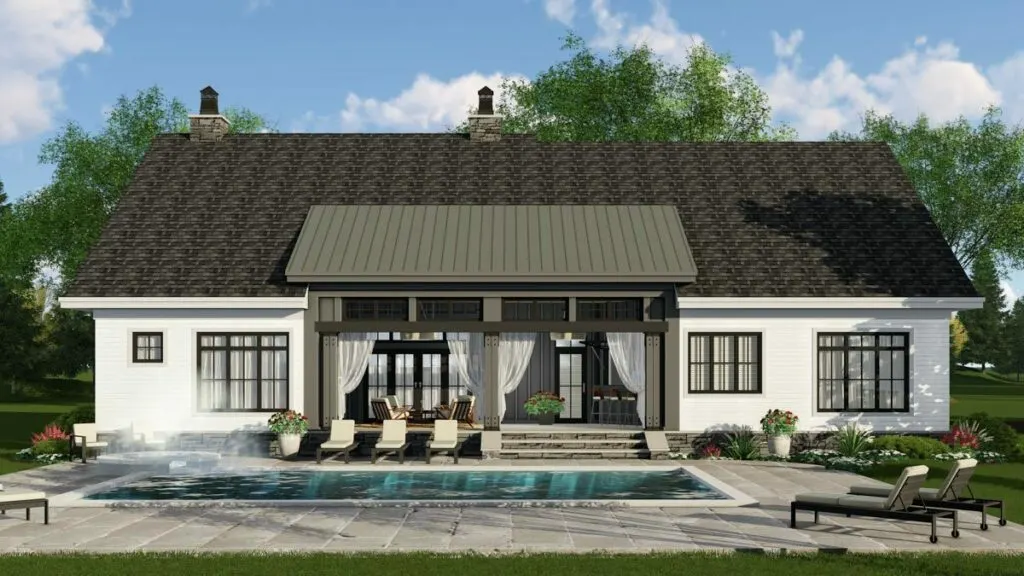
On the opposite end, there’s a bedroom that exudes guest luxury. It has its own bathroom and built-ins. So, when your mother-in-law comes to visit (yes, the one who notices every detail), even she’ll be genuinely impressed.
Then there are the two other bedrooms, perfect for the kids. They share a Jack-and-Jill bathroom, the kind of setup where you might hear the familiar complaint, “Mom! He’s hogging the bathroom again!”
Just when you thought we had covered it all, there’s more to discover. Above the 2-car garage (yes, you heard that right – two cars, because we like to indulge), there’s a bonus room.
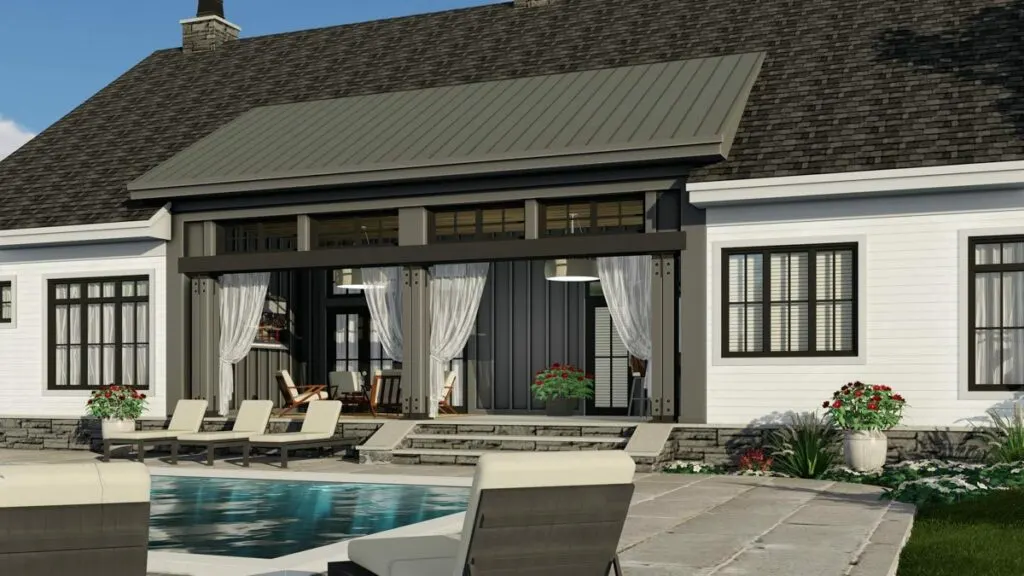
Man cave? She-shed? Craft room? Extra storage for your quirky collection of antique spoons? The possibilities are boundless!
In summary, this 4-bedroom New American house plan is the epitome of a home that stirs your emotions. A harmonious fusion of the past and present, every corner has been meticulously designed with care and perhaps a dash of enchantment.
So, whether you’re preparing to host the annual family gathering or relishing a tranquil evening with a captivating book, this house has got your back. Or should I say, your roof? It’s your canvas, your sanctuary, and your gateway to a life of timeless elegance.

