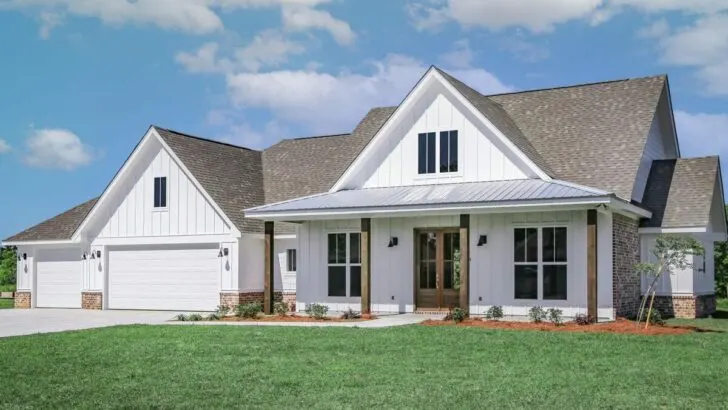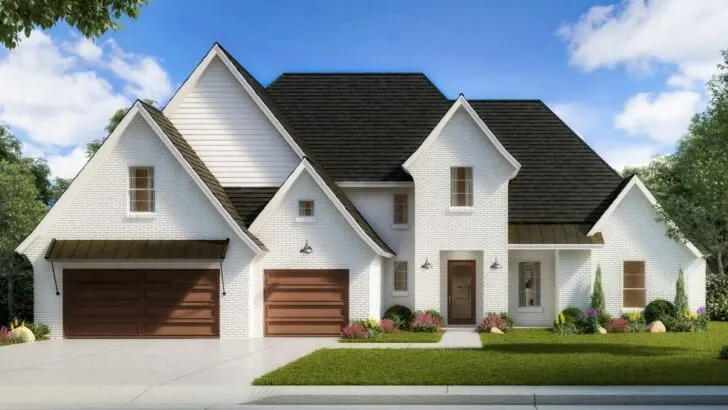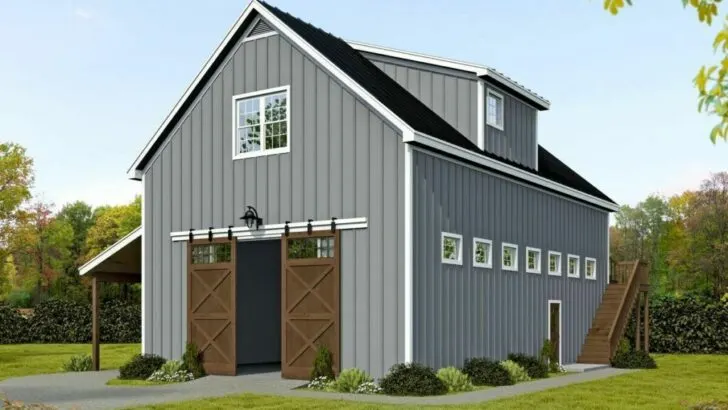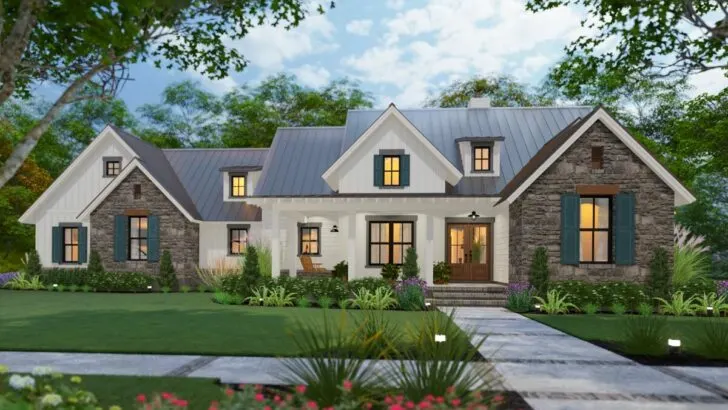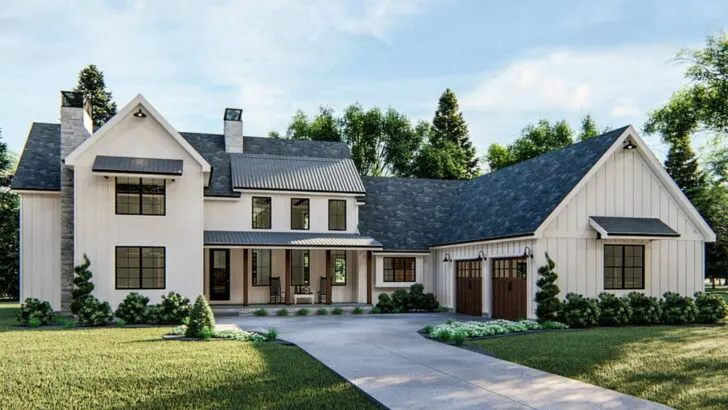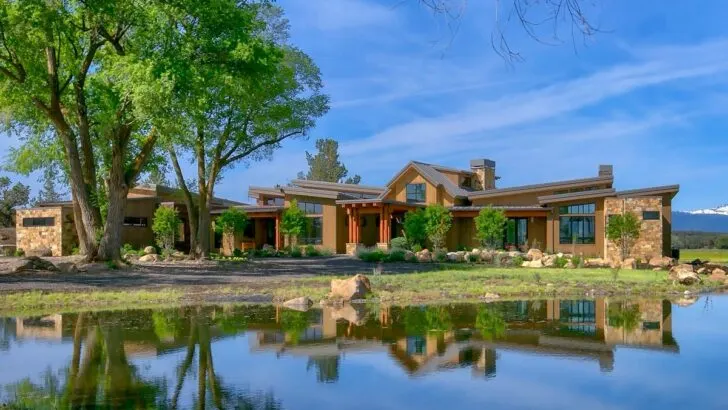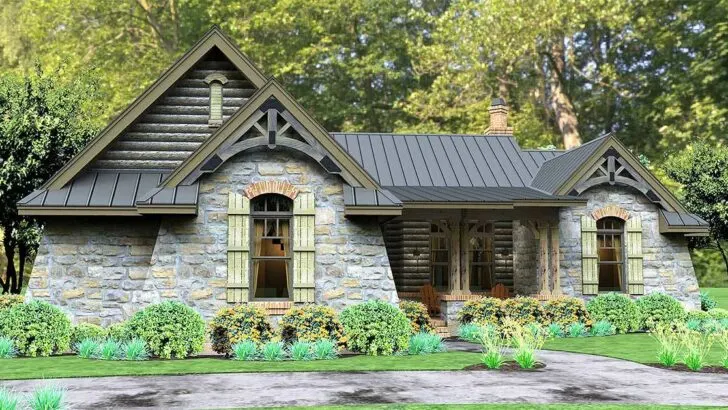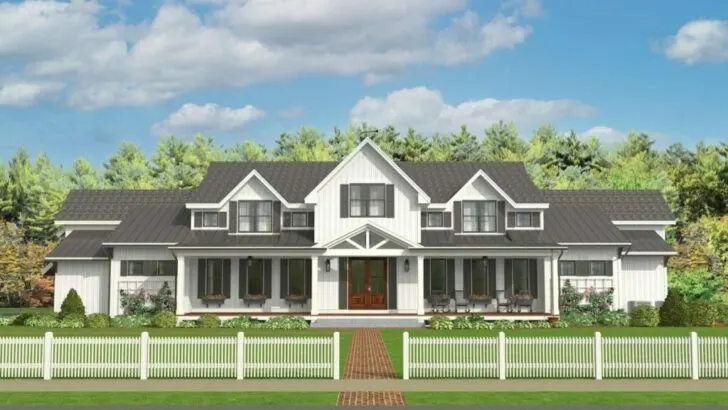
Plan Details:
- 1,759 Sq Ft
- 3 Beds
- 2 Baths
- 1 Stories
- 2 Cars
Picture yourself in the warm embrace of a charming rustic Craftsman house, snugly nestled within a space of just under 1800 square feet.
It’s a vision that promises a life of comfort and style, where you and perhaps a furry friend named Buddy can truly feel at home. So, let’s unwrap this architectural gift together, shall we?
First and foremost, let’s celebrate the beauty of single-story living. No more climbing endless flights of stairs or frustrating moments of “I left it upstairs.”
In this spacious 1,759-square-foot abode, you’ll discover a layout that’s as comfortable as your favorite pair of jeans—providing everything you need while leaving room to breathe.
Stay Tuned: Detailed Plan Video Awaits at the End of This Content!
Related House Plans


And when it comes to style, think of the Craftsman design as the secret ingredient that elevates the entire home, like a timeless culinary herb that enhances every dish.
Now, let’s talk about that unique angled 2-car garage. It’s not just an architectural flourish; it’s a practical choice! With 559 square feet of space, it’s perfect for housing your cars, setting up a mini-gym, or even transforming it into an impromptu stage for your one-person show.

And the bonus room above? Well, that’s your canvas—a potential home office, art studio, or even a secret superhero lair!
But there’s more to this house than meets the eye. The decorative wood trim on the exterior isn’t just for show; it’s a subtle invitation that whispers, “Come on in.” The angled garage adds a playful touch, injecting visual interest without screaming for attention.

It’s a design choice that saves you from the complexity of a convoluted roofline and a foundation shape that looks like it was drawn by a toddler with a crayon.
They say size matters, and in this case, this house performs a magic trick. It may be modest in size, but the open floor plan is like a magician’s rabbit, making the space feel larger and more inviting. No more feeling like a human pinball bouncing between walls; here, you have room to breathe and stretch out.
Related House Plans

If you’re the outdoorsy type, you’re in luck. Whether you prefer a patio or a porch, we’ve got you covered—literally. The spacious patio in the backyard is practically begging for a summer BBQ, some refreshing beverages, and perhaps some adventurous games of badminton.

Or maybe you’re more inclined towards a peaceful evening? Imagine this: you, your covered porch, an outdoor fireplace, and the soothing sounds of nature (or your neighbor’s budding tuba prodigy—we won’t judge).

Now, let’s talk about the master suite—a true kingdom of your own. Vaulted ceilings create a sense of grandeur, while the beamed lodge room vibes add rustic charm.

Tucked away from the rest of the house, it’s like your personal sanctuary, shielding you from the chaos of the world or the occasional recorder practice of your kids. It’s a reassuring pat on the shoulder, reminding you to relax after a long day.

On the flip side, quite literally, you’ll find the two family bedrooms. These are perfect for kids, guests, or that one friend who promised a brief stay (two years ago). These rooms offer privacy, comfort, and perhaps a buffer zone for when recorder practice becomes a bit too real.

This single-story wonder isn’t just a house; it’s a lifestyle. It’s designed for those who appreciate style but prioritize comfort. It’s for those who want it all but also want to navigate their home in the dark without the challenge of stairs.

So, here’s to fewer stairs, cozy fireside chats, and the irresistible charm of a rustic Craftsman home that truly feels like your own. Whether you’re starting a family, downsizing, or simply seeking a home that blends aesthetics with comfort, this under-1800-square-foot gem checks all the boxes.
And let’s not forget Buddy, your future dog—he’ll love it here too. Welcome to the perfect blend of style and coziness, where your dreams of home come to life.

